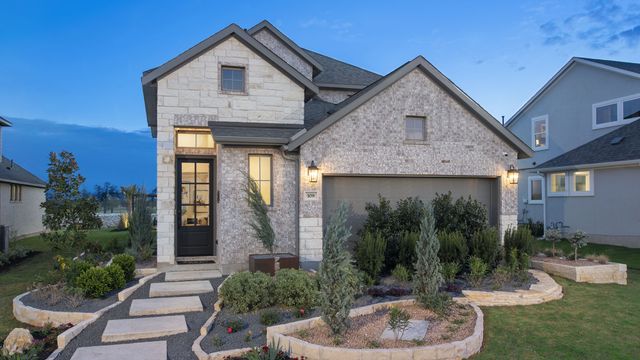
Santa Rita Ranch 45'
Community by Perry Homes
Step onto the front porch as you enter the grand entryway, you are greeted by a staircase and French doors leading into the private home office, providing a quiet space. As you continue into the open concept family room, you'll be captivated by a wall of windows that floods the space with natural light. The kitchen boasts ample counter space, a corner pantry and an island with built-in seating that opens into the dining area. A private guest suite including a walk-in closet, linen closet and a full bathroom is just off the dining area. As you enter the primary suite you are greeted by three large windows. French doors lead into the primary bath featuring dual vanities, a spacious glass-enclosed shower, and double walk-in closets. Make your way up the staircase to discover a sizable game room with additional storage options. The secondary bedrooms, each boasting walk-in closets, and a well-appointed bathroom complete the upstairs. The utility room is located just off the family room on the first floor. A covered backyard patio completes this floor plan. The two-car garage opens into the front entryway.
Liberty Hill, Texas
Williamson County 78642
GreatSchools’ Summary Rating calculation is based on 4 of the school’s themed ratings, including test scores, student/academic progress, college readiness, and equity. This information should only be used as a reference. NewHomesMate is not affiliated with GreatSchools and does not endorse or guarantee this information. Please reach out to schools directly to verify all information and enrollment eligibility. Data provided by GreatSchools.org © 2024