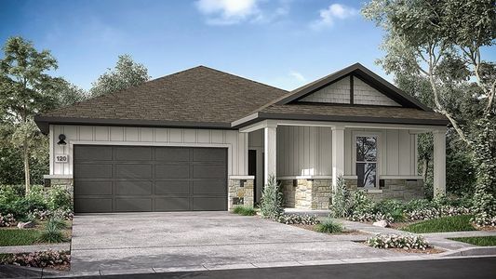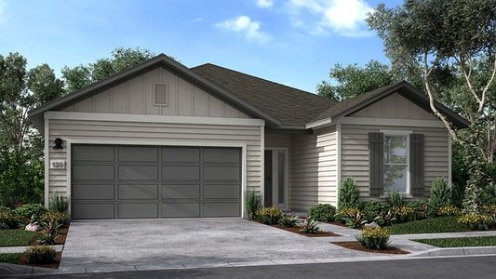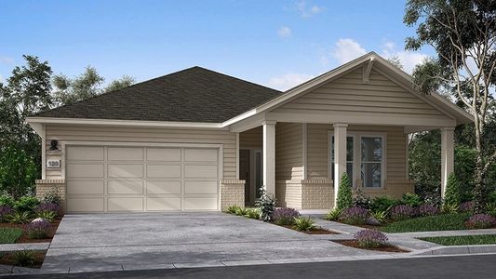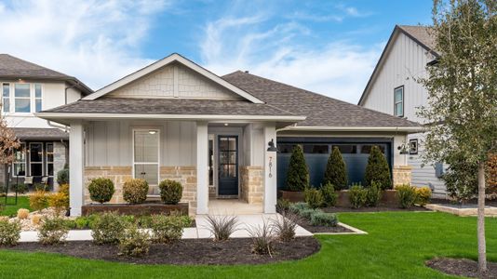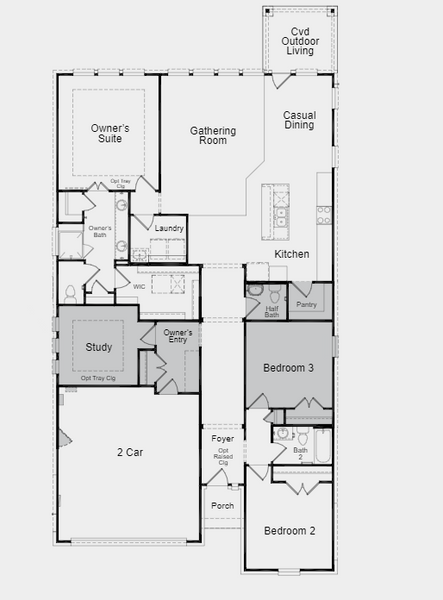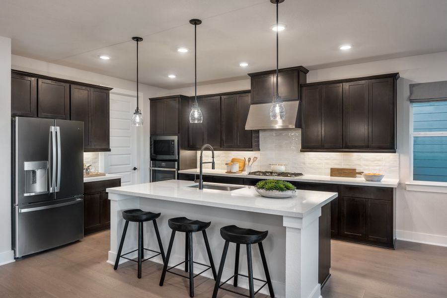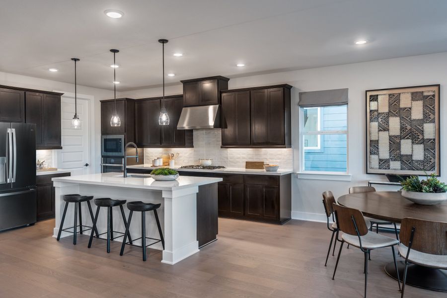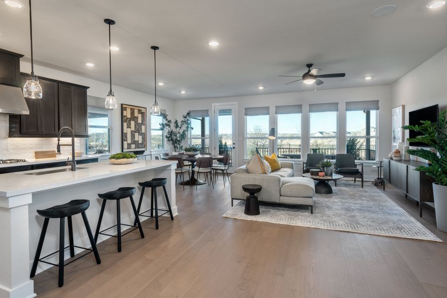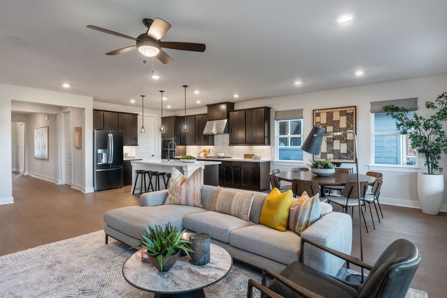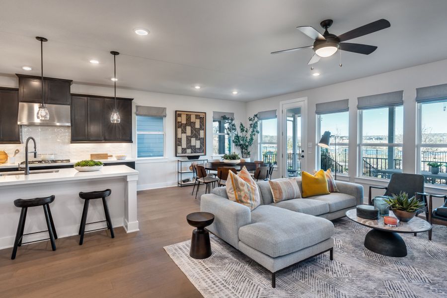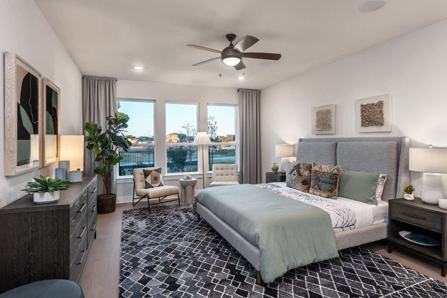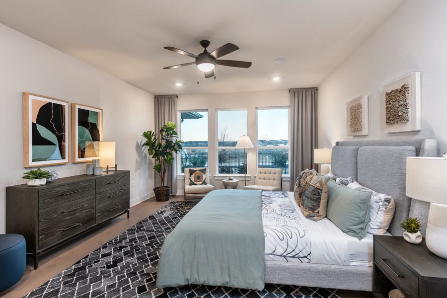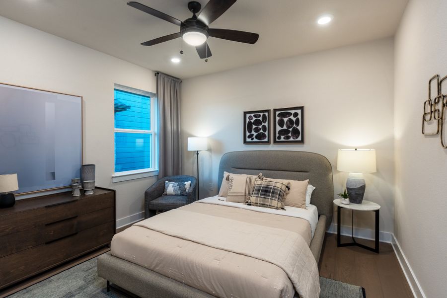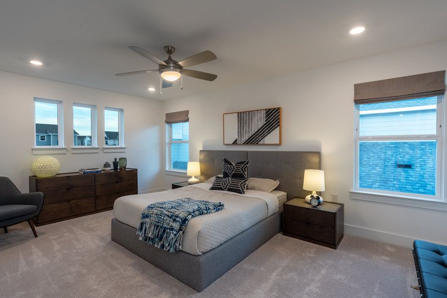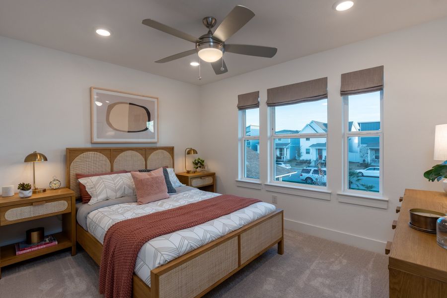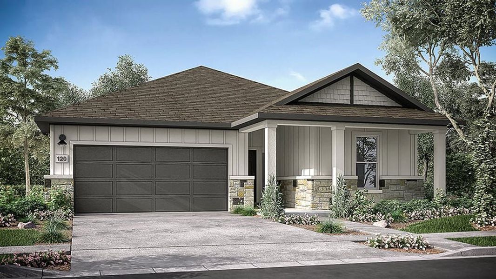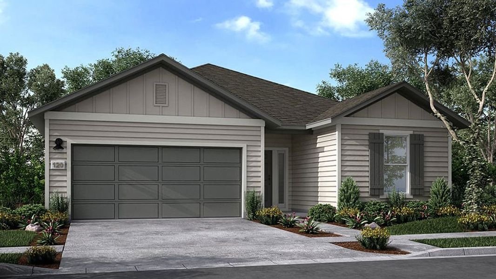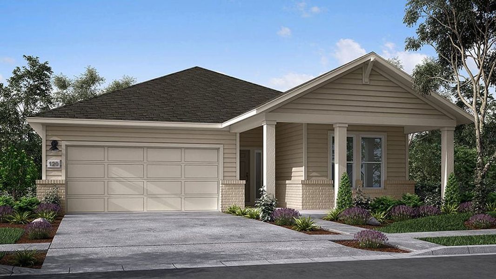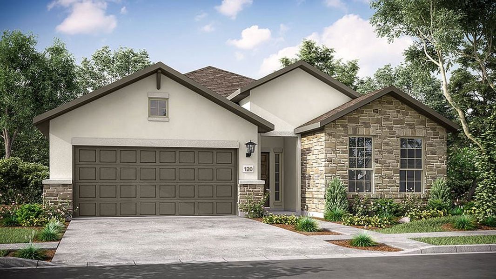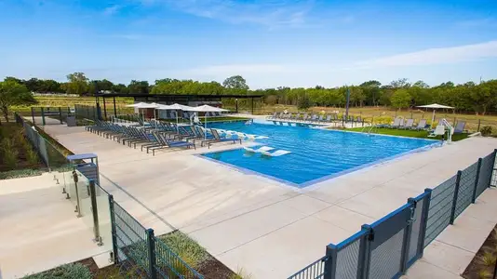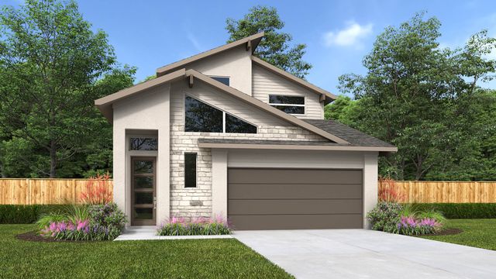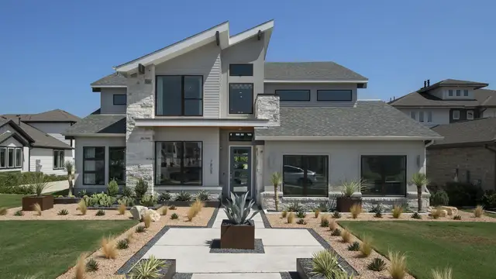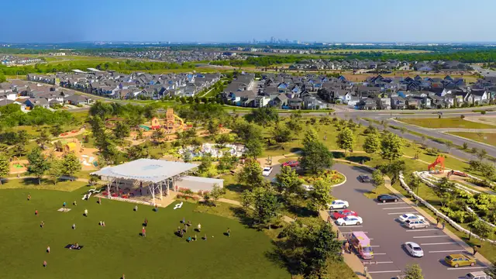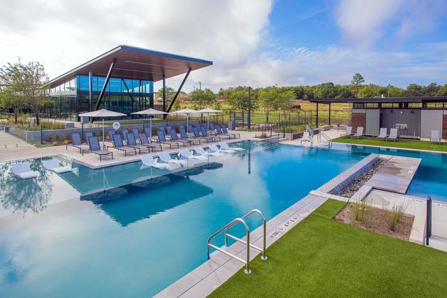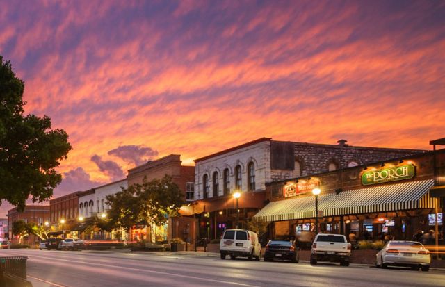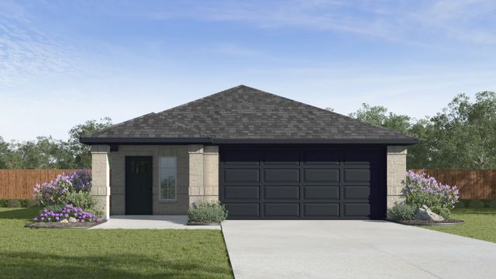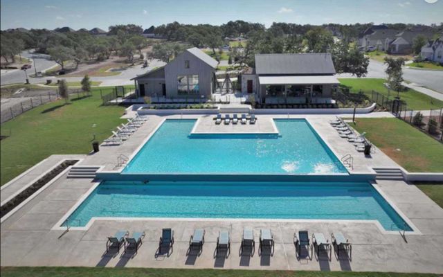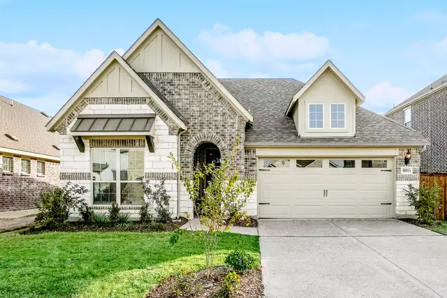Floor Plan
Lowered rates
Flex cash
from $460,990
Dovetail, 7812 Skytree Drive, Austin, TX 78744
3 bd · 2.5 ba · 1 story · 2,143 sqft
Lowered rates
Flex cash
from $460,990
Home Highlights
Garage
Attached Garage
Walk-In Closet
Primary Bedroom Downstairs
Utility/Laundry Room
Dining Room
Family Room
Porch
Primary Bedroom On Main
Office/Study
Fireplace
Kitchen
Community Pool
Playground
Club House
Plan Description
Lovely living awaits with the Dovetail, featuring open common area, a gorgeous owner’s suite, both a causal and formal dining area, and more, all in a charming one-story home. Open, airy and beautiful, the Dovetail delivers with a gorgeous gathering room, casual dining area and contemporary kitchen. Overlooking your lovely yard and offering you the opportunity to enjoy Austin’s beautiful weather from the comfort of the indoors, your casual dining room is ideal for intimate meals and gatherings. Your gourmet-inspired kitchen is an attractive place to cook up your favorite meals and exciting, new recipes and features a large working island with a breakfast bar that seats several. Whether you’re entertaining friends or doing your favorite things, your charming new gathering room is the ideal location to enjoy the day with access to the outside and your covered outdoor living area that can be extended to offer more room for you and your friends. Suite Luxury The luxurious owner’s suite is a charming retreat with large vertical windows that bring the outside in and the option of a bay window. Step through elegant double doors to your owner’s bath with dual vanities with a large shower, or options for a shower and soaking tub, or an elegant, expanded walk-in shower, and you’ll love the room you have in your expansive walk-in closet. An additional bedroom is well situated in the front of the home with a roomy closet and convenient access to the guest bath.
Plan Details
*Pricing and availability are subject to change.- Name:
- Dovetail
- Garage spaces:
- 2
- Property status:
- Floor Plan
- Size:
- 2,143 sqft
- Stories:
- 1
- Beds:
- 3
- Baths:
- 2.5
Construction Details
- Builder Name:
- Taylor Morrison
Home Features & Finishes
- Appliances:
- Water SoftenerSprinkler System
- Garage/Parking:
- GarageAttached Garage
- Interior Features:
- Low/No VOCWalk-In ClosetDouble Vanity
- Kitchen:
- Water FilterGas Cooktop
- Laundry facilities:
- Utility/Laundry Room
- Property amenities:
- BasementCovered Outdoor LivingFireplacePorch
- Rooms:
- Primary Bedroom On MainKitchenOffice/StudyDining RoomFamily RoomPrimary Bedroom Downstairs

Considering this home?
Our expert will guide your tour, in-person or virtual
Need more information?
Text or call (888) 486-2818
Utility Information
- Utilities:
- Natural Gas Available, Natural Gas on Property, Air Filter
Easton Park 50s Community Details
Community Amenities
- Grill Area
- Dining Nearby
- Dog Park
- Playground
- Fitness Center/Exercise Area
- Club House
- Community Pool
- Park Nearby
- Bocce Field
- Walking, Jogging, Hike Or Bike Trails
- Resort-Style Pool
- Hammocks
- Entertainment
- Master Planned
- Shopping Nearby
Neighborhood Details
Austin, Texas
Travis County 78744
Schools in Del Valle Independent School District
GreatSchools’ Summary Rating calculation is based on 4 of the school’s themed ratings, including test scores, student/academic progress, college readiness, and equity. This information should only be used as a reference. NewHomesMate is not affiliated with GreatSchools and does not endorse or guarantee this information. Please reach out to schools directly to verify all information and enrollment eligibility. Data provided by GreatSchools.org © 2024
Average Home Price in 78744
Getting Around
Air Quality
Taxes & HOA
- Tax Year:
- 2023
- Tax Rate:
- 2.7%
- HOA Name:
- DMB Community Life
- HOA fee:
- $56/monthly
- HOA fee requirement:
- Mandatory

