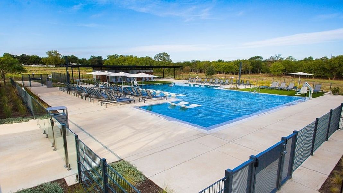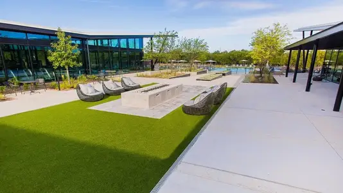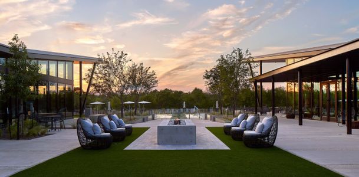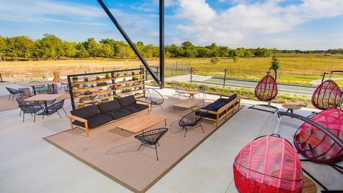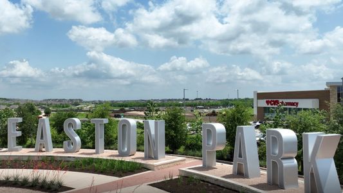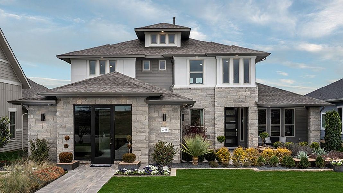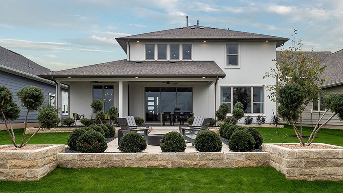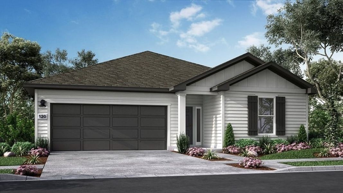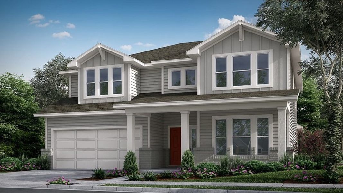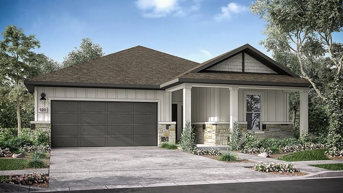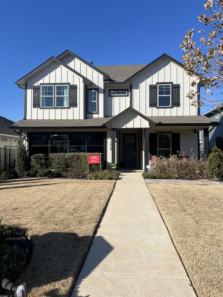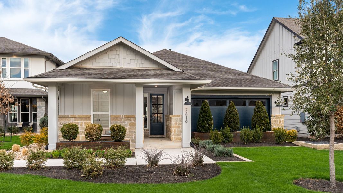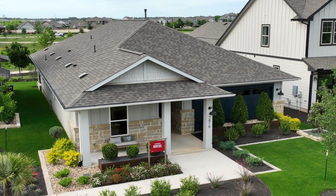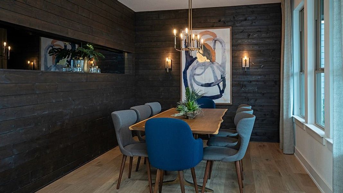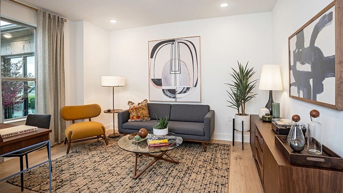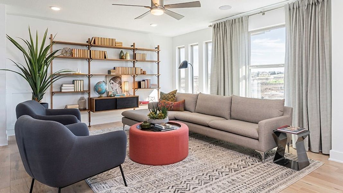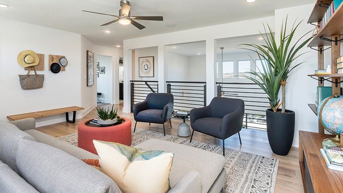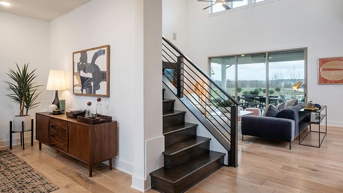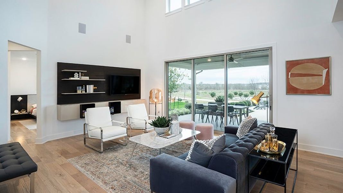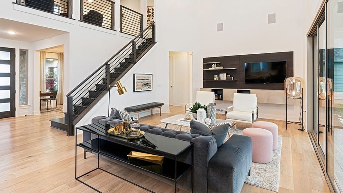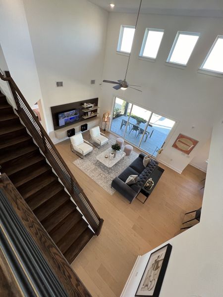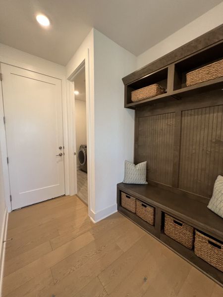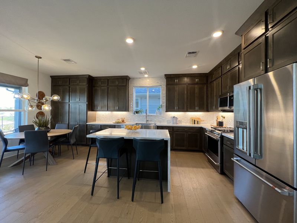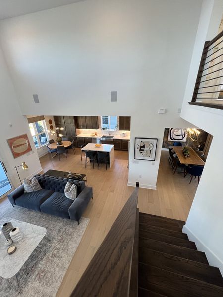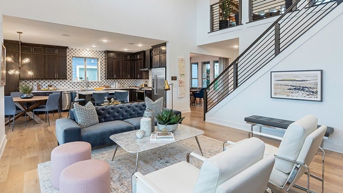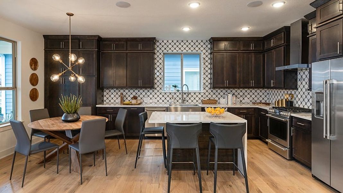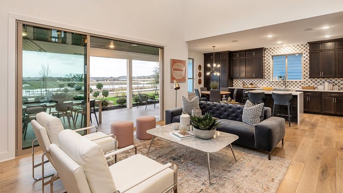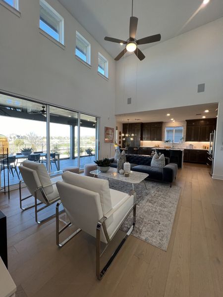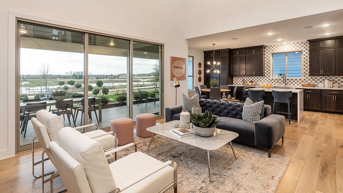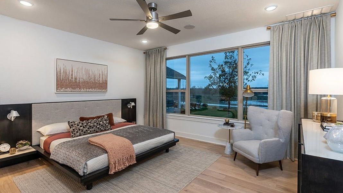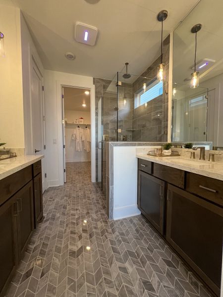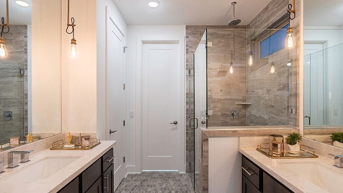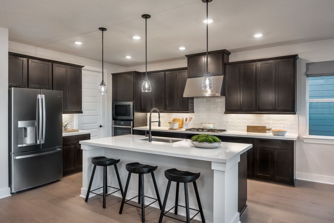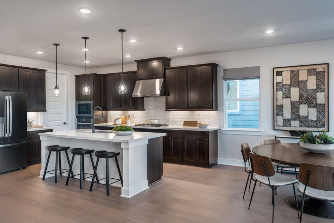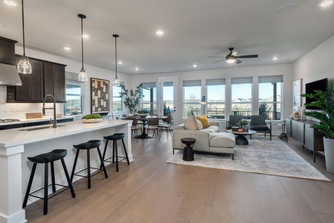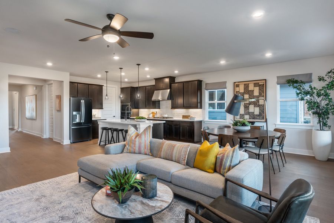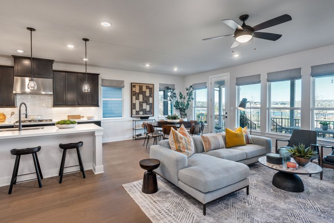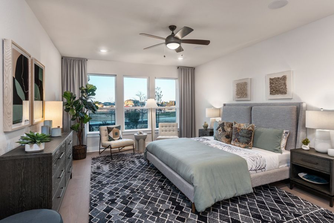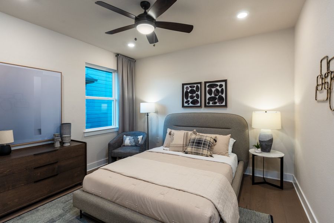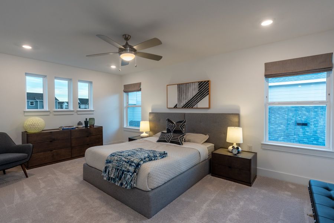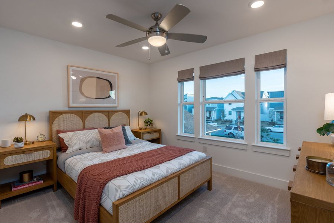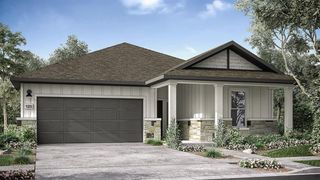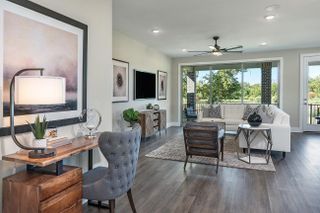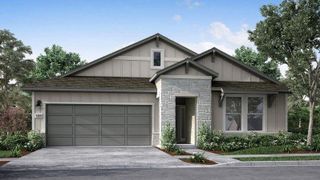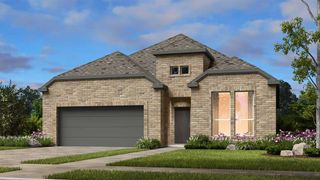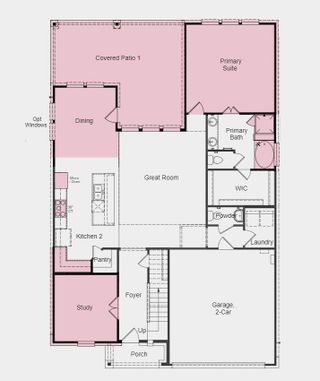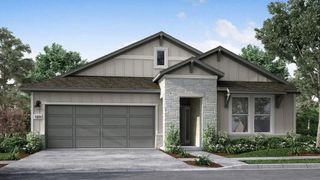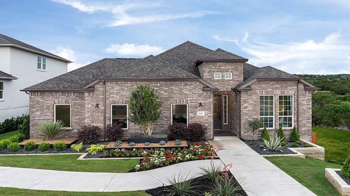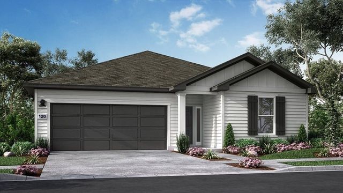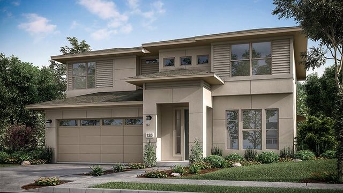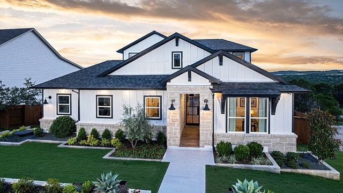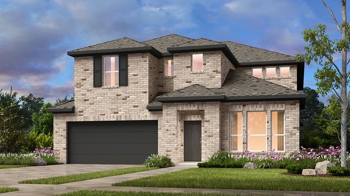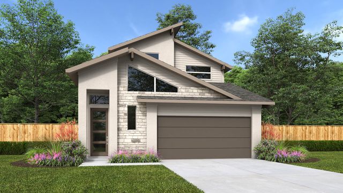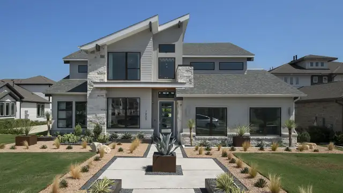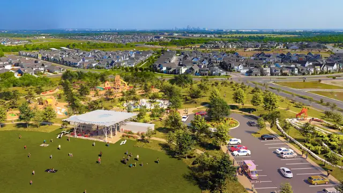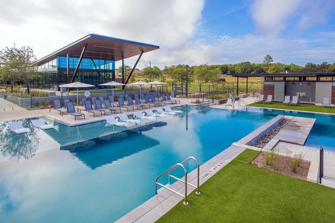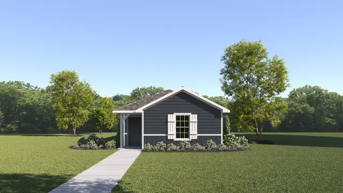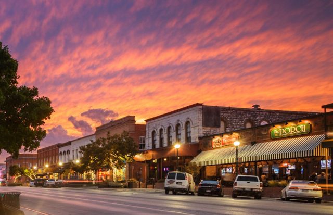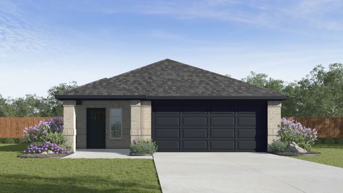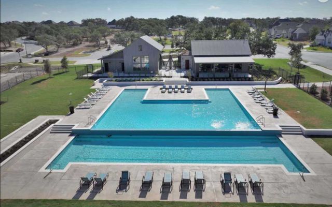
Community Highlights
Park Nearby
Walking, Jogging, Hike Or Bike Trails
Community Pool
Shopping Nearby
Playground
Dining Nearby
Entertainment
Master Planned
Club House
Dog Park
Fitness Center/Exercise Area
Resort-Style Pool
Grill Area
Easton Park 50s by Taylor Morrison
Just 12 miles from downtown Austin, Easton Park connects everything you love about Austin through parks, state-of-the-art amenities and a fun neighborhood lifestyle. Explore 5 unique floor plans that range from 2,001 to 2,716 sq. ft. and offer thoughtfully designed open-concept layouts perfect for entertaining family and friends.
Discover New Homes in Austin, TX
At Easton Park lifestyle is at the center of every day with the state-of-the-art community center that includes a resort-style pool, a fitness center, indoor and outdoors lounge areas, a gaming area, bocce ball courts, an outdoor bar and much more. Other community amenities include grill stations, a hammock garden, a trike track and playscape for kids, and dog parks for four-legged friends.
Love sports and being outdoors? Approximately 1.5 miles from the community is McKinney Falls State Park ideal for camping, hiking, biking, picnicking. Residents can also fish and swim in Onion Creek and, just short drive away, are the area's best golf courses, including the Roy Kizer Golf Course and Onion Creek Country Club.
Conveniently located near restaurants and shopping, Easton Park is close to everything, including H-E-B Texas Grocery and South Park Meadows Mall. And Easton Park also has natural gas to the homes.
Students at Easton Park can attend schools in the highly-esteemed Del Valle School District, including Newton Collins Elementary school, John P Ojeda Middle School and Del Valle High School. Nearby higher learning institutions and universities include St. Edward's University and the University of Texas-Austin.
Just 12 miles from downtown Austin, Easton Park is in close proximity to major employment corridors, top-rated schools, entertainment, restaurants and recreation opportunities.
The community's homes offer the following features: office/study/flex room, covered patio, fireplace, gas cooktop, sprinkler system, water softener loop included.
Available Homes
Plans

Considering this community?
Our expert will guide your tour, in-person or virtual
Need more information?
Text or call (888) 486-2818
Community Details
- Builder(s):
- Taylor Morrison
- Home type:
- Single-Family
- Selling status:
- Selling
- Contract to close time:
- 40-50 days
- School district:
- Del Valle Independent School District
Community Amenities
- Grill Area
- Dining Nearby
- Dog Park
- Playground
- Fitness Center/Exercise Area
- Club House
- Community Pool
- Park Nearby
- Bocce Field
- Walking, Jogging, Hike Or Bike Trails
- Resort-Style Pool
- Hammocks
- Entertainment
- Master Planned
- Shopping Nearby
Features & Finishes
- Sliding Glass Door - First w/ Opt Tech Center - Master Bath - 12-0" x 5'-0" Screened Enclosure - 15'8" x 10'0" Screen Enclosure - Study ILO Flex - Bay Window at Primary Suite - Tandem Garage - Gourmet Kitchen - Outdoor Kitchen w/ Hood - Alternate Kitchen w/ Casual Dining - Covered Extended Lanai - Cart Garage
Neighborhood Details
Austin, Texas
Travis County 78744
Schools in Del Valle Independent School District
GreatSchools’ Summary Rating calculation is based on 4 of the school’s themed ratings, including test scores, student/academic progress, college readiness, and equity. This information should only be used as a reference. NewHomesMate is not affiliated with GreatSchools and does not endorse or guarantee this information. Please reach out to schools directly to verify all information and enrollment eligibility. Data provided by GreatSchools.org © 2024
Average New Home Price in Austin, TX 78744
Getting Around
Air Quality
Taxes & HOA
- HOA name:
- DMB Community Life
- HOA fee:
- $56/monthly
- HOA fee requirement:
- Mandatory
- HOA fee includes:
- Common Area Maintenance
- Tax rate:
- 2.70%
Travis County 0.304655% Travis County ESD #11 0.100000% Travis County ESD #15 0.100000% Travis Central Health District 0.100692% Del Valle ISD 1.002800% Austin Community College 0.098600% Pilot Knob MUD #3 0.825800%
