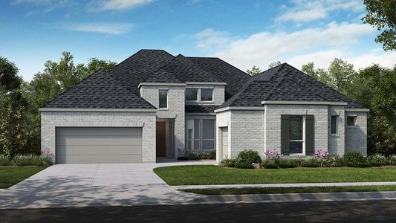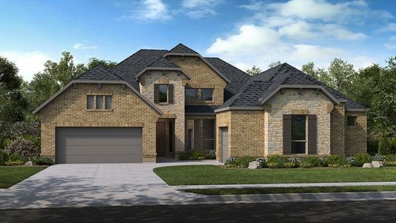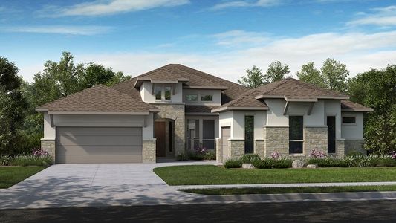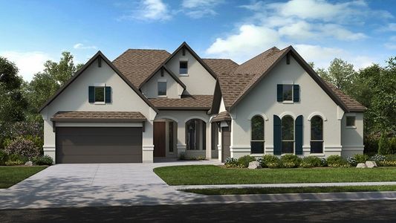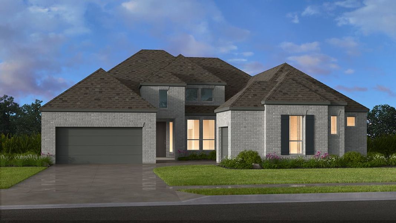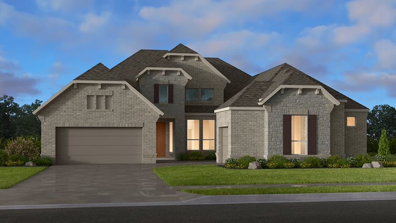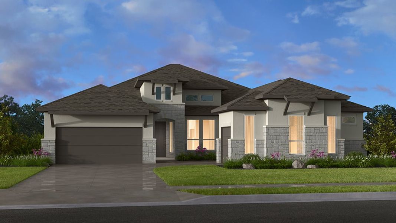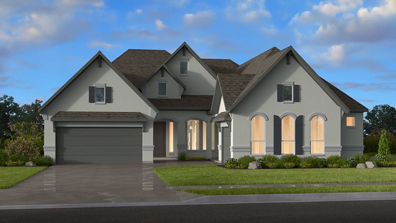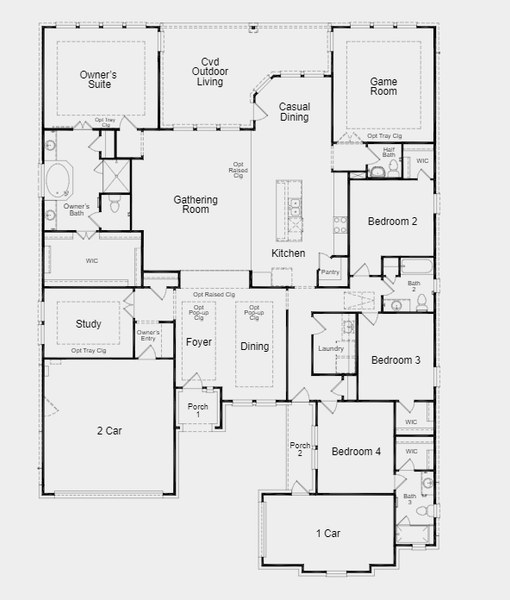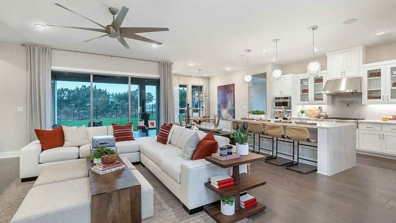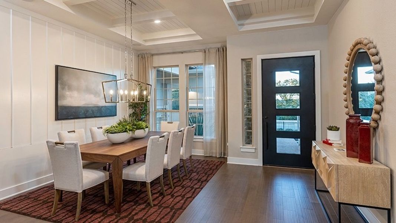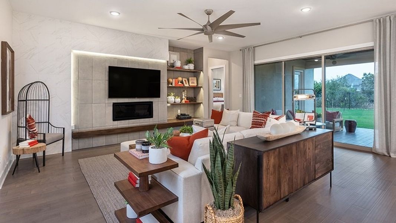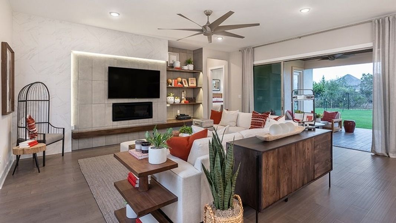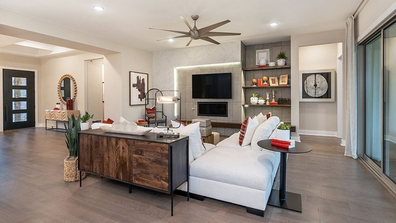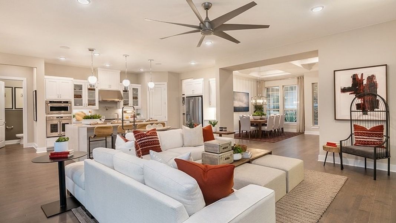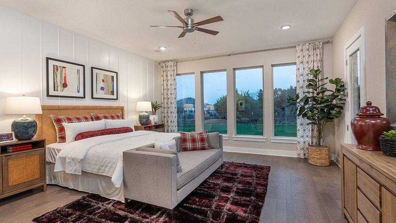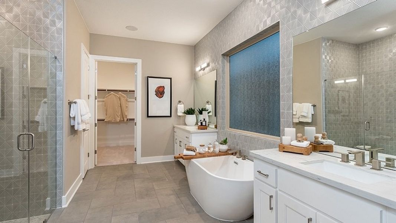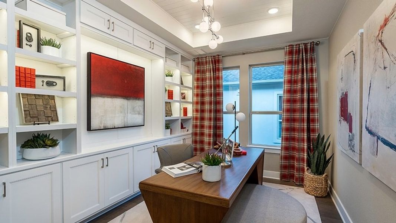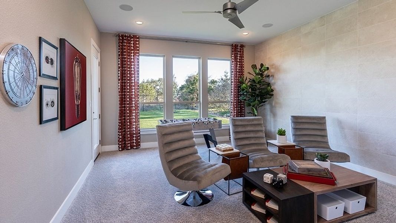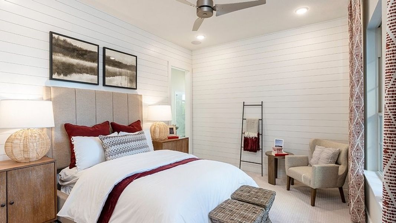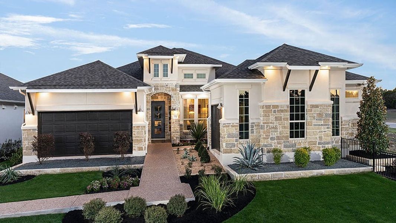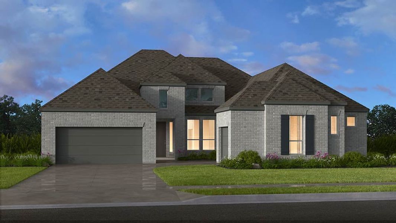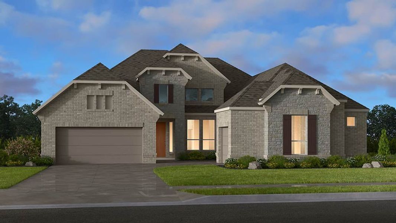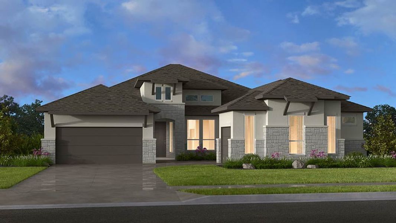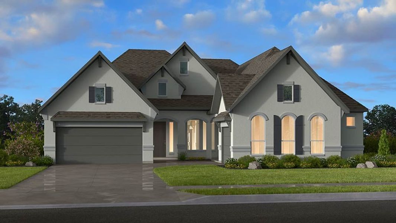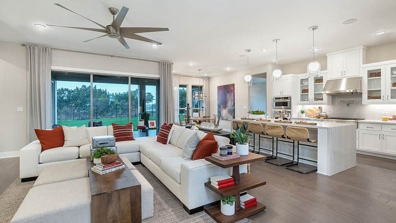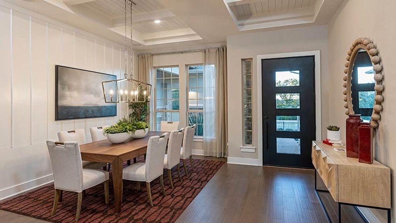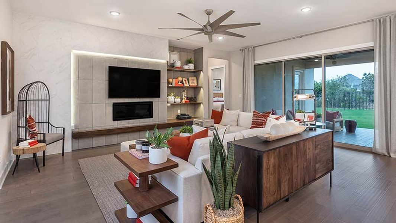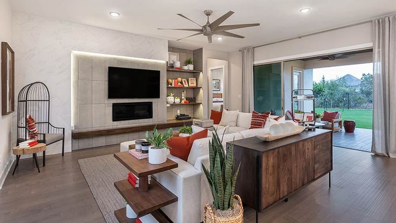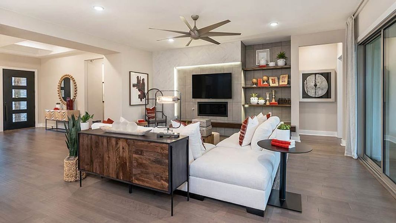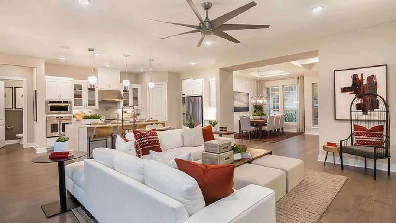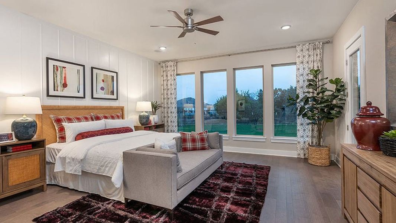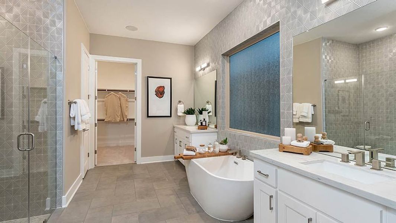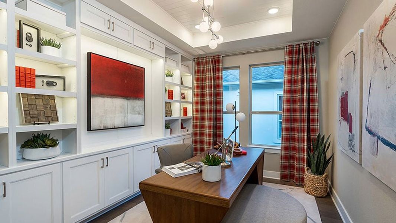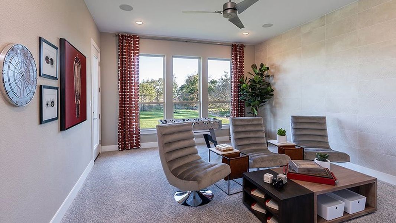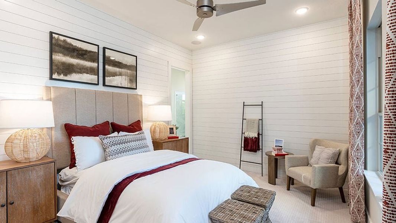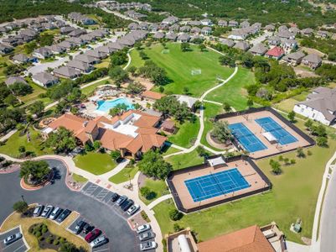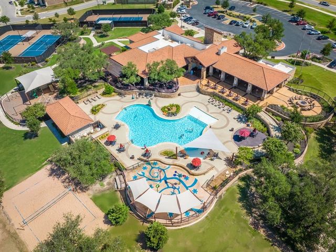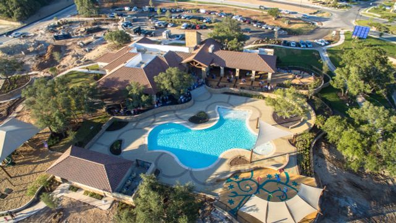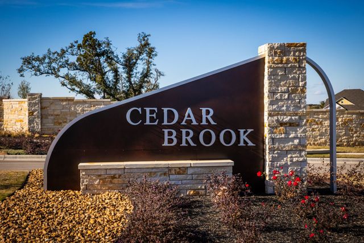Floor Plan
Lowered rates
Flex cash
from $831,990
Bonita, 4909 Olimpico Way, Leander, TX 78641
4 bd · 3.5 ba · 1 story · 3,174 sqft
Lowered rates
Flex cash
from $831,990
Home Highlights
Garage
Attached Garage
Walk-In Closet
Primary Bedroom Downstairs
Utility/Laundry Room
Dining Room
Family Room
Porch
Patio
Primary Bedroom On Main
Office/Study
Fireplace
Breakfast Area
Game Room
Community Pool
Plan Description
With a lot of living space, the Bonita floor plan has ample room for four bedrooms and three and a half baths, all conveniently located on one level. If you’ve been looking an Austin new house floor plans or homes in general, be sure to consider this lovely single family home. You’ll love it as is, and will also appreciate the options you have for adapting this new house floor plan perfectly to your lifestyle. At the heart of this home is an open expanse of common living areas, great for family time or for entertaining guests. The open gourmet kitchen has rich countertops, including on a large island with sink and breakfast bar. A pantry and beautiful cabinetry provide plenty of storage space for food, dinnerware and more. A utility room is accessible from the kitchen. For Both Entertaining and Family Time The kitchen island opens out to the spacious gathering room. These two areas are ideal for entertaining. You can serve from the breakfast bar and gather with friends by the lovely corner gas fireplace in the family room. Then, move the party to the covered patio with optional sliding glass doors. Serve more formal meals or parties in the elegant dining room. Sumptuous Owner’s Retreat Your new owner's suite has everything you need to set the stage for peaceful respite at the end of a hectic day. Your bedroom comes with an optional extension for a charming touch. In the bath you find a tempting garden tub for the ultimate in relaxation. There is also a separate shower encased in glass. Two independent vanities provide sinks for two. The commode is tucked away behind a privacy door. From the bathroom you go into a large walk-in closet with shoe storage and shelving built right in. Secondary Bedrooms for Family and Guests The three remaining bedrooms are set away from the owner's suite. One is located at the front of the home next to a full bath with shower. In the opposite corner at the back of the house, two bedrooms with walk-in closets share a nearby two-sink full bath. There is an option to turn these two bedrooms into one large second owner's suite. Design Studio by Austin Homebuilder Taylor Morrison With us, you can count on having a say throughout the homebuilding process. Our Design Studio features an inventory of the latest high-quality products so you can tailor your home with your choice in flooring, finishes, tile and even home technology. Once you’ve determined your budget, a Studio design consultant will guide you through the process of finding the best products to fit your personal style.
Plan Details
*Pricing and availability are subject to change.- Name:
- Bonita
- Garage spaces:
- 3
- Property status:
- Floor Plan
- Size:
- 3,174 sqft
- Stories:
- 1
- Beds:
- 4
- Baths:
- 3.5
Construction Details
- Builder Name:
- Taylor Morrison
Home Features & Finishes
- Garage/Parking:
- GarageAttached Garage
- Interior Features:
- Low/No VOCWalk-In ClosetGarden TubSeparate Shower
- Kitchen:
- Water Filter
- Laundry facilities:
- Utility/Laundry Room
- Property amenities:
- BasementGas Log FireplacePatioFireplacePorch
- Rooms:
- Primary Bedroom On MainGame RoomOffice/StudyDining RoomFamily RoomBreakfast AreaOpen Concept FloorplanPrimary Bedroom Downstairs

Considering this home?
Our expert will guide your tour, in-person or virtual
Need more information?
Text or call (888) 486-2818
Utility Information
- Utilities:
- Air Filter
Travisso Naples Collection Community Details
Community Amenities
- Dining Nearby
- Playground
- Fitness Center/Exercise Area
- Club House
- Tennis Courts
- Community Pool
- Park Nearby
- Splash Pad
- Greenbelt View
- Hill Country View
- Walking, Jogging, Hike Or Bike Trails
- Pavilion
- Fire Pit
- Outdoor Fire Pit
- Entertainment
- Shopping Nearby
Neighborhood Details
Leander, Texas
Travis County 78641
Schools in Leander Independent School District
GreatSchools’ Summary Rating calculation is based on 4 of the school’s themed ratings, including test scores, student/academic progress, college readiness, and equity. This information should only be used as a reference. NewHomesMate is not affiliated with GreatSchools and does not endorse or guarantee this information. Please reach out to schools directly to verify all information and enrollment eligibility. Data provided by GreatSchools.org © 2024
Average Home Price in 78641
Getting Around
Air Quality
Taxes & HOA
- Tax Year:
- 2024
- Tax Rate:
- 2.42%
- HOA Name:
- CCMC Management
- HOA fee:
- $450/semi-annual
- HOA fee requirement:
- Mandatory

