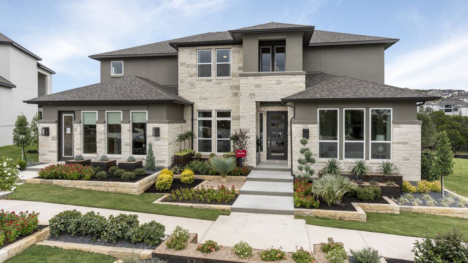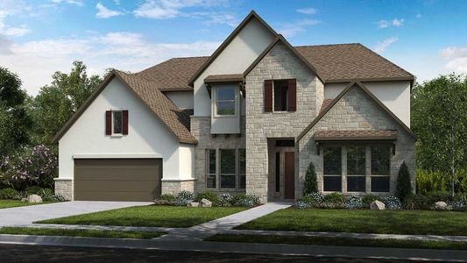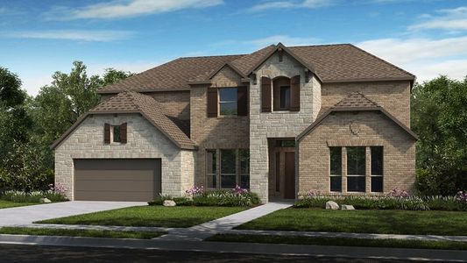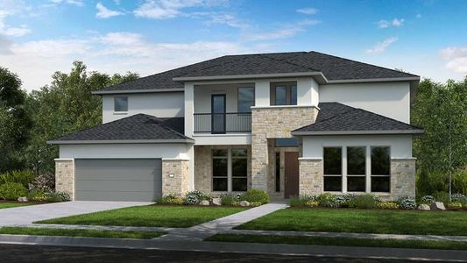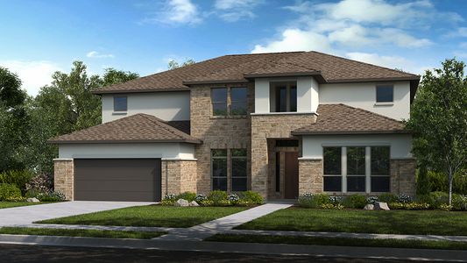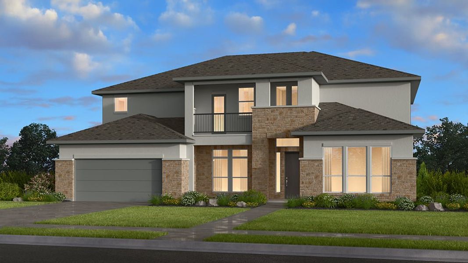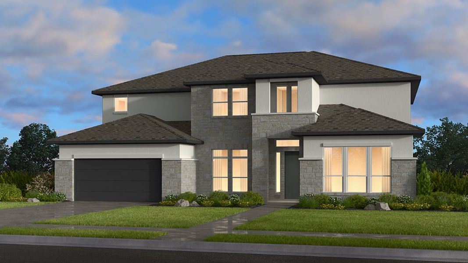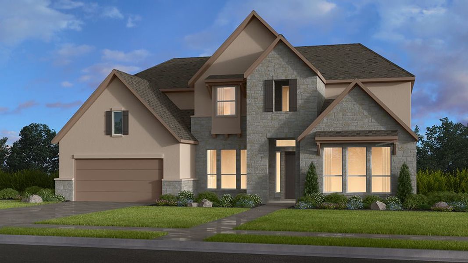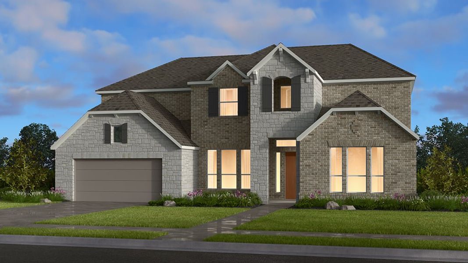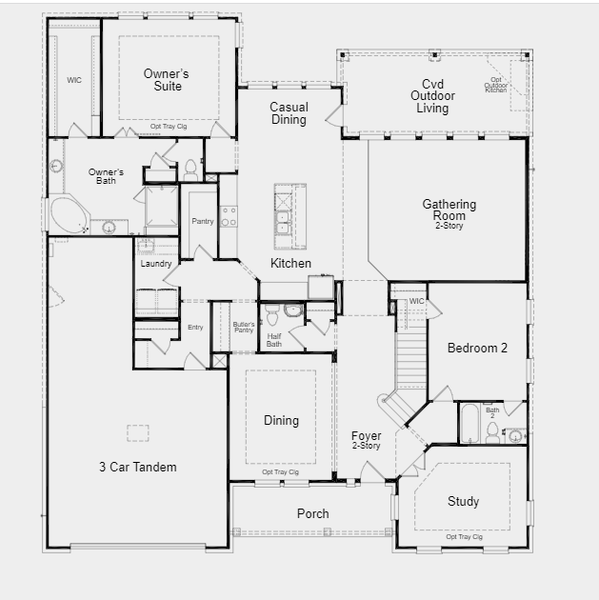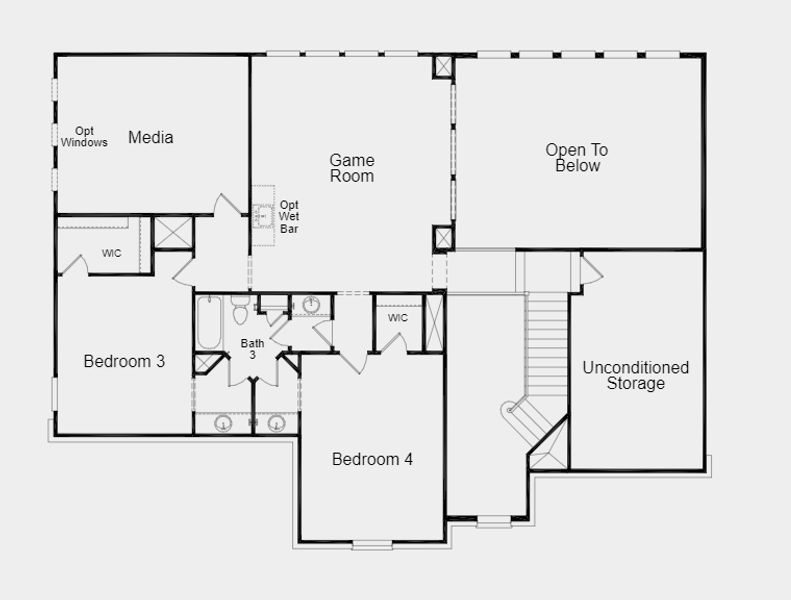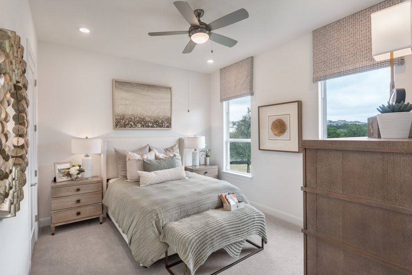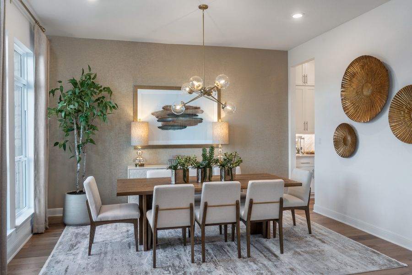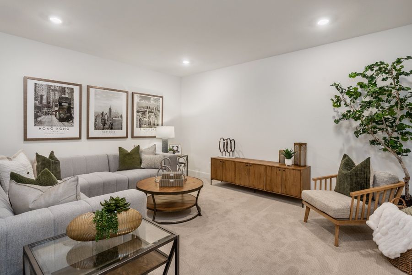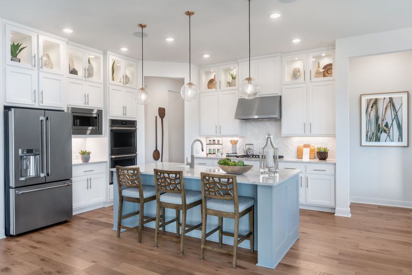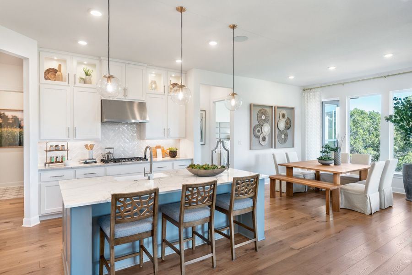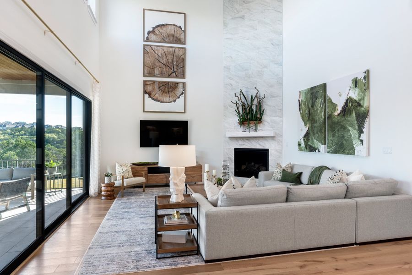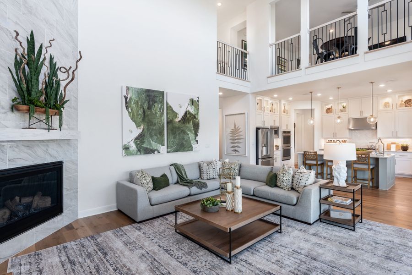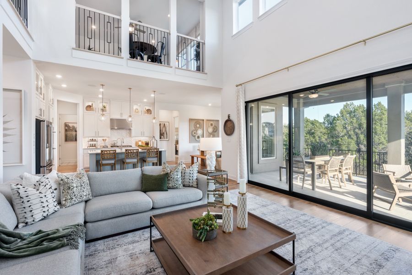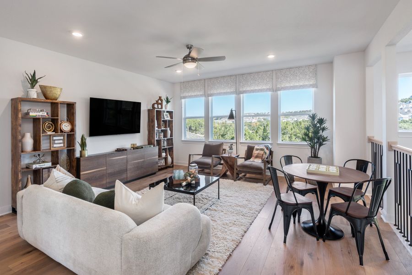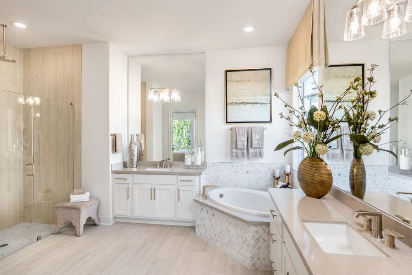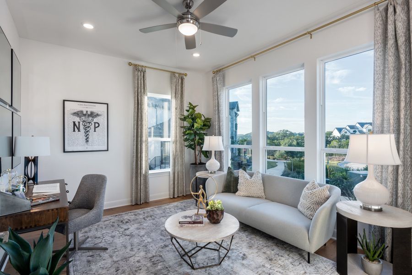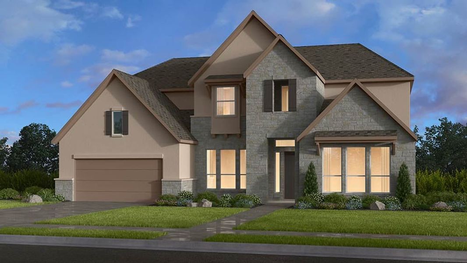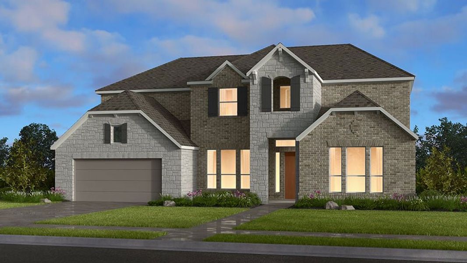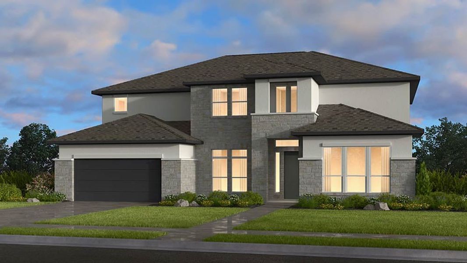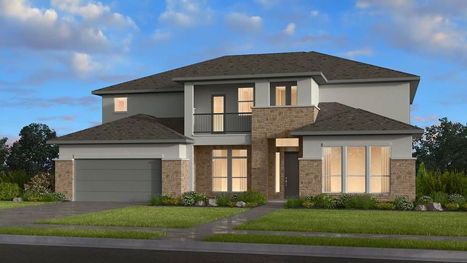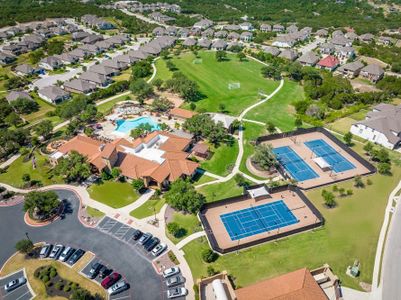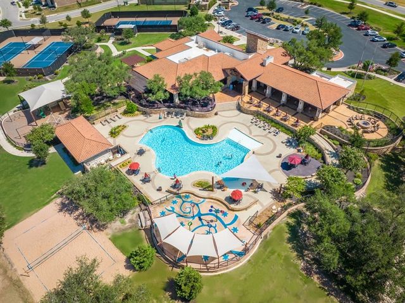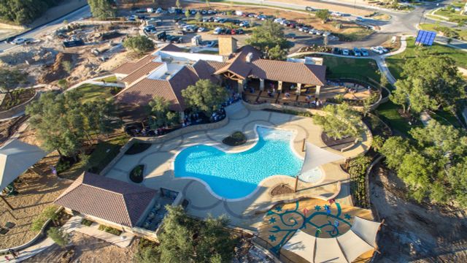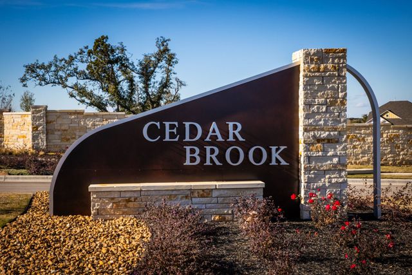Floor Plan
Lowered rates
Flex cash
from $864,990
Calypso, 4909 Olimpico Way, Leander, TX 78641
4 bd · 3.5 ba · 2 stories · 3,895 sqft
Lowered rates
Flex cash
from $864,990
Home Highlights
Garage
Attached Garage
Walk-In Closet
Primary Bedroom Downstairs
Utility/Laundry Room
Dining Room
Family Room
Porch
Patio
Dishwasher
Office/Study
Fireplace
Breakfast Area
Game Room
Community Pool
Plan Description
You’d be hard-pressed to find a more perfect new house floor plan among Austin new homes for sale. The Calypso floor plan, a striking single-family home, accommodates with four bedrooms, three and a half baths as well as a game room, media study and three-car garage with plenty of storage space. A gathering room opens to the kitchen with casual dining area. This is a great place to visit with family and friends or to sit back for some quiet time. When you work from home you can also go focus in your study by the home’s entryway. The inviting kitchen, handsomely appointed and roomy, is perfect for preparing meals or grabbing a tasty snack. Gleaming countertops complement the room’s sleek stainless steel appliances, quality-made by GE. A center island holds a stainless steel double sink, dishwasher and handy breakfast bar. A large kitchen pantry provides added storage space and convenience. If you’re not sitting at the breakfast bar, you’ll enjoy meals in the casual dining area. Or, for more formal affairs or when entertaining, move dinner into the elegant dining room, which opens to the foyer. Options for Outdoor Living When you feel like taking it outside, your covered patio off the gathering room gives you some great possibilities. The optional extended covered patio provides a nice area for table and chairs. The optional fireplace or outdoor kitchen provides the perfect set-up for entertaining. Opulent Owner’s Suite Pamper yourself in your expansive and luxurious owner’s retreat. From the airy owner's suite you enter the owner's bath with his-and-her vanities. Pamper yourself in the garden tub or step into the comfort of the oversized clear-glass shower. The commode is separated from the rest of the bathroom behind a privacy door. Past the owner's bath is a huge walk-in closet. Roomy Secondary Bedrooms One of the remaining three bedrooms is located on the first level. The walk-in closet and full bath make this a great bedroom for guests. The other two bedrooms upstairs share a full bath and feature walk-in closets. Game Room and More A game room and media room share the second floor with the two bedrooms. The optional 5th or 6th bedrooms offer more space for your family. The Taylor Morrison Difference When you choose a home by Austin homebuilder Taylor Morrison, you’re buying the best of the best . We design and build homes based on what homebuyers want: livable spaces, quality materials and construction, and impeccable customer service throughout the entire process. Taylor Morrison offers excellent and easy to understand financing programs that save you time as well as money. And you can rest assured knowing that our warranty is in place. As with the neighborhoods we build, our goal is to provide you a better quality of life.
Plan Details
*Pricing and availability are subject to change.- Name:
- Calypso
- Garage spaces:
- 3
- Property status:
- Floor Plan
- Size:
- 3,895 sqft
- Stories:
- 2
- Beds:
- 4
- Baths:
- 3.5
Construction Details
- Builder Name:
- Taylor Morrison
Home Features & Finishes
- Garage/Parking:
- GarageAttached Garage
- Interior Features:
- Low/No VOCWalk-In ClosetGarden TubDouble Vanity
- Kitchen:
- DishwasherWater FilterStainless Steel Appliances
- Laundry facilities:
- Utility/Laundry Room
- Property amenities:
- PatioFireplacePorch
- Rooms:
- Game RoomMedia RoomOffice/StudyDining RoomFamily RoomBreakfast AreaOpen Concept FloorplanPrimary Bedroom Downstairs

Considering this home?
Our expert will guide your tour, in-person or virtual
Need more information?
Text or call (888) 486-2818
Utility Information
- Utilities:
- Air Filter
Travisso Naples Collection Community Details
Community Amenities
- Dining Nearby
- Playground
- Fitness Center/Exercise Area
- Club House
- Tennis Courts
- Community Pool
- Park Nearby
- Splash Pad
- Greenbelt View
- Hill Country View
- Walking, Jogging, Hike Or Bike Trails
- Pavilion
- Fire Pit
- Outdoor Fire Pit
- Entertainment
- Shopping Nearby
Neighborhood Details
Leander, Texas
Travis County 78641
Schools in Leander Independent School District
GreatSchools’ Summary Rating calculation is based on 4 of the school’s themed ratings, including test scores, student/academic progress, college readiness, and equity. This information should only be used as a reference. NewHomesMate is not affiliated with GreatSchools and does not endorse or guarantee this information. Please reach out to schools directly to verify all information and enrollment eligibility. Data provided by GreatSchools.org © 2024
Average Home Price in 78641
Getting Around
Air Quality
Taxes & HOA
- Tax Year:
- 2024
- Tax Rate:
- 2.42%
- HOA Name:
- CCMC Management
- HOA fee:
- $450/semi-annual
- HOA fee requirement:
- Mandatory
