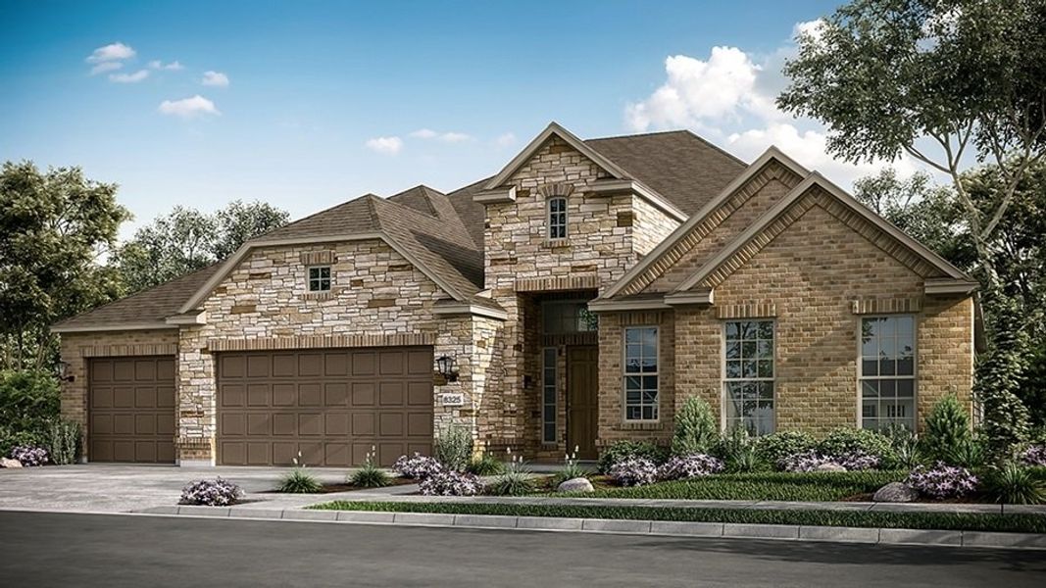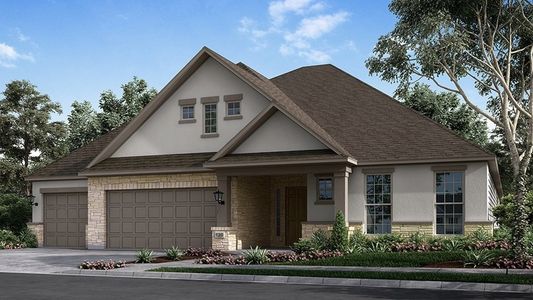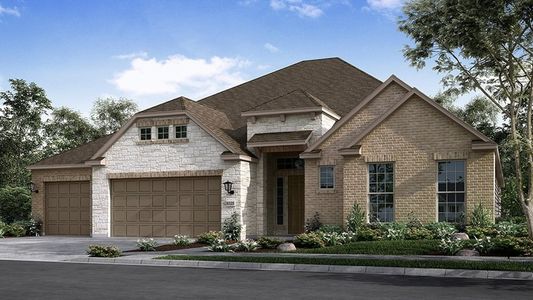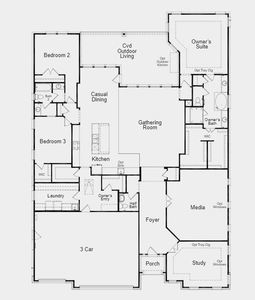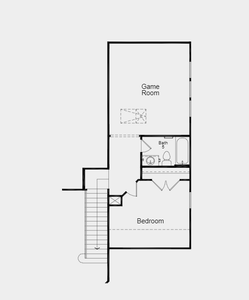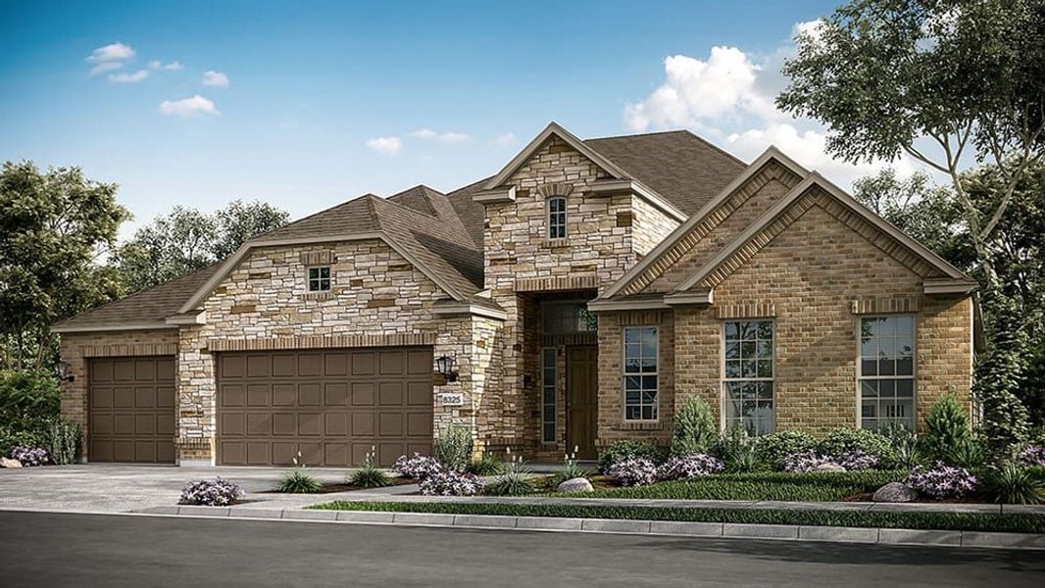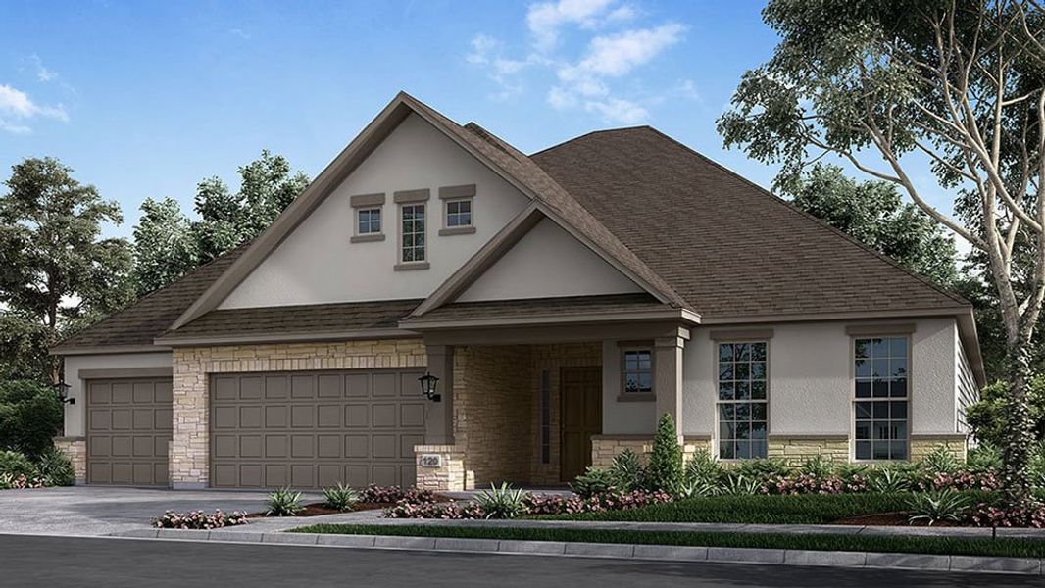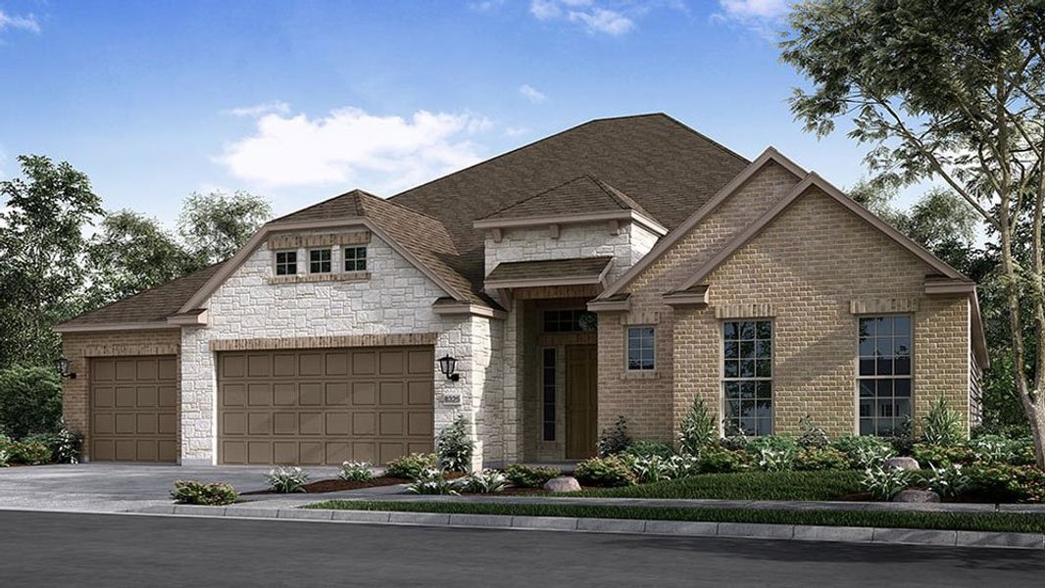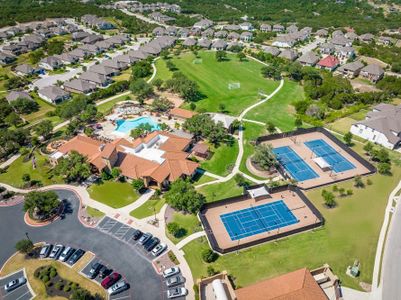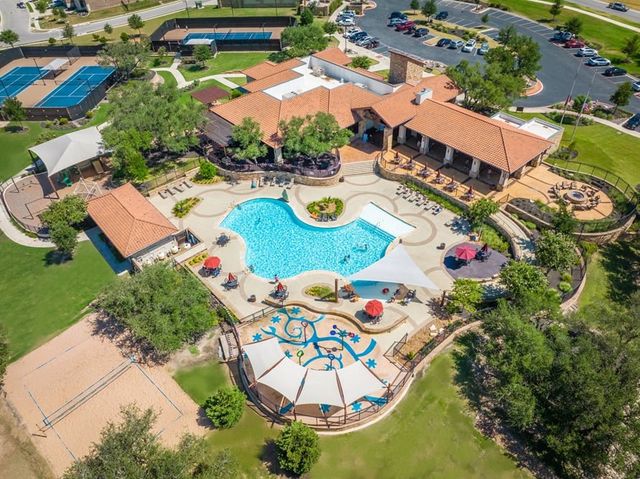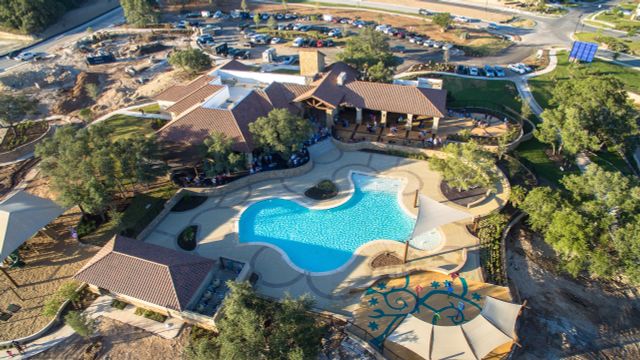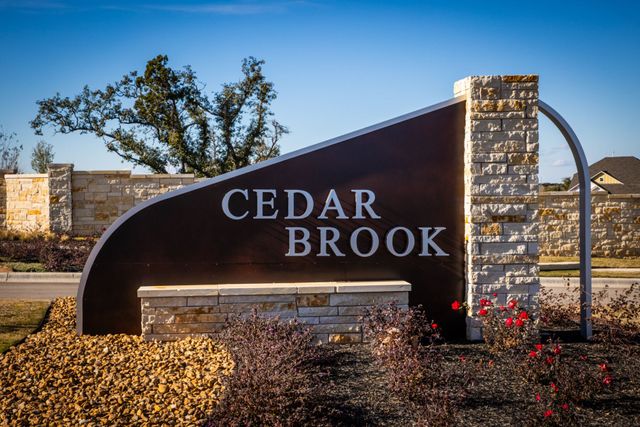Floor Plan
Lowered rates
Flex cash
from $838,990
Samira, 4909 Olimpico Way, Leander, TX 78641
3 bd · 2.5 ba · 1 story · 3,438 sqft
Lowered rates
Flex cash
from $838,990
Home Highlights
Garage
Attached Garage
Walk-In Closet
Primary Bedroom Downstairs
Utility/Laundry Room
Dining Room
Family Room
Porch
Patio
Primary Bedroom On Main
Office/Study
Fireplace
Game Room
Community Pool
Playground
Plan Description
Talk about choices! The Samira floor plan offers three bedrooms, ample square footage and options galore. And on top of all that, this incredible new house floor plan has the kind of elegance and detailing that’s sure to bring your Austin new homes search to an ending. Even the entrance is grand, with stunning exteriors to choose from. These elevations differ in the entry porch, window treatment, stone and stucco masonry, and architectural details. Regardless of which one you select, you’re sure to have one of the most impressive among homes. Inviting Family Room Enter and step into the graceful foyer, a beautiful introduction to your new home. As you walk forward you find yourself in what just may be the most stunning family rooms you’ve ever been in. By day, the room is filled with light coming in through tall windows with a view out to the covered patio. Give the patio an outdoor kitchen and you have the key to excellent al fresco cooking and dining. Irresistible Gourmet Kitchen Opening to the family room is an equally gorgeous designer kitchen. You have lots of attractive cabinetry, quality GE appliances, a walk-in pantry and access to the utility room and garage. Near the kitchen is a casual dining room where you can serve meals with family and friends. Incredible Owner's Suite When all is said and done, your sumptuous owner's suite is your peaceful hideaway. Your owner's bath includes a luxurious garden tub, a separate glass encased shower with seat, two individual sink vanities, a private commode and a linen closet. Through the bathroom you enter your wonderful walk-in closet. The remaining two bedrooms share a bathroom. As a special touch, your Austin homebuilder has given Samira an optional second floor bonus room that offers a game room and extra bed/bath combo.
Plan Details
*Pricing and availability are subject to change.- Name:
- Samira
- Garage spaces:
- 3
- Property status:
- Floor Plan
- Size:
- 3,438 sqft
- Stories:
- 1
- Beds:
- 3
- Baths:
- 2.5
Construction Details
- Builder Name:
- Taylor Morrison
Home Features & Finishes
- Garage/Parking:
- GarageAttached Garage
- Interior Features:
- Low/No VOCWalk-In ClosetGarden TubSeparate Shower
- Kitchen:
- Water Filter
- Laundry facilities:
- Utility/Laundry Room
- Property amenities:
- BasementPatioFireplacePorch
- Rooms:
- Primary Bedroom On MainGame RoomMedia RoomOffice/StudyDining RoomFamily RoomOpen Concept FloorplanPrimary Bedroom Downstairs

Considering this home?
Our expert will guide your tour, in-person or virtual
Need more information?
Text or call (888) 486-2818
Utility Information
- Utilities:
- Air Filter
Travisso Naples Collection Community Details
Community Amenities
- Dining Nearby
- Playground
- Fitness Center/Exercise Area
- Club House
- Tennis Courts
- Community Pool
- Park Nearby
- Splash Pad
- Greenbelt View
- Hill Country View
- Walking, Jogging, Hike Or Bike Trails
- Pavilion
- Fire Pit
- Outdoor Fire Pit
- Entertainment
- Shopping Nearby
Neighborhood Details
Leander, Texas
Travis County 78641
Schools in Leander Independent School District
GreatSchools’ Summary Rating calculation is based on 4 of the school’s themed ratings, including test scores, student/academic progress, college readiness, and equity. This information should only be used as a reference. NewHomesMate is not affiliated with GreatSchools and does not endorse or guarantee this information. Please reach out to schools directly to verify all information and enrollment eligibility. Data provided by GreatSchools.org © 2024
Average Home Price in 78641
Getting Around
Air Quality
Taxes & HOA
- Tax Year:
- 2024
- Tax Rate:
- 2.42%
- HOA Name:
- CCMC Management
- HOA fee:
- $450/semi-annual
- HOA fee requirement:
- Mandatory
