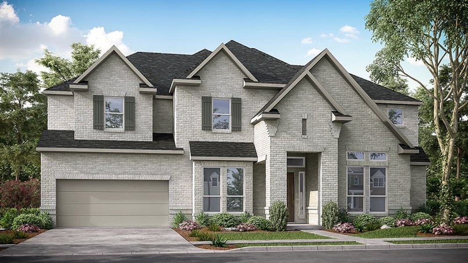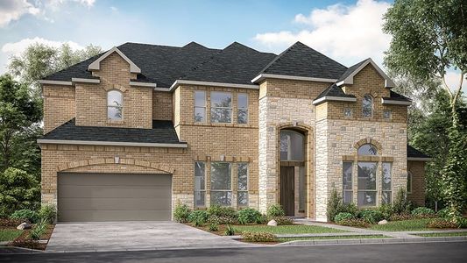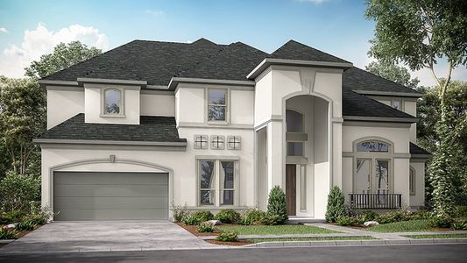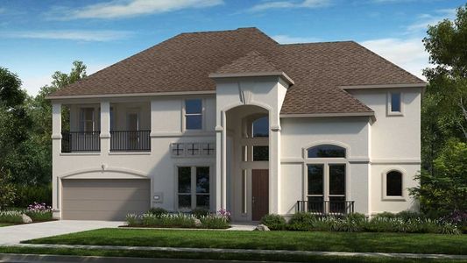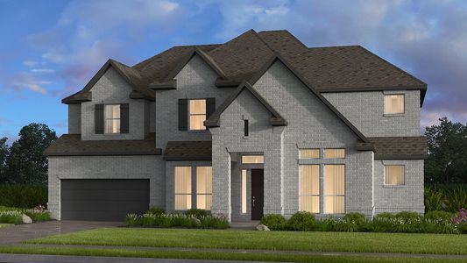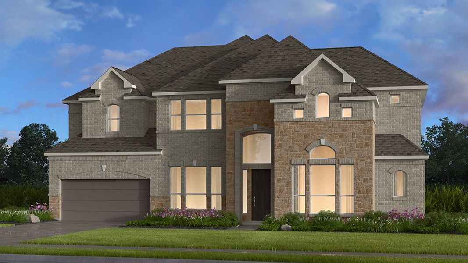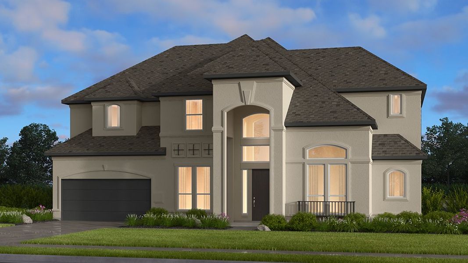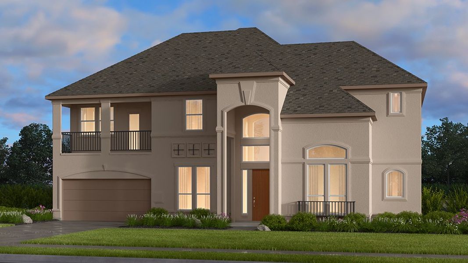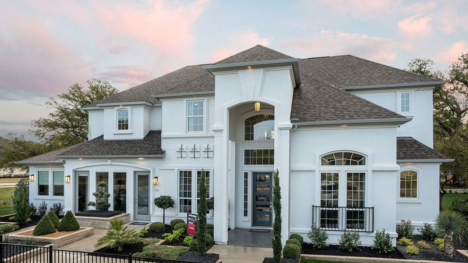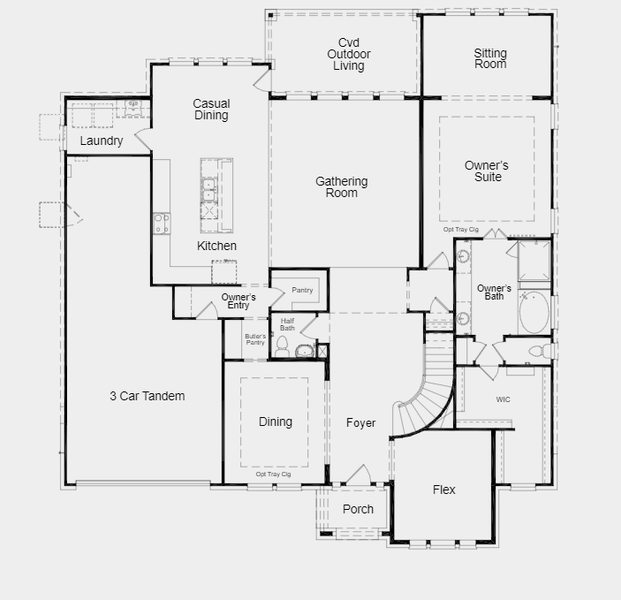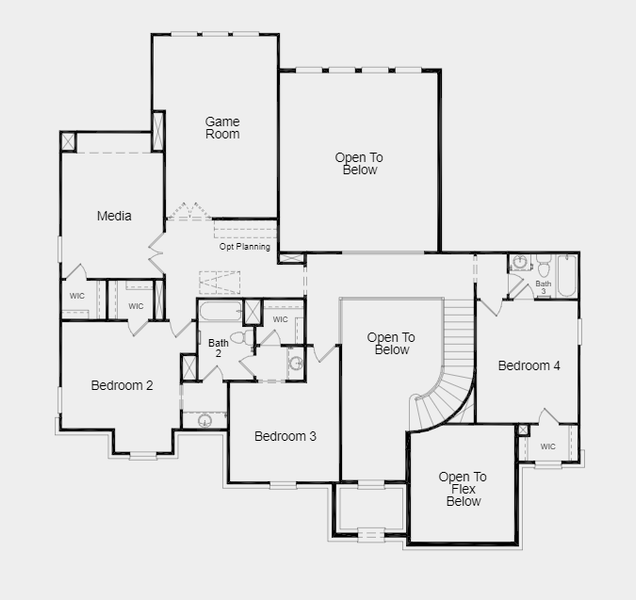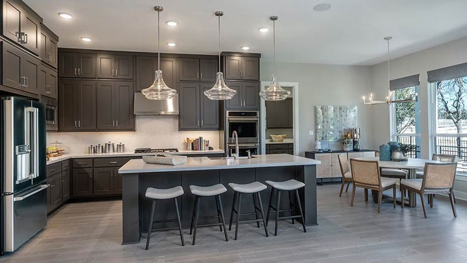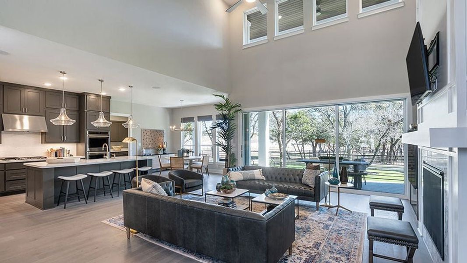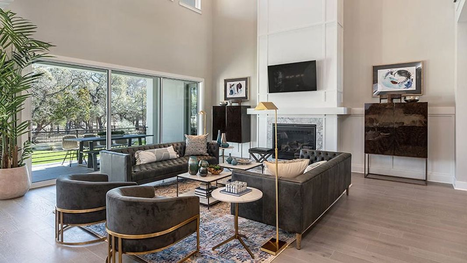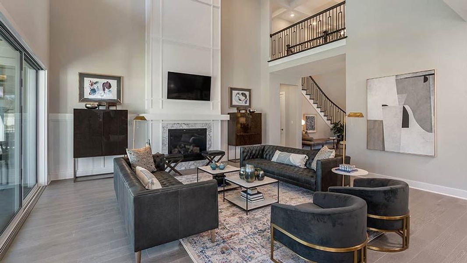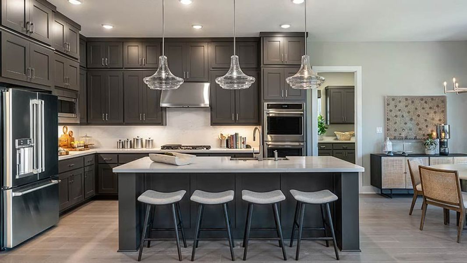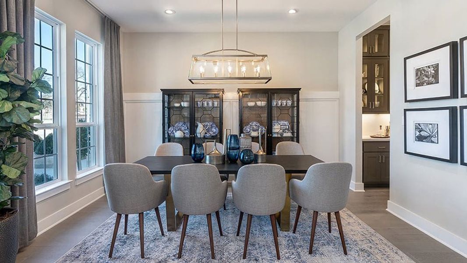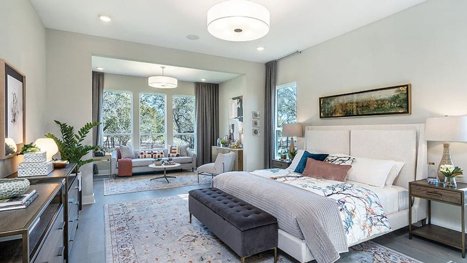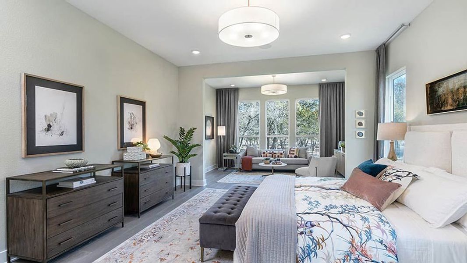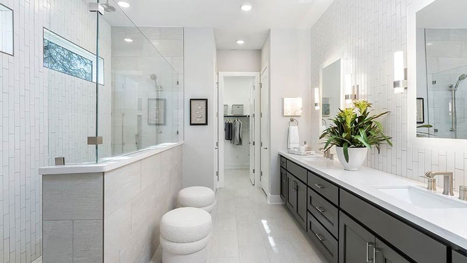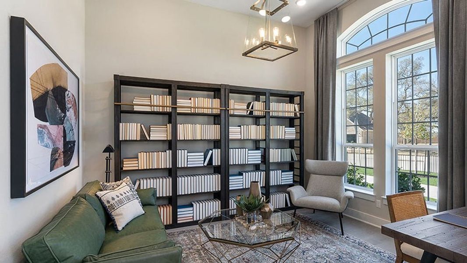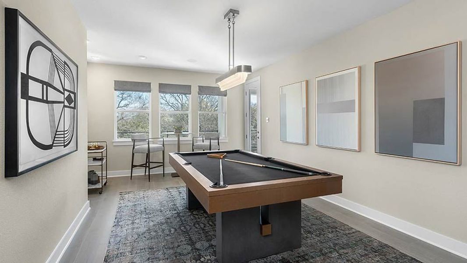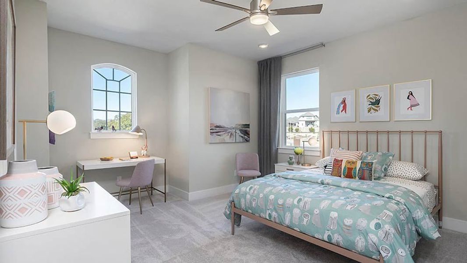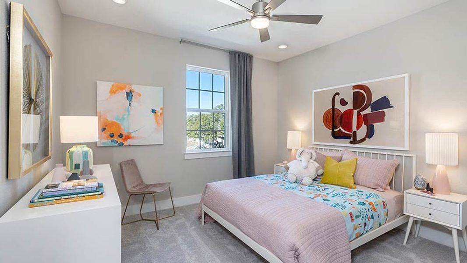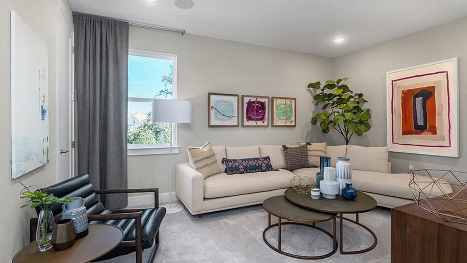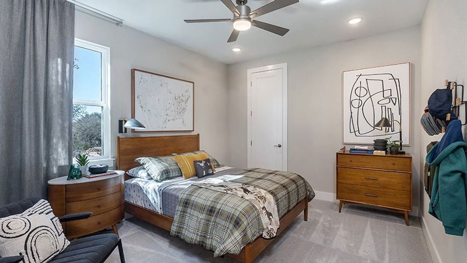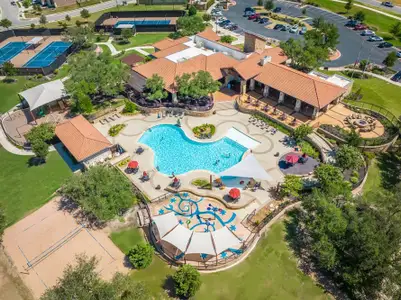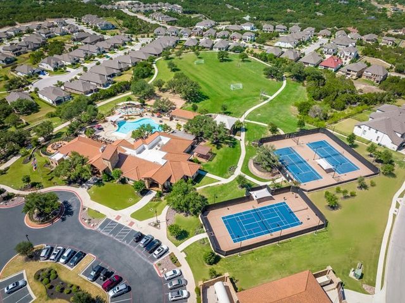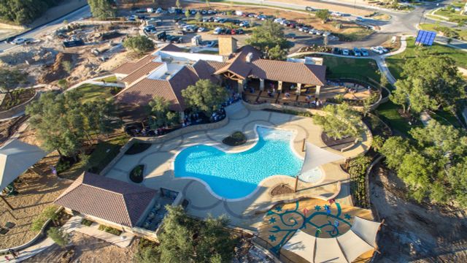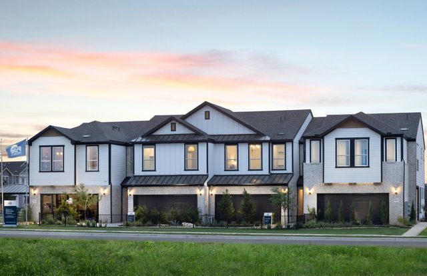Floor Plan
Lowered rates
Flex cash
from $986,990
Arabella, 4920 Carsoli Lane, Leander, TX 78641
5 bd · 4.5 ba · 2 stories · 4,300 sqft
Lowered rates
Flex cash
from $986,990
Home Highlights
Garage
Attached Garage
Walk-In Closet
Primary Bedroom Downstairs
Utility/Laundry Room
Dining Room
Family Room
Porch
Patio
Office/Study
Fireplace
Kitchen
Game Room
Ceiling-High
Community Pool
Plan Description
Every time you walk through the front door of the Arabella floor plan is a grand entrance. The foyer and graceful curved stairway invoke images of sophisticated homes with similar settings in Hollywood classic films of times past. From here on out, you know you’ll be impressed with every part of this stunning new house floor plan. Most other Austin new homes for sale just don’t compare. Arabella offers elegant and often unique features you won’t find in many homes. A flex room and a formal dining room sit at the front of the home. A hallway leads you past the powder bath and then you then enter the heart of the home. Beautiful Designer Kitchen The inviting open kitchen is designed for functionality, but also for eye appeal. Countertops of lustrous finishes, complemented by sleek GE appliances, provide ample workspace. Beautifully finished cabinets are roomy and abundant. An island with a stainless steel double compartment sink features a convenient breakfast bar for quick bites. From the sink you look out to a spacious gathering room, where an optional gorgeous gas fireplace with mantel promises warm and cozy evenings. One wall of the great room features large windows. These windows look out onto a large covered patio which you can extend, if you so desire. Sprawling Owner’s Suite Like movie star bedrooms of the past, your sumptuous owner’s suite is substantial and chic, stretching along one entire side of the home. To the back of the house, a sitting area with large windows lends sophistication and an extra sense of comfort to the large owner's suite. The owner's bath is reached through French doors. The first thing you’re likely to see is the irresistible tub offset by a lovely window. The separate shower is surrounded by a glass encasement. Two vanities are set apart and the commode is closeted for privacy. A huge walk-in closet gives you all the room you need for organizing your wardrobe. Options for the first floor include a fifth bedroom with private full bath, a wine room and study in lieu of the flex area. Upstairs feels light, airy and open. A catwalk looks down into the great room and foyer. A game room provides lots of room for leisure-time fun. The remaining three bedrooms and two full baths complete the floor, along with a planning area and media room. The Latest in Finishing Touches Austin homebuilder Taylor Morrison provides homebuyers everything they need to dress their new homes to fit their own personal styles. At the Design Center, a design consultant will assist you as you explore a showroom full of the most current and high quality flooring, tile, finishes and more so you can choose products to fit your preferences and budget.
Plan Details
*Pricing and availability are subject to change.- Name:
- Arabella
- Garage spaces:
- 3
- Property status:
- Floor Plan
- Size:
- 4,300 sqft
- Stories:
- 2
- Beds:
- 5
- Baths:
- 4.5
Construction Details
- Builder Name:
- Taylor Morrison
Home Features & Finishes
- Garage/Parking:
- GarageAttached Garage
- Interior Features:
- Ceiling-HighLow/No VOCWalk-In ClosetFoyerPantrySeparate ShowerFrench DoorsDouble Vanity
- Kitchen:
- Water FilterGas Cooktop
- Laundry facilities:
- Utility/Laundry Room
- Property amenities:
- Bathtub in primaryPatioFireplacePorch
- Rooms:
- Flex RoomKitchenGame RoomMedia RoomOffice/StudyGuest RoomDining RoomFamily RoomPrimary Bedroom Downstairs

Considering this home?
Our expert will guide your tour, in-person or virtual
Need more information?
Text or call (888) 486-2818
Utility Information
- Utilities:
- Natural Gas Available, Natural Gas on Property, Air Filter
Travisso Florence Collection Community Details
Community Amenities
- Dining Nearby
- Playground
- Fitness Center/Exercise Area
- Club House
- Tennis Courts
- Community Pool
- Park Nearby
- Amenity Center
- Golf Club
- Multigenerational Homes Available
- Greenbelt View
- Walking, Jogging, Hike Or Bike Trails
- Pavilion
- Fire Pit
- Entertainment
- Master Planned
- Shopping Nearby
Neighborhood Details
Leander, Texas
Williamson County 78641
Schools in Leander Independent School District
GreatSchools’ Summary Rating calculation is based on 4 of the school’s themed ratings, including test scores, student/academic progress, college readiness, and equity. This information should only be used as a reference. NewHomesMate is not affiliated with GreatSchools and does not endorse or guarantee this information. Please reach out to schools directly to verify all information and enrollment eligibility. Data provided by GreatSchools.org © 2024
Average Home Price in 78641
Getting Around
Air Quality
Taxes & HOA
- Tax Year:
- 2023
- Tax Rate:
- 2.42%
- HOA Name:
- CCMC Management
- HOA fee:
- $900/annual
- HOA fee requirement:
- Mandatory
