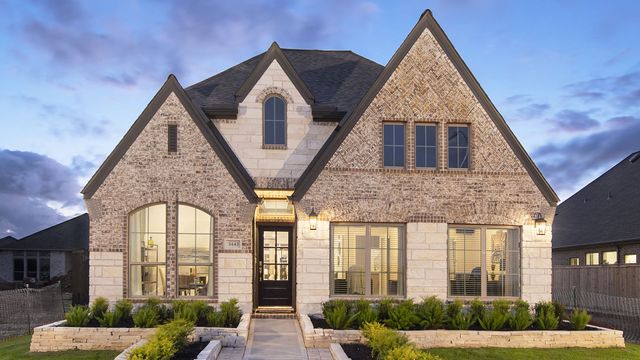
Lariat 45'
Community by Perry Homes
The Hawthorn | Homesite 20 | Northeast-Facing Step inside your new home with its wide and welcoming foyer. Continue walking through the open kitchen and dining area, where you can’t miss the big windows or the impressive, vaulted ceilings. You’ll love the covered outdoor living area, too, for entertaining made easy. The primary suite is tucked to the rear of the home on the main level, giving everyone their own space. Two additional bedrooms share a bath upstairs, while a massive game room sits center stage. Home highlights:
Liberty Hill, Texas
Williamson County 78642
GreatSchools’ Summary Rating calculation is based on 4 of the school’s themed ratings, including test scores, student/academic progress, college readiness, and equity. This information should only be used as a reference. NewHomesMate is not affiliated with GreatSchools and does not endorse or guarantee this information. Please reach out to schools directly to verify all information and enrollment eligibility. Data provided by GreatSchools.org © 2024