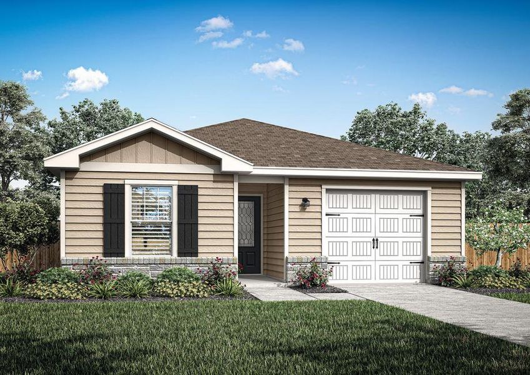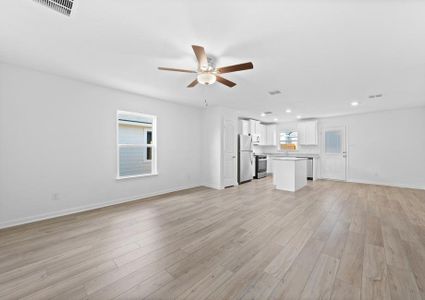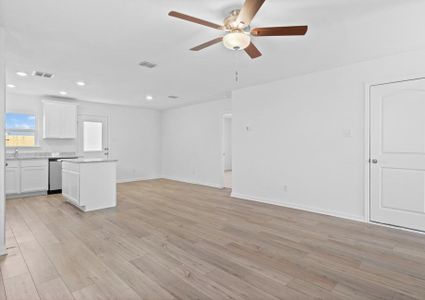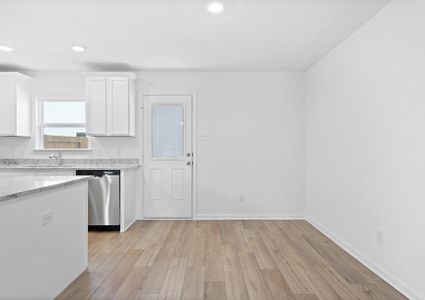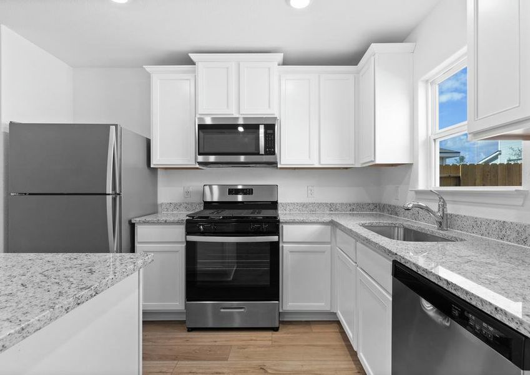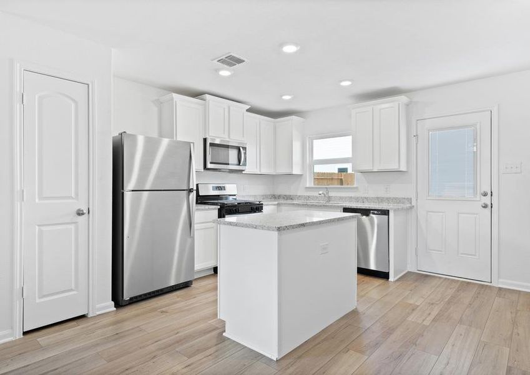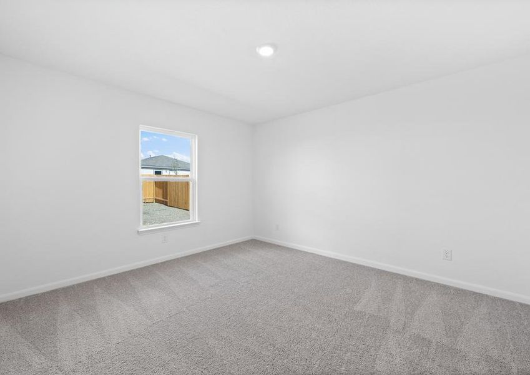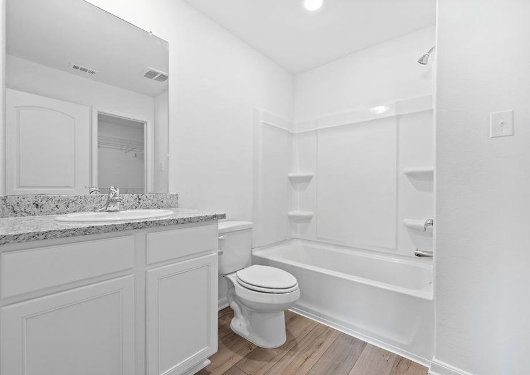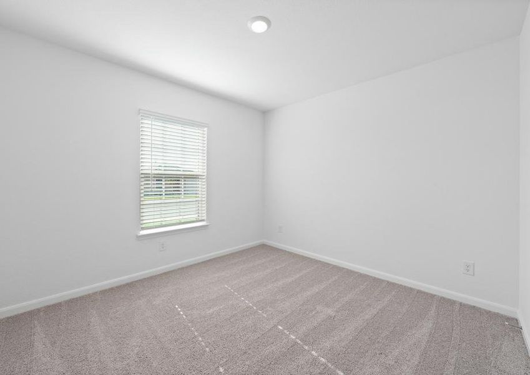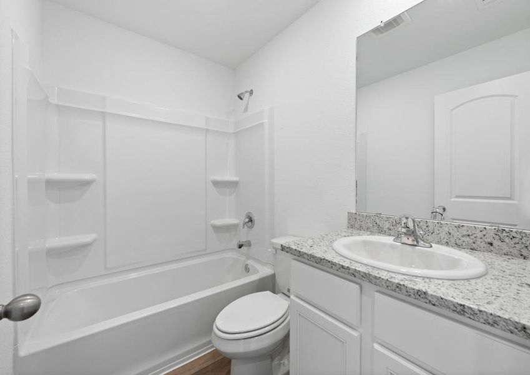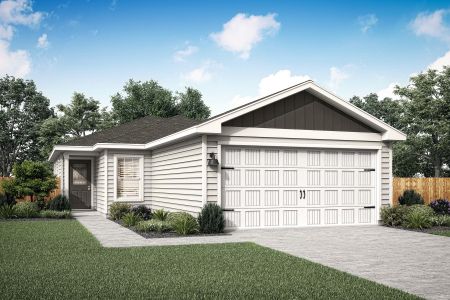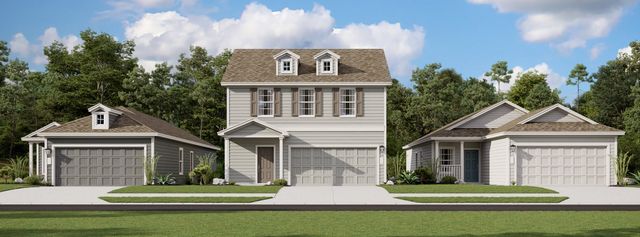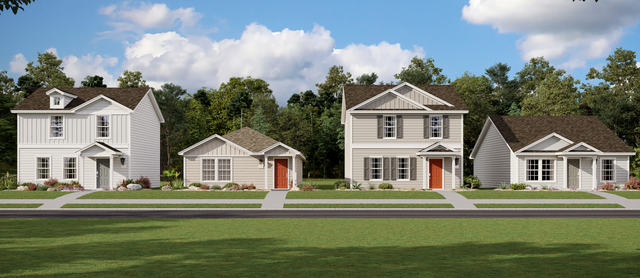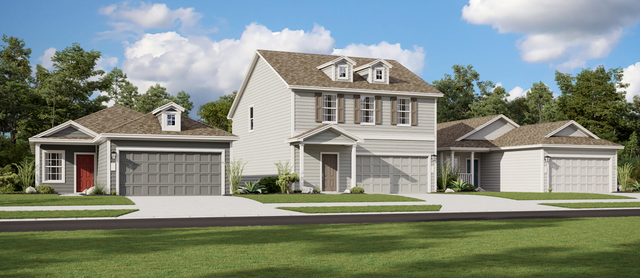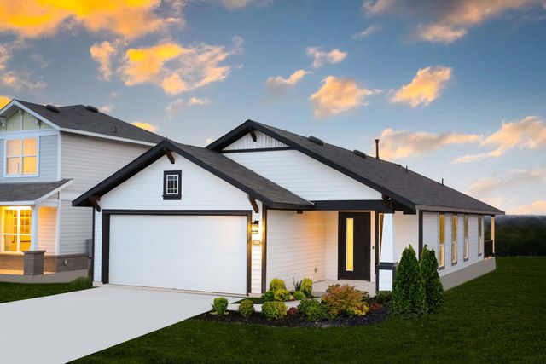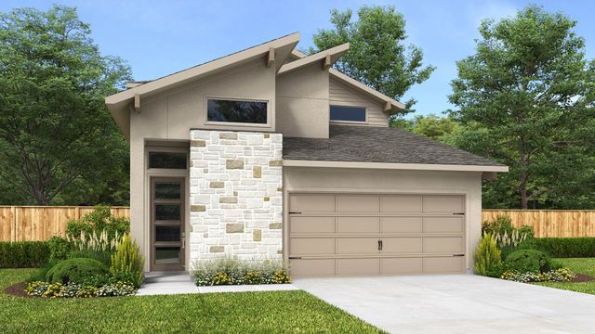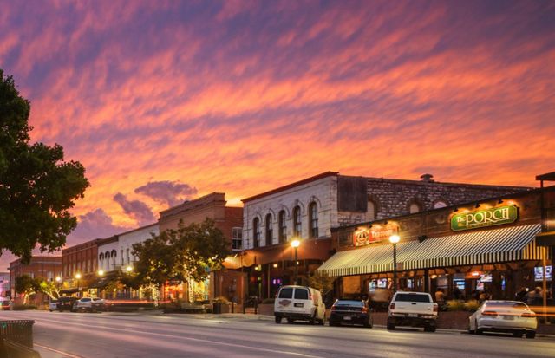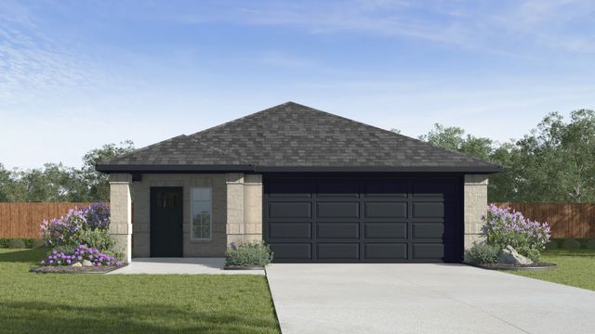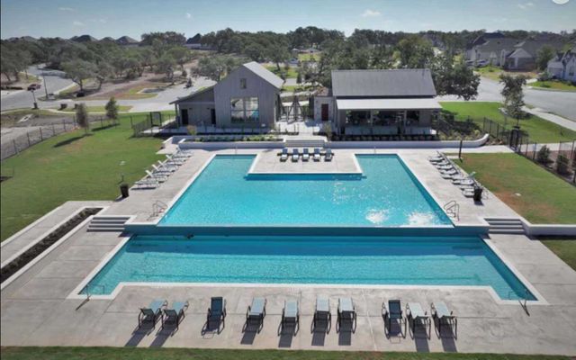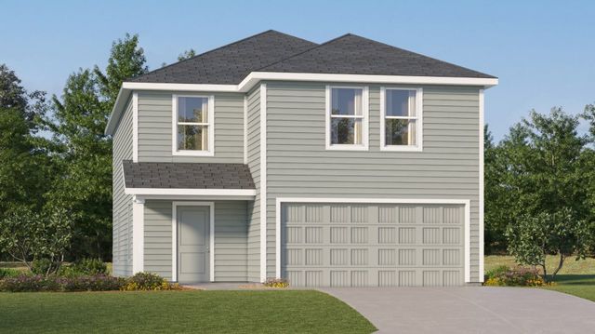Floor Plan
Reduced prices
from $276,900
Ash, 275 Aplite Pass, Maxwell, TX 78656
2 bd · 2 ba · 1 story · 996 sqft
Reduced prices
from $276,900
Home Highlights
Garage
Attached Garage
Walk-In Closet
Primary Bedroom Downstairs
Utility/Laundry Room
Dining Room
Family Room
Porch
Primary Bedroom On Main
Kitchen
Yard
Playground
Plan Description
The Ash floor plan is now available at Sunset Oaks! This single-story home features two bedrooms, two bathrooms and a spacious, open entertainment space. This home comes with a host of upgraded features including a full suite of stainless steel appliances, granite countertops and smart home technology all at no extra cost to you. The Ash provides the perfect space for any family to plant their roots! Floor Plan Features:
- Attached garage
- Large walk-in closet
- Open entertainment space
- Additional storage
- All appliances included
- Granite countertops
- Front yard landscaping
- Covered porch Upgrades You Need The Ash floor plan will exceed all expectations with its incredible upgrades included at no extra costs. Enjoy a chef-ready kitchen with timeless features including grey granite countertops, white cabinets and brand-new stainless steel appliances. A programmable thermostat, designer coach lighting, double-pane windows and a Wi-Fi-enabled garage door opener are other features included in the home. Enjoy a home with features and finishes that you did not know you needed! Perfect First Home Begin your new journey in this cozy two-bedroom home that provides the space your family has been looking for. The Ash is the perfect next step for you family, it gives you the space you need with two bedrooms and an open-concept that creates a serene environment. A fully equipped kitchen and a hosts of upgrades add value and functionality to the home! The Ash is the perfect place for your family to call home! Dream Retreat The master retreat of your dreams awaits in the Ash floor plan. The generously sized master suite has incredible natural light with serene backyard views that gives you added privacy. A private bathroom has a dual shower and tub and an attached large, walk-in closet. The walk-in closet features exceptional storage space big enough to fit a wardrobe of any size.
Plan Details
*Pricing and availability are subject to change.- Name:
- Ash
- Garage spaces:
- 1
- Property status:
- Floor Plan
- Size:
- 996 sqft
- Stories:
- 1
- Beds:
- 2
- Baths:
- 2
Construction Details
- Builder Name:
- LGI Homes
Home Features & Finishes
- Appliances:
- Water Softener
- Garage/Parking:
- GarageAttached Garage
- Interior Features:
- Walk-In ClosetStorageBay Windows
- Kitchen:
- Gas CooktopKitchen Countertop
- Laundry facilities:
- Utility/Laundry Room
- Property amenities:
- Bathtub in primaryYardPorch
- Rooms:
- Primary Bedroom On MainKitchenDining RoomFamily RoomPrimary Bedroom Downstairs

Considering this home?
Our expert will guide your tour, in-person or virtual
Need more information?
Text or call (888) 486-2818
Utility Information
- Utilities:
- Natural Gas Available, Natural Gas on Property
Sunset Oaks Community Details
Community Amenities
- Dog Park
- Playground
- Tennis Courts
- Park Nearby
- Basketball Court
- Picnic Area
- Volleyball Court
- Walking, Jogging, Hike Or Bike Trails
- Pavilion
- Pickleball Court
Neighborhood Details
Maxwell, Texas
Hays County 78656
Schools in Hays Consolidated Independent School District
GreatSchools’ Summary Rating calculation is based on 4 of the school’s themed ratings, including test scores, student/academic progress, college readiness, and equity. This information should only be used as a reference. NewHomesMate is not affiliated with GreatSchools and does not endorse or guarantee this information. Please reach out to schools directly to verify all information and enrollment eligibility. Data provided by GreatSchools.org © 2024
Average Home Price in 78656
Getting Around
Air Quality
Noise Level
98
50Calm100
A Soundscore™ rating is a number between 50 (very loud) and 100 (very quiet) that tells you how loud a location is due to environmental noise.
Taxes & HOA
- Tax Year:
- 2023
- Tax Rate:
- 1.73%
- HOA Name:
- Hays Sunset Oaks Homeowners Association, Inc.
- HOA fee:
- $600/annual
- HOA fee requirement:
- Mandatory
