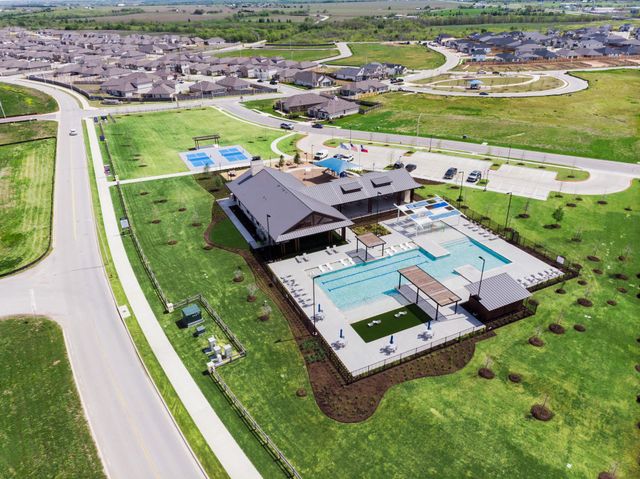
Carillon
Community by Chesmar Homes
Welcome to The Jacquelyn floorplan, a beautiful, 1.5-story, 4 bedroom, 3 bath home. The welcoming foyer features high arched openings leading to two bedrooms with walk-in closets and a shared full bath. Make one of those bedrooms a dedicated study if you wish! An open-concept kitchen has a large center island overlooking the spacious family room with optional fireplace and dining room. The primary suite features a tray ceiling and elegant bath with high ceilings, dual vanities, and large walk-in closet. Laundry day is a breeze with the oversized utility room and added storage area under the stairs. Upstairs, you'll find a roomy and functional game room, as well as a 4th bedroom with walk-in closet and a full bathroom. Make The Jacquelyn your next home in Carillon!
Manor, Texas
Travis County 78653
GreatSchools’ Summary Rating calculation is based on 4 of the school’s themed ratings, including test scores, student/academic progress, college readiness, and equity. This information should only be used as a reference. NewHomesMate is not affiliated with GreatSchools and does not endorse or guarantee this information. Please reach out to schools directly to verify all information and enrollment eligibility. Data provided by GreatSchools.org © 2024