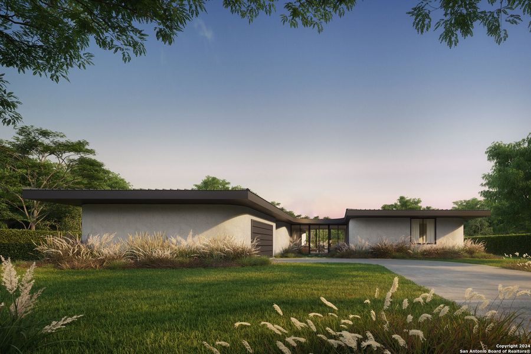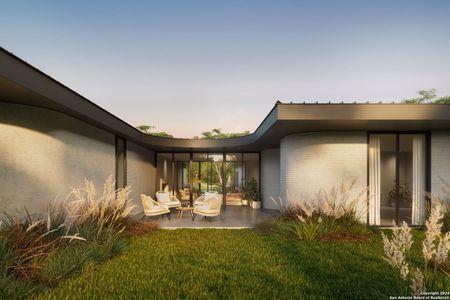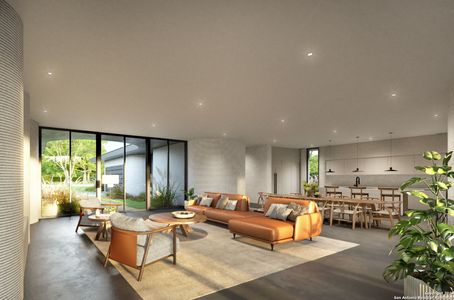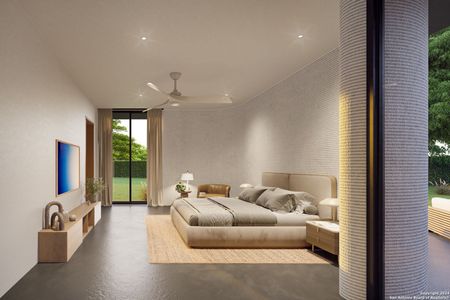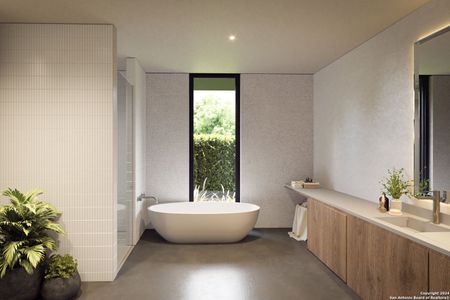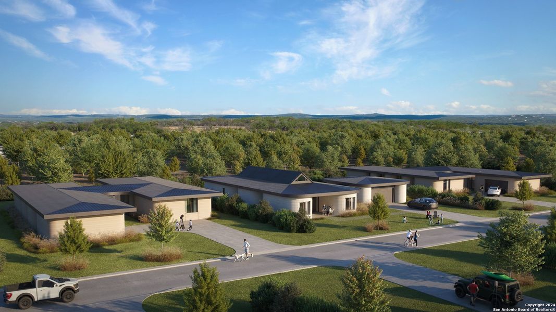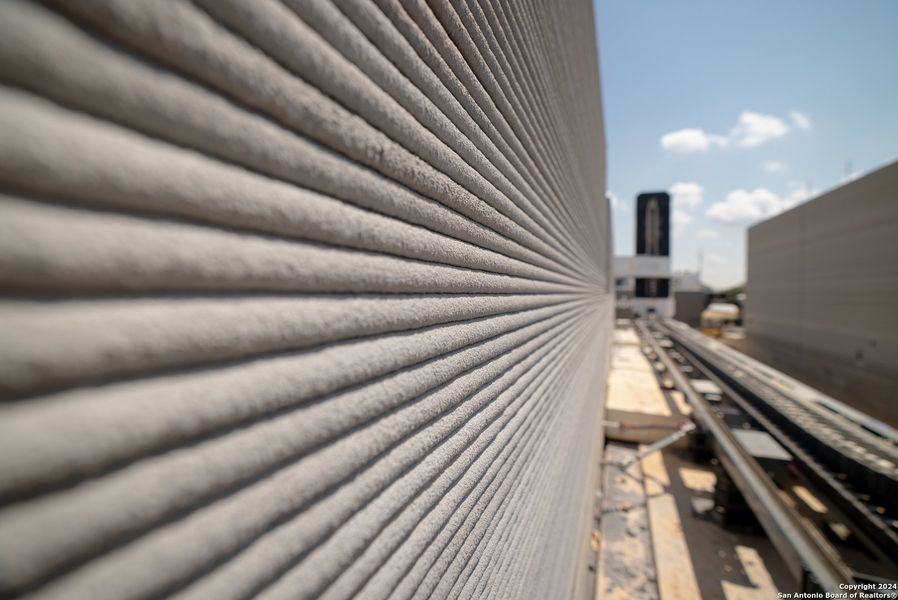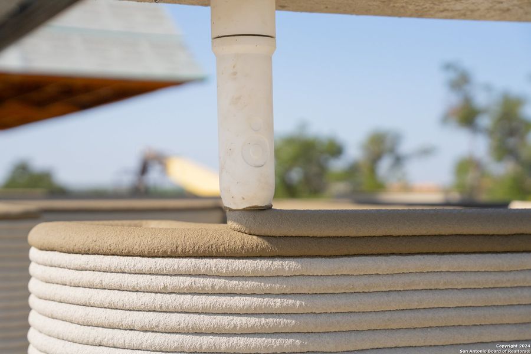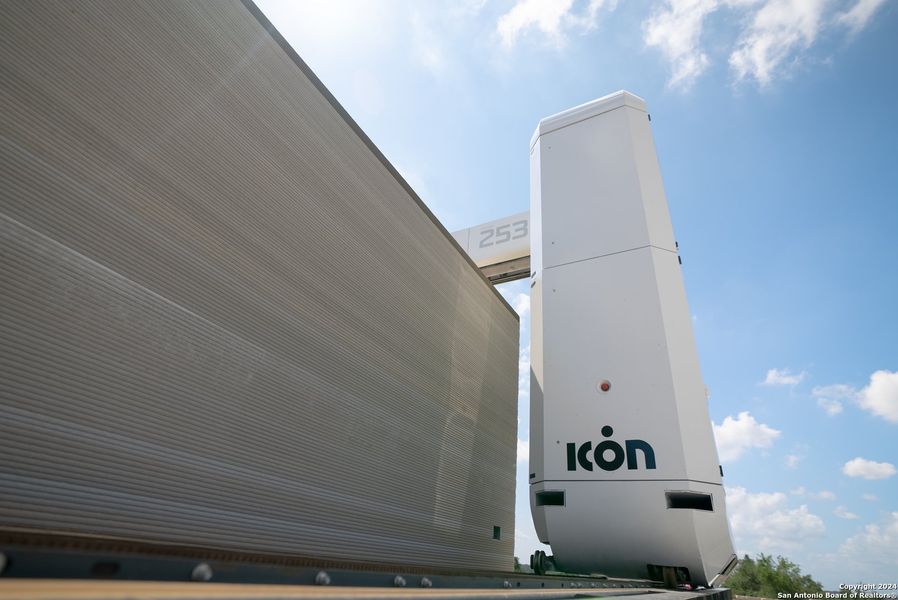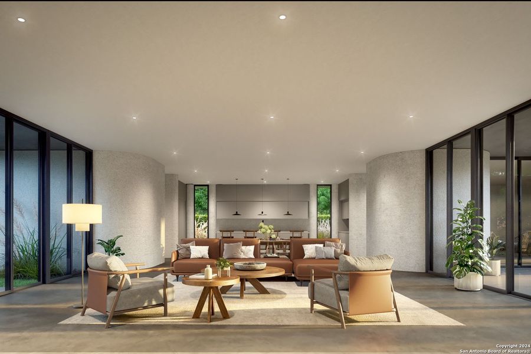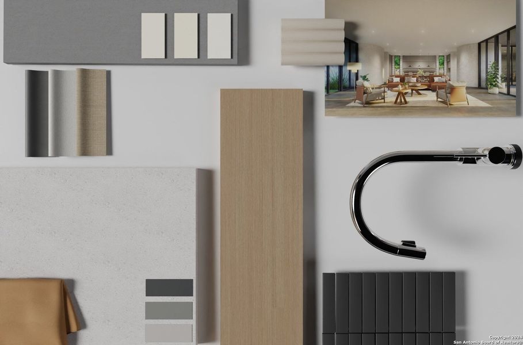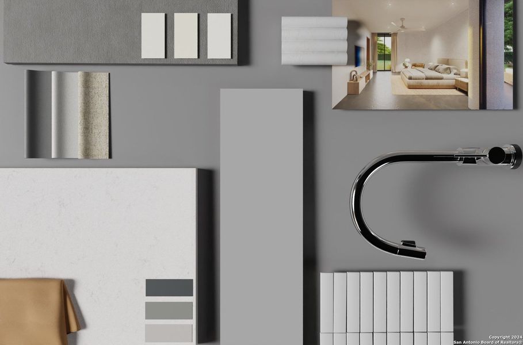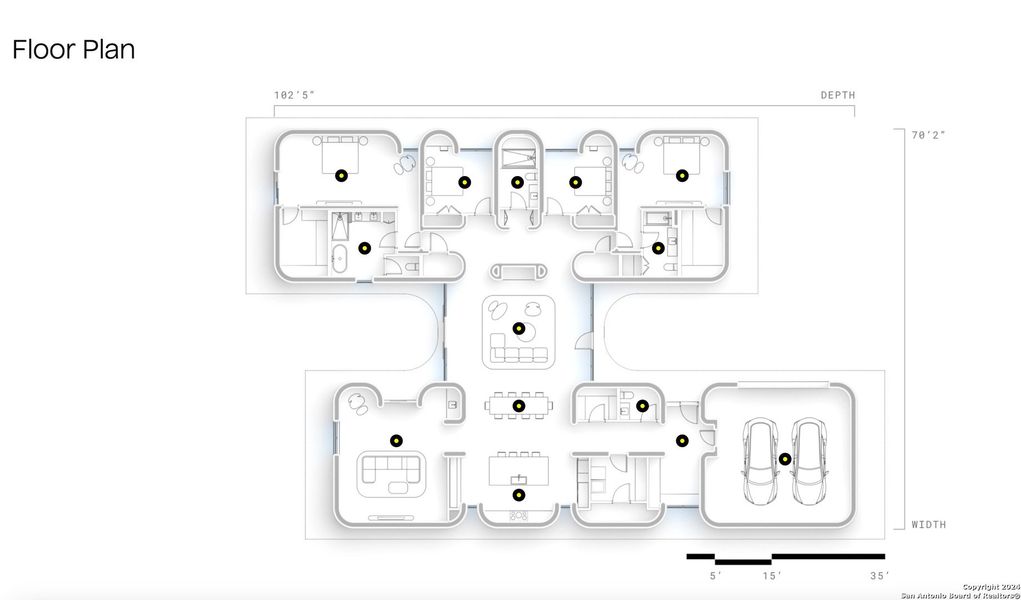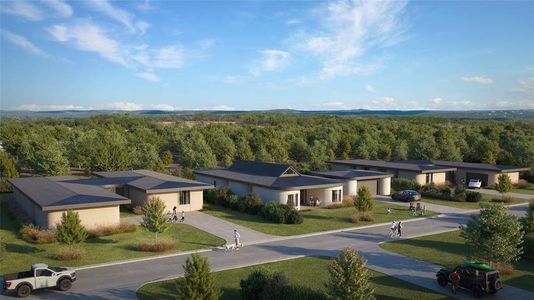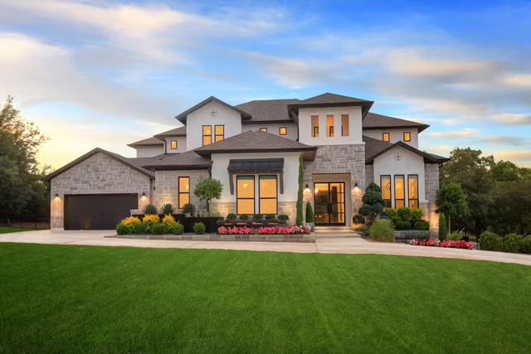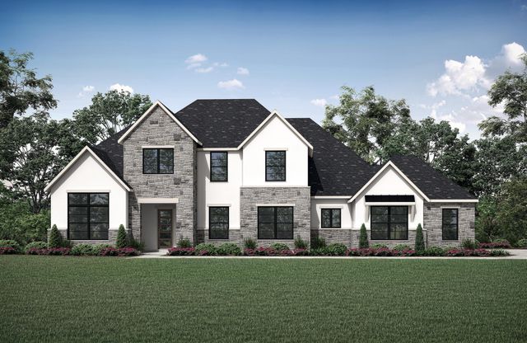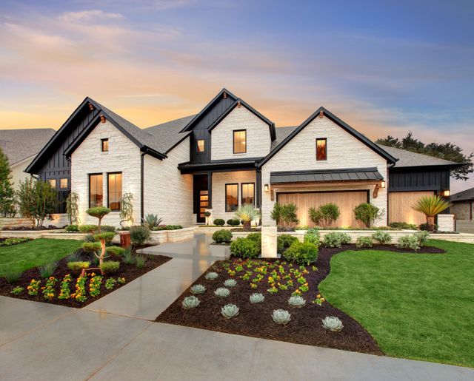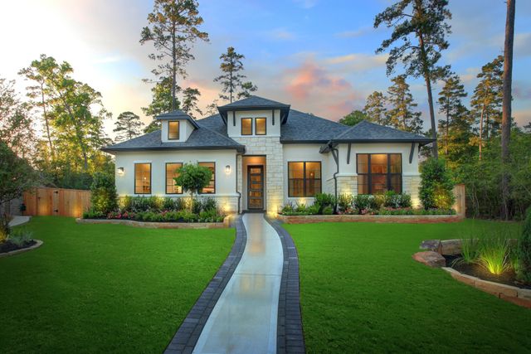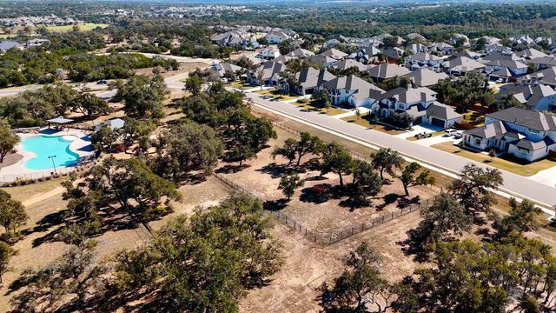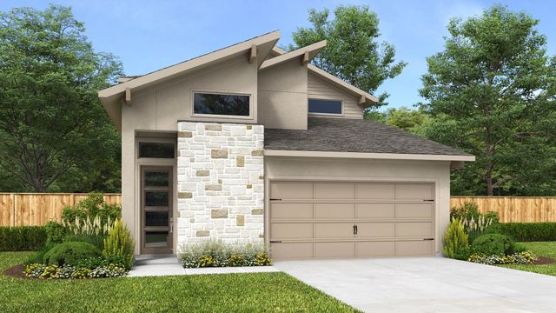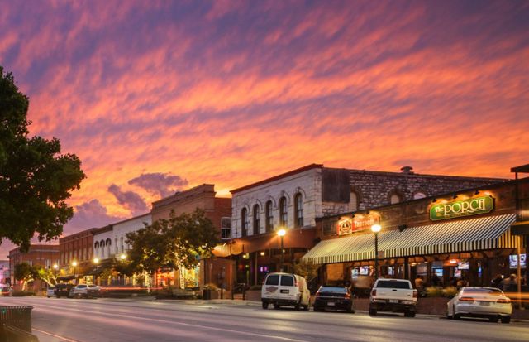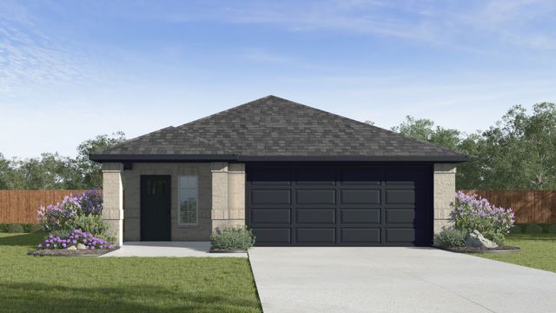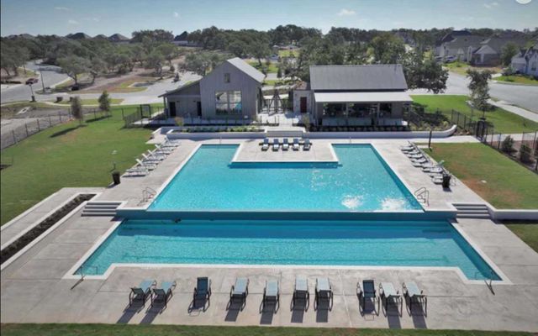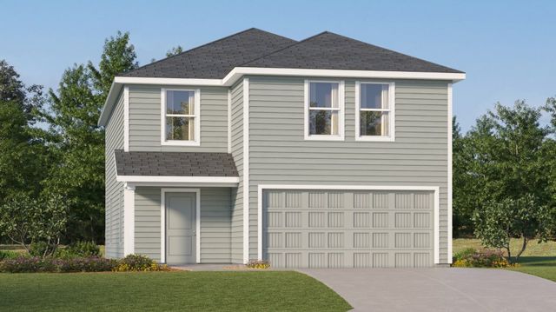Move-in Ready
$1,299,000
10 Peace Pipe, Wimberley, TX 78676
The AlphaBeta Z Plan
4 bd · 3.5 ba · 1 story · 4,115 sqft
$1,299,000
Home Highlights
Garage
Attached Garage
Primary Bedroom Downstairs
Primary Bedroom On Main
Central Air
Electric Heating
Home Description
The AlphaBeta Z boasts a spacious 4115 sqft layout, where bedroom suites and kitchen spaces converge through a grand great room. The central space elegantly opens to the main entry on one side and seamlessly extends to the patio on the other, creating a harmonious flow between indoor and outdoor living. This 4 bedroom and 3.5 bathroom is the largest of the AlphaBeta collection for Wimberley Springs. Constructed with high thermal performance concrete, the home's thermal mass slows heat transfer, helping it withstand temperature swings without raising heating or cooling costs. Certified to the Energy Star home standard, ICON homes typically achieve a Home Energy Rating System (HERS) rating between 40-55, making them 45-60% more energy-efficient than standard new homes. The final HERS rating varies by home and floor plan. Built sustainably with ICON's proprietary low-carbon material CarbonX and robotic construction methods, these homes offer the lowest carbon residential building system at scale. The printed wall system is tested to withstand winds up to 250 mph and designed to resist water, mold, termites, and fire damage. Equipped with smart home features and elevated finishes, each home includes floor-to-ceiling windows, standing seam metal roofs, porcelain tile backsplashes, quartz countertops, Bosch stainless steel appliances, and an induction cooktop. Primary bedrooms feature dual vanities and a freestanding soaking tub. Two interior finish options-Air or Sand-contrast cool and warm tones, with some upgrades available. The homes will be move-in ready by December. Schedule an onsite visit for VR headset interior home tour, view 3D printed models, finish options and site walk. Embrace modern luxury and nature's tranquility, exploring local attractions like Blue Hole and Jacob's Well, artisan boutiques, and a vibrant culinary scene with farm-to-table dining and classic cafes. This family-friendly community is the perfect place to call home.
Home Details
*Pricing and availability are subject to change.- Garage spaces:
- 2
- Property status:
- Move-in Ready
- Lot size (acres):
- 0.39
- Size:
- 4,115 sqft
- Stories:
- 1
- Beds:
- 4
- Baths:
- 3.5
Construction Details
- Builder Name:
- ICON Technology
- Year Built:
- 2024
- Roof:
- Metal Roofing
Home Features & Finishes
- Cooling:
- Central Air
- Flooring:
- Concrete Flooring
- Foundation Details:
- Slab
- Garage/Parking:
- GarageAttached Garage
- Home amenities:
- Green Construction
- Rooms:
- Primary Bedroom On MainPrimary Bedroom Downstairs

Considering this home?
Our expert will guide your tour, in-person or virtual
Need more information?
Text or call (888) 486-2818
Utility Information
- Heating:
- Electric Heating, Heat Pump, Central Heating
- Utilities:
- City Water System
Wimberley Springs Community Details
Community Amenities
- Park Nearby
- Walking, Jogging, Hike Or Bike Trails
Neighborhood Details
Wimberley, Texas
Hays County 78676
Schools in Wimberley Independent School District
GreatSchools’ Summary Rating calculation is based on 4 of the school’s themed ratings, including test scores, student/academic progress, college readiness, and equity. This information should only be used as a reference. NewHomesMate is not affiliated with GreatSchools and does not endorse or guarantee this information. Please reach out to schools directly to verify all information and enrollment eligibility. Data provided by GreatSchools.org © 2024
Average Home Price in 78676
Getting Around
Air Quality
Taxes & HOA
- Tax Year:
- 2023
- Tax Rate:
- 1.4%
- HOA Name:
- WIMBERLEY SPRINGS
- HOA fee:
- $200/annual
Estimated Monthly Payment
Recently Added Communities in this Area
Nearby Communities in Wimberley
New Homes in Nearby Cities
More New Homes in Wimberley, TX
Listed by Nayeli Cutler, +14092564919
Twelve Rivers Realty, MLS 1793361
Twelve Rivers Realty, MLS 1793361
IDX information is provided exclusively for personal, non-commercial use, and may not be used for any purpose other than to identify prospective properties consumers may be interested in purchasing. Information is deemed reliable but not guaranteed.
Read MoreLast checked Nov 27, 1:00 pm
