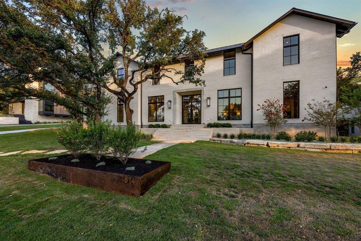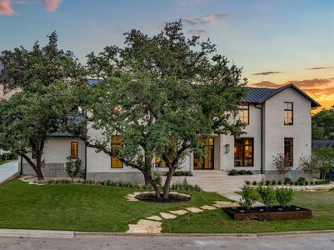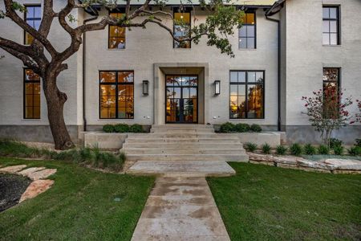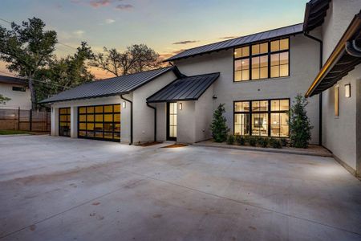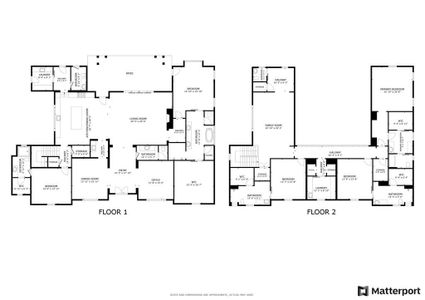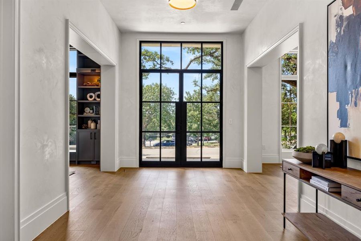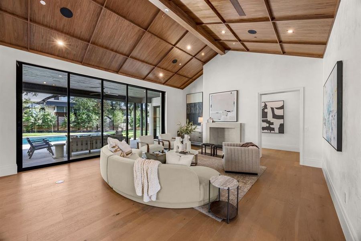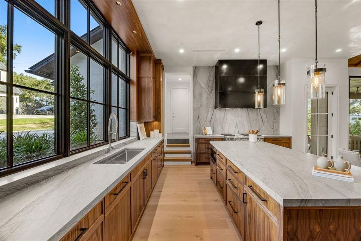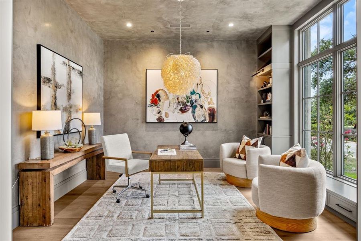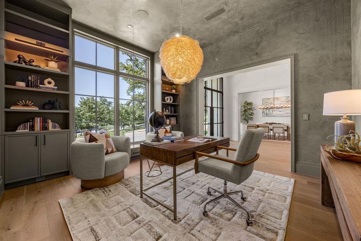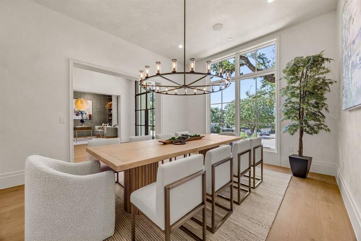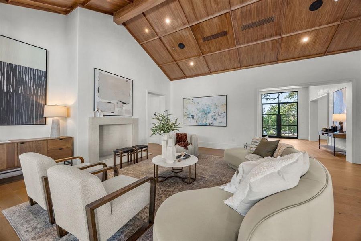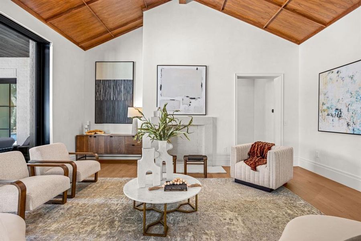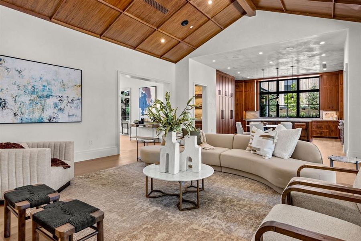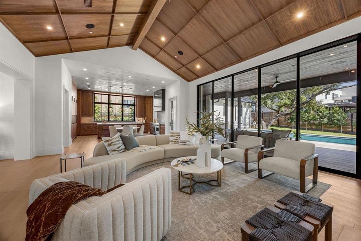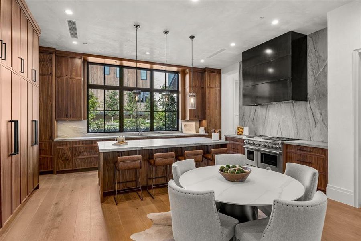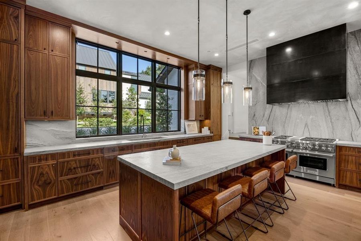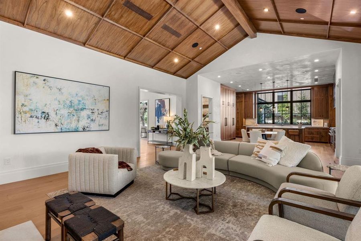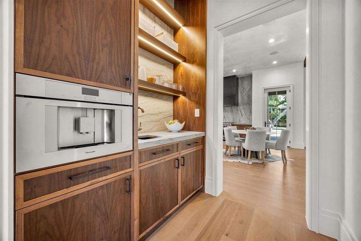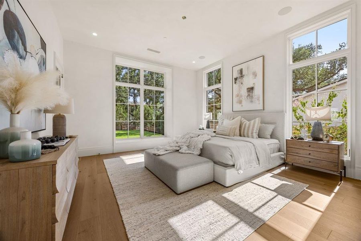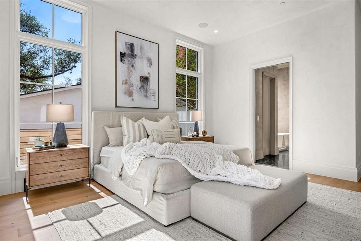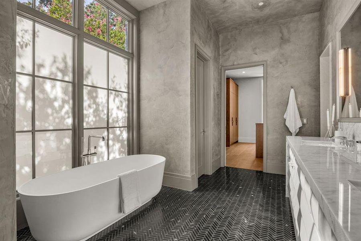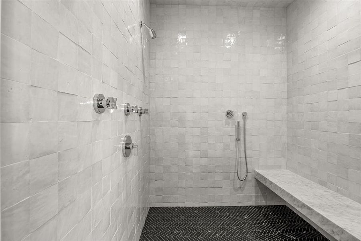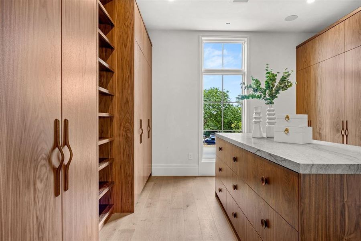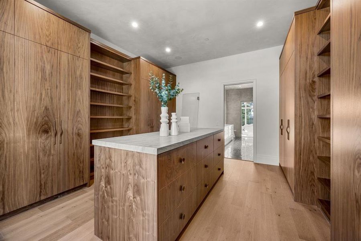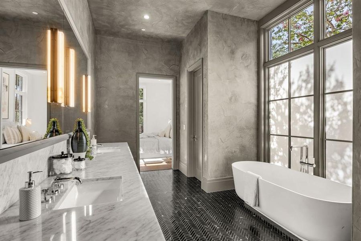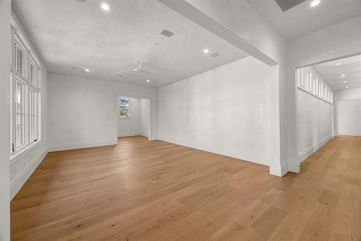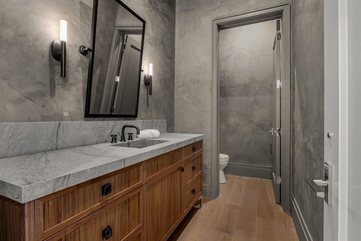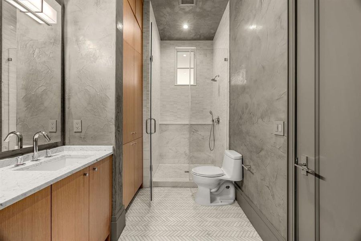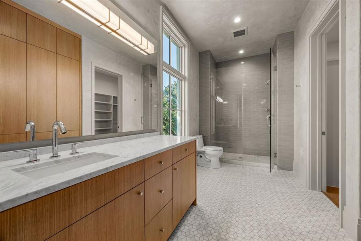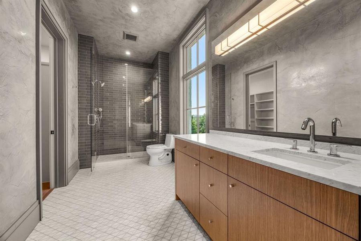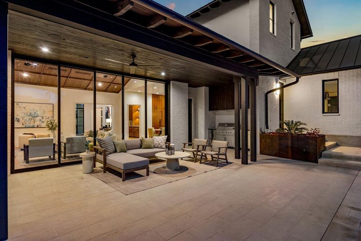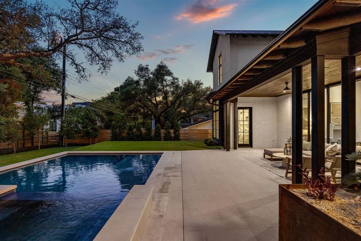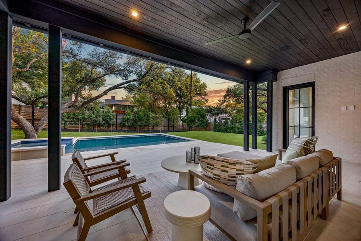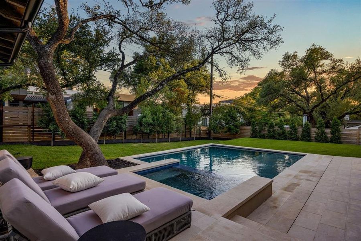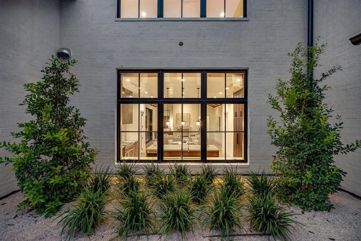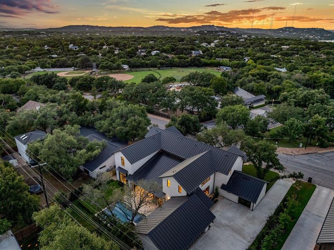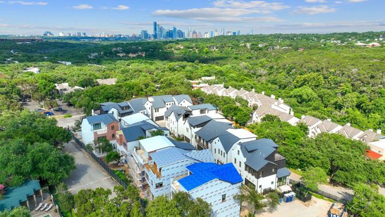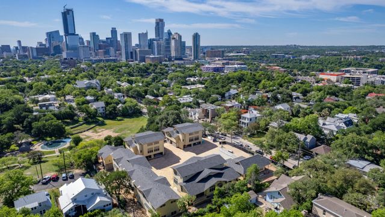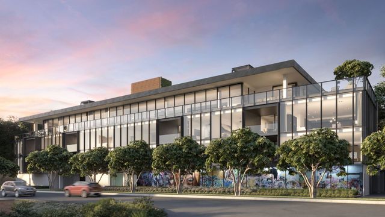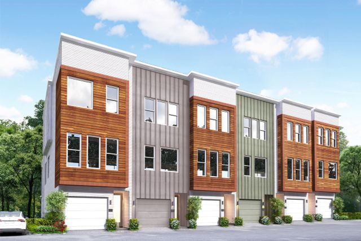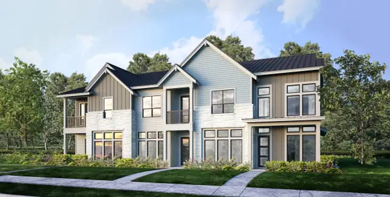Move-in Ready
$5,999,000
4814 Rollingwood Dr, Austin, TX 78746
5 bd · 6 ba · 2 stories · 6,214 sqft
$5,999,000
Home Highlights
Garage
Walk-In Closet
Primary Bedroom Downstairs
Dining Room
Porch
Primary Bedroom On Main
Central Air
Dishwasher
Microwave Oven
Tile Flooring
Disposal
Living Room
Wood Flooring
Electricity Available
Refrigerator
Home Description
Quality, luxury living in highly sought after Rollingwood. Classic design meets modern construction in this five bed eight bath oasis. You'll immediately feel the high attention to detail ascending the staircase to your grand entrance. Built with the highest expectation of quality and execution, the home will check all the boxes of the most discerning buyers. Full home Lutron automation for ease and comfort, lime-plaster finish throughout, 12' and 20' vaulted ceilings, mud-in return grills, plate-less outlets and walnut paneling are only some of the design moments to fall in love it. Your primary is on the main level, as is a full private guest suite, office/library, dedicated dining room, first floor laundry and pool bath with access to the 4 car garages (3 car attached, 1 "toy" bay removed). Your entertainers kitchen offers a butler's pantry with coffee maker, full Thermador package with 48'' range, two full fridge/freezer push to open panels, two dishwashers, oversized island with extra storage and a full walk in pantry. Your large primary spa-like suite offers access to the pool, custom walnut full cabinet closet, free standing tub and a shower room you'll fully relax in. On the second floor you have a second living space with a dedicated workout/music/game nook, a second mother in law suite, two additional ensuite bedrooms (so three total) and the second spacious laundry/utility room. The 1/3 acre grounds are landscaped for privacy and comfort with Live Oaks, Eagleston Hollies and Crete Myrtles. There's room to run and play in the yards alongside multiple sunning decks near your pool/hot tub and outdoor kitchen. You're conveniently located across from Rollingwood Park, Pool and Tennis Courts while feeling private and quiet in your opulent quarters. Easy access to West Lake Hills living, downtown Austin, Zilker Park, Barton Springs, esteemed West Lake ISD and Lake Austin access. Beautiful doesn't begin to describe this must see home.
Home Details
*Pricing and availability are subject to change.- Garage spaces:
- 4
- Property status:
- Move-in Ready
- Lot size (acres):
- 0.39
- Size:
- 6,214 sqft
- Stories:
- 2
- Beds:
- 5
- Baths:
- 6
- Fence:
- Wood Fence
- Facing direction:
- South
Construction Details
Home Features & Finishes
- Cooling:
- Central Air
- Flooring:
- Wood FlooringMarble FlooringTile Flooring
- Foundation Details:
- Slab
- Garage/Parking:
- ParkingDoor OpenerGarageSide Entry Garage/ParkingRear Entry Garage/Parking
- Home amenities:
- Home Accessibility Features
- Interior Features:
- Ceiling-HighWalk-In ClosetPantrySound System WiringDouble Vanity
- Kitchen:
- DishwasherMicrowave OvenOvenRefrigeratorDisposalStainless Steel AppliancesGas CooktopConvection OvenKitchen IslandGas OvenKitchen RangeDouble Oven
- Laundry facilities:
- DryerWasher
- Lighting:
- LightingSecurity Lights
- Property amenities:
- Gas Log FireplaceSoaking TubPorch
- Rooms:
- Primary Bedroom On MainDining RoomLiving RoomPrimary Bedroom Downstairs
- Security system:
- Fire Alarm SystemFire Sprinkler SystemSmoke DetectorCarbon Monoxide Detector

Considering this home?
Our expert will guide your tour, in-person or virtual
Need more information?
Text or call (888) 486-2818
Utility Information
- Heating:
- Heat Pump, Thermostat, Water Heater, Central Heating
- Utilities:
- Electricity Available, Natural Gas Available, Underground Utilities, Phone Available, Cable Available, Water Available, High Speed Internet Access
Neighborhood Details
Austin, Texas
Travis County 78746
Schools in Eanes Independent School District
GreatSchools’ Summary Rating calculation is based on 4 of the school’s themed ratings, including test scores, student/academic progress, college readiness, and equity. This information should only be used as a reference. NewHomesMate is not affiliated with GreatSchools and does not endorse or guarantee this information. Please reach out to schools directly to verify all information and enrollment eligibility. Data provided by GreatSchools.org © 2024
Average Home Price in 78746
Getting Around
3 nearby routes:
3 bus, 0 rail, 0 other
Air Quality
Taxes & HOA
- Tax Year:
- 2024
- Tax Rate:
- 1.56%
- HOA fee:
- N/A
Estimated Monthly Payment
Recently Added Communities in this Area
Nearby Communities in Austin
New Homes in Nearby Cities
More New Homes in Austin, TX
Listed by Abby Alwan, abby.alwan@redfin.com
Redfin Corporation, MLS 5339633
Redfin Corporation, MLS 5339633
Based on information from Unlock MLS (alternatively, from ACTRIS) for the period through 06/26/2023. Neither the Board nor ACTRIS guarantees or is in any way responsible for its accuracy. All data is provided “AS IS” and with all faults. Data maintained by the Board or ACTRIS may not reflect all real estate activity in the market. Information being provided is for consumers’ personal, non-commercial use and may not be used for any purpose other than to identify prospective properties consumers may be interested in purchasing. The Digital Millennium Copyright Act of 1998, 17 U.S.C. § 512 (the “DMCA”) provides recourse for copyright owners who believe that material appearing on the Internet infringes their rights under U.S. copyright law. If you believe in good faith that any content or material made available in connection with our website or services infringes your copyright, you (or your agent) may send us a notice requesting that the content or material be removed, or access to it blocked. Notices must be sent in writing by email to DMCAnotice@MLSGrid.com. The DMCA requires that your notice of alleged copyright infringement include the following information: (1) description of the copyrighted work that is the subject of claimed infringement; (2) description of the alleged infringing content and information sufficient to permit us to locate the content; (3) contact information for you, including your address, telephone number and email address; (4) a statement by you that you have a good faith belief that the content in the manner complained of is not authorized by the copyright owner, or its agent, or by the operation of any law; (5) a statement by you, signed under penalty of perjury, that the information in the notification is accurate and that you have the authority to enforce the copyrights that are claimed to be infringed; and (6) a physical or electronic signature of the copyright owner or a person authorized to act on the copyright owner’s behalf. Failure to include all of the above information may result in the delay of the processing of your complaint.
Read MoreLast checked Nov 21, 3:00 pm
