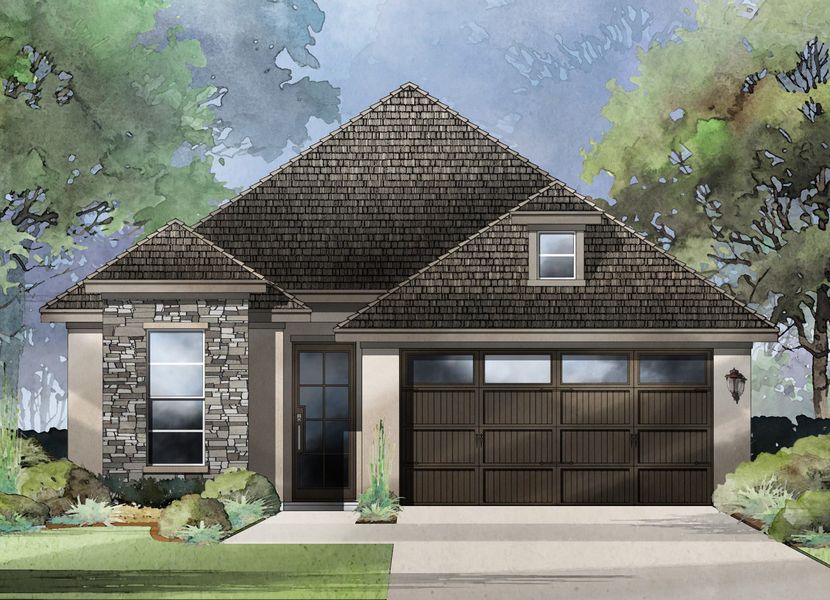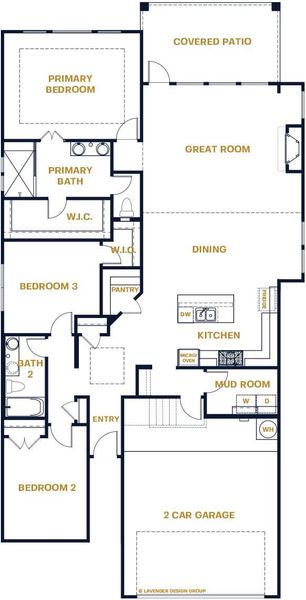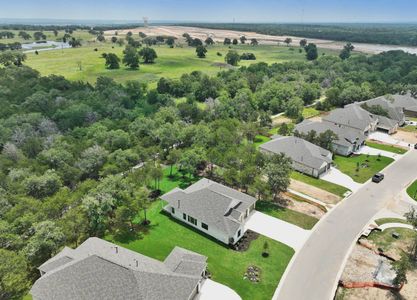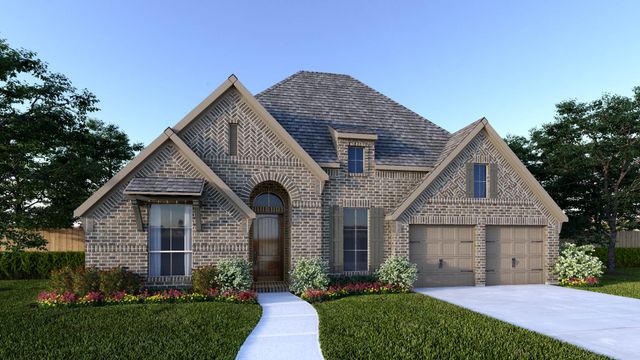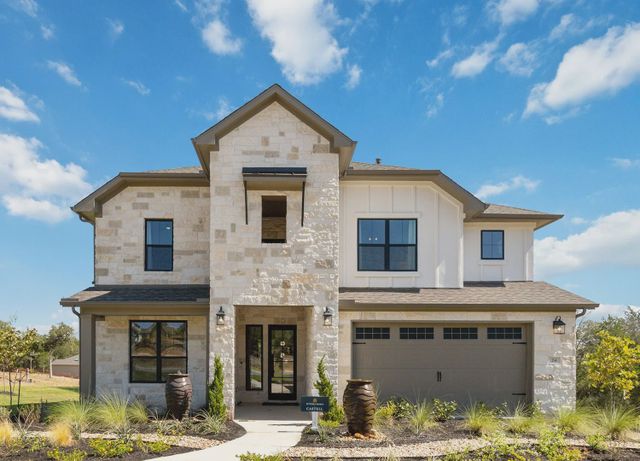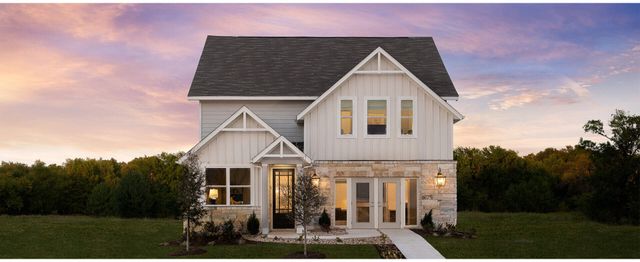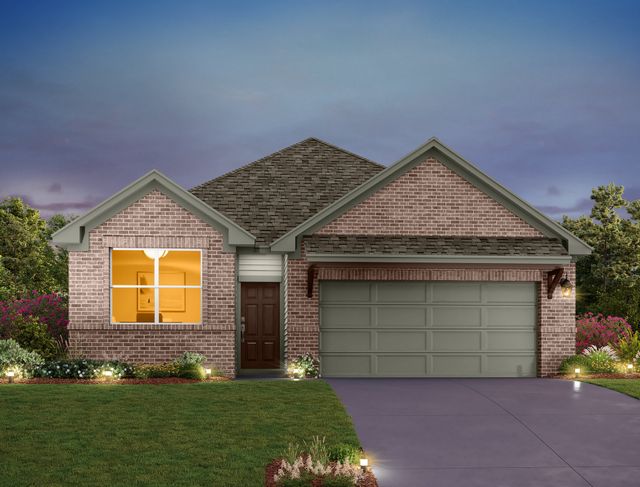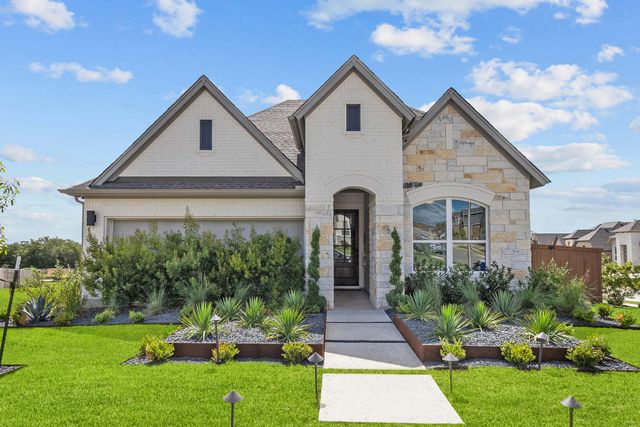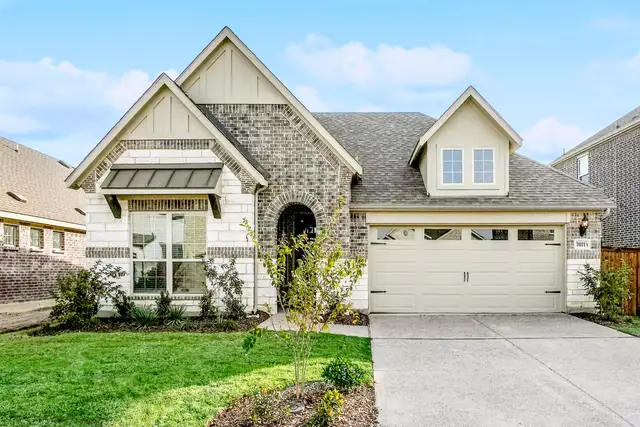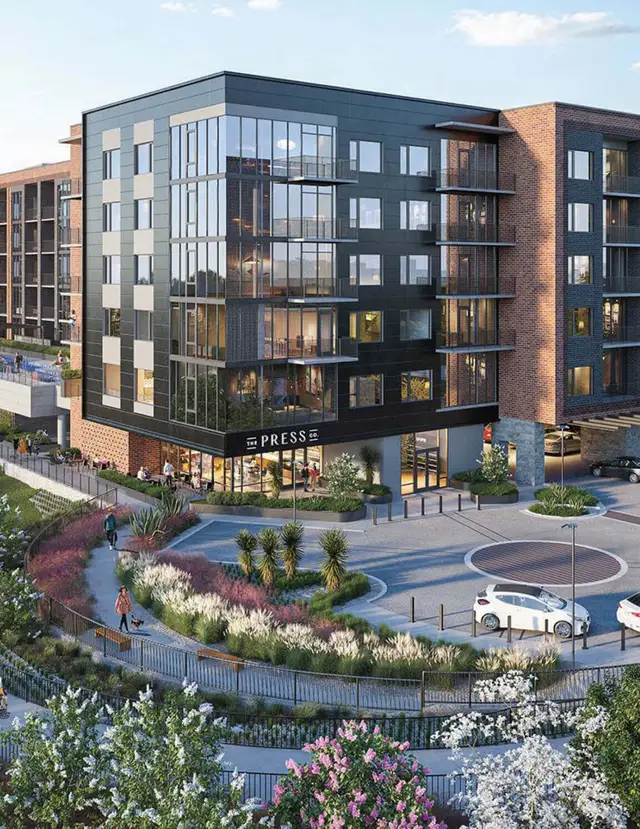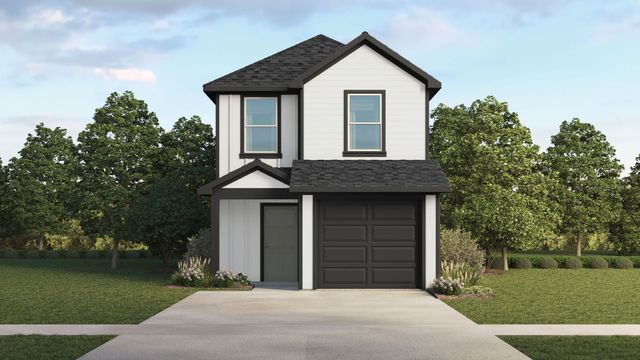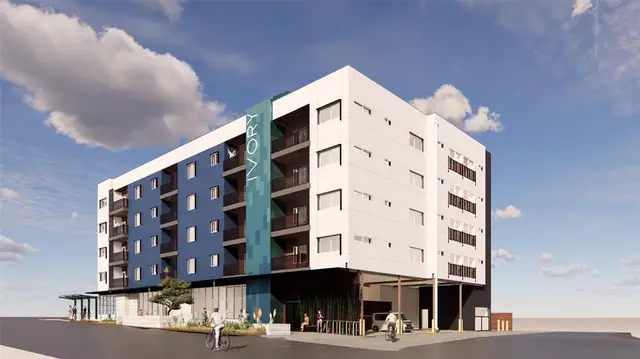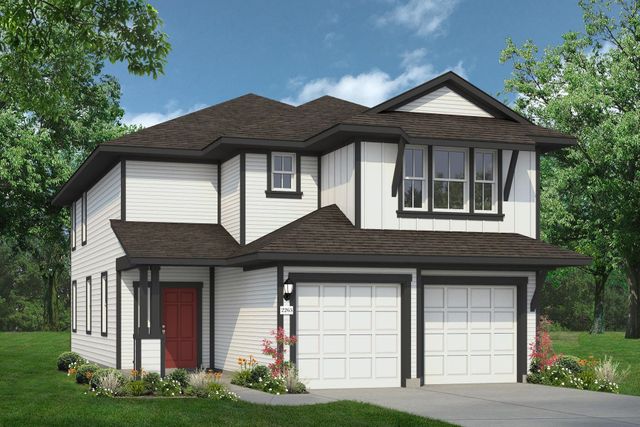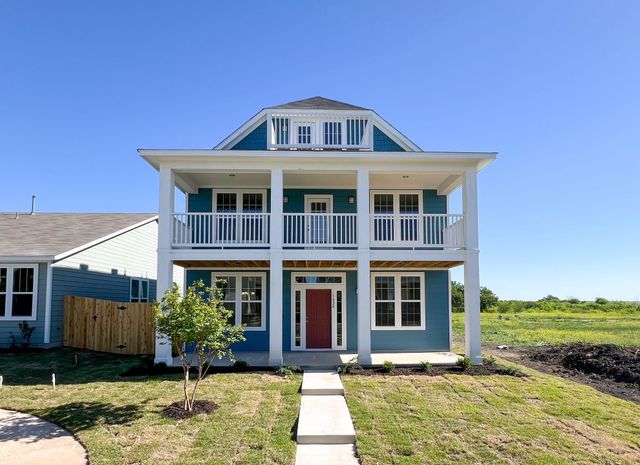Floor Plan
from $492,000
Castlehill, 114 Kent Street, Bastrop, TX 78602
3 bd · 2 ba · 1 story · 1,819 sqft
from $492,000
Home Highlights
Garage
Attached Garage
Walk-In Closet
Primary Bedroom Downstairs
Utility/Laundry Room
Dining Room
Family Room
Patio
Primary Bedroom On Main
Kitchen
Mudroom
Club House
Plan Description
Welcome to the Castlehill floor plan, a true gem in the highly sought-after The Colony community. This remarkable home showcases impeccable craftsmanship and thoughtful design. Step inside and be captivated by the spaciousness and elegance that unfolds before you. The Castlehill floor plan offers a perfect balance of open-concept living and private retreats. The expansive great room seamlessly connects to the gourmet kitchen, creating an ideal space for entertaining and creating cherished memories. Retreat to the luxurious owner’s suite, a haven of tranquility featuring a lavish bathroom and a generous walk-in closet. Experience the epitome of refined living in the Castlehill floor plan, where elegance and comfort meet in The Colony.
Plan Details
*Pricing and availability are subject to change.- Name:
- Castlehill
- Garage spaces:
- 2
- Property status:
- Floor Plan
- Size:
- 1,819 sqft
- Stories:
- 1
- Beds:
- 3
- Baths:
- 2
Construction Details
- Builder Name:
- Sitterle Homes
Home Features & Finishes
- Garage/Parking:
- GarageAttached Garage
- Interior Features:
- Walk-In Closet
- Laundry facilities:
- Utility/Laundry Room
- Property amenities:
- Patio
- Rooms:
- Primary Bedroom On MainKitchenMudroomDining RoomFamily RoomPrimary Bedroom Downstairs

Considering this home?
Our expert will guide your tour, in-person or virtual
Need more information?
Text or call (888) 486-2818
The Colony- 55′ Community Details
Community Amenities
- Grill Area
- Lake Access
- Fitness Center/Exercise Area
- Club House
- Tennis Courts
- Gated Community
- Basketball Court
- Fishing Pond
- Picnic Area
- Soccer Field
- Spa Zone
- Open Greenspace
- Walking, Jogging, Hike Or Bike Trails
- River
- Jr. Olympic Swimming Pool
- Meeting Space
Neighborhood Details
Bastrop, Texas
Bastrop County 78602
Schools in Bastrop Independent School District
GreatSchools’ Summary Rating calculation is based on 4 of the school’s themed ratings, including test scores, student/academic progress, college readiness, and equity. This information should only be used as a reference. NewHomesMate is not affiliated with GreatSchools and does not endorse or guarantee this information. Please reach out to schools directly to verify all information and enrollment eligibility. Data provided by GreatSchools.org © 2024
Average Home Price in 78602
Getting Around
Air Quality
Taxes & HOA
- Tax Year:
- 2024
- Tax Rate:
- 3.24%
- HOA Name:
- THE COLONY
- HOA fee:
- $160/monthly
- HOA fee requirement:
- Mandatory
