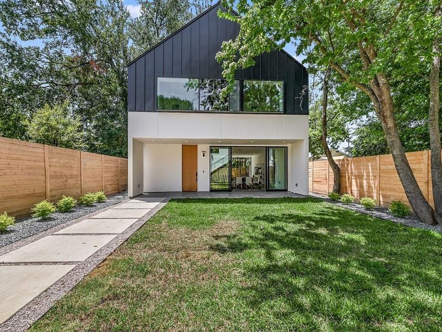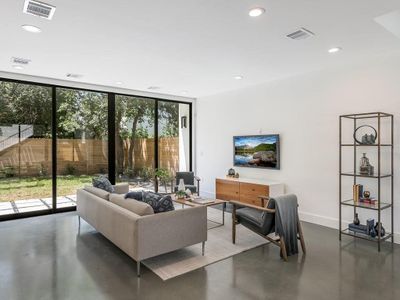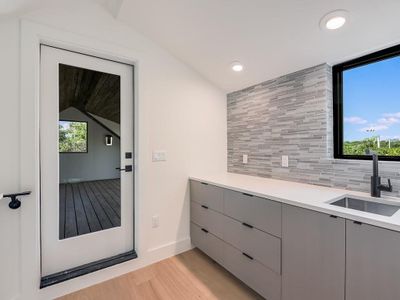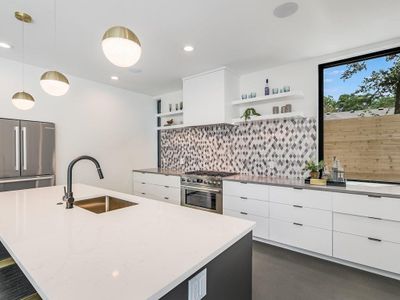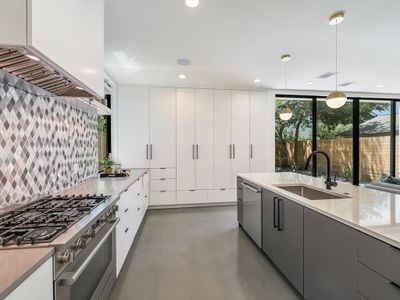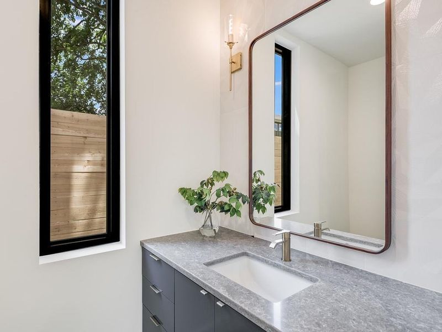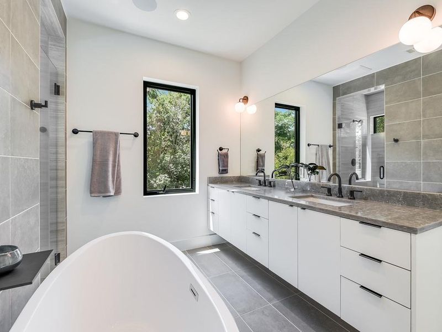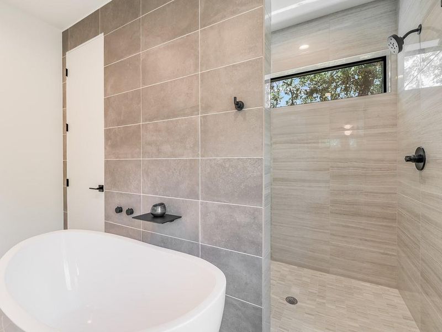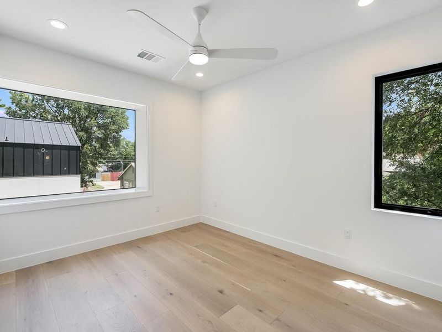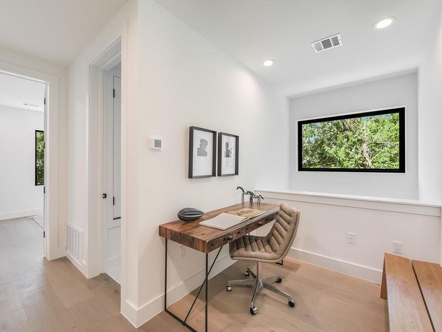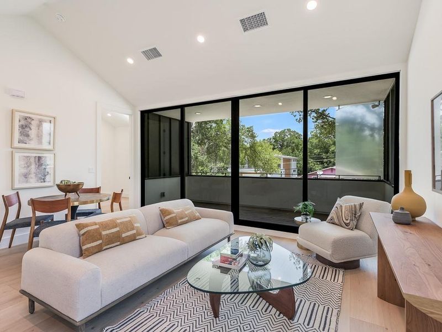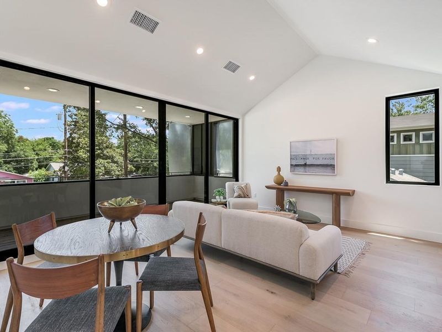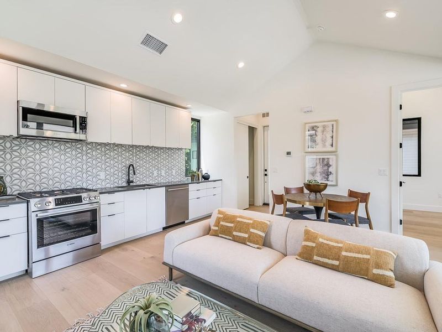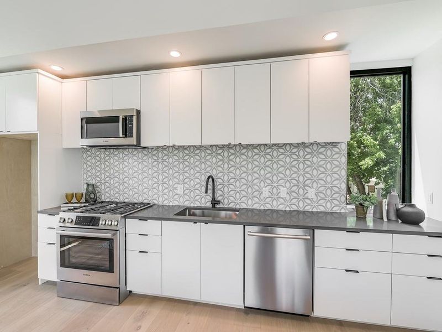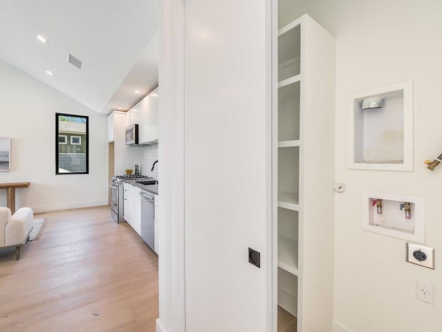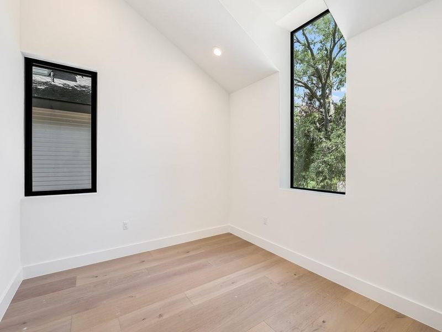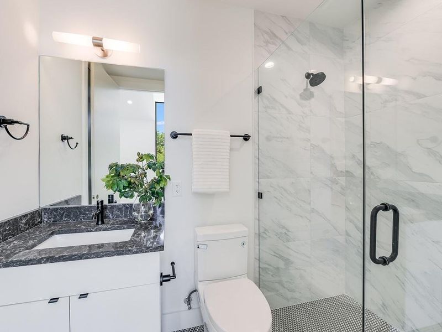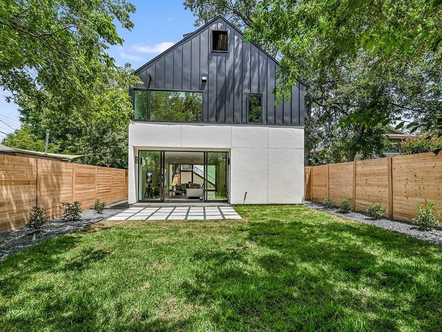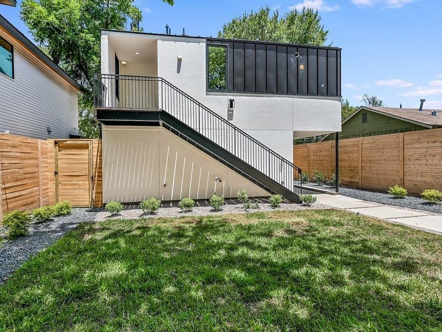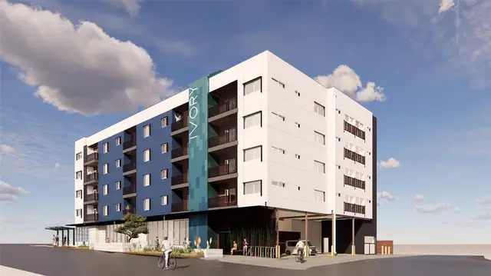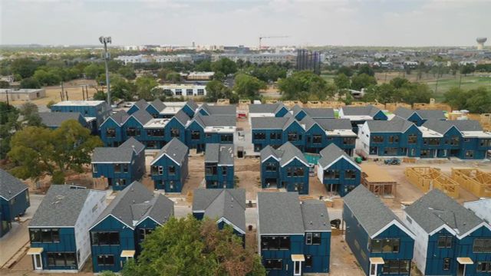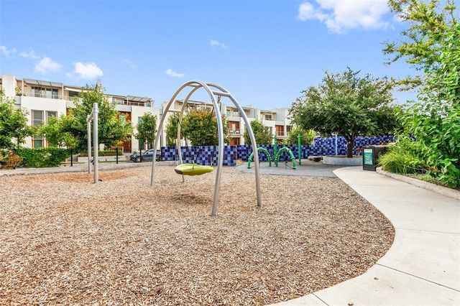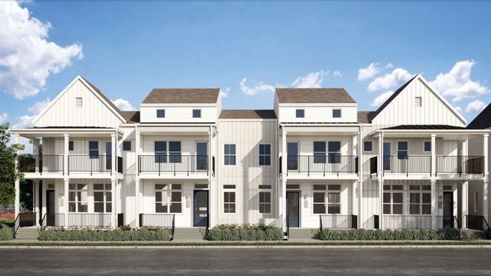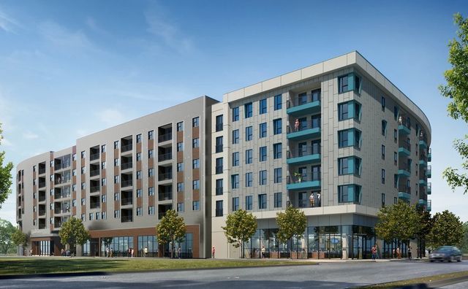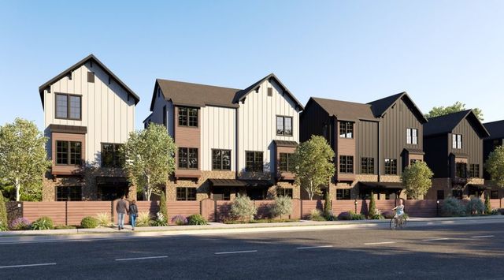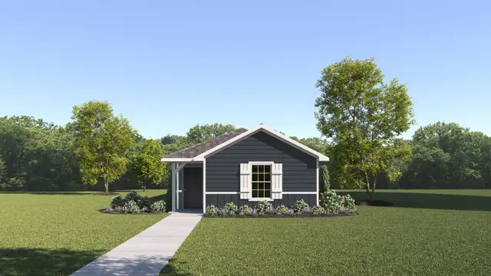Move-in Ready
$1,695,000
2903 E 14 St, Austin, TX 78702
4 bd · 3.5 ba · 2 stories · 3,218 sqft
$1,695,000
Home Highlights
- North Facing
Garage
Porch
Patio
Central Air
Tile Flooring
Living Room
Wood Flooring
Electricity Available
Refrigerator
Water Heater
Ceiling-High
Community Pool
Dryer
Playground
Home Description
Recent newer construction home by acclaimed team at Parkside Homes and Ravel Architecture. 4 bedroom, 3.5 bath main home ++ 1 BR standalone Accessory Unit (ADU). Either or both could be rented out short or long-term - inquire about STR/AirBnb proposal numbers. Downtown views from the rooftop patio, abundant natural light, and warm modern finishes combine with the perfect location for entertaining and enjoying the quiet moments in life. Timeless, warm and functional modern new home features tall ceilings, walls of glass including large Pella windows and custom steel windows, full chef's kitchen featuring Bosch appliance package with great storage and prep area. Primary suite is situated on the second floor with large windows featuring views out to private rear yard. Separate soaker tub and frameless shower glass along with a large walk-in closet complete the primary wing of the home. Abundant towering trees in the back of the property provide for great shade and privacy rarely found in such a convenient and practical location. Super close to all the east side has to offer, and a short walk to the Cap Metro Rail Station (MLK Rail Stop is a 3 minute walk and a short train ride to Q2 Stadium for an FC Austin soccer game), Lady Bird Lake and Downtown. All the tech and pre-wiring features you would expect from the modern design/build team. Several purchase options available - this listing is for the combined front + back home. Separate listings available to purchase just the front house OR just the back house. Pricing incentive for purchasing both together. Additional landscaping allowance can be provided to buyer, and property has room for a pool/spa addition. Builder has a pool placement design to share with buyer and can build it out for a buyer.
Home Details
*Pricing and availability are subject to change.- Garage spaces:
- 2
- Property status:
- Move-in Ready
- Neighborhood:
- Rosewood
- Lot size (acres):
- 0.15
- Size:
- 3,218 sqft
- Stories:
- 2
- Beds:
- 4
- Baths:
- 3.5
- Fence:
- Wood Fence, Chain Link Fence
- Facing direction:
- North
Construction Details
- Builder Name:
- Parkside Homes
- Year Built:
- 2023
- Roof:
- Metal Roofing
Home Features & Finishes
- Construction Materials:
- Metal SidingStuccoFrame
- Cooling:
- Central Air
- Flooring:
- Wood FlooringTile Flooring
- Foundation Details:
- Slab
- Garage/Parking:
- Car CarportGarageOff-Street Garage/Parking
- Interior Features:
- Ceiling-High
- Kitchen:
- RefrigeratorGas CooktopGas OvenKitchen Range
- Laundry facilities:
- Dryer
- Property amenities:
- SkylightDeckCourtyardPatioPorch
- Rooms:
- Living Room

Considering this home?
Our expert will guide your tour, in-person or virtual
Need more information?
Text or call (888) 486-2818
Utility Information
- Heating:
- Water Heater, Central Heating
- Utilities:
- Electricity Available, Above Ground, Water Available
Community Amenities
- City View
- Playground
- Golf Course
- Community Pool
- Park Nearby
Neighborhood Details
Rosewood Neighborhood in Austin, Texas
Travis County 78702
Schools in Austin Independent School District
- Grades M-MPublic
brooke elementary
0.2 mi3100 e 4th st
GreatSchools’ Summary Rating calculation is based on 4 of the school’s themed ratings, including test scores, student/academic progress, college readiness, and equity. This information should only be used as a reference. NewHomesMate is not affiliated with GreatSchools and does not endorse or guarantee this information. Please reach out to schools directly to verify all information and enrollment eligibility. Data provided by GreatSchools.org © 2024
Average Home Price in Rosewood Neighborhood
Getting Around
15 nearby routes:
14 bus, 1 rail, 0 other
Air Quality
Noise Level
77
50Active100
A Soundscore™ rating is a number between 50 (very loud) and 100 (very quiet) that tells you how loud a location is due to environmental noise.
Taxes & HOA
- Tax Year:
- 2023
- Tax Rate:
- 1.98%
- HOA fee:
- N/A
Estimated Monthly Payment
Recently Added Communities in this Area
Nearby Communities in Austin
New Homes in Nearby Cities
More New Homes in Austin, TX
Listed by Sean Kubicek, sean@moreland.com
Moreland Properties, MLS 6996177
Moreland Properties, MLS 6996177
Based on information from Unlock MLS (alternatively, from ACTRIS) for the period through 06/26/2023. Neither the Board nor ACTRIS guarantees or is in any way responsible for its accuracy. All data is provided “AS IS” and with all faults. Data maintained by the Board or ACTRIS may not reflect all real estate activity in the market. Information being provided is for consumers’ personal, non-commercial use and may not be used for any purpose other than to identify prospective properties consumers may be interested in purchasing. The Digital Millennium Copyright Act of 1998, 17 U.S.C. § 512 (the “DMCA”) provides recourse for copyright owners who believe that material appearing on the Internet infringes their rights under U.S. copyright law. If you believe in good faith that any content or material made available in connection with our website or services infringes your copyright, you (or your agent) may send us a notice requesting that the content or material be removed, or access to it blocked. Notices must be sent in writing by email to DMCAnotice@MLSGrid.com. The DMCA requires that your notice of alleged copyright infringement include the following information: (1) description of the copyrighted work that is the subject of claimed infringement; (2) description of the alleged infringing content and information sufficient to permit us to locate the content; (3) contact information for you, including your address, telephone number and email address; (4) a statement by you that you have a good faith belief that the content in the manner complained of is not authorized by the copyright owner, or its agent, or by the operation of any law; (5) a statement by you, signed under penalty of perjury, that the information in the notification is accurate and that you have the authority to enforce the copyrights that are claimed to be infringed; and (6) a physical or electronic signature of the copyright owner or a person authorized to act on the copyright owner’s behalf. Failure to include all of the above information may result in the delay of the processing of your complaint.
Read MoreLast checked Nov 19, 9:00 am
