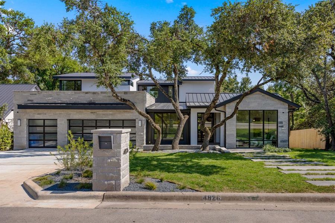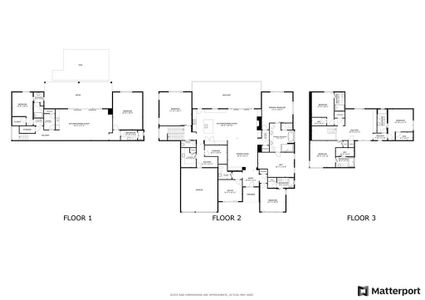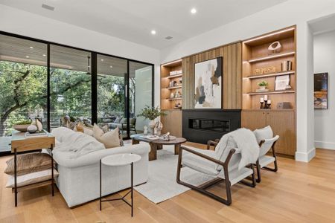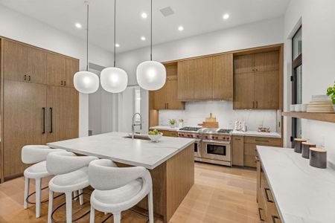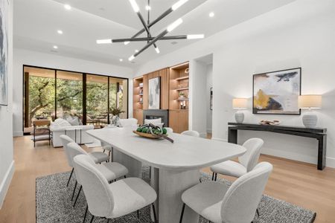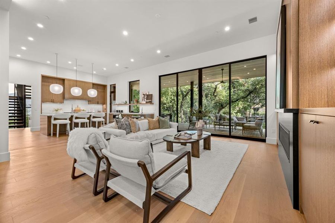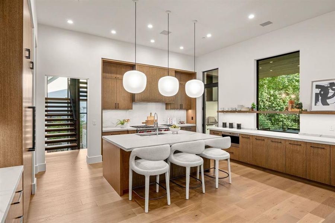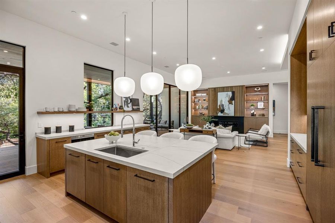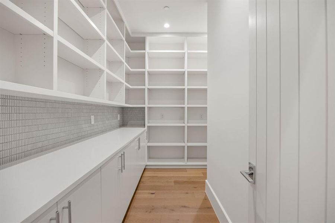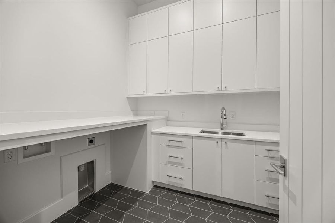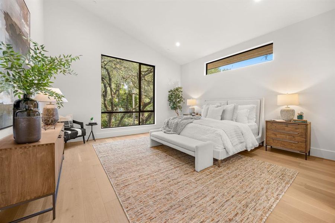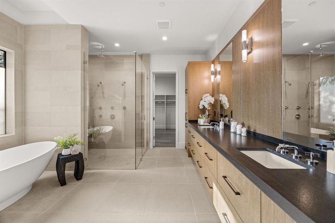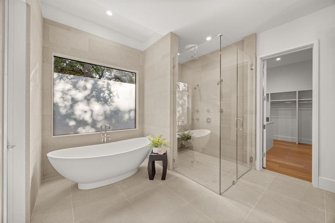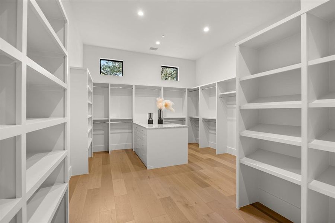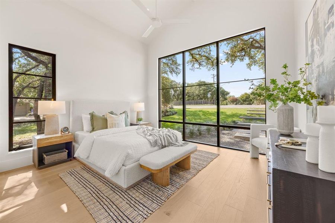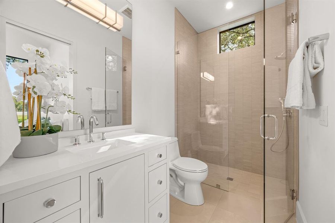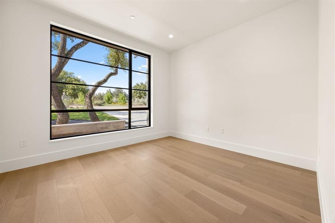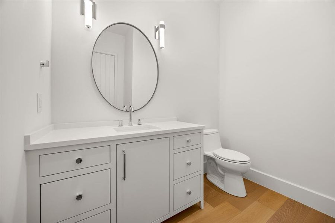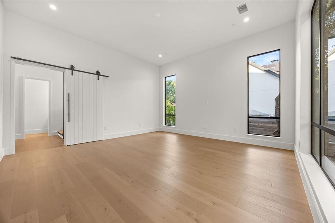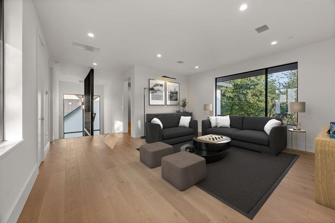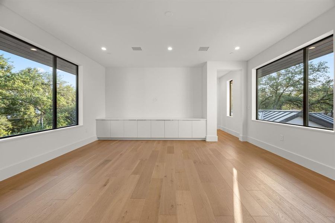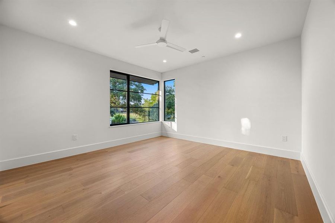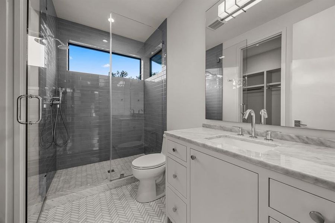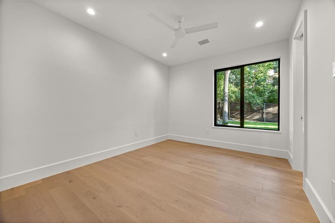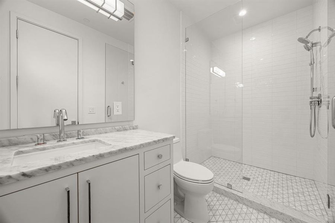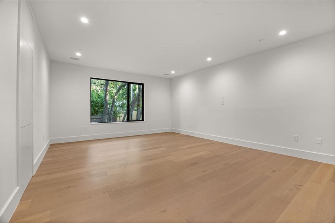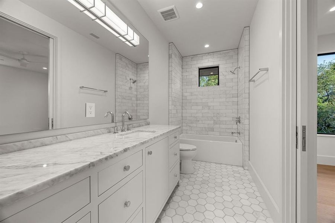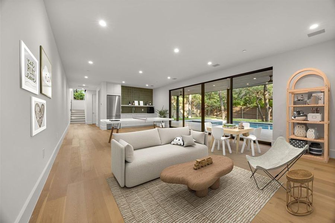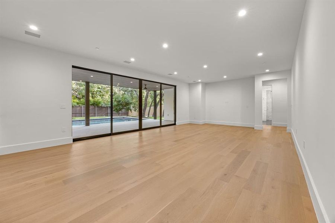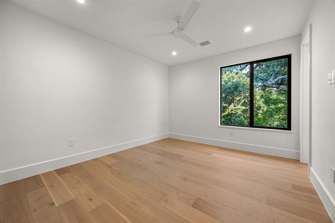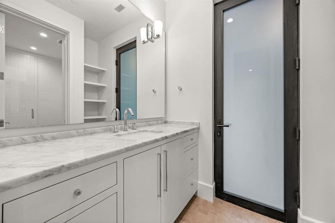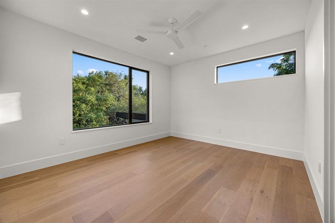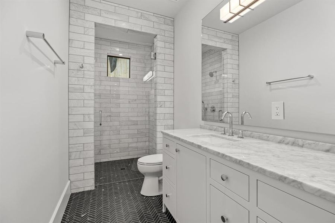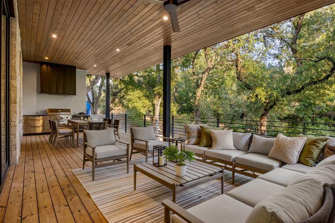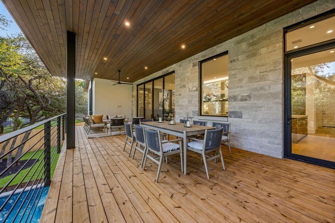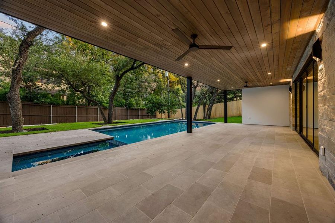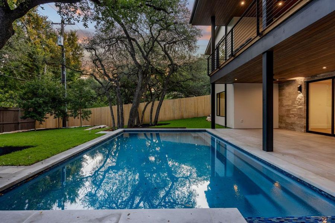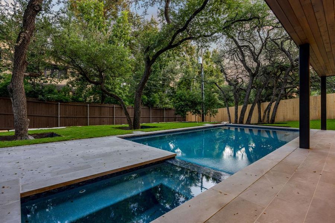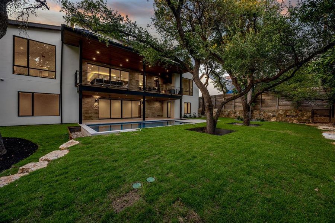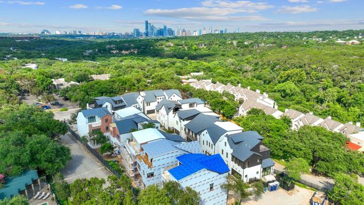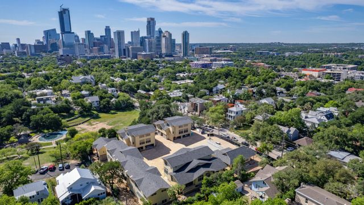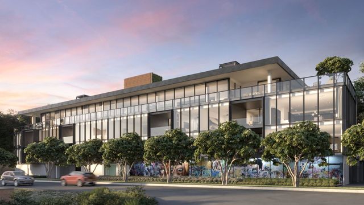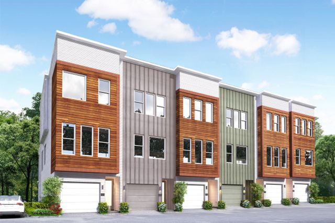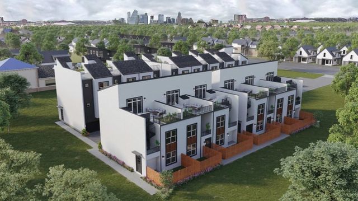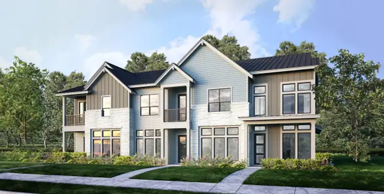Move-in Ready
$6,445,000
4826 Rollingwood Dr, West Lake Hills, TX 78746
7 bd · 8 ba · 3 stories · 6,647 sqft
$6,445,000
Home Highlights
Garage
Attached Garage
Walk-In Closet
Primary Bedroom Downstairs
Porch
Patio
Primary Bedroom On Main
Central Air
Dishwasher
Microwave Oven
Tile Flooring
Disposal
Fireplace
Wood Flooring
Electricity Available
Home Description
Nestled in prestigious Rollingwood, this stately three-story residence promises luxury living and space for everyone. The home’s sophisticated architecture stands proudly against the backdrop of mature trees and verdant surroundings. Upon entering, you are greeted by soaring ceilings and views of the lush greenery that envelops the property. Your fully automated (Lutron) home offers a thoughtfully designed layout with four total living spaces, seven bedrooms and nine baths. The free-flowing living, dining and kitchen areas connect seamlessly to an oversized covered patio and outdoor kitchen ready for relaxation, entertainment and everything in between. The living room, with its cozy fireplace and generous proportions, flows effortlessly into a dining area to one side and kitchen to the other. The kitchen is designed with the gourmet in mind, boasting Thermador appliances, full panel fridge and freezer, custom cabinetry, walnut detailing and a large island that doubles as a gathering spot for family and friends. Each bedroom (two on the lower, two on the main level and three more upstairs) is ensuite and a sanctuary of comfort and relaxation. The private primary retreat, located on the main level, offers a spa-like, spacious ensuite bathroom and boutique style walk-in closet. The main floor also offers a large office, laundry room, walk in pantry and secondary living space perfectly tucked away for the littles. The walkout basement is perfect for entertaining with a kitchenette and oversized sliders that open to the pool and pristine backyard. This Rollingwood residence is more than just a home; it’s a sanctuary where luxury and nature coexist in perfect harmony, offering a lifestyle that is both sophisticated and serene.
Home Details
*Pricing and availability are subject to change.- Garage spaces:
- 4
- Property status:
- Move-in Ready
- Lot size (acres):
- 0.35
- Size:
- 6,647 sqft
- Stories:
- 3+
- Beds:
- 7
- Baths:
- 8
- Fence:
- Wood Fence
- Facing direction:
- West
Construction Details
Home Features & Finishes
- Construction Materials:
- Metal SidingStuccoFrameStone
- Cooling:
- Central Air
- Flooring:
- Wood FlooringTile Flooring
- Foundation Details:
- Slab
- Garage/Parking:
- Large Boat/RV GarageDoor OpenerGarageFront Entry Garage/ParkingAttached Garage
- Interior Features:
- Ceiling-HighWalk-In ClosetPantrySound System WiringDouble Vanity
- Kitchen:
- DishwasherMicrowave OvenRefrigeratorDisposalGas CooktopKitchen IslandGas OvenKitchen Range
- Laundry facilities:
- DryerWasher
- Lighting:
- Lighting
- Property amenities:
- Hot TubBalconySoaking TubPatioFireplacePorch
- Rooms:
- Primary Bedroom On MainPrimary Bedroom Downstairs
- Security system:
- Fire Alarm SystemFire Sprinkler SystemSmoke DetectorCarbon Monoxide Detector

Considering this home?
Our expert will guide your tour, in-person or virtual
Need more information?
Text or call (888) 486-2818
Utility Information
- Heating:
- Electric Heating, Heat Pump, Thermostat, Water Heater, Central Heating
- Utilities:
- Electricity Available, Natural Gas Available, Underground Utilities, Internet Cable, Phone Available, Cable Available, Water Available
Community Amenities
- Playground
- Park Nearby
- Greenbelt View
Neighborhood Details
West Lake Hills, Texas
Travis County 78746
Schools in Eanes Independent School District
GreatSchools’ Summary Rating calculation is based on 4 of the school’s themed ratings, including test scores, student/academic progress, college readiness, and equity. This information should only be used as a reference. NewHomesMate is not affiliated with GreatSchools and does not endorse or guarantee this information. Please reach out to schools directly to verify all information and enrollment eligibility. Data provided by GreatSchools.org © 2024
Average Home Price in 78746
Getting Around
3 nearby routes:
3 bus, 0 rail, 0 other
Air Quality
Taxes & HOA
- Tax Year:
- 2024
- Tax Rate:
- 1.55%
- HOA fee:
- N/A
Estimated Monthly Payment
Recently Added Communities in this Area
Nearby Communities in West Lake Hills
New Homes in Nearby Cities
More New Homes in West Lake Hills, TX
Listed by Abby Alwan, abby.alwan@redfin.com
Redfin Corporation, MLS 5238771
Redfin Corporation, MLS 5238771
Based on information from Unlock MLS (alternatively, from ACTRIS) for the period through 06/26/2023. Neither the Board nor ACTRIS guarantees or is in any way responsible for its accuracy. All data is provided “AS IS” and with all faults. Data maintained by the Board or ACTRIS may not reflect all real estate activity in the market. Information being provided is for consumers’ personal, non-commercial use and may not be used for any purpose other than to identify prospective properties consumers may be interested in purchasing. The Digital Millennium Copyright Act of 1998, 17 U.S.C. § 512 (the “DMCA”) provides recourse for copyright owners who believe that material appearing on the Internet infringes their rights under U.S. copyright law. If you believe in good faith that any content or material made available in connection with our website or services infringes your copyright, you (or your agent) may send us a notice requesting that the content or material be removed, or access to it blocked. Notices must be sent in writing by email to DMCAnotice@MLSGrid.com. The DMCA requires that your notice of alleged copyright infringement include the following information: (1) description of the copyrighted work that is the subject of claimed infringement; (2) description of the alleged infringing content and information sufficient to permit us to locate the content; (3) contact information for you, including your address, telephone number and email address; (4) a statement by you that you have a good faith belief that the content in the manner complained of is not authorized by the copyright owner, or its agent, or by the operation of any law; (5) a statement by you, signed under penalty of perjury, that the information in the notification is accurate and that you have the authority to enforce the copyrights that are claimed to be infringed; and (6) a physical or electronic signature of the copyright owner or a person authorized to act on the copyright owner’s behalf. Failure to include all of the above information may result in the delay of the processing of your complaint.
Read MoreLast checked Nov 21, 3:00 pm
