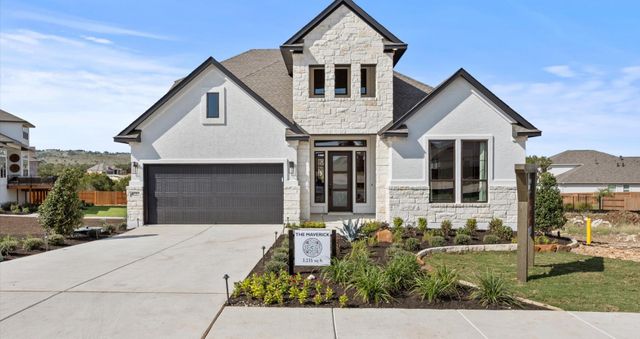
Sweetwater
Community by Chesmar Homes
Experience luxury living in this 5,066 sq. ft. custom-built masterpiece by Drees Custom Homes, located in the prestigious gated community of Davenport Summit within the Sweetwater community in Austin Texas. This home blends modern sophistication with timeless design, offering a haven for those who appreciate elegance and comfort. The striking stone and stucco exterior, complemented by meticulously landscaped grounds, welcomes you in. Inside, cathedral ceilings in the great room and dining area create a sense of grandeur, while expansive windows flood the space with natural light and showcase stunning Texas Hill Country views. The interiors feature French white oak floors and shaker-style cabinets paired with quartz countertops, exemplifying tasteful design. The chef’s kitchen, complete with professional-grade appliances, is perfect for both intimate meals and grand gatherings, with a massive island that invites conversation. The open layout flows effortlessly to the outdoor living area, where a spacious covered patio overlooks a level backyard with panoramic vistas, ideal for relaxation or future enhancements. The home’s thoughtful design offers a perfect balance of luxury and convenience, with the owner’s suite and a guest suite on the main floor for privacy and accessibility. Upstairs, three additional bedrooms, a game room, and a media room provide ample space for family and guests, making this home ideal for everyday living and special occasions. Living in Sweetwater offers more than just a beautiful home; it’s a lifestyle enriched by resort-style amenities, including a sparkling pool, extensive hiking and biking trails, and a welcoming clubhouse. All of this is set against the backdrop of the Hill Country, Lake Travis, top-rated schools, and Austin’s vibrant downtown just a short drive away. This residence is more than a home; it’s a gateway to a life of luxury, convenience, and connection in one of Austin’s most sought-after communities.
Austin, Texas
Travis County 78738
GreatSchools’ Summary Rating calculation is based on 4 of the school’s themed ratings, including test scores, student/academic progress, college readiness, and equity. This information should only be used as a reference. NewHomesMate is not affiliated with GreatSchools and does not endorse or guarantee this information. Please reach out to schools directly to verify all information and enrollment eligibility. Data provided by GreatSchools.org © 2024
Based on information from Unlock MLS (alternatively, from ACTRIS) for the period through 06/26/2023. Neither the Board nor ACTRIS guarantees or is in any way responsible for its accuracy. All data is provided “AS IS” and with all faults. Data maintained by the Board or ACTRIS may not reflect all real estate activity in the market. Information being provided is for consumers’ personal, non-commercial use and may not be used for any purpose other than to identify prospective properties consumers may be interested in purchasing. The Digital Millennium Copyright Act of 1998, 17 U.S.C. § 512 (the “DMCA”) provides recourse for copyright owners who believe that material appearing on the Internet infringes their rights under U.S. copyright law. If you believe in good faith that any content or material made available in connection with our website or services infringes your copyright, you (or your agent) may send us a notice requesting that the content or material be removed, or access to it blocked. Notices must be sent in writing by email to DMCAnotice@MLSGrid.com. The DMCA requires that your notice of alleged copyright infringement include the following information: (1) description of the copyrighted work that is the subject of claimed infringement; (2) description of the alleged infringing content and information sufficient to permit us to locate the content; (3) contact information for you, including your address, telephone number and email address; (4) a statement by you that you have a good faith belief that the content in the manner complained of is not authorized by the copyright owner, or its agent, or by the operation of any law; (5) a statement by you, signed under penalty of perjury, that the information in the notification is accurate and that you have the authority to enforce the copyrights that are claimed to be infringed; and (6) a physical or electronic signature of the copyright owner or a person authorized to act on the copyright owner’s behalf. Failure to include all of the above information may result in the delay of the processing of your complaint.
Read MoreLast checked Nov 19, 9:00 am