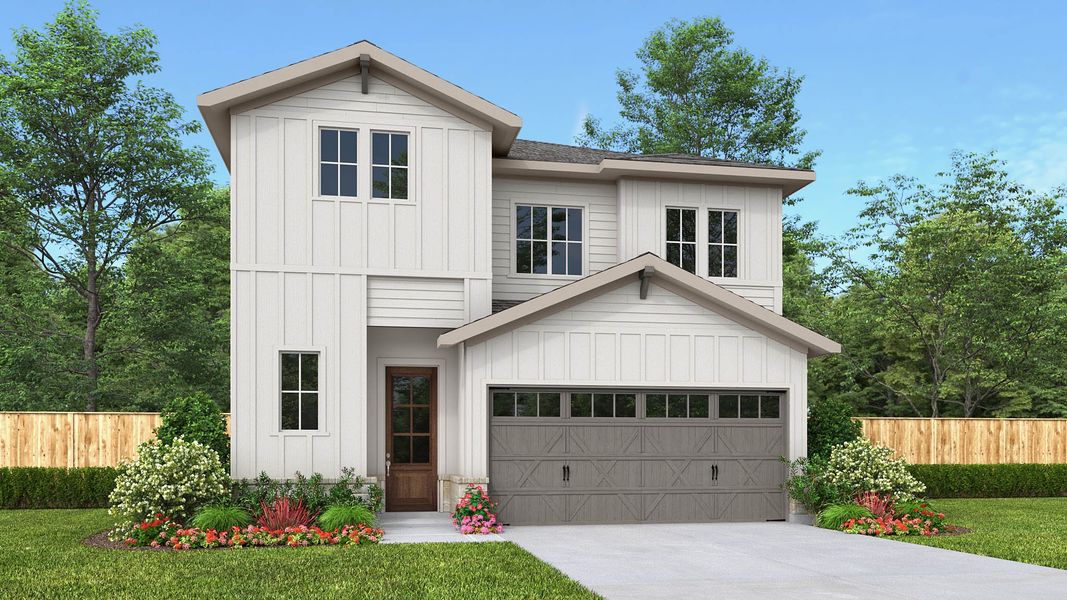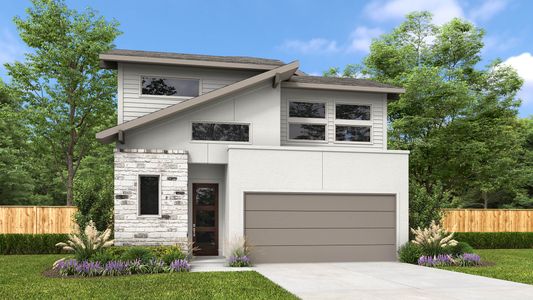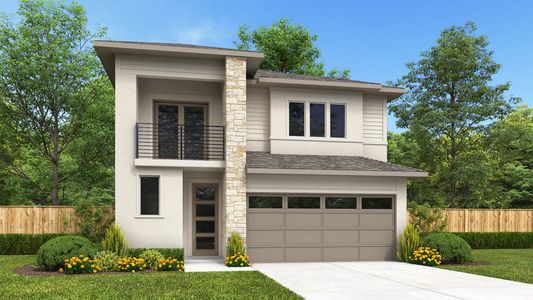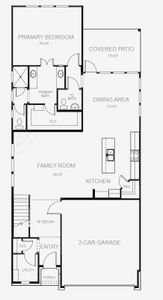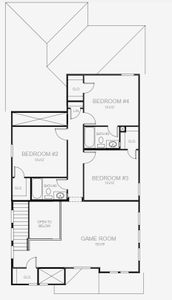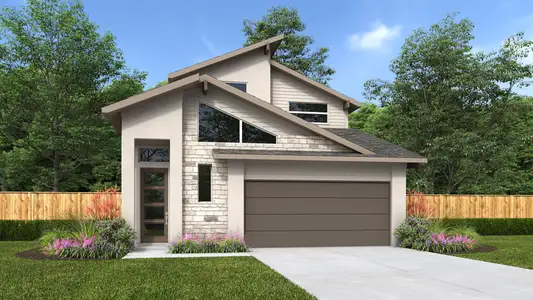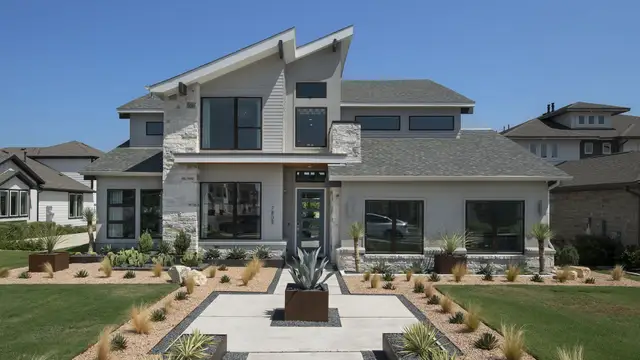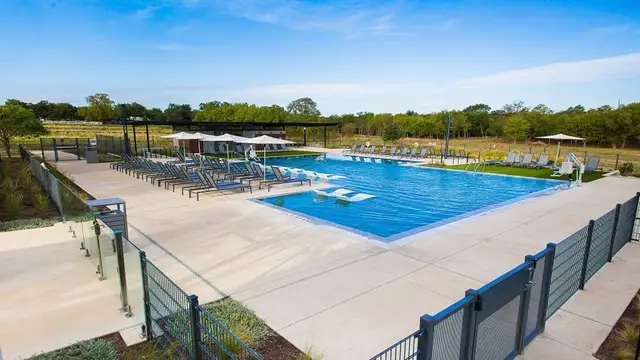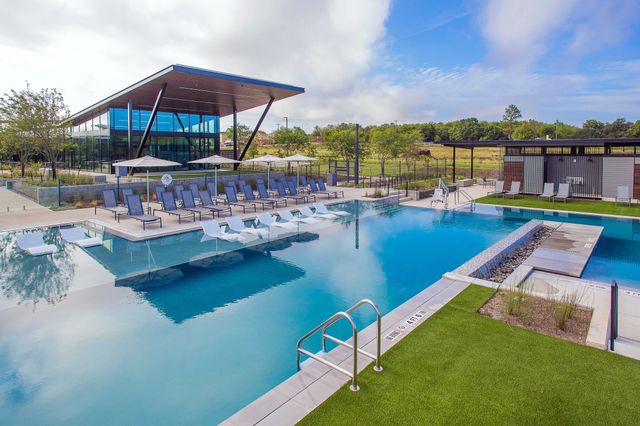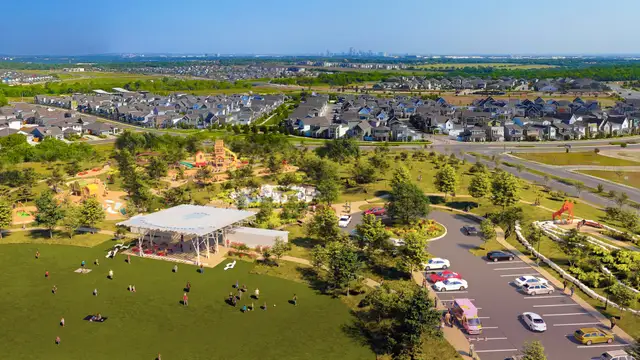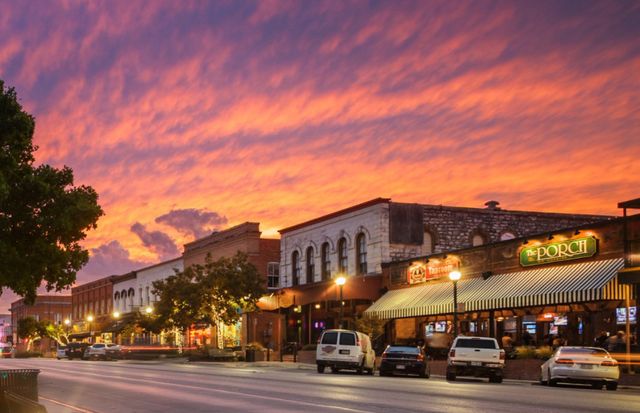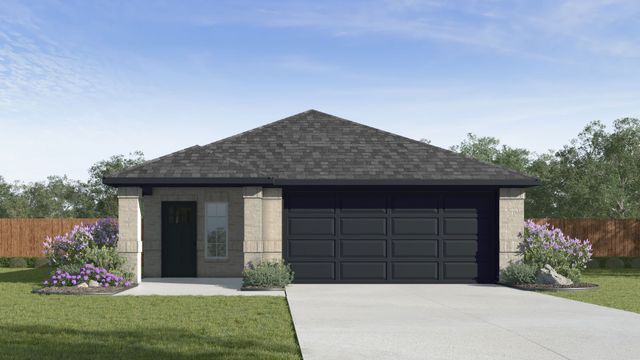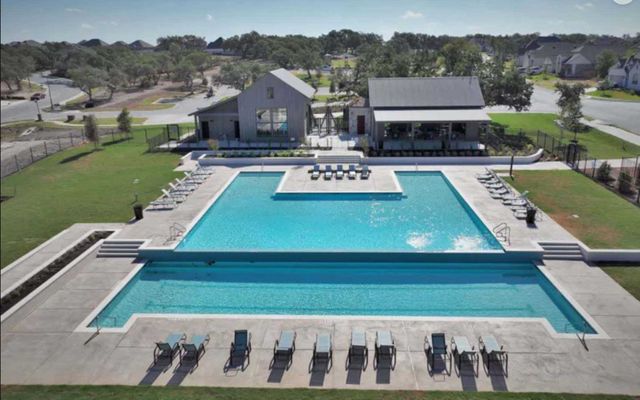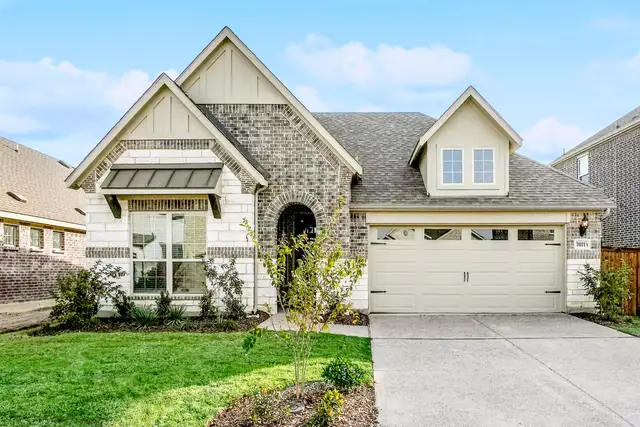Floor Plan
Lowered rates
Closing costs covered
Reduced prices
from $515,900
2528E, 7808 Skytree Drive, Austin, TX 78744
4 bd · 3.5 ba · 2 stories · 2,528 sqft
Lowered rates
Closing costs covered
Reduced prices
from $515,900
Home Highlights
Garage
Attached Garage
Walk-In Closet
Primary Bedroom Downstairs
Utility/Laundry Room
Dining Room
Family Room
Porch
Patio
Office/Study
Fireplace
Kitchen
Game Room
Ceiling-High
Community Pool
Plan Description
Step off the covered front porch and into the grand entryway boasting a soaring 19-foot ceiling. The utility room is conveniently located at the front of the home. As you enter the family room, you're greeted by a wall of windows that flood the space with natural light. The adjacent kitchen features an island with built-in seating and a corner walk-in pantry. The dining area, embraced by another wall of windows, grants access to the covered backyard patio. Retreat to the primary bedroom, where a wall of windows invites natural light. French doors open into the luxurious primary bathroom, boasting dual vanities, a glass-enclosed shower, and an oversized walk-in closet. Upstairs, a spacious game room awaits, offering additional storage for your convenience. Three secondary bedrooms, each with walk-in closets, and two full bathrooms complete the second level, ensuring comfort and privacy for all. The two-car garage, conveniently located off the main entryway.
Plan Details
*Pricing and availability are subject to change.- Name:
- 2528E
- Garage spaces:
- 2
- Property status:
- Floor Plan
- Size:
- 2,528 sqft
- Stories:
- 2
- Beds:
- 4
- Baths:
- 3.5
Construction Details
- Builder Name:
- Perry Homes
Home Features & Finishes
- Garage/Parking:
- GarageAttached Garage
- Interior Features:
- Ceiling-HighWalk-In Closet
- Kitchen:
- Gas Cooktop
- Laundry facilities:
- Utility/Laundry Room
- Property amenities:
- PatioFireplaceSmart Home SystemPorch
- Rooms:
- Flex RoomKitchenGame RoomOffice/StudyDining RoomFamily RoomOpen Concept FloorplanPrimary Bedroom Downstairs

Considering this home?
Our expert will guide your tour, in-person or virtual
Need more information?
Text or call (888) 486-2818
Easton Park 40' Community Details
Community Amenities
- Dog Park
- Playground
- Fitness Center/Exercise Area
- Club House
- Community Pool
- Park Nearby
- Amenity Center
- Community Pond
- Splash Pad
- Multigenerational Homes Available
- Open Greenspace
- Walking, Jogging, Hike Or Bike Trails
- Master Planned
Neighborhood Details
Austin, Texas
Travis County 78744
Schools in Del Valle Independent School District
GreatSchools’ Summary Rating calculation is based on 4 of the school’s themed ratings, including test scores, student/academic progress, college readiness, and equity. This information should only be used as a reference. NewHomesMate is not affiliated with GreatSchools and does not endorse or guarantee this information. Please reach out to schools directly to verify all information and enrollment eligibility. Data provided by GreatSchools.org © 2024
Average Home Price in 78744
Getting Around
Air Quality
Taxes & HOA
- Tax Year:
- 2024
- Tax Rate:
- 2.53%
- HOA Name:
- Cohere Life
- HOA fee:
- $64/monthly
- HOA fee requirement:
- Mandatory
