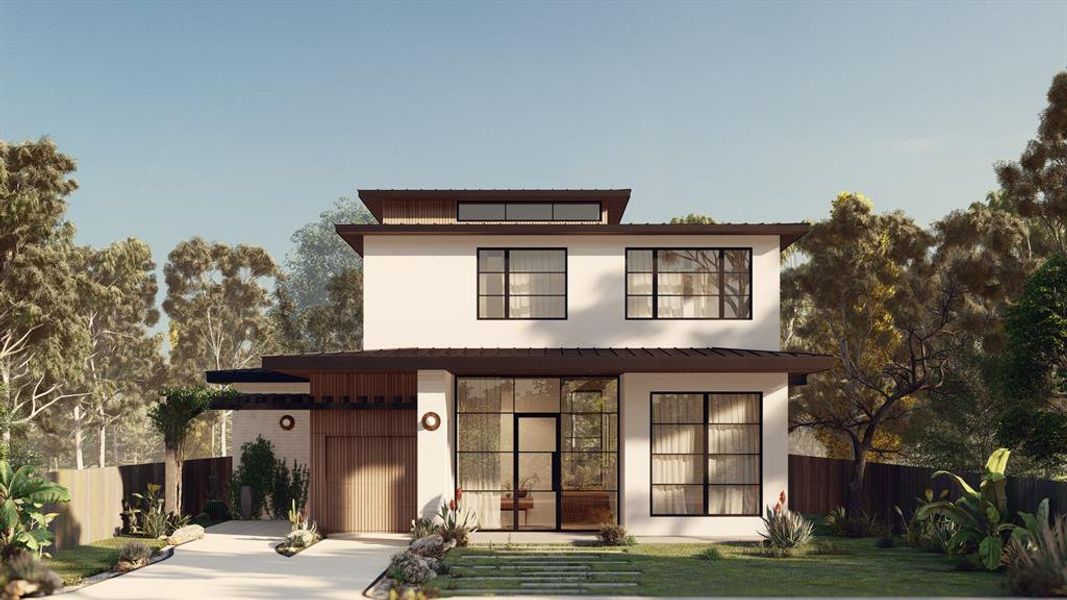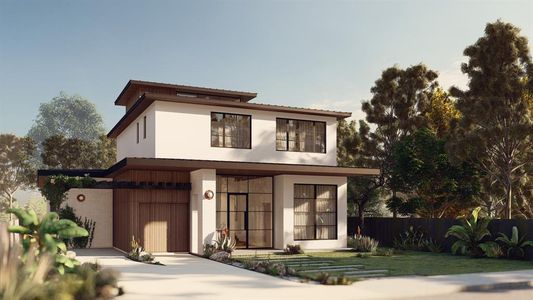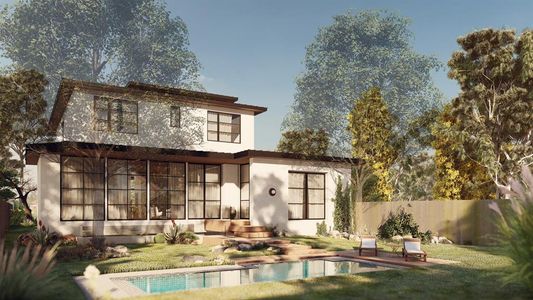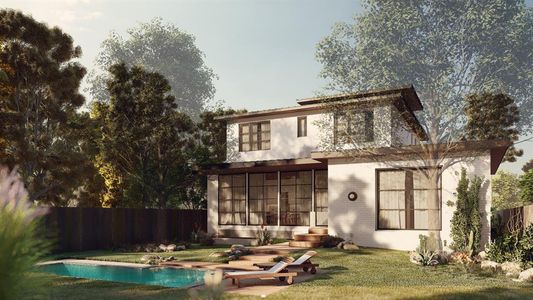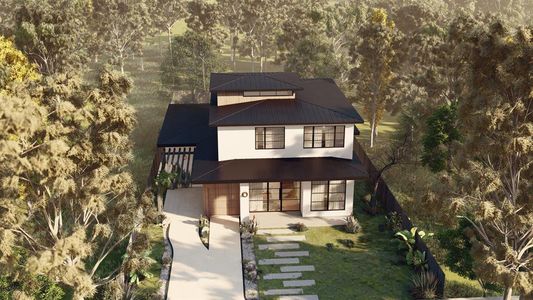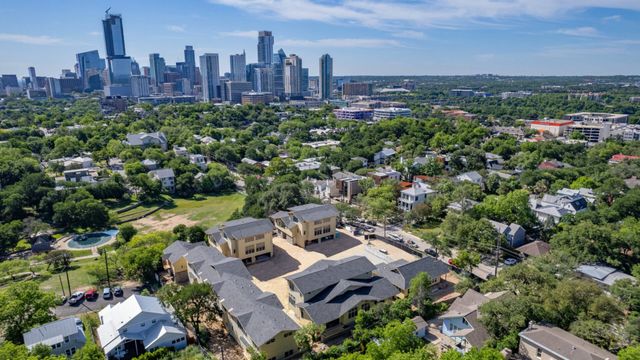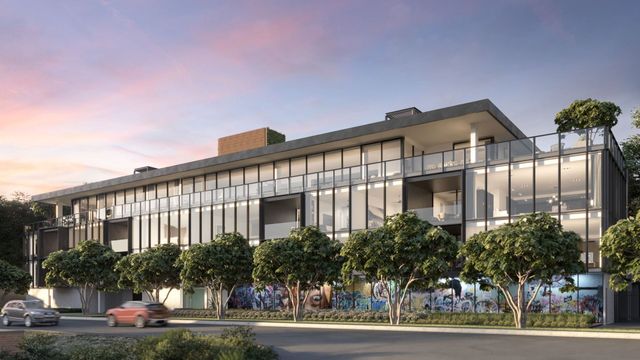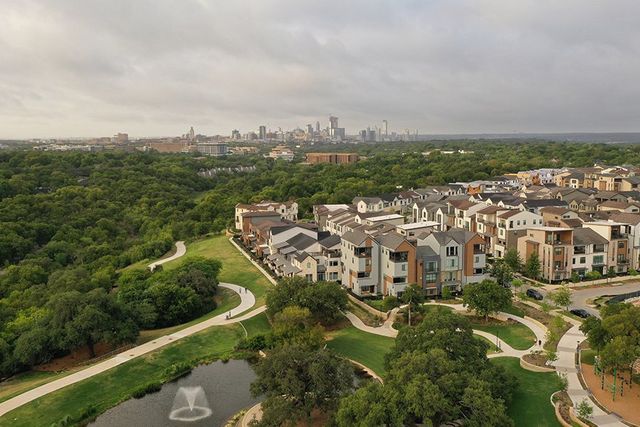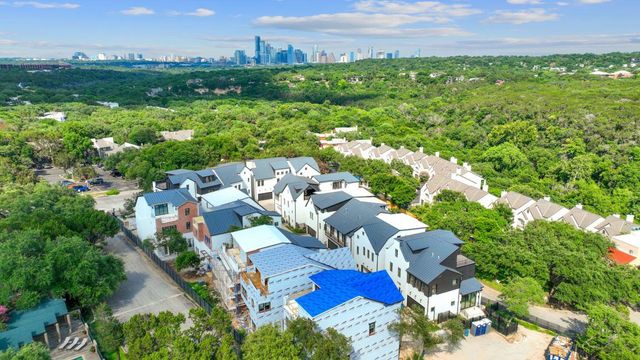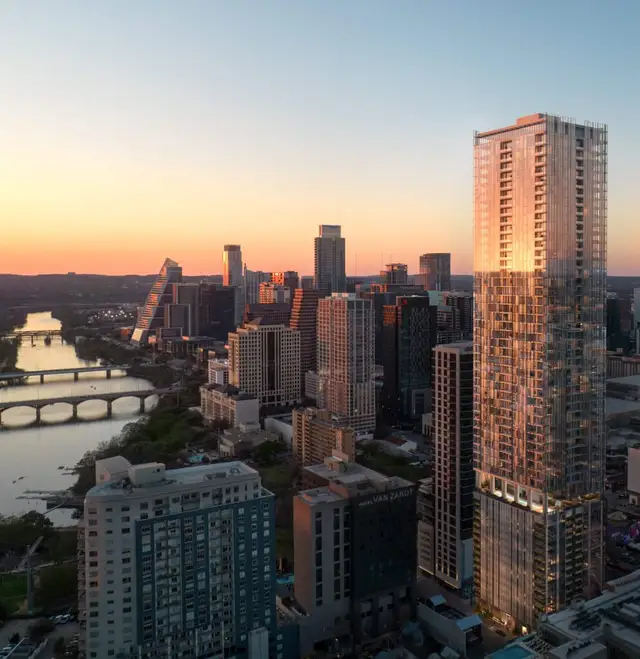Move-in Ready
$5,750,000
3411 Bridle Path, Austin, TX 78703
6 bd · 5.5 ba · 2 stories · 4,767 sqft
$5,750,000
Home Highlights
- North Facing
Garage
Attached Garage
Walk-In Closet
Primary Bedroom Downstairs
Dining Room
Porch
Patio
Primary Bedroom On Main
Central Air
Tile Flooring
Composition Roofing
Fireplace
Breakfast Area
Wood Flooring
Home Description
Welcome to Tarrytown’s Modern Serenity Haven. 3411 Bridle Path stands as a paragon of modern luxury living and thoughtful architectural elegance as it uniquely embraces design-forward elements for wellness and entertaining. More than a home; its lifestyle, offering an unmatched blend of luxury, comfort and elegance in one of Austin's most desirable neighborhoods. The main floor curates an inviting atmosphere for both relaxing and entertaining as it seamlessly integrates the living, dining, and kitchen areas. Floor-to-ceiling sliding glass doors, allow for a natural flow and progression from inside to out. The gourmet kitchen is equipped with luxury fixtures, custom cabinetry, top-of-the-line stainless steel appliances, a butler pantry and a large center island with ample seating. The main floor also offers an office or guest room with a full ensuite bath and a fireplace situated in the living room. Adjacent to the main living space, the primary suite boasts an oversized walk-in closet, an ensuite bath with a large soaking tub and dual vanities. Centered at the heart of the home is a floating staircase, bathed in natural light. On the lower floor, you’ll find wellness-focused spaces and a private sunken terrace. The bespoke space features a sauna, cold plunge, and dedicated room for a gym. The sunken terrace is surrounded by sliding glass doors to create a harmonious indoor-outdoor flow and displays a floating staircase, providing access to the backyard. The lower level also includes a bedroom with an ensuite bath and entertainment space equipped with a wet bar. The upper floor features three bedrooms, one with an ensuite bath and two with a connected bath, a generous living space, and an eagle’s perch hallway. The resort-style backyard offers the continued theme of wellness and rejuvenation displaying beautiful large oak trees that provide shade and privacy while the expansive pool includes a lounge area and invites an oasis to beat the summer heat.
Home Details
*Pricing and availability are subject to change.- Garage spaces:
- 1
- Property status:
- Move-in Ready
- Lot size (acres):
- 0.21
- Size:
- 4,767 sqft
- Stories:
- 2
- Beds:
- 6
- Baths:
- 5.5
- Fence:
- Wood Fence
- Facing direction:
- North
Construction Details
Home Features & Finishes
- Appliances:
- Exhaust Fan Vented
- Construction Materials:
- StuccoConcreteWood Siding
- Cooling:
- Ceiling Fan(s)Central Air
- Flooring:
- Wood FlooringTile Flooring
- Foundation Details:
- SlabConcrete Perimeter
- Garage/Parking:
- Car CarportDoor OpenerGarageCovered Garage/ParkingFront Entry Garage/ParkingAttached Garage
- Interior Features:
- Ceiling-HighWalk-In ClosetFoyerPantryBuilt-in BookshelvesStorageWet BarSound System Wiring
- Kitchen:
- RefrigeratorKitchen Range
- Laundry facilities:
- Washer
- Lighting:
- Exterior Lighting
- Property amenities:
- BarSoaking TubTerraceSaunaPatioFireplaceYardPorch
- Rooms:
- Primary Bedroom On MainDining RoomBreakfast AreaOpen Concept FloorplanPrimary Bedroom Downstairs

Considering this home?
Our expert will guide your tour, in-person or virtual
Need more information?
Text or call (888) 486-2818
Utility Information
- Heating:
- Thermostat, Central Heating
- Utilities:
- Electricity Available, Natural Gas Available, Water Available
Neighborhood Details
Austin, Texas
Travis County 78703
Schools in Austin Independent School District
GreatSchools’ Summary Rating calculation is based on 4 of the school’s themed ratings, including test scores, student/academic progress, college readiness, and equity. This information should only be used as a reference. NewHomesMate is not affiliated with GreatSchools and does not endorse or guarantee this information. Please reach out to schools directly to verify all information and enrollment eligibility. Data provided by GreatSchools.org © 2024
Average Home Price in 78703
Getting Around
1 nearby routes:
1 bus, 0 rail, 0 other
Air Quality
Taxes & HOA
- Tax Year:
- 2024
- Tax Rate:
- 2.3%
- HOA fee:
- N/A
Estimated Monthly Payment
Recently Added Communities in this Area
Nearby Communities in Austin
New Homes in Nearby Cities
More New Homes in Austin, TX
Listed by Mike Mogavero, mike.mogavero@compass.com
Compass RE Texas, LLC, MLS 6350727
Compass RE Texas, LLC, MLS 6350727
Based on information from Unlock MLS (alternatively, from ACTRIS) for the period through 06/26/2023. Neither the Board nor ACTRIS guarantees or is in any way responsible for its accuracy. All data is provided “AS IS” and with all faults. Data maintained by the Board or ACTRIS may not reflect all real estate activity in the market. Information being provided is for consumers’ personal, non-commercial use and may not be used for any purpose other than to identify prospective properties consumers may be interested in purchasing. The Digital Millennium Copyright Act of 1998, 17 U.S.C. § 512 (the “DMCA”) provides recourse for copyright owners who believe that material appearing on the Internet infringes their rights under U.S. copyright law. If you believe in good faith that any content or material made available in connection with our website or services infringes your copyright, you (or your agent) may send us a notice requesting that the content or material be removed, or access to it blocked. Notices must be sent in writing by email to DMCAnotice@MLSGrid.com. The DMCA requires that your notice of alleged copyright infringement include the following information: (1) description of the copyrighted work that is the subject of claimed infringement; (2) description of the alleged infringing content and information sufficient to permit us to locate the content; (3) contact information for you, including your address, telephone number and email address; (4) a statement by you that you have a good faith belief that the content in the manner complained of is not authorized by the copyright owner, or its agent, or by the operation of any law; (5) a statement by you, signed under penalty of perjury, that the information in the notification is accurate and that you have the authority to enforce the copyrights that are claimed to be infringed; and (6) a physical or electronic signature of the copyright owner or a person authorized to act on the copyright owner’s behalf. Failure to include all of the above information may result in the delay of the processing of your complaint.
Read MoreLast checked Nov 21, 3:00 pm
