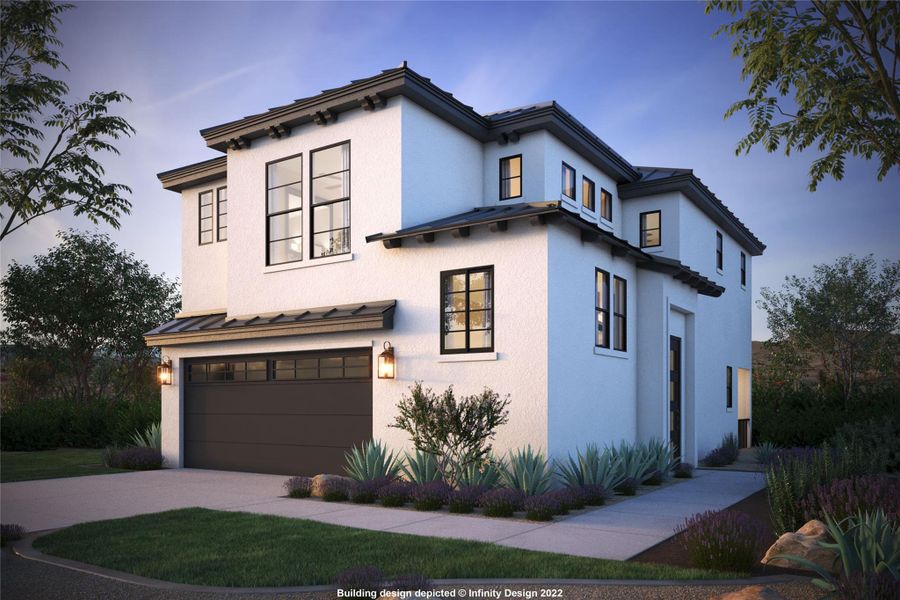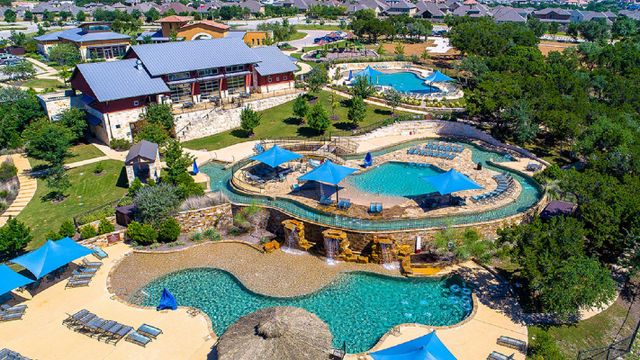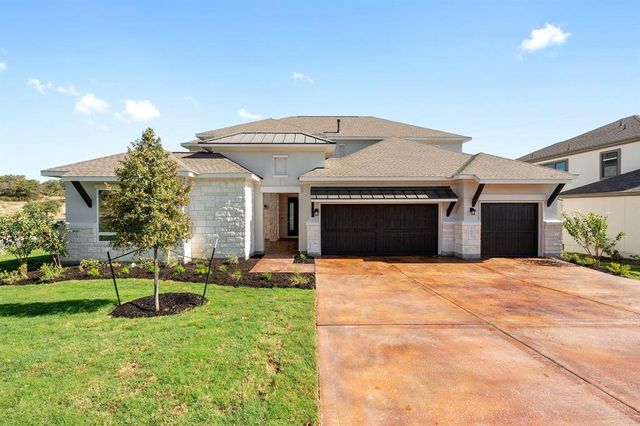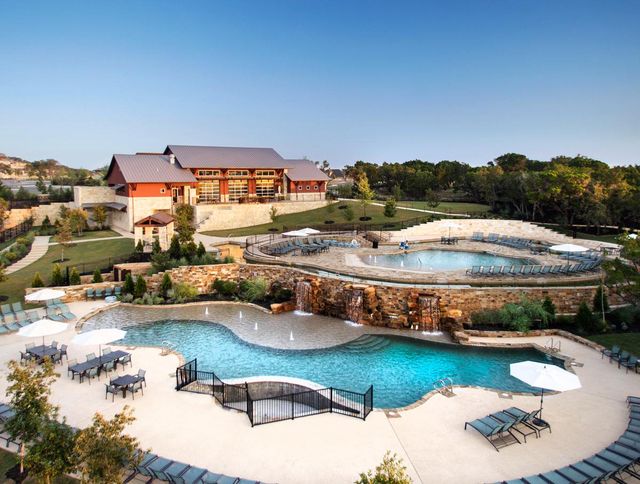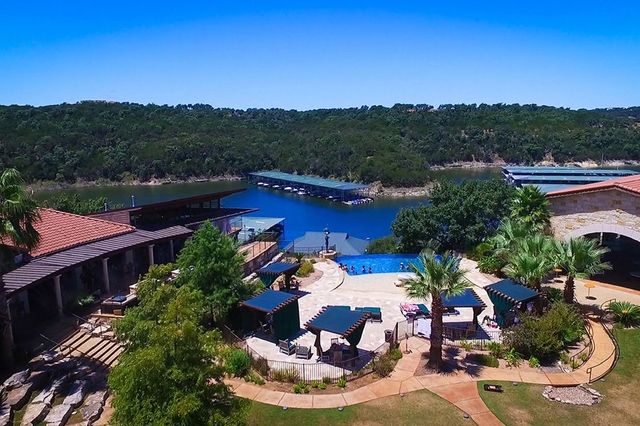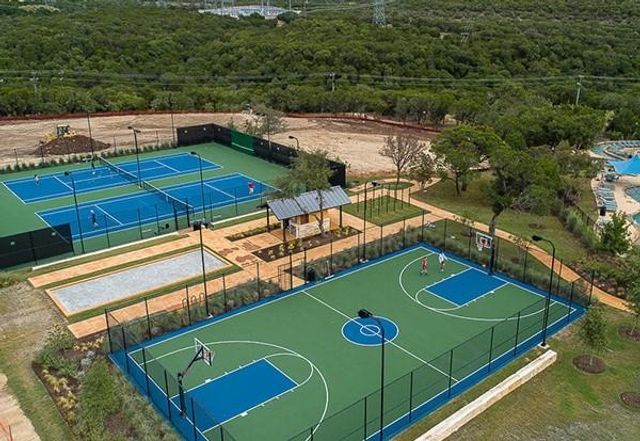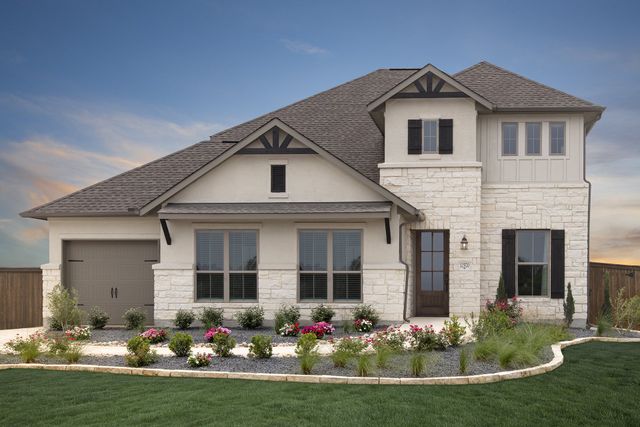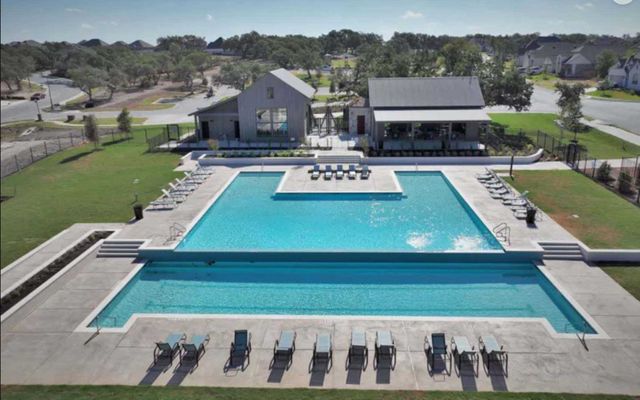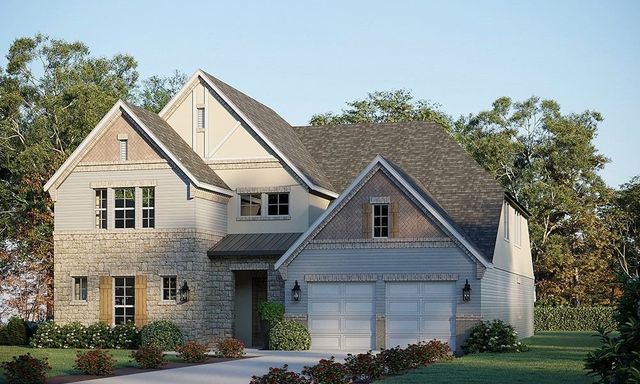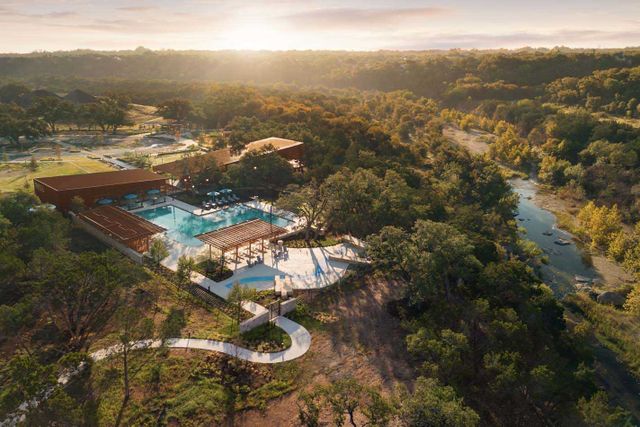Pending/Under Contract
$998,949
34 Maybury Way, Lakeway, TX 78738
Osgood Plan
3 bd · 2.5 ba · 2 stories · 1,840 sqft
$998,949
Home Highlights
Garage
Attached Garage
Walk-In Closet
Family Room
Porch
Central Air
Dishwasher
Microwave Oven
Tile Flooring
Disposal
Fireplace
Breakfast Area
Kitchen
Wood Flooring
Electricity Available
Home Description
A brilliant balance of classic and contemporary style allow this new construction home in The Point at Rough Hollow to provide an excellent lifestyle atmosphere. Close to a “model repeat”, this Osgood home features high-end finishes, curated with a very detailed eye, with no detail left unaddressed. Sitting on a unique homesite at the rear of the community, it shows off the glorious panoramic views of Lake Travis and hill country. Start each day rested and refreshed taking in the views in the Owner’s Retreat, which includes a large walk-in closet and a contemporary en suite bathroom. Upstairs, you will also find Jack-and-Jill bedrooms providing plenty of room for growing personalities to thrive. The streamlined kitchen is designed to provide an easy culinary layout for the resident chef while granting a delightful view of the sunny living room and dining area. You can't help but extend your living space out to the covered patio as you start a day or unwind after a busy one. This home features neutrals with black and gold accents throughout. From GE Monogram appliances, beautiful tile accents and a waterfall island, this home is sure to stun at first glance and beyond. Contact the David Weekley Team at The Point at Rough Hollow to learn about the amazing community amenities you’ll enjoy after moving into this lovely new construction home in Lakeway, Texas. Our EnergySaver™ Homes offer peace of mind knowing your new home in Lakeway is minimizing your environmental footprint while saving energy. Square Footage is an estimate only; actual construction may vary.
Home Details
*Pricing and availability are subject to change.- Garage spaces:
- 2
- Property status:
- Pending/Under Contract
- Lot size (acres):
- 0.23
- Size:
- 1,840 sqft
- Stories:
- 2
- Beds:
- 3
- Baths:
- 2.5
- Fence:
- Wrought Iron Fence
- Facing direction:
- Southeast
Construction Details
- Builder Name:
- David Weekley Homes
- Year Built:
- 2024
- Roof:
- Metal Roofing
Home Features & Finishes
- Appliances:
- Exhaust FanExhaust Fan VentedWater Softener
- Construction Materials:
- StuccoFrame
- Cooling:
- Ceiling Fan(s)Central Air
- Flooring:
- Wood FlooringNo CarpetTile Flooring
- Foundation Details:
- Slab
- Garage/Parking:
- Door OpenerGaragePrivate Garage/Parking LotFront Entry Garage/ParkingSingle-Door GarageAttached Garage
- Home amenities:
- Green Construction
- Interior Features:
- Ceiling-HighWalk-In ClosetFoyerPantryTray CeilingSound System WiringDouble Vanity
- Kitchen:
- Range-Free StandingDishwasherMicrowave OvenRefrigeratorDisposalStainless Steel AppliancesGas CooktopKitchen IslandGas Oven
- Laundry facilities:
- DryerWasher
- Lighting:
- Exterior LightingLighting
- Property amenities:
- BackyardFireplaceYardPorch
- Rooms:
- KitchenFamily RoomBreakfast AreaOpen Concept Floorplan
- Security system:
- Smoke DetectorCarbon Monoxide Detector

Considering this home?
Our expert will guide your tour, in-person or virtual
Need more information?
Text or call (888) 486-2818
Utility Information
- Heating:
- Propane Heating, Thermostat, Water Heater, Central Heating
- Utilities:
- Electricity Available, Underground Utilities, Internet Cable, Internet-Fiber, Phone Available, Propane, Water Available, High Speed Internet Access
Community Amenities
- Panoramic View
- Grill Area
- Common Grounds
- Dog Park
- Playground
- Fitness Center/Exercise Area
- Club House
- Sport Court
- Tennis Courts
- Community Pool
- Park Nearby
- BBQ Area
- Business Center
- Community Courtyard
- Community Lounge
- Conference Room
- Fishing Pond
- Picnic Area
- Lifestyle Director
- Sport Facility
- Planned Social Activities
- Pet Amenities
- Cluster Mailbox
- Maintenance On-Site
- Sidewalks Available
- Waterfront View
- Walking, Jogging, Hike Or Bike Trails
- Racquetball Court
- High Speed Internet Access
Neighborhood Details
Lakeway, Texas
Travis County 78738
Schools in Lake Travis Independent School District
GreatSchools’ Summary Rating calculation is based on 4 of the school’s themed ratings, including test scores, student/academic progress, college readiness, and equity. This information should only be used as a reference. NewHomesMate is not affiliated with GreatSchools and does not endorse or guarantee this information. Please reach out to schools directly to verify all information and enrollment eligibility. Data provided by GreatSchools.org © 2024
Average Home Price in 78738
Getting Around
Air Quality
Taxes & HOA
- Tax Year:
- 2024
- Tax Rate:
- 2.21%
- HOA Name:
- Rough Hollow HOA
- HOA fee:
- $485.85/monthly
- HOA fee requirement:
- Mandatory
- HOA fee includes:
- Common Area Maintenance, Maintenance Grounds
Estimated Monthly Payment
Recently Added Communities in this Area
Nearby Communities in Lakeway
New Homes in Nearby Cities
More New Homes in Lakeway, TX
Listed by Jimmy Rado, austininas@dwhomes.com
David Weekley Homes, MLS 9991519
David Weekley Homes, MLS 9991519
Based on information from Unlock MLS (alternatively, from ACTRIS) for the period through 06/26/2023. Neither the Board nor ACTRIS guarantees or is in any way responsible for its accuracy. All data is provided “AS IS” and with all faults. Data maintained by the Board or ACTRIS may not reflect all real estate activity in the market. Information being provided is for consumers’ personal, non-commercial use and may not be used for any purpose other than to identify prospective properties consumers may be interested in purchasing. The Digital Millennium Copyright Act of 1998, 17 U.S.C. § 512 (the “DMCA”) provides recourse for copyright owners who believe that material appearing on the Internet infringes their rights under U.S. copyright law. If you believe in good faith that any content or material made available in connection with our website or services infringes your copyright, you (or your agent) may send us a notice requesting that the content or material be removed, or access to it blocked. Notices must be sent in writing by email to DMCAnotice@MLSGrid.com. The DMCA requires that your notice of alleged copyright infringement include the following information: (1) description of the copyrighted work that is the subject of claimed infringement; (2) description of the alleged infringing content and information sufficient to permit us to locate the content; (3) contact information for you, including your address, telephone number and email address; (4) a statement by you that you have a good faith belief that the content in the manner complained of is not authorized by the copyright owner, or its agent, or by the operation of any law; (5) a statement by you, signed under penalty of perjury, that the information in the notification is accurate and that you have the authority to enforce the copyrights that are claimed to be infringed; and (6) a physical or electronic signature of the copyright owner or a person authorized to act on the copyright owner’s behalf. Failure to include all of the above information may result in the delay of the processing of your complaint.
Read MoreLast checked Nov 19, 3:00 pm
