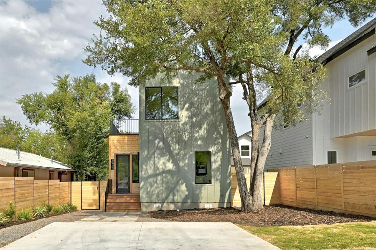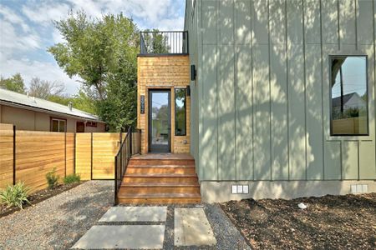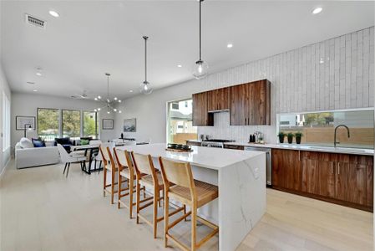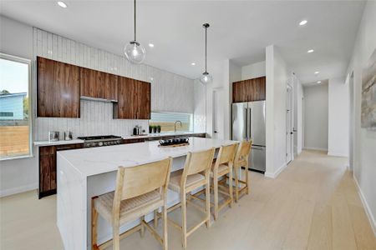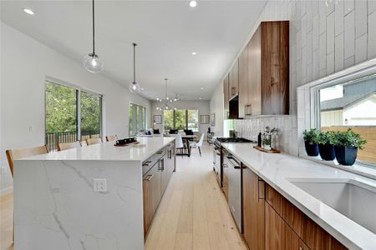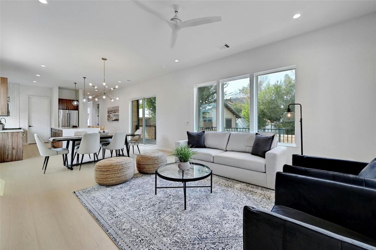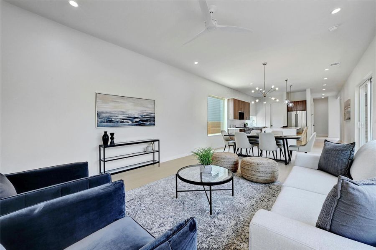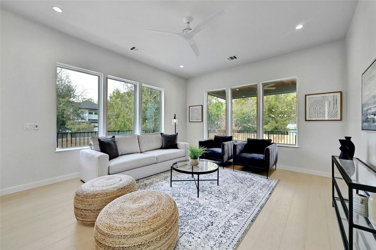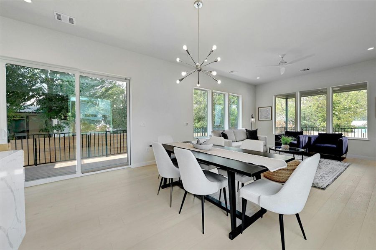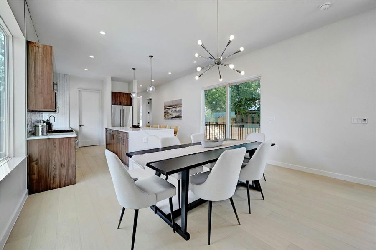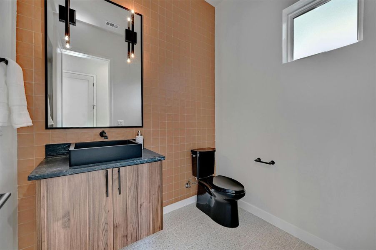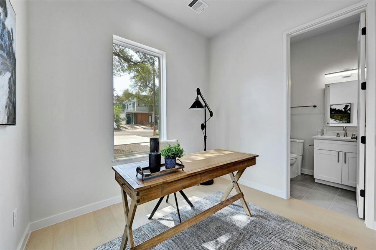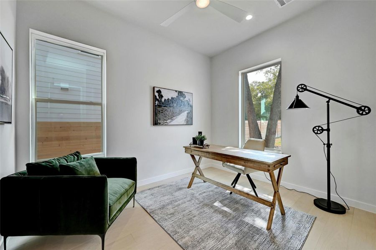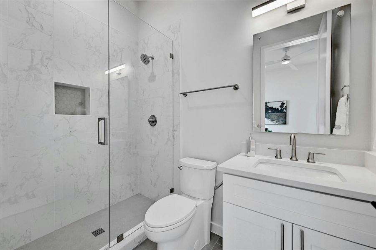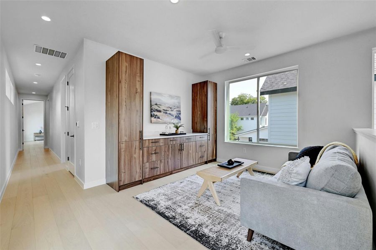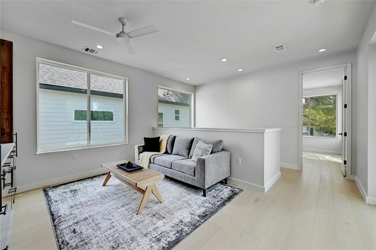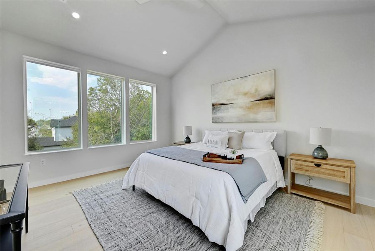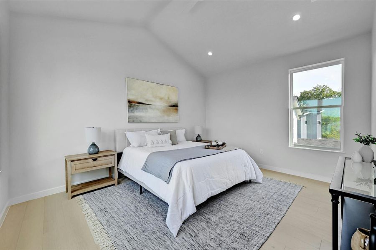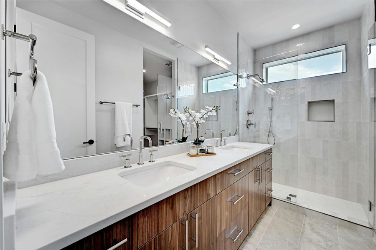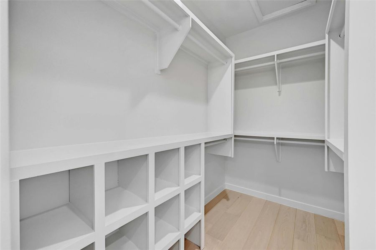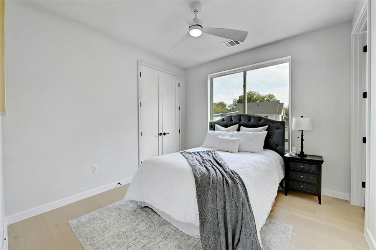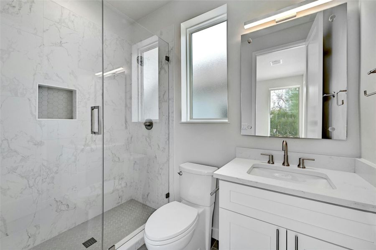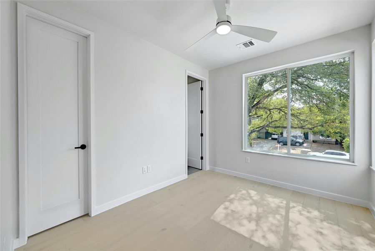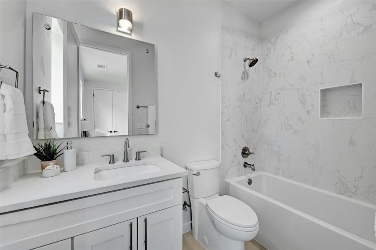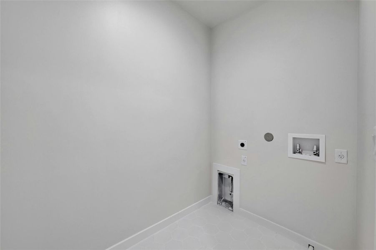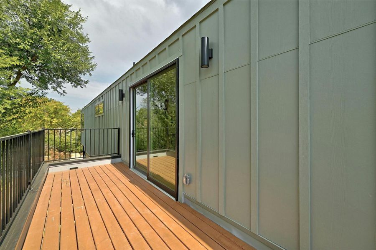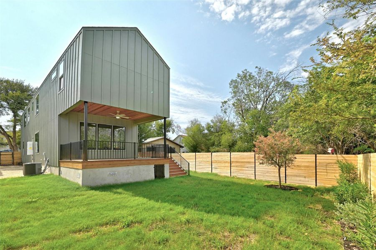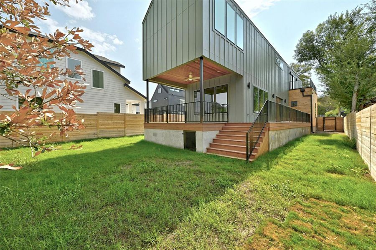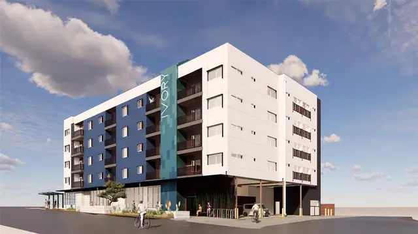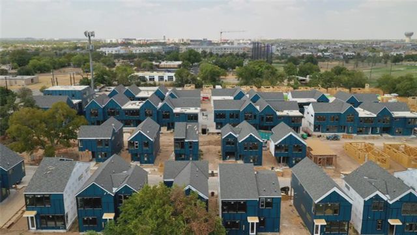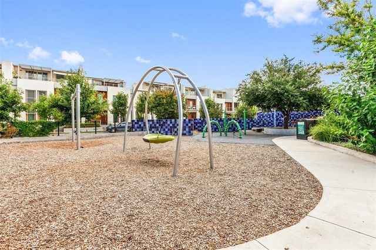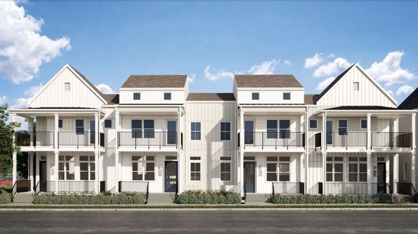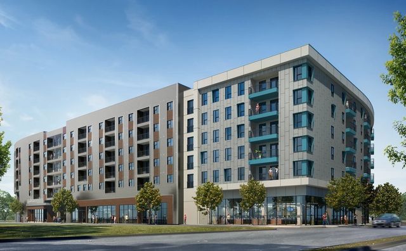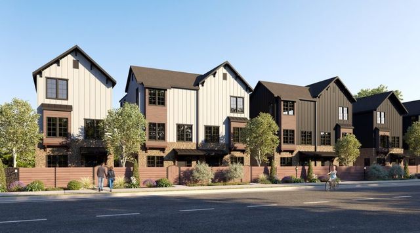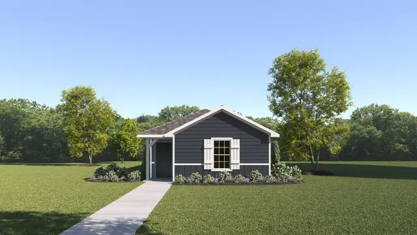Pending/Under Contract
$1,050,000
2912 E 13Th St, Austin, TX 78702
4 bd · 4.5 ba · 2 stories · 2,368 sqft
$1,050,000
Home Highlights
Walk-In Closet
Central Air
Dishwasher
Microwave Oven
Tile Flooring
Disposal
Kitchen
Wood Flooring
Electricity Available
Refrigerator
Water Heater
Ceiling-High
Washer
Yard
Dryer
Home Description
Welcome to this stunning brand new build, thoughtfully designed for modern living. Boasting 4 spacious bedrooms and 4.5 luxurious bathrooms, this home perfectly balances comfort and style Step into the heart of the home—a huge kitchen that features a magnificent center island with waterfall countertops, complemented by furniture-quality cabinetry. The kitchen seamlessly opens to the family room, which is flooded with natural light from large windows and enhanced by recessed lighting, creating an inviting space for gatherings. The family room extends to an amazing private yard, where you can enjoy your mornings or evenings on a spacious deck and park-like yard, perfect for outdoor entertaining or relaxing in solitude. Light wood flooring flows throughout the home, adding warmth and elegance to each room. Conveniently, there is one bedroom and a full bath located on the main floor, making it an ideal space for an office or study. The primary bedroom is a true retreat, featuring a cathedral ceiling and a generous walk-in closet. The primary bathroom is a spa-like oasis, showcasing designer tiles and solid quartz counters for a touch of luxury. Additionally, the home offers a wonderful flex space that provides access to the private deck, allowing for versatile use as a playroom, study or gym. Both secondary bedrooms come with their own private bathrooms, ensuring comfort and privacy for family and guests alike. Located in an ideal neighborhood, you’ll find yourself just moments away from vibrant restaurants, charming cafes, bustling farmers markets, and beautiful hiking trails. This home truly combines modern convenience with an exceptional lifestyle.
Home Details
*Pricing and availability are subject to change.- Property status:
- Pending/Under Contract
- Neighborhood:
- Rosewood
- Lot size (acres):
- 0.16
- Size:
- 2,368 sqft
- Stories:
- 2
- Beds:
- 4
- Baths:
- 4.5
- Fence:
- Wood Fence
- Facing direction:
- South
Construction Details
Home Features & Finishes
- Appliances:
- Exhaust Fan
- Construction Materials:
- Concrete
- Cooling:
- Ceiling Fan(s)Central Air
- Flooring:
- Wood FlooringTile Flooring
- Interior Features:
- Ceiling-HighCeiling-VaultedWalk-In ClosetFoyerPantryDouble Vanity
- Kitchen:
- DishwasherMicrowave OvenOvenRefrigeratorDisposalGas CooktopBuilt-In OvenConvection OvenCook TopKitchen IslandGas OvenKitchen RangeElectric Oven
- Laundry facilities:
- DryerWasher
- Lighting:
- Lighting
- Property amenities:
- GardenBalconyDeckYard
- Rooms:
- KitchenOpen Concept Floorplan

Considering this home?
Our expert will guide your tour, in-person or virtual
Need more information?
Text or call (888) 486-2818
Utility Information
- Heating:
- Water Heater, Central Heating
- Utilities:
- Electricity Available, Natural Gas Available, Water Available
Community Amenities
- Woods View
Neighborhood Details
Rosewood Neighborhood in Austin, Texas
Travis County 78702
Schools in Austin Independent School District
- Grades M-MPublic
brooke elementary
0.2 mi3100 e 4th st
GreatSchools’ Summary Rating calculation is based on 4 of the school’s themed ratings, including test scores, student/academic progress, college readiness, and equity. This information should only be used as a reference. NewHomesMate is not affiliated with GreatSchools and does not endorse or guarantee this information. Please reach out to schools directly to verify all information and enrollment eligibility. Data provided by GreatSchools.org © 2024
Average Home Price in Rosewood Neighborhood
Getting Around
14 nearby routes:
13 bus, 1 rail, 0 other
Air Quality
Taxes & HOA
- Tax Year:
- 2023
- Tax Rate:
- 1.8%
- HOA fee:
- N/A
Estimated Monthly Payment
Recently Added Communities in this Area
Nearby Communities in Austin
New Homes in Nearby Cities
More New Homes in Austin, TX
Listed by Mary Fealkoff, maryfealkoff@gmail.com
Berkshire Hathaway TX Realty, MLS 7368938
Berkshire Hathaway TX Realty, MLS 7368938
Based on information from Unlock MLS (alternatively, from ACTRIS) for the period through 06/26/2023. Neither the Board nor ACTRIS guarantees or is in any way responsible for its accuracy. All data is provided “AS IS” and with all faults. Data maintained by the Board or ACTRIS may not reflect all real estate activity in the market. Information being provided is for consumers’ personal, non-commercial use and may not be used for any purpose other than to identify prospective properties consumers may be interested in purchasing. The Digital Millennium Copyright Act of 1998, 17 U.S.C. § 512 (the “DMCA”) provides recourse for copyright owners who believe that material appearing on the Internet infringes their rights under U.S. copyright law. If you believe in good faith that any content or material made available in connection with our website or services infringes your copyright, you (or your agent) may send us a notice requesting that the content or material be removed, or access to it blocked. Notices must be sent in writing by email to DMCAnotice@MLSGrid.com. The DMCA requires that your notice of alleged copyright infringement include the following information: (1) description of the copyrighted work that is the subject of claimed infringement; (2) description of the alleged infringing content and information sufficient to permit us to locate the content; (3) contact information for you, including your address, telephone number and email address; (4) a statement by you that you have a good faith belief that the content in the manner complained of is not authorized by the copyright owner, or its agent, or by the operation of any law; (5) a statement by you, signed under penalty of perjury, that the information in the notification is accurate and that you have the authority to enforce the copyrights that are claimed to be infringed; and (6) a physical or electronic signature of the copyright owner or a person authorized to act on the copyright owner’s behalf. Failure to include all of the above information may result in the delay of the processing of your complaint.
Read MoreLast checked Nov 19, 9:00 am
