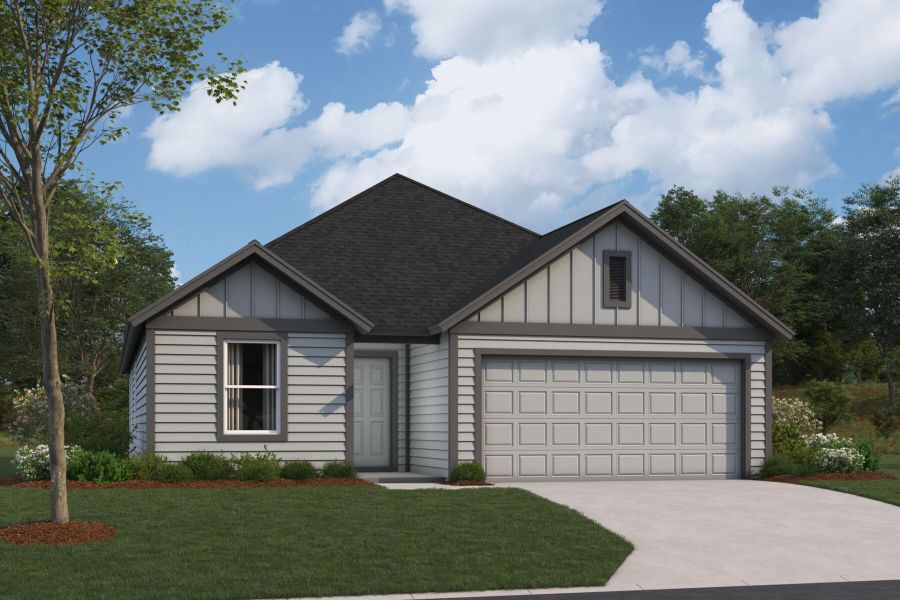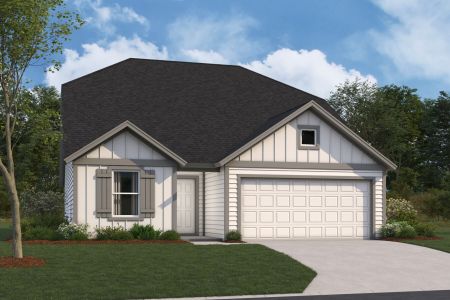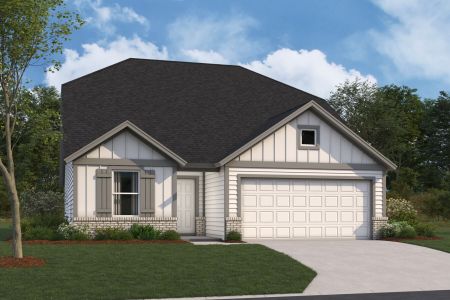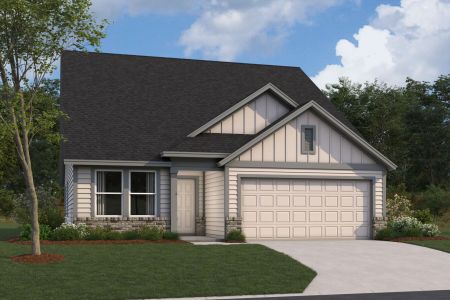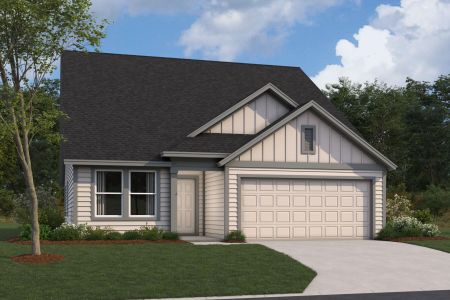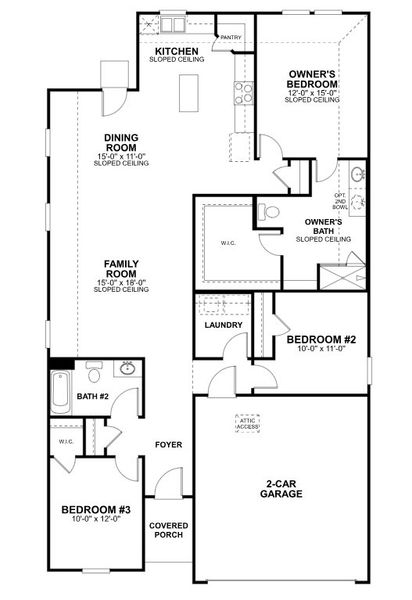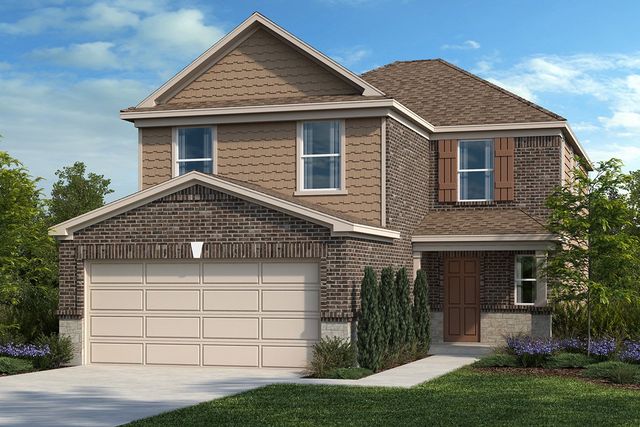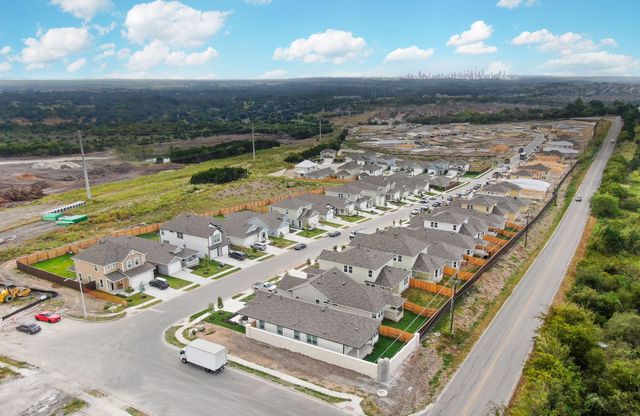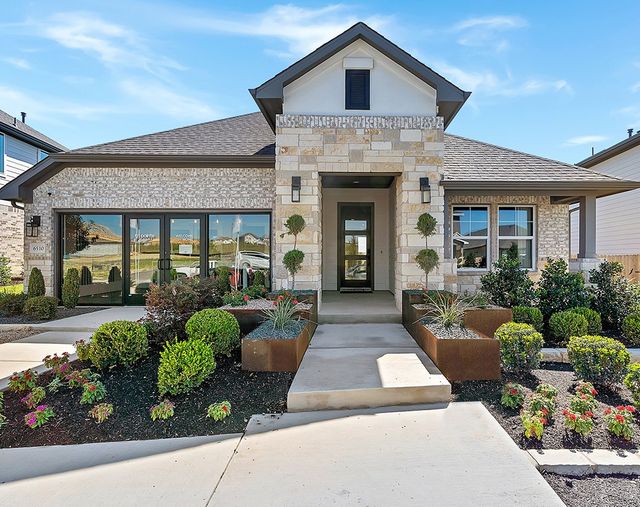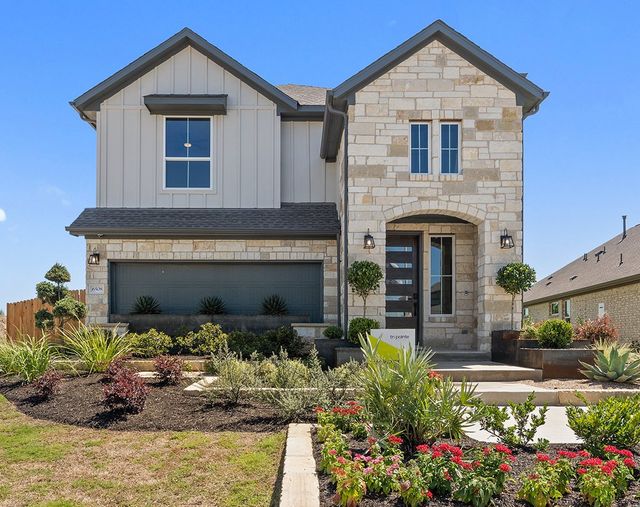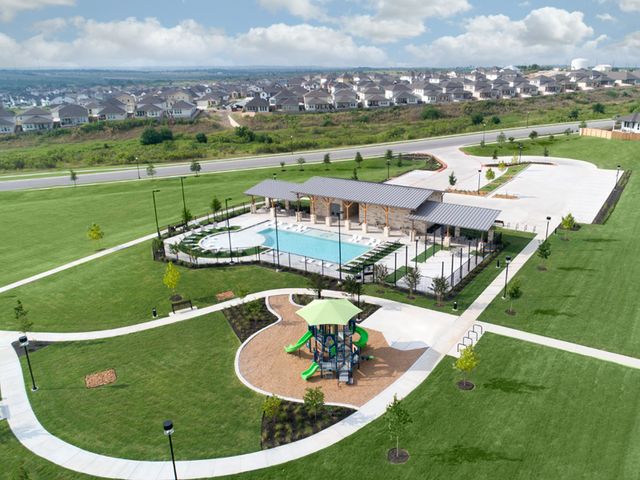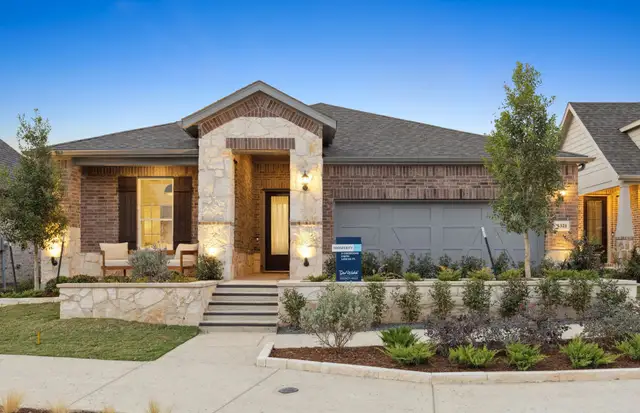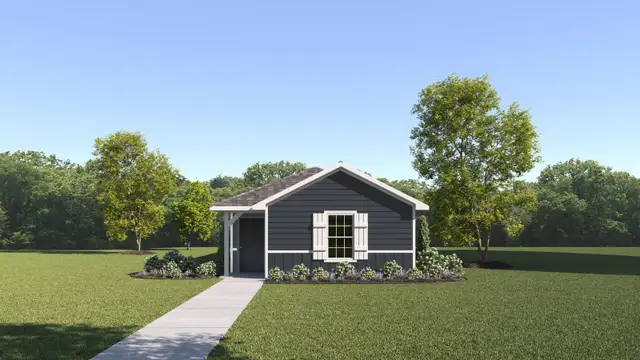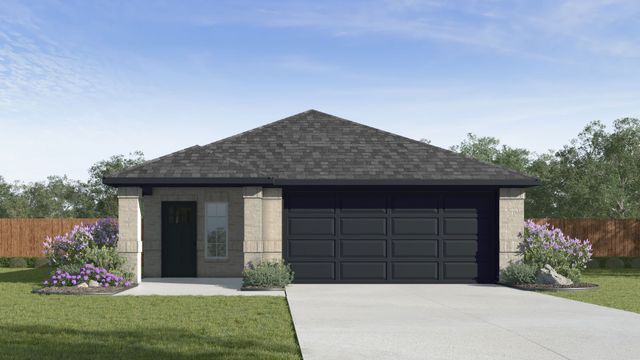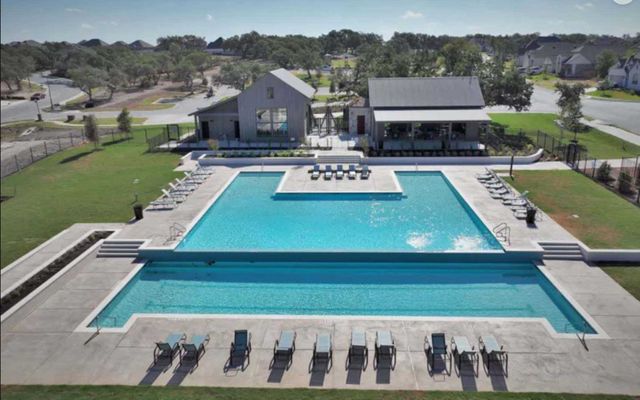Floor Plan
Lowered rates
from $374,990
Abilene, 2701 Sebring Circle, Austin, TX 78747
3 bd · 2 ba · 1 story · 1,640 sqft
Lowered rates
from $374,990
Home Highlights
Garage
Attached Garage
Walk-In Closet
Primary Bedroom Downstairs
Utility/Laundry Room
Dining Room
Family Room
Porch
Primary Bedroom On Main
Kitchen
Community Pool
Playground
Plan Description
The Abeline floorplan is a thoughtfully designed single-story home from our Smart Series, offering 1,640 square feet of comfortable living space. With 3 bedrooms, 2 bathrooms, and a 2-car garage, this layout is perfect for those seeking functionality without sacrificing style. As you enter, the welcoming covered porch leads into a bright foyer with direct access to a secondary bedroom, complete with its own walk-in closet and easy access to a full bathroom. Just down the hall, the other secondary bedroom also offers a spacious layout with convenient proximity to the central laundry room. The heart of the home is the expansive family room, which features a sloped ceiling and connects seamlessly to the open-concept dining room and kitchen. The kitchen, with its large pantry, center island, and sleek design, is perfect for both daily meal prep and entertaining guests. Adjacent to the dining area, you'll find the covered patio option, providing an ideal outdoor space for relaxation or dining al fresco. The private owner’s suite is tucked away at the back of the home, offering a serene retreat with sloped ceilings and an oversized walk-in closet. The owner’s bath features a long vanity with a dual sink option, a large walk-in shower, and the option to upgrade to a deluxe owner’s bath, adding even more luxury to your daily routine. With options like the covered patio for outdoor living and the deluxe owner’s bath for added comfort, the Abeline floorplan adapts to your lifestyle while ensuring a perfect blend of form and function.
Plan Details
*Pricing and availability are subject to change.- Name:
- Abilene
- Garage spaces:
- 2
- Property status:
- Floor Plan
- Size:
- 1,640 sqft
- Stories:
- 1
- Beds:
- 3
- Baths:
- 2
Construction Details
- Builder Name:
- M/I Homes
Home Features & Finishes
- Garage/Parking:
- GarageAttached Garage
- Interior Features:
- Walk-In ClosetFoyerPantry
- Laundry facilities:
- Utility/Laundry Room
- Property amenities:
- Porch
- Rooms:
- Primary Bedroom On MainKitchenDining RoomFamily RoomOpen Concept FloorplanPrimary Bedroom Downstairs

Considering this home?
Our expert will guide your tour, in-person or virtual
Need more information?
Text or call (888) 486-2818
Cascades at Onion Creek Community Details
Community Amenities
- Dog Park
- Playground
- Community Pool
- Park Nearby
- Amenity Center
- Picnic Area
- Splash Pad
- Open Greenspace
- Walking, Jogging, Hike Or Bike Trails
- Gazebo
Neighborhood Details
Austin, Texas
Travis County 78747
Schools in Austin Independent School District
GreatSchools’ Summary Rating calculation is based on 4 of the school’s themed ratings, including test scores, student/academic progress, college readiness, and equity. This information should only be used as a reference. NewHomesMate is not affiliated with GreatSchools and does not endorse or guarantee this information. Please reach out to schools directly to verify all information and enrollment eligibility. Data provided by GreatSchools.org © 2024
Average Home Price in 78747
Getting Around
Air Quality
Noise Level
78
50Active100
A Soundscore™ rating is a number between 50 (very loud) and 100 (very quiet) that tells you how loud a location is due to environmental noise.
Taxes & HOA
- Tax Year:
- 2024
- Tax Rate:
- 1.8%
- HOA Name:
- Cascades of Onion Creek
- HOA fee:
- $55/monthly
- HOA fee requirement:
- Mandatory
