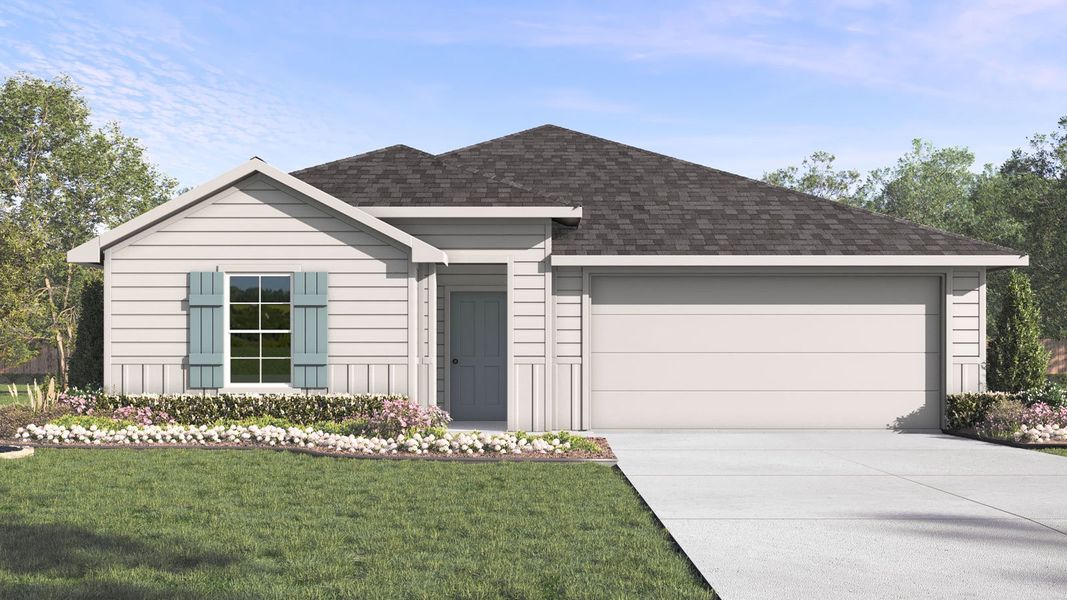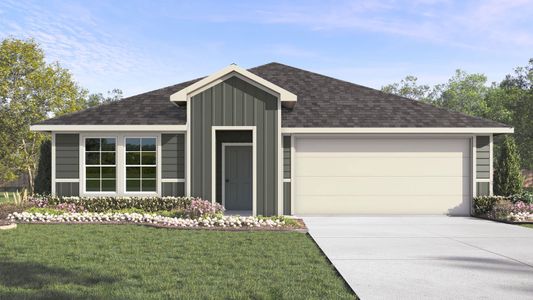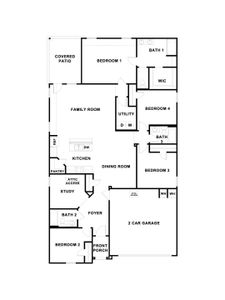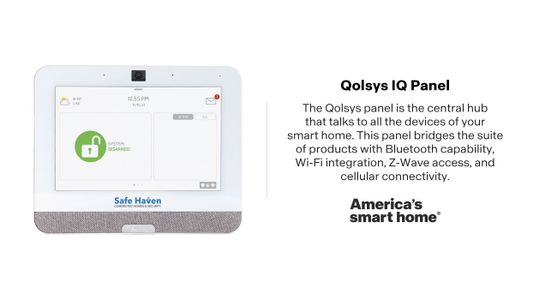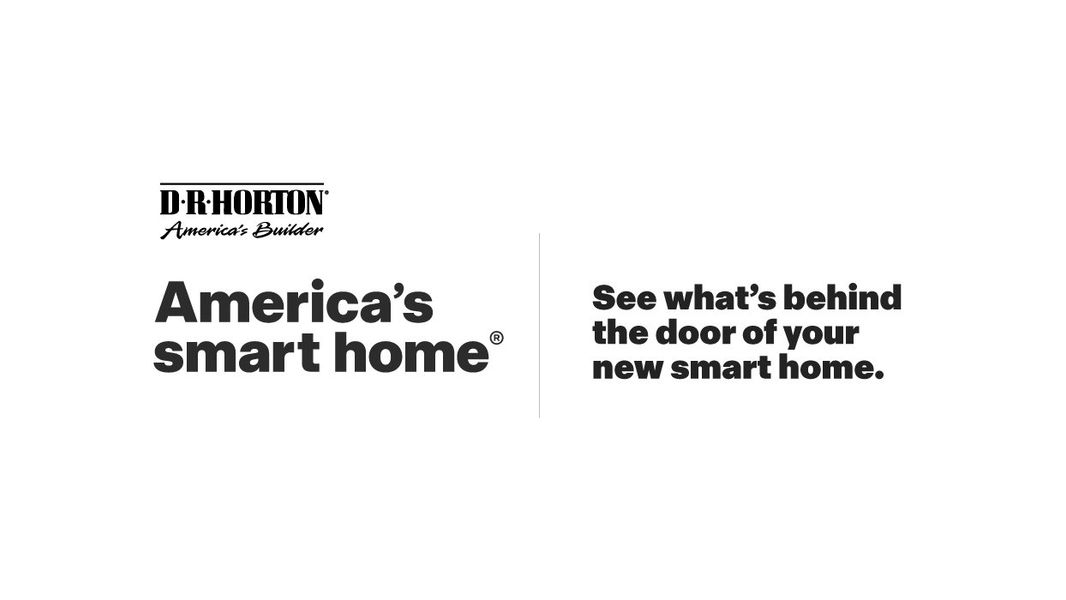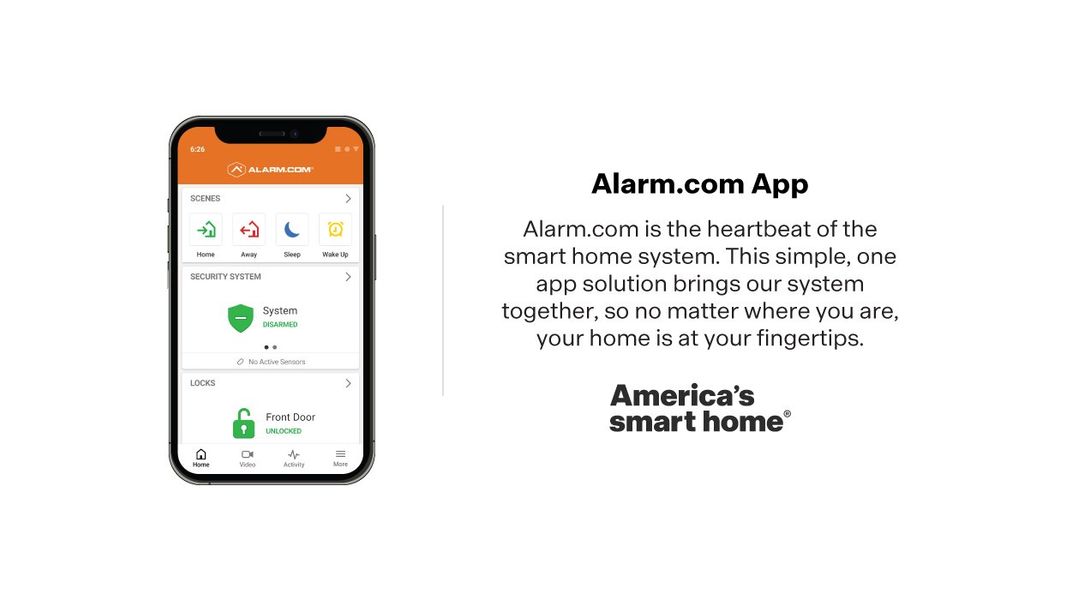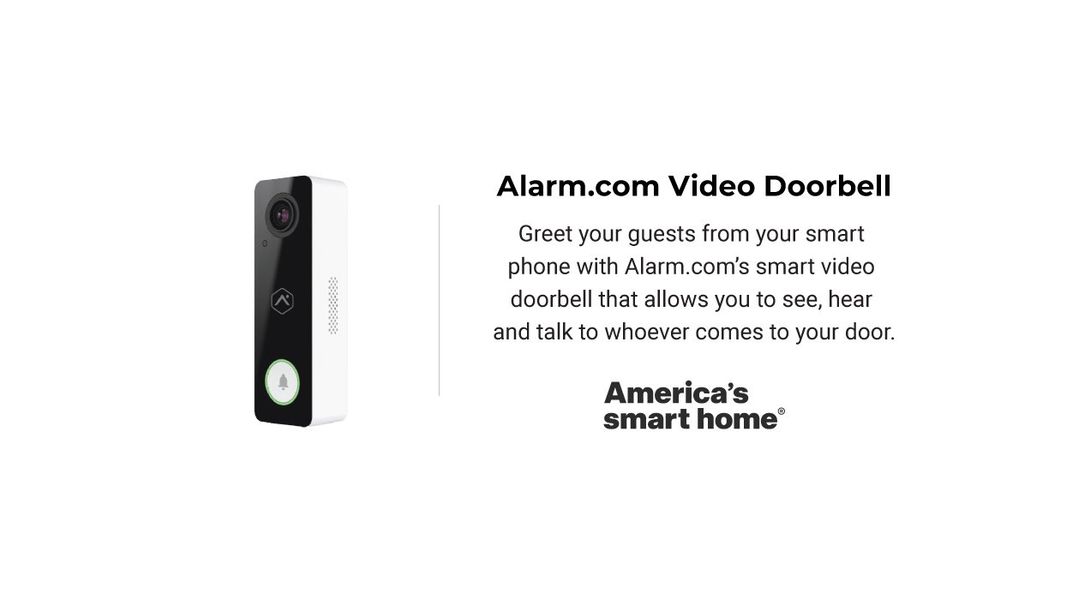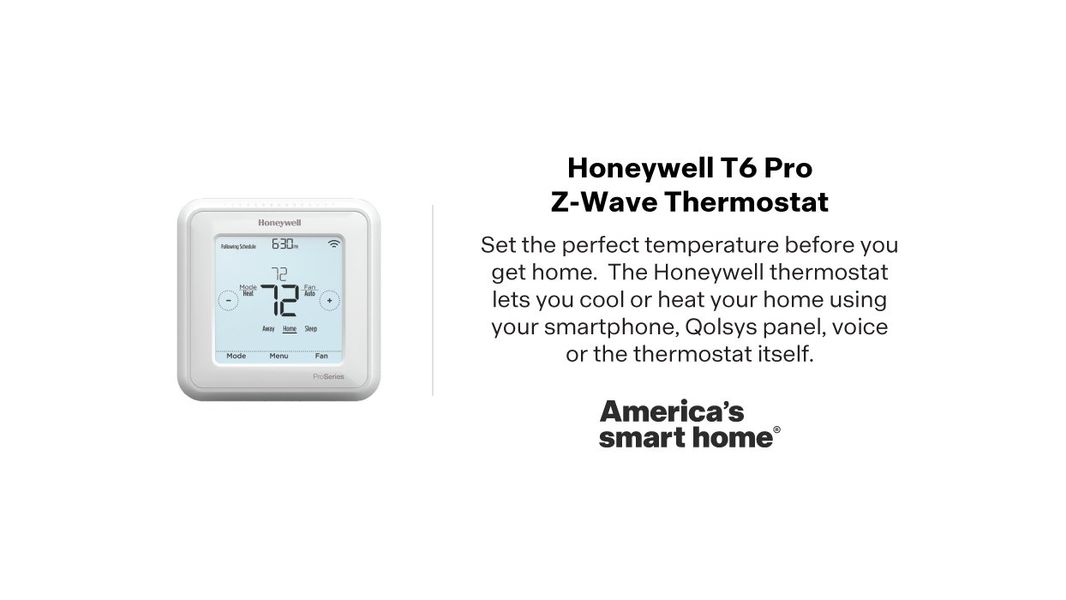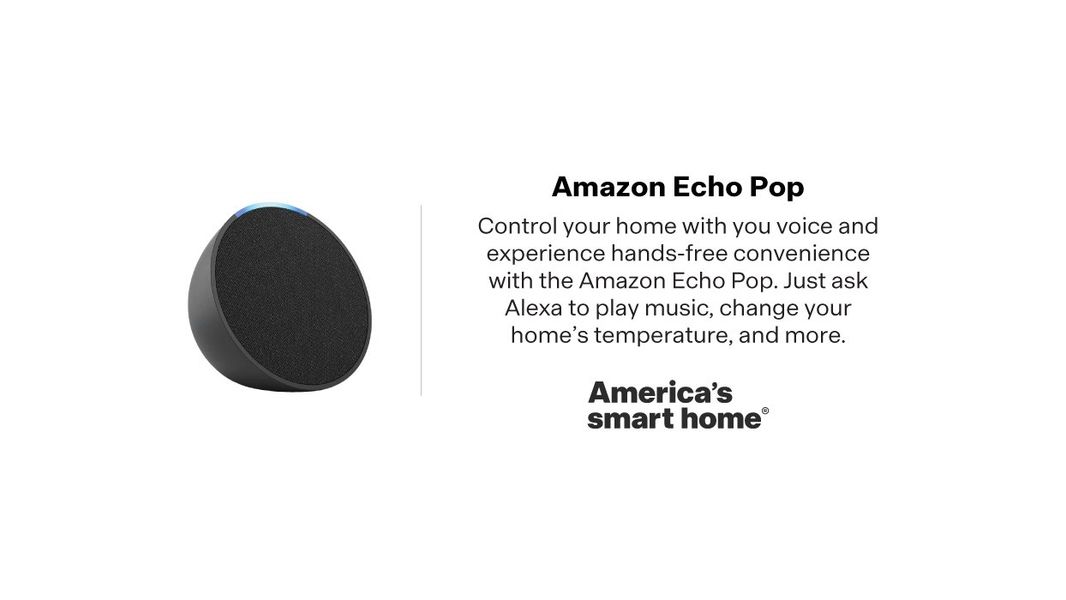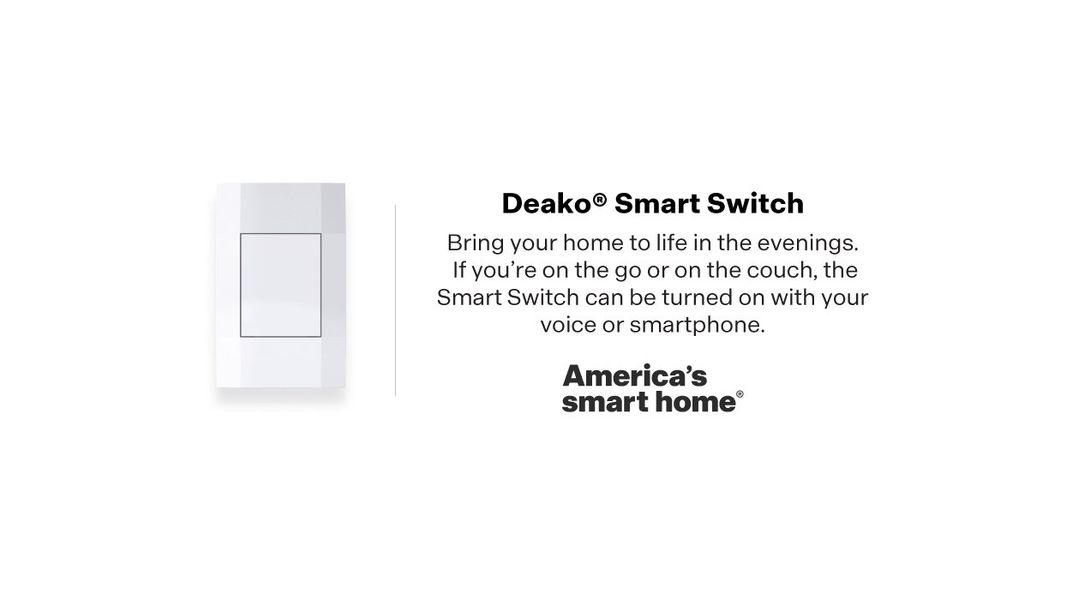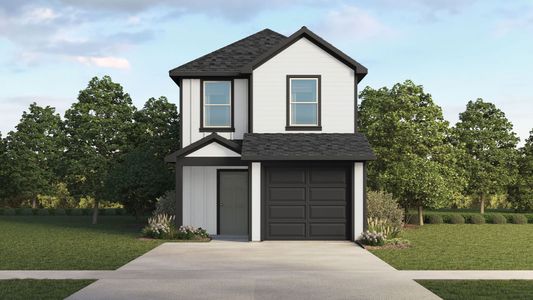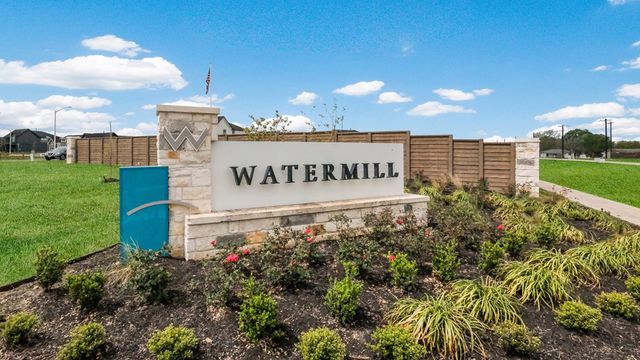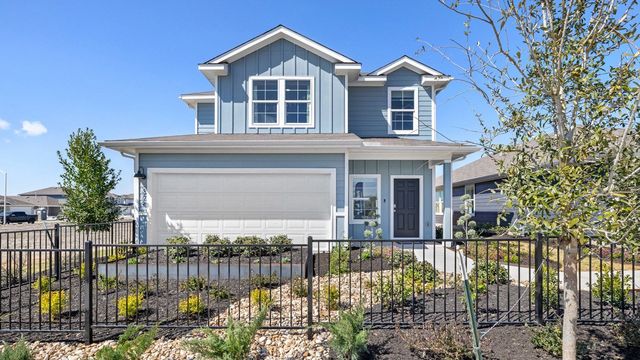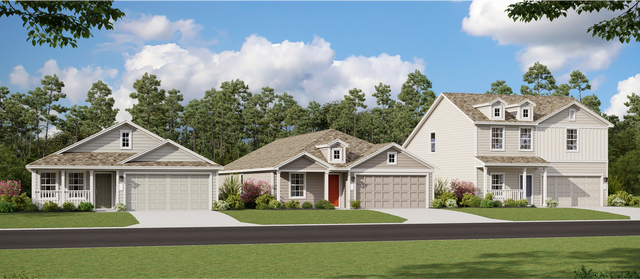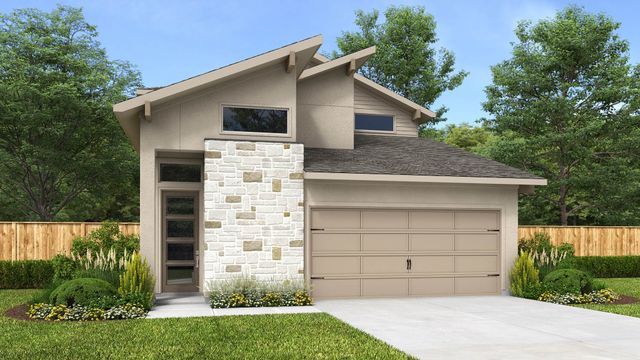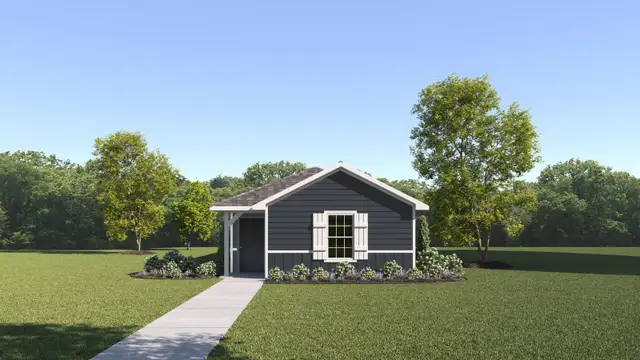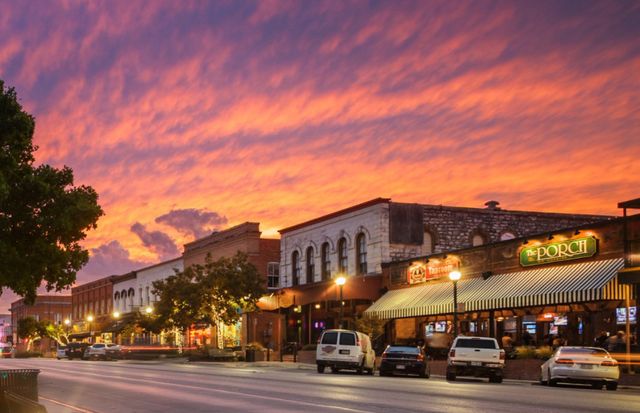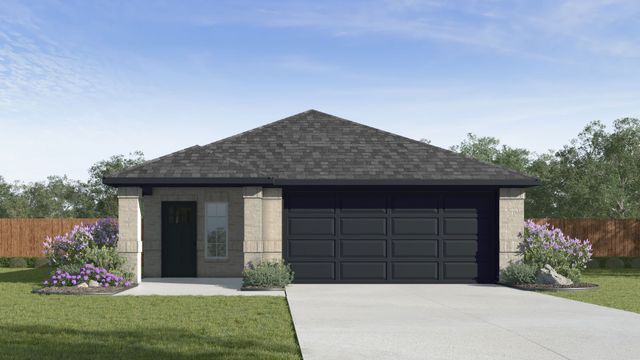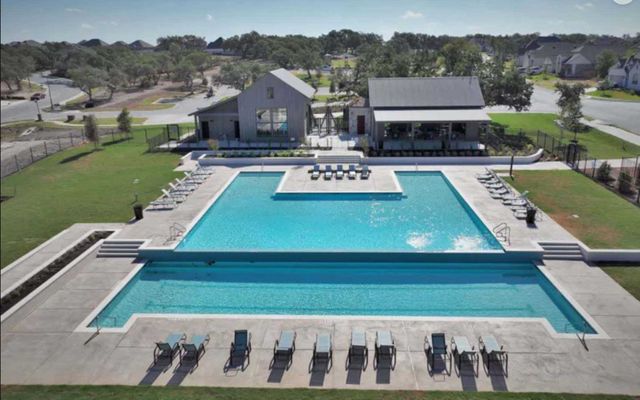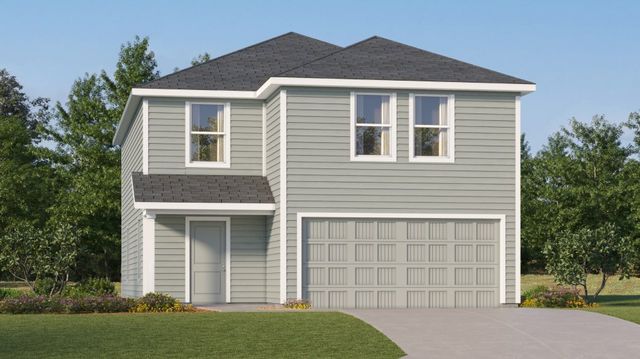Floor Plan
The Lakeway, 366 Bollinger Blvd, Maxwell, TX 78656
4 bd · 3 ba · 1 story · 2,034 sqft
Home Highlights
Garage
Attached Garage
Walk-In Closet
Primary Bedroom Downstairs
Utility/Laundry Room
Dining Room
Family Room
Porch
Patio
Primary Bedroom On Main
Office/Study
Kitchen
Plan Description
The Lakeway is our most popular floorplan and is available at Bollinger in Maxwell, Texas. This one-story home offers 2,042 square feet of living space across 4 bedrooms, 3 bathrooms, a study, and 2-car garage. Our homes in Bollinger feature our modern farmhouse exteriors and the Lakeway plan is available in 2 exterior options. As you enter the home from the covered front porch, you’ll step into the spacious foyer and will find the open study, bathroom 2 and bedroom 2. Use the study as a home office, library, or extra play area for the kids. Stepping further into the home, you’ll discover the dining room, kitchen and family room laid out in an open concept design. Built to make cooking, eating, and entertaining a pleasant experience for family and friends, you’re sure to make many memories in this beautiful space. The kitchen features an island with undermount sink, granite countertops, decorative granite backsplash, a pantry closet, 36” upper cabinets, and stainless-steel appliances, including a gas range. Located privately off the dining room are bedrooms 3 and 4, as well as bathroom 3. The primary bedroom is at the back of the house, off the family room, and includes a private bathroom. This relaxing bathroom space features a walk-in shower, cultured marble vanity with dual sinks, private toilet area with a door, and a walk-in closet. The utility room is outside the primary bedroom, allowing for the laundry chores to be completed with ease. The Lakeway includes vinyl flooring throughout the common areas of the home, and carpet in the bedrooms. A covered back patio is also included in the Lakeway plan. All our new homes feature Bermuda sod, an irrigation system in the front and back yard, and a 6’ privacy fence around the back yard. This home comes with our America’s Smart Home base package, which includes the Amazon Echo Pop, Front Door Bell Deadbolt Lock, Home Hub, Thermostat, and Deako Smart Switches. Contact us today and find your home at Bollinger.
Plan Details
*Pricing and availability are subject to change.- Name:
- The Lakeway
- Garage spaces:
- 2
- Property status:
- Floor Plan
- Size:
- 2,034 sqft
- Stories:
- 1
- Beds:
- 4
- Baths:
- 3
Construction Details
- Builder Name:
- D.R. Horton
Home Features & Finishes
- Garage/Parking:
- GarageAttached Garage
- Interior Features:
- Walk-In ClosetFoyerPantry
- Laundry facilities:
- Utility/Laundry Room
- Property amenities:
- PatioPorch
- Rooms:
- Primary Bedroom On MainKitchenOffice/StudyDining RoomFamily RoomOpen Concept FloorplanPrimary Bedroom Downstairs

Considering this home?
Our expert will guide your tour, in-person or virtual
Need more information?
Text or call (888) 486-2818
Bollinger Community Details
Neighborhood Details
Maxwell, Texas
Caldwell County 78656
Schools in Hays Consolidated Independent School District
- Grades M-MPublic
sunfield elementary
3.6 mi155 vista gardens dr
GreatSchools’ Summary Rating calculation is based on 4 of the school’s themed ratings, including test scores, student/academic progress, college readiness, and equity. This information should only be used as a reference. NewHomesMate is not affiliated with GreatSchools and does not endorse or guarantee this information. Please reach out to schools directly to verify all information and enrollment eligibility. Data provided by GreatSchools.org © 2024
Average Home Price in 78656
Getting Around
Air Quality
Taxes & HOA
- HOA fee:
- N/A
