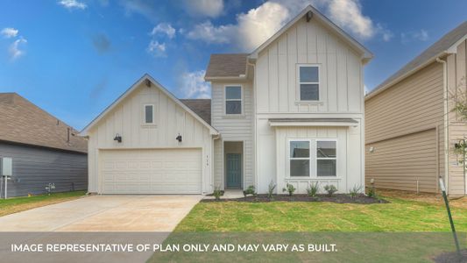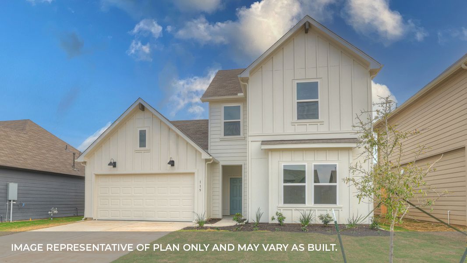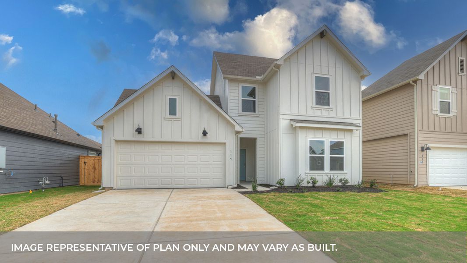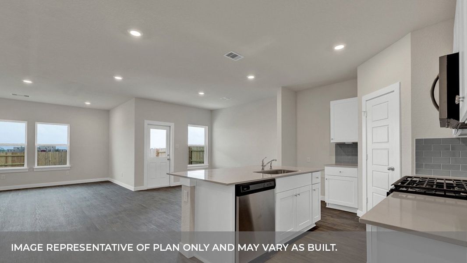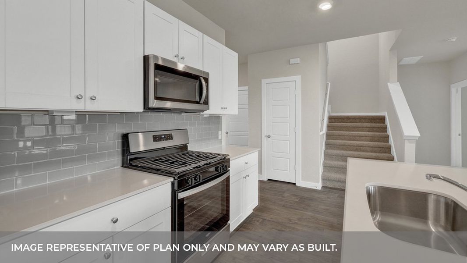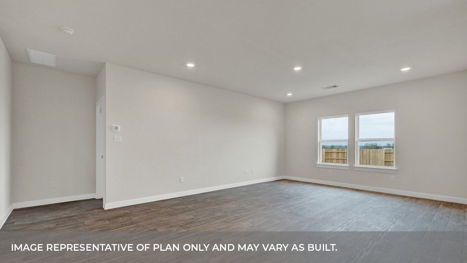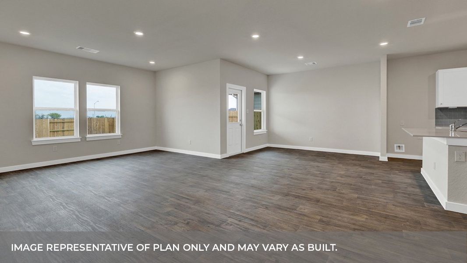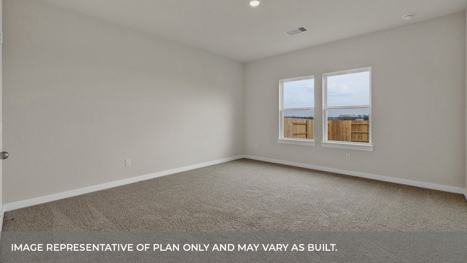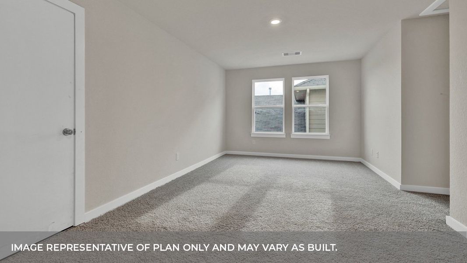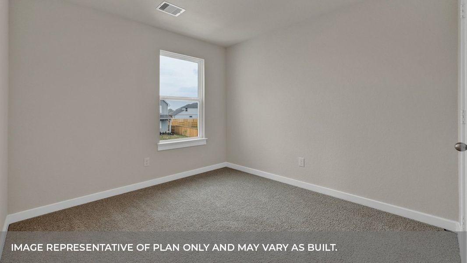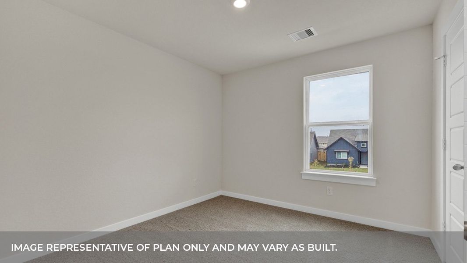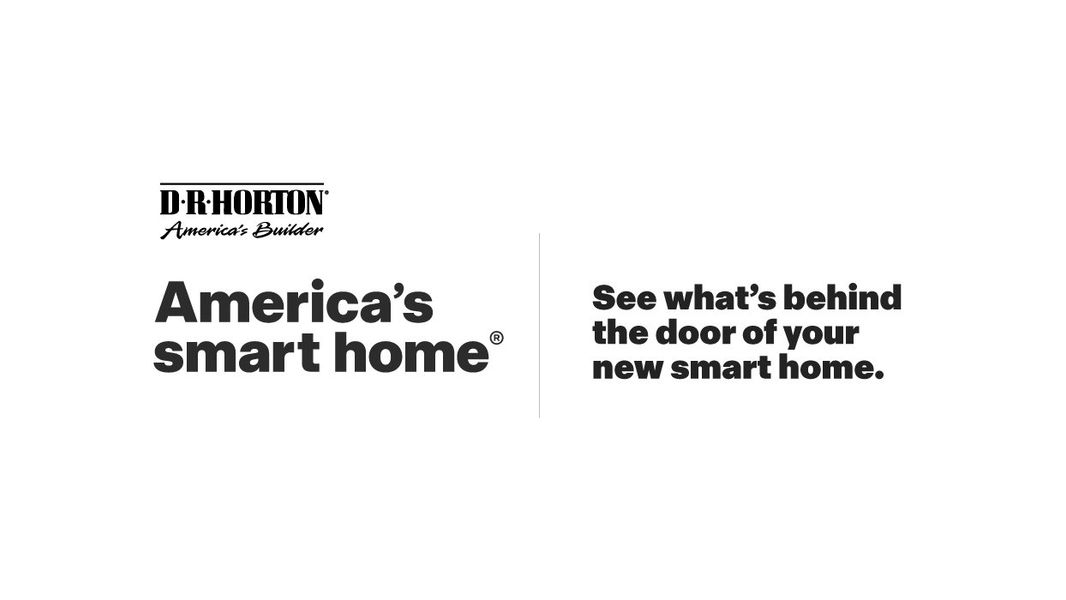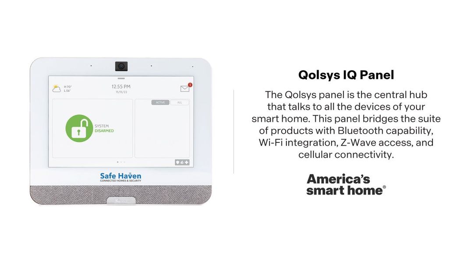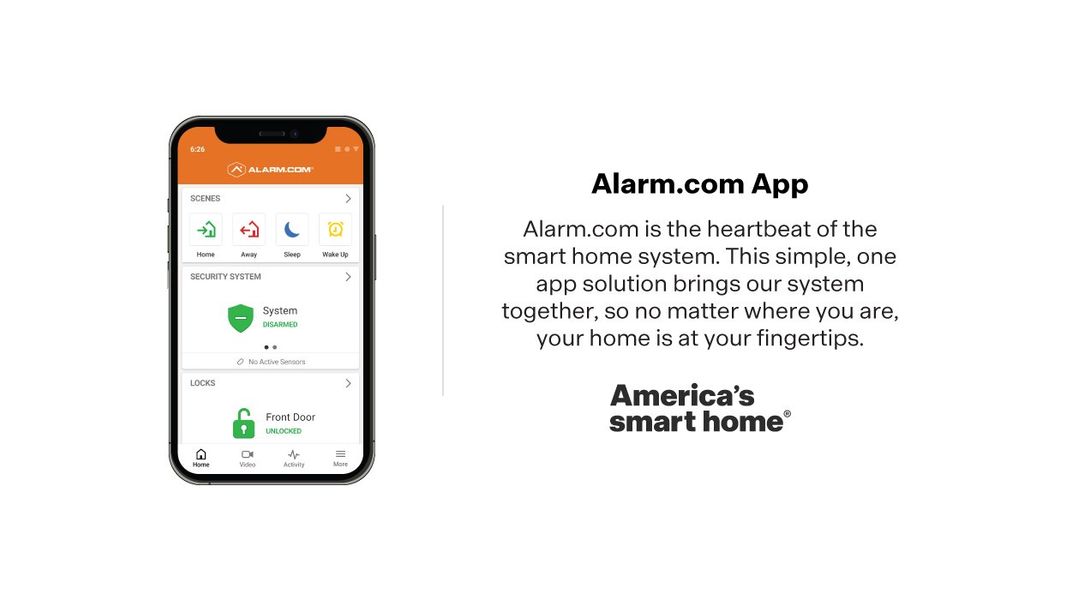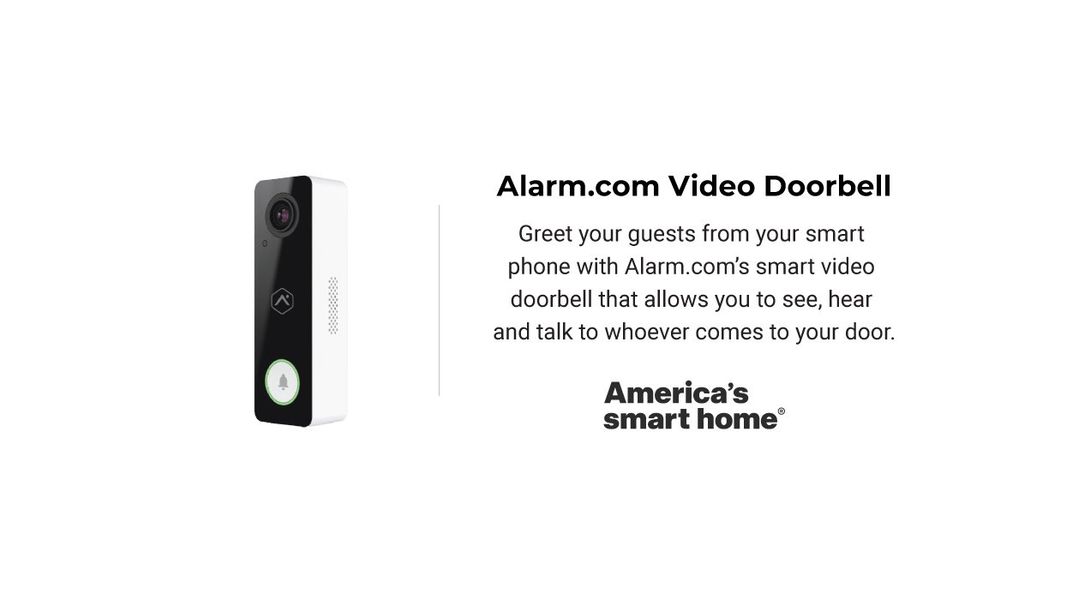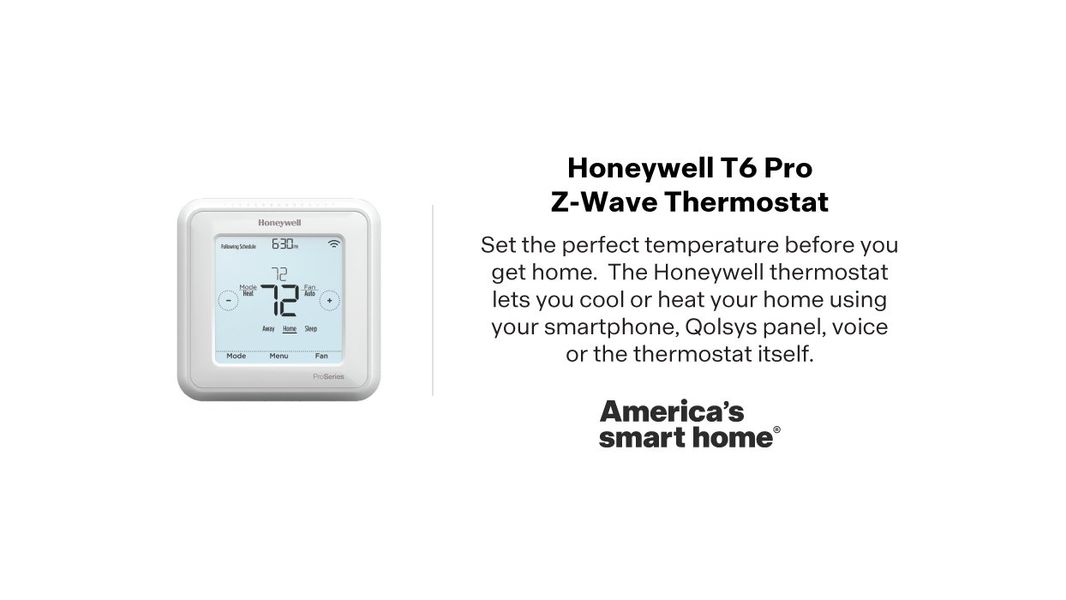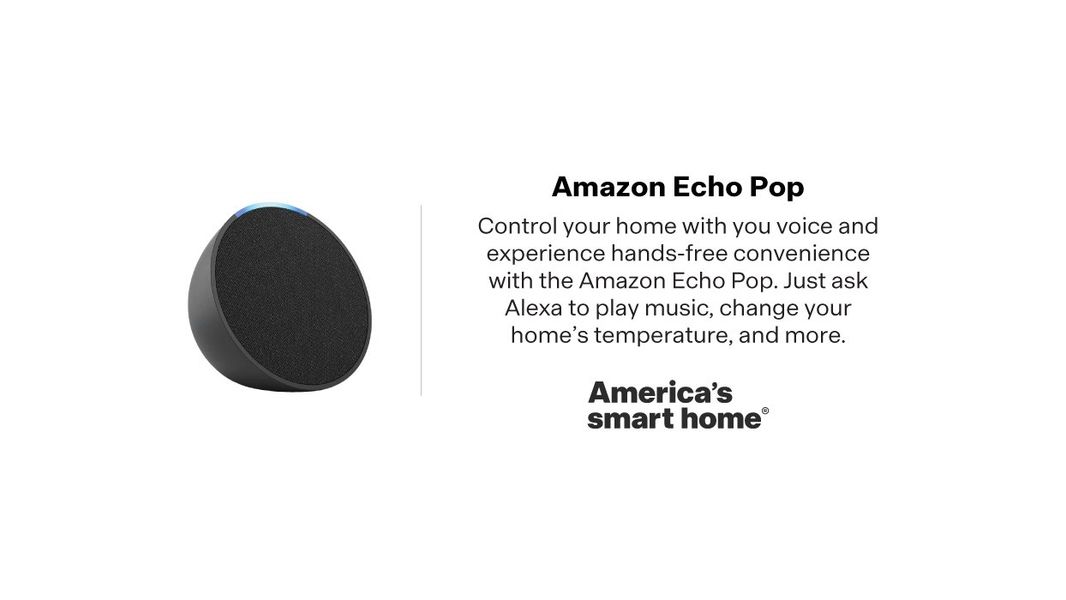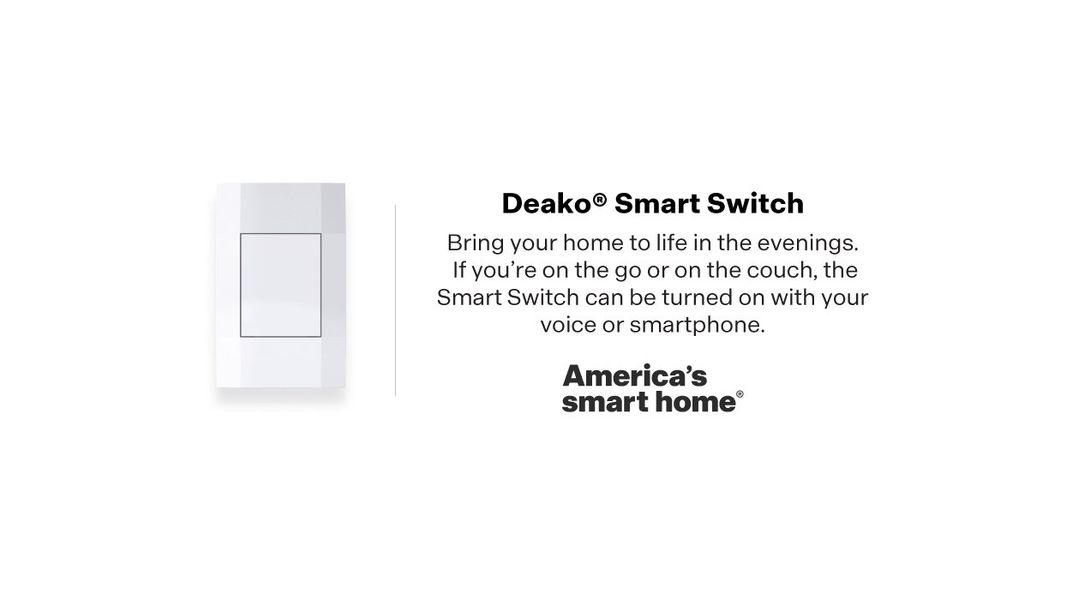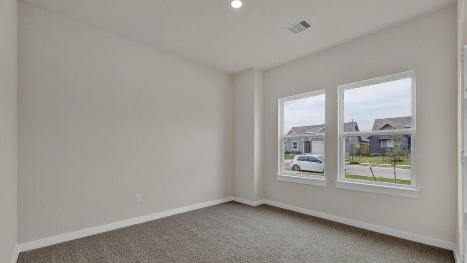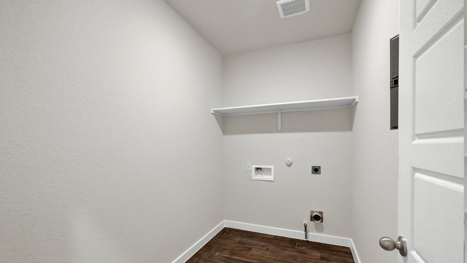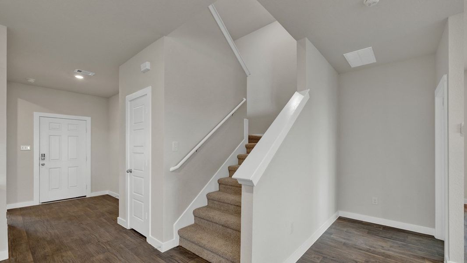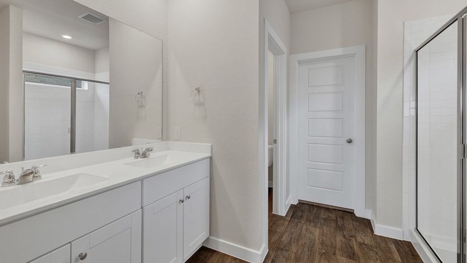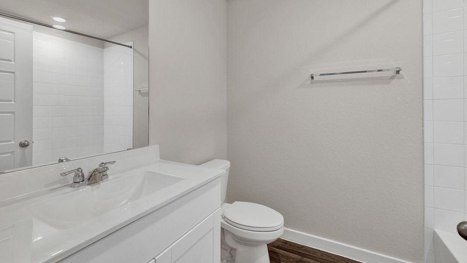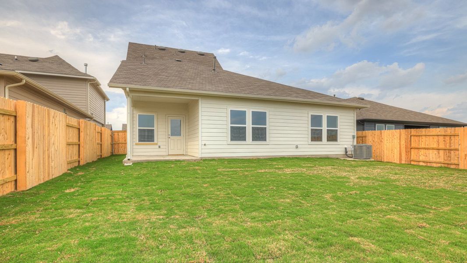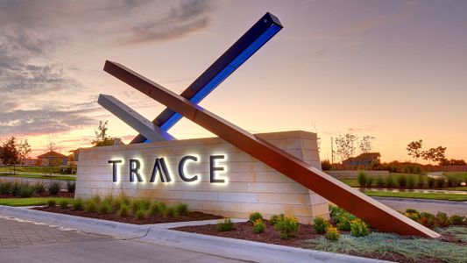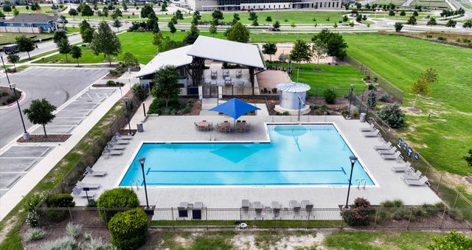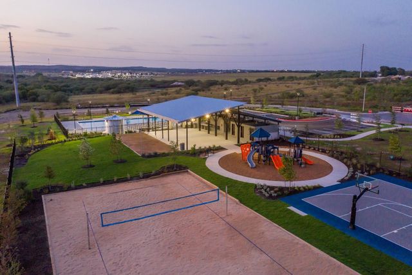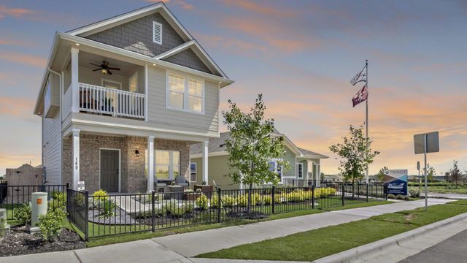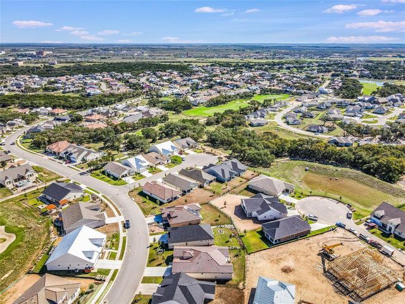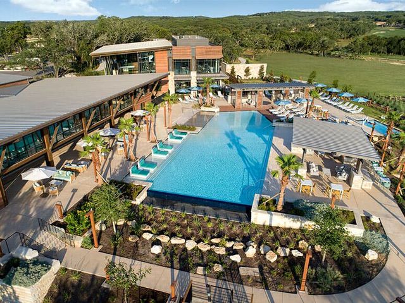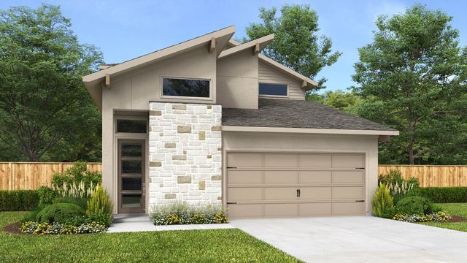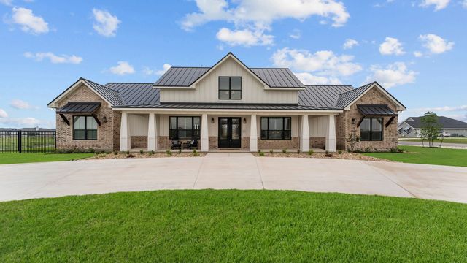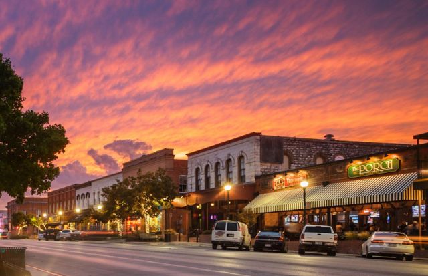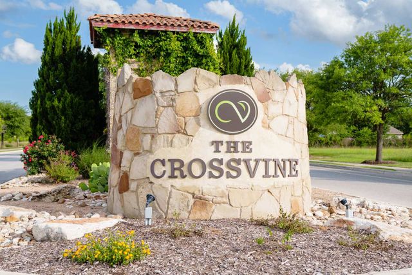Floor Plan
The Midland, 132 Rosa Road, San Marcos, TX 78666
TRACE by D.R. Horton
4 bd · 3 ba · 2 stories · 2,164 sqft
Home Highlights
Garage
Attached Garage
Walk-In Closet
Primary Bedroom Downstairs
Utility/Laundry Room
Dining Room
Family Room
Porch
Patio
Kitchen
Loft
Community Pool
Playground
Plan Description
Find all the space you need in our Midland floorplan at Trace in San Marcos, Texas. This two-story home includes 4 bedrooms, 3 bathrooms, a loft and 2 car garage within its 2,164 square feet of living space. Our homes in Trace feature farmhouse exteriors and the Midland plan is available with 2 exterior elevations to choose from. Step inside this home and walk through the foyer to the kitchen, dining, and family room. This open concept space is perfect for hosting and entertaining, as well as everyday living. The L-shaped kitchen features quartz countertops, a large island facing the family room, a corner pantry closet, stainless-steel appliances and 36’’ upper cabinets. The first floor includes 2 bedrooms and 2 bathrooms. The primary bedroom is at the back of the home, off the family room, and includes an attached bathroom. This relaxing bathroom space features a 5’ walk in shower, double sink vanity, private toilet area with a door, and a walk-in closet. At the front of the home is a secondary bedroom, bathroom, and utility room. The secondary bathrooms include a tub/shower combination. Ascend the stairs to the loft, an extra living space that could be used as an office or play area for the kids. Two additional bedrooms and a full bathroom are upstairs, allowing amble space for the whole family. The Midland includes vinyl flooring throughout the common areas of the home, and carpet in the bedrooms, loft, and stairwell. All our new homes feature a covered back patio, full sod, irrigation system in the front and back yard, and a 6’ privacy fence around the back yard. This home includes our America’s Smart Home base package, which includes the Amazon Echo Pop, Front Doorbell, Front Door Deadbolt Lock, Home Hub, Thermostat, and Deako® Smart Switches. Join our interest list today!
Plan Details
*Pricing and availability are subject to change.- Name:
- The Midland
- Garage spaces:
- 2
- Property status:
- Floor Plan
- Size:
- 2,164 sqft
- Stories:
- 2
- Beds:
- 4
- Baths:
- 3
Construction Details
- Builder Name:
- D.R. Horton
Home Features & Finishes
- Garage/Parking:
- GarageAttached Garage
- Interior Features:
- Walk-In ClosetFoyerPantryLoft
- Kitchen:
- Stainless Steel Appliances
- Laundry facilities:
- Laundry Facilities On Main LevelUtility/Laundry Room
- Property amenities:
- PatioSmart Home SystemPorch
- Rooms:
- KitchenDining RoomFamily RoomOpen Concept FloorplanPrimary Bedroom Downstairs

Considering this home?
Our expert will guide your tour, in-person or virtual
Need more information?
Text or call (888) 486-2818
TRACE Community Details
Community Amenities
- Dining Nearby
- Playground
- Sport Court
- Community Pool
- Park Nearby
- Amenity Center
- Picnic Area
- Sand Volleyball Court
- Resort-Style Pool
- Master Planned
- Shopping Nearby
Neighborhood Details
San Marcos, Texas
Hays County 78666
Schools in San Marcos Consolidated Independent School District
GreatSchools’ Summary Rating calculation is based on 4 of the school’s themed ratings, including test scores, student/academic progress, college readiness, and equity. This information should only be used as a reference. NewHomesMate is not affiliated with GreatSchools and does not endorse or guarantee this information. Please reach out to schools directly to verify all information and enrollment eligibility. Data provided by GreatSchools.org © 2024
Average Home Price in 78666
Getting Around
Air Quality
Taxes & HOA
- Tax Year:
- 2023
- Tax Rate:
- 1.91%
- HOA Name:
- TRACE HOA
- HOA fee:
- $79/monthly
- HOA fee requirement:
- Mandatory


