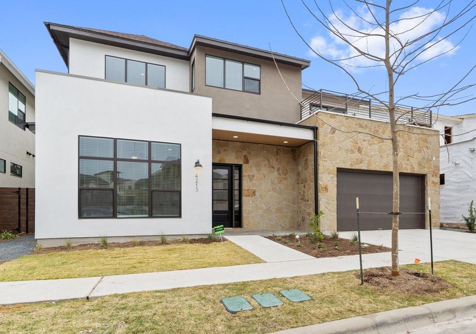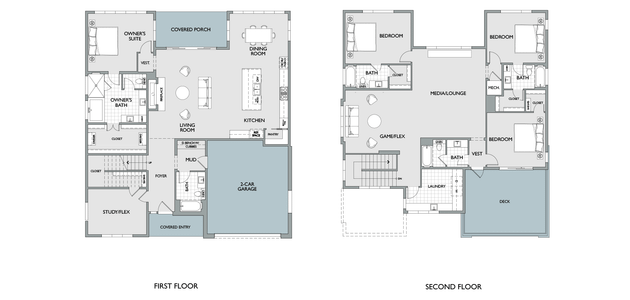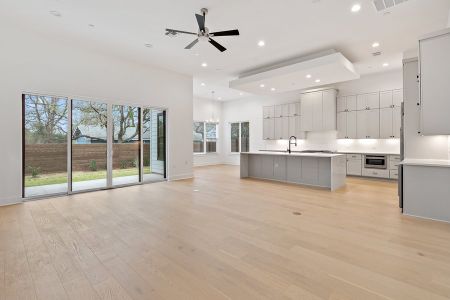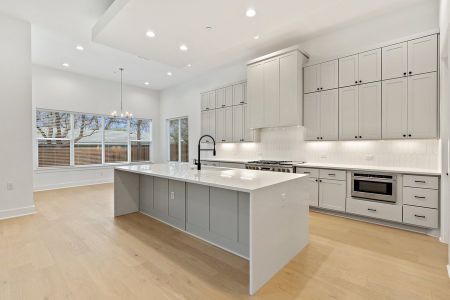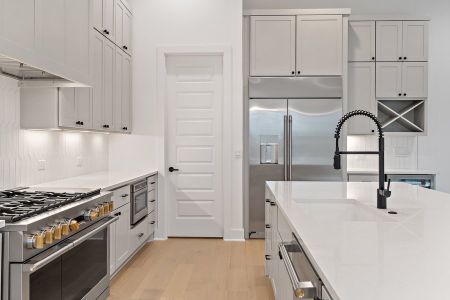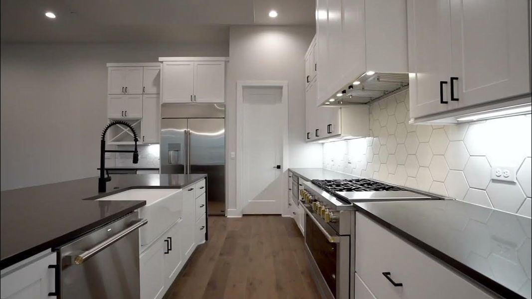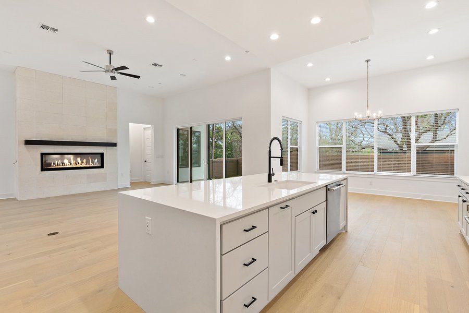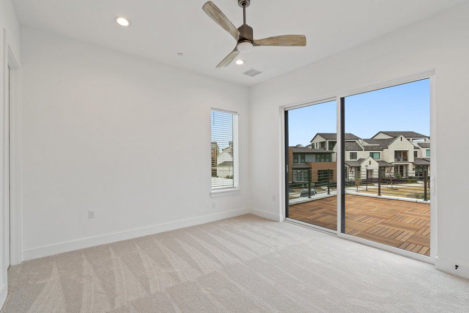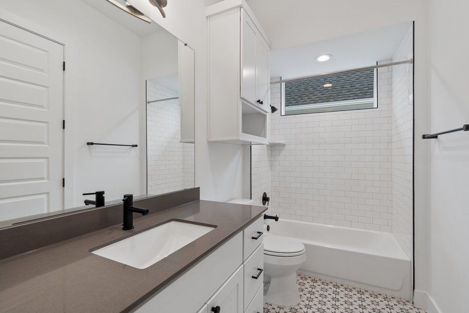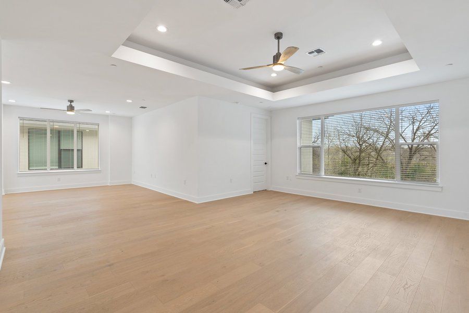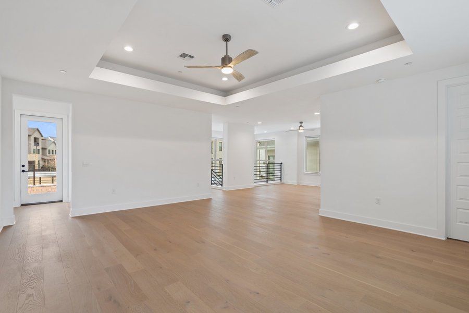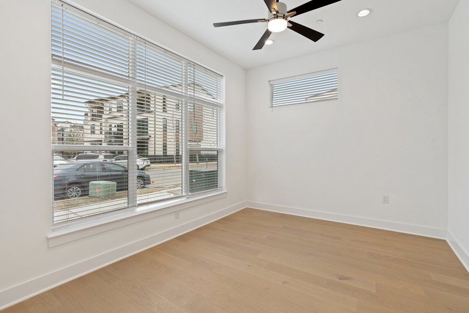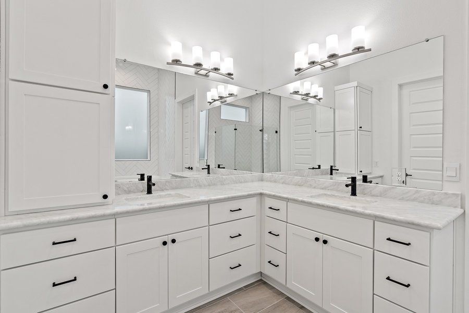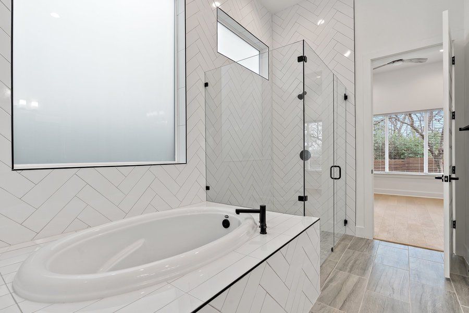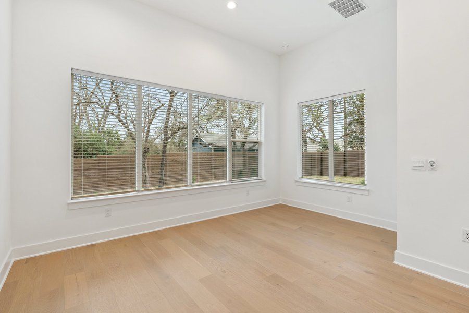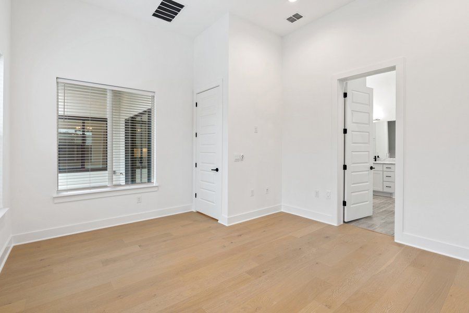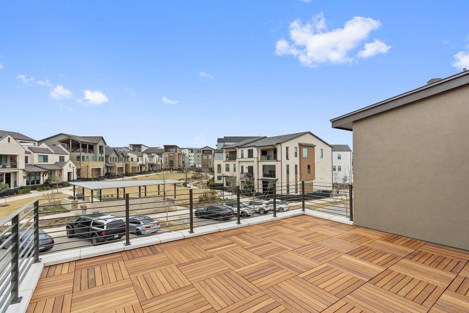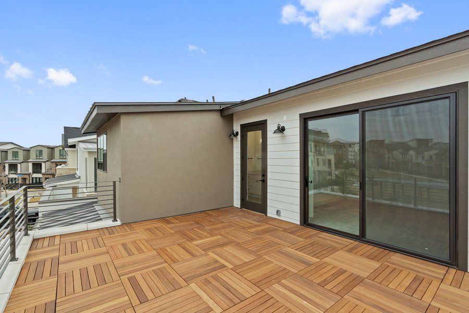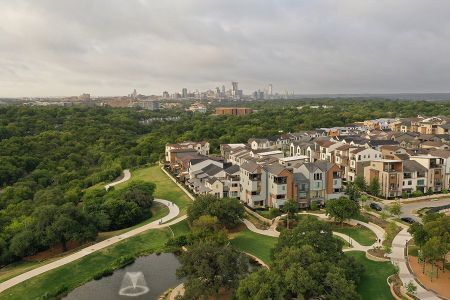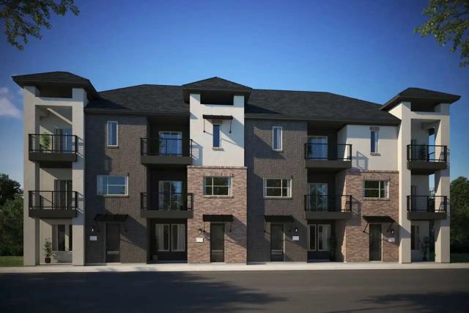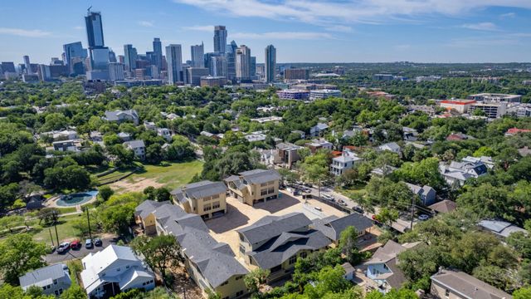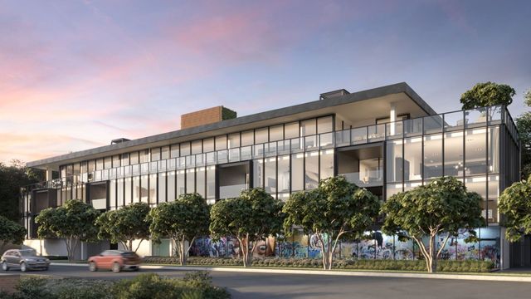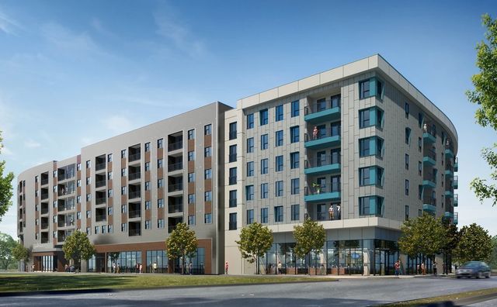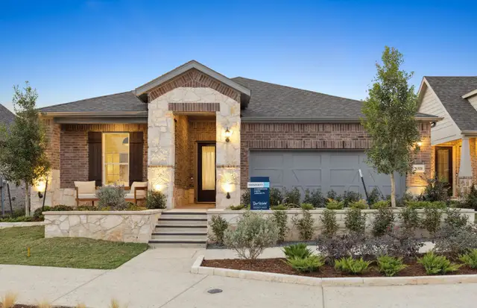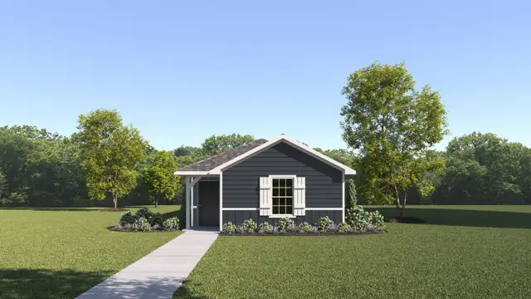Floor Plan
Final Opportunity
Vantage F, 4211 Prevail Lane, Austin, TX 78703
4 bd · 5 ba · 2 stories · 3,908 sqft
Home Highlights
Garage
Attached Garage
Walk-In Closet
Primary Bedroom Downstairs
Utility/Laundry Room
Dining Room
Porch
Living Room
Kitchen
Game Room
Mudroom
Playground
Plan Description
The Vantage F is a two-story residence with four bedrooms and five bathrooms in a 3,908 SF plan. The owner’s suite is on the first floor and there is also a study/flex room with an associated complete bathroom. The kitchen, living, and dining spaces all flow together in an open configuration that brings tremendous space to the first floor. There is also a covered porch that connects with the owner’s suite and living room.
On the second floor, there are three bedrooms with three bathrooms and plenty of additional room for gathering and relaxing. A large game/flex space plus media lounge combination anchors the top floor and there is also a large deck above the two-car garage.
Plan Details
*Pricing and availability are subject to change.- Name:
- Vantage F
- Garage spaces:
- 2
- Property status:
- Floor Plan
- Size:
- 3,908 sqft
- Stories:
- 2
- Beds:
- 4
- Baths:
- 5
Construction Details
- Builder Name:
- Milestone Community Builders
Home Features & Finishes
- Garage/Parking:
- GarageAttached Garage
- Interior Features:
- Walk-In ClosetFoyer
- Laundry facilities:
- Laundry Facilities On Upper LevelUtility/Laundry Room
- Property amenities:
- DeckPorch
- Rooms:
- KitchenGame RoomMedia RoomMudroomDining RoomLiving RoomOpen Concept FloorplanPrimary Bedroom Downstairs

Considering this home?
Our expert will guide your tour, in-person or virtual
Need more information?
Text or call (888) 486-2818
The Grove Community Details
Community Amenities
- Dining Nearby
- Playground
- Fitness Center/Exercise Area
- Park Nearby
- Spa Zone
- Elevator
- Open Greenspace
- Walking, Jogging, Hike Or Bike Trails
- Amphitheater
- Pocket Park
- Entertainment
- Shopping Nearby
Neighborhood Details
Austin, Texas
Travis County 78703
Schools in Austin Independent School District
GreatSchools’ Summary Rating calculation is based on 4 of the school’s themed ratings, including test scores, student/academic progress, college readiness, and equity. This information should only be used as a reference. NewHomesMate is not affiliated with GreatSchools and does not endorse or guarantee this information. Please reach out to schools directly to verify all information and enrollment eligibility. Data provided by GreatSchools.org © 2024
Average Home Price in 78703
Getting Around
8 nearby routes:
8 bus, 0 rail, 0 other
Air Quality
Noise Level
73
50Active100
A Soundscore™ rating is a number between 50 (very loud) and 100 (very quiet) that tells you how loud a location is due to environmental noise.
Taxes & HOA
- Tax Year:
- 2024
- Tax Rate:
- 1.8%
- HOA Name:
- The Grove HOA
- HOA fee:
- $450/monthly
