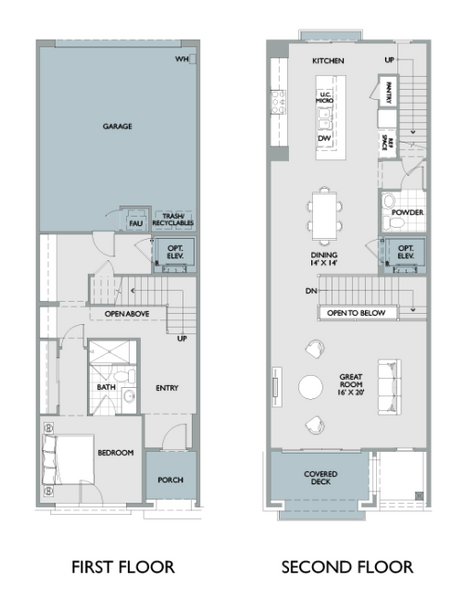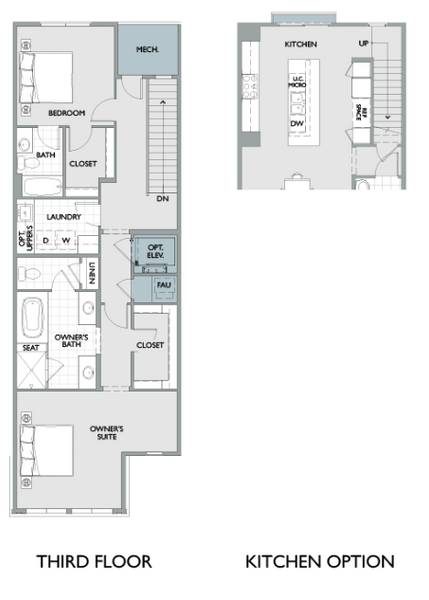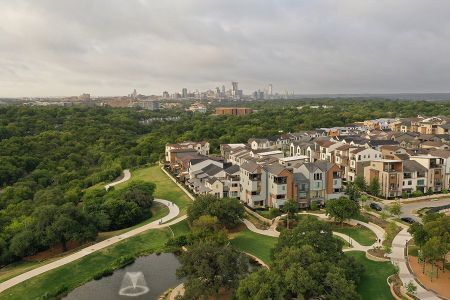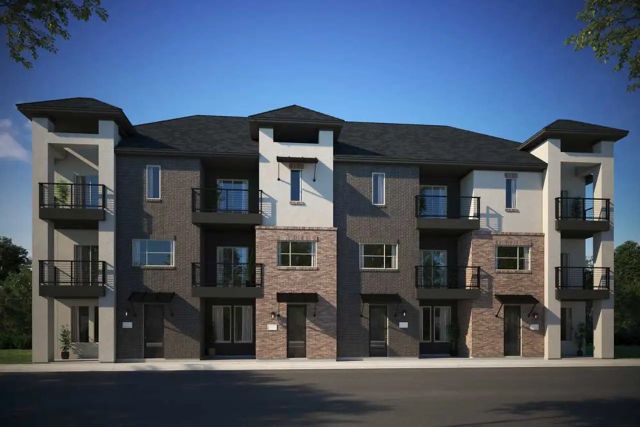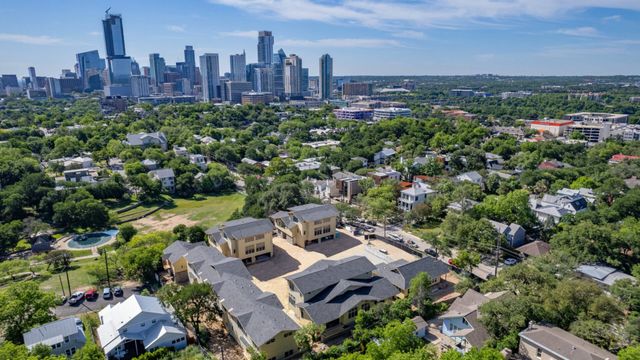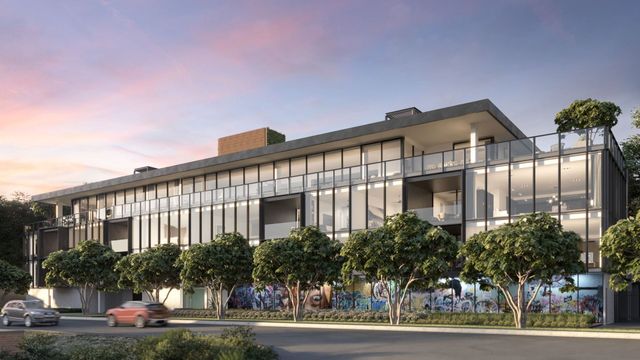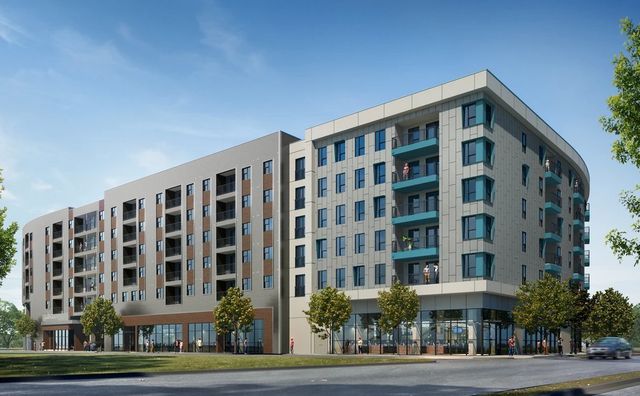Floor Plan
Final Opportunity
Olivette A, 4211 Prevail Lane, Austin, TX 78703
3 bd · 3.5 ba · 3 stories · 2,677 sqft
Home Highlights
Garage
Attached Garage
Walk-In Closet
Utility/Laundry Room
Dining Room
Family Room
Porch
Kitchen
Primary Bedroom Upstairs
Playground
Plan Description
The Olivette A is a three-story residence with three bedrooms, three bathrooms, and a powder room. On the ground floor, you will find the bedroom, full bath, an elevator entry (optional on some units), and a central staircase. The staircase leads up to the second floor that is spacious and extremely comfortable. The living area is large and has an adjacent covered patio that overlooks the front of the residence. On the other half of the floor, there is a spacious dining area and associated kitchen with tons of designer finishes. The well-appointed kitchen, living room, and dining room all blend together in a very usable configuration that lives large.
The top floor is home to a luxury owner’s suite with an incredible bathroom and a massive walk-in closet. There is a second bedroom and bathroom on the other end of the floor with a laundry room centralized between the two living spaces. This design has some thoughtful details that make it stand apart in a crowd.
Plan Details
*Pricing and availability are subject to change.- Name:
- Olivette A
- Garage spaces:
- 2
- Property status:
- Floor Plan
- Neighborhood:
- Rosedale
- Size:
- 2,677 sqft
- Stories:
- 3+
- Beds:
- 3
- Baths:
- 3.5
Construction Details
- Builder Name:
- Milestone Community Builders
Home Features & Finishes
- Garage/Parking:
- GarageAttached Garage
- Interior Features:
- Walk-In Closet
- Laundry facilities:
- Laundry Facilities In ClosetUtility/Laundry Room
- Property amenities:
- DeckPorch
- Rooms:
- KitchenDining RoomFamily RoomOpen Concept FloorplanPrimary Bedroom Upstairs

Considering this home?
Our expert will guide your tour, in-person or virtual
Need more information?
Text or call (888) 486-2818
The Grove Community Details
Community Amenities
- Dining Nearby
- Playground
- Fitness Center/Exercise Area
- Park Nearby
- Spa Zone
- Elevator
- Open Greenspace
- Walking, Jogging, Hike Or Bike Trails
- Amphitheater
- Pocket Park
- Entertainment
- Shopping Nearby
Neighborhood Details
Rosedale Neighborhood in Austin, Texas
Travis County 78703
Schools in Austin Independent School District
GreatSchools’ Summary Rating calculation is based on 4 of the school’s themed ratings, including test scores, student/academic progress, college readiness, and equity. This information should only be used as a reference. NewHomesMate is not affiliated with GreatSchools and does not endorse or guarantee this information. Please reach out to schools directly to verify all information and enrollment eligibility. Data provided by GreatSchools.org © 2024
Average Home Price in Rosedale Neighborhood
Getting Around
8 nearby routes:
8 bus, 0 rail, 0 other
Air Quality
Noise Level
73
50Active100
A Soundscore™ rating is a number between 50 (very loud) and 100 (very quiet) that tells you how loud a location is due to environmental noise.
Taxes & HOA
- Tax Year:
- 2024
- Tax Rate:
- 1.8%
- HOA Name:
- The Grove HOA
- HOA fee:
- $450/monthly
