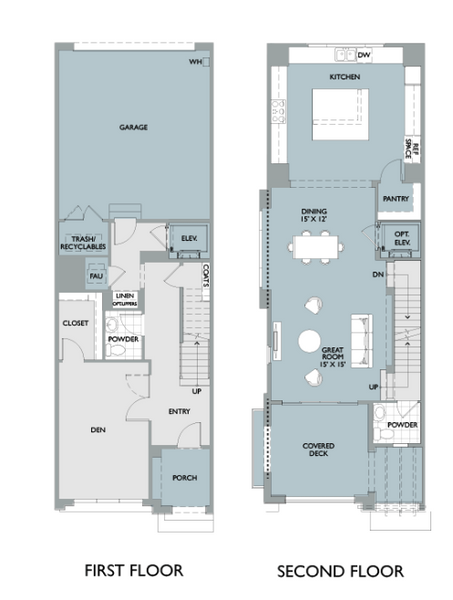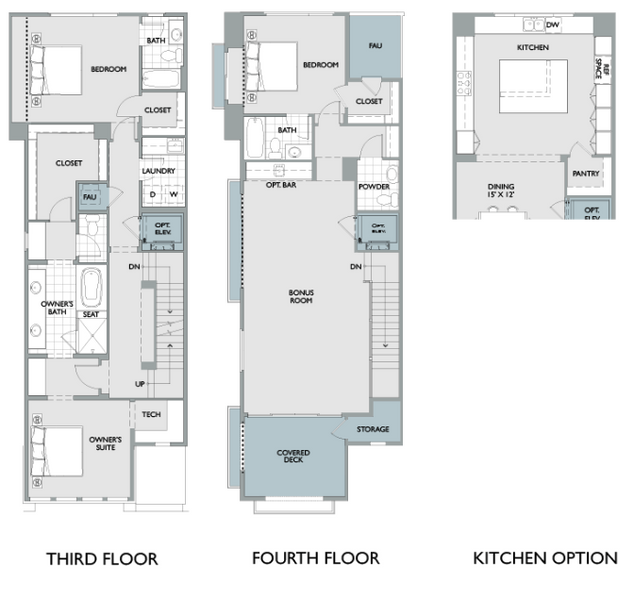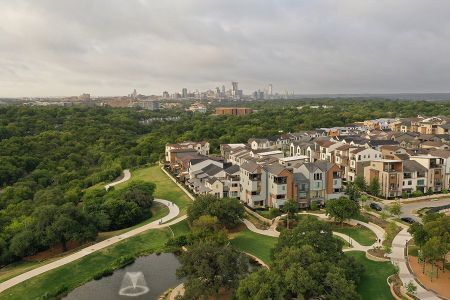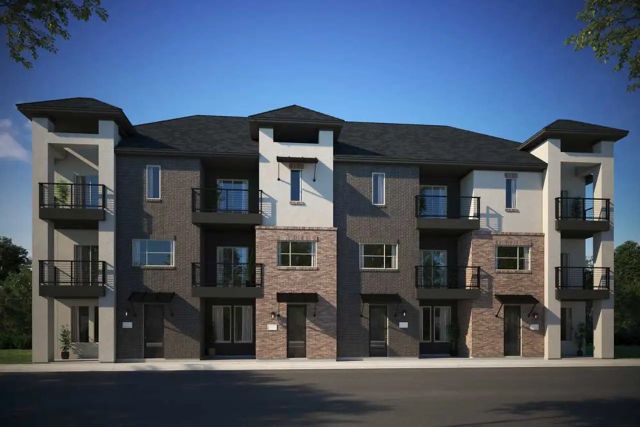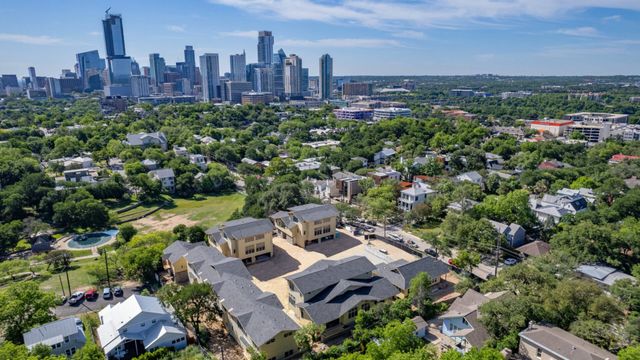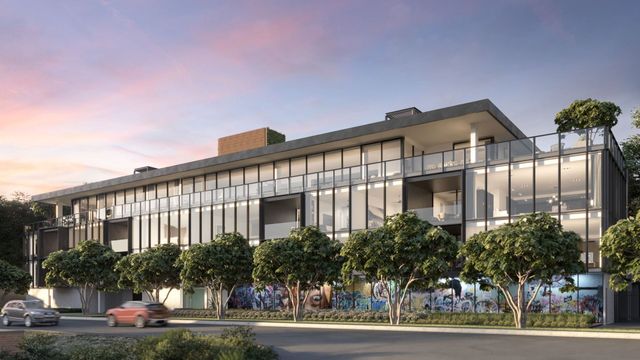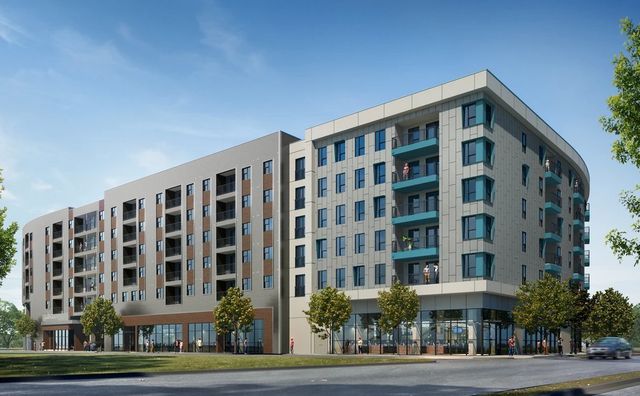Floor Plan
Final Opportunity
Olivette D, 4211 Prevail Lane, Austin, TX 78703
4 bd · 5 ba · 4 stories · 3,951 sqft
Home Highlights
Garage
Attached Garage
Walk-In Closet
Utility/Laundry Room
Dining Room
Family Room
Porch
Kitchen
Game Room
Primary Bedroom Upstairs
Playground
Plan Description
Featured as one of our on-site models, the Olivette D is a stunning residence. The ground level features a flexible den/office space at the front of the home plus storage space, an optional elevator entrance, and a powder room. The second floor is home to an extra-large gourmet kitchen that is centered around an enormous kitchen island. The kitchen transitions into an open dining area and great room. There is also a sizable covered deck overlooking the front of the residence.
Moving up one level to the third floor, you will find an Owner’s Suite that seems endless. The large Owner’s bedroom connects to a walkthrough bathroom with double vanities and a separate shower and tub arrangement. Beyond the gorgeous bathroom, you arrive at a massive walk-in closet. The laundry room is conveniently placed nearby on and there is also a second bed/bath combination. The top floor features the final bedroom and associated bathroom but the main attraction is the enormous bonus room that opens to a covered deck. It is the ultimate flex space and some buildings have absolutely incredible views.
Plan Details
*Pricing and availability are subject to change.- Name:
- Olivette D
- Garage spaces:
- 2
- Property status:
- Floor Plan
- Neighborhood:
- Rosedale
- Size:
- 3,951 sqft
- Stories:
- 4
- Beds:
- 4
- Baths:
- 5
Construction Details
- Builder Name:
- Milestone Community Builders
Home Features & Finishes
- Garage/Parking:
- GarageAttached Garage
- Interior Features:
- Walk-In Closet
- Laundry facilities:
- Laundry Facilities In ClosetUtility/Laundry Room
- Property amenities:
- DeckPorch
- Rooms:
- Bonus RoomKitchenGame RoomDining RoomFamily RoomOpen Concept FloorplanPrimary Bedroom Upstairs

Considering this home?
Our expert will guide your tour, in-person or virtual
Need more information?
Text or call (888) 486-2818
The Grove Community Details
Community Amenities
- Dining Nearby
- Playground
- Fitness Center/Exercise Area
- Park Nearby
- Spa Zone
- Elevator
- Open Greenspace
- Walking, Jogging, Hike Or Bike Trails
- Amphitheater
- Pocket Park
- Entertainment
- Shopping Nearby
Neighborhood Details
Rosedale Neighborhood in Austin, Texas
Travis County 78703
Schools in Austin Independent School District
GreatSchools’ Summary Rating calculation is based on 4 of the school’s themed ratings, including test scores, student/academic progress, college readiness, and equity. This information should only be used as a reference. NewHomesMate is not affiliated with GreatSchools and does not endorse or guarantee this information. Please reach out to schools directly to verify all information and enrollment eligibility. Data provided by GreatSchools.org © 2024
Average Home Price in Rosedale Neighborhood
Getting Around
8 nearby routes:
8 bus, 0 rail, 0 other
Air Quality
Noise Level
73
50Active100
A Soundscore™ rating is a number between 50 (very loud) and 100 (very quiet) that tells you how loud a location is due to environmental noise.
Taxes & HOA
- Tax Year:
- 2024
- Tax Rate:
- 1.8%
- HOA Name:
- The Grove HOA
- HOA fee:
- $450/monthly

