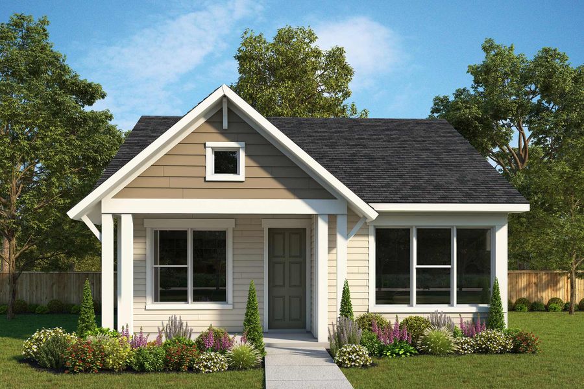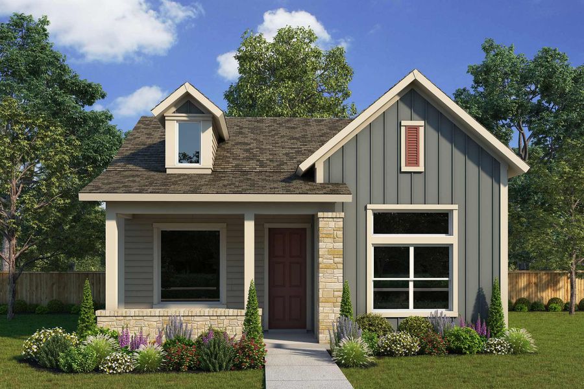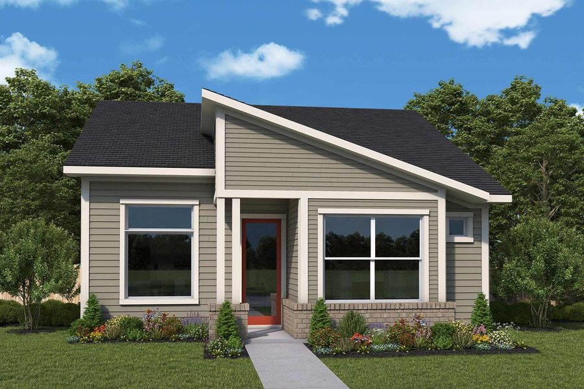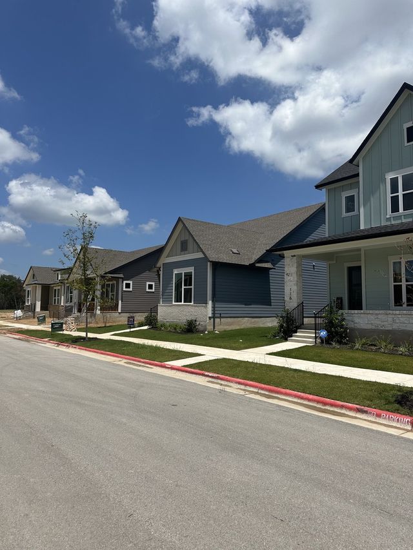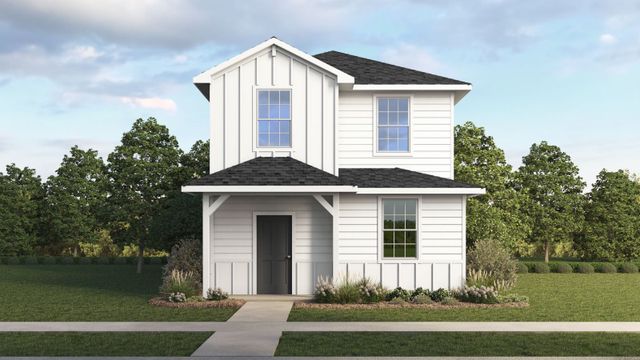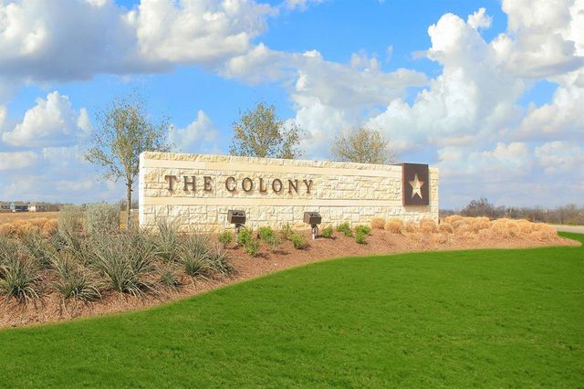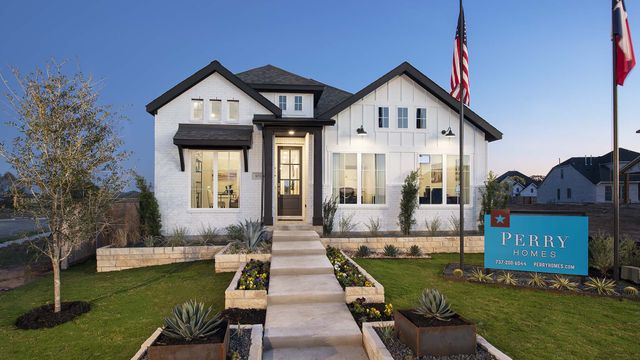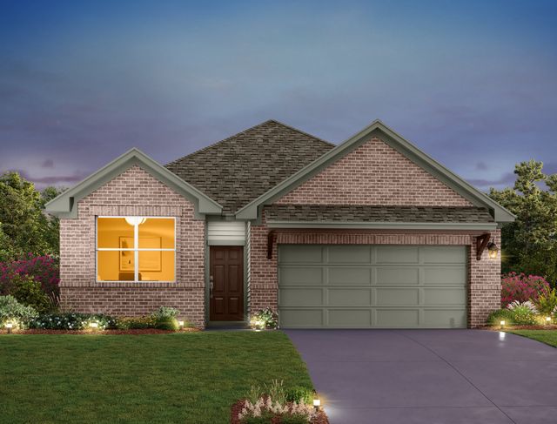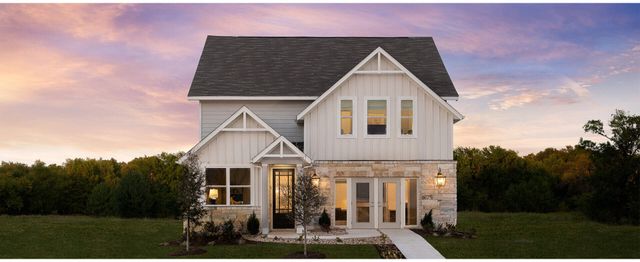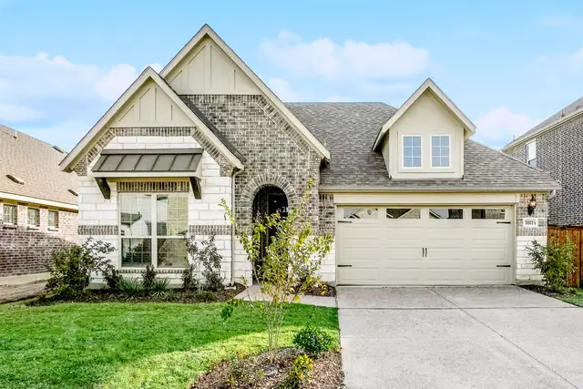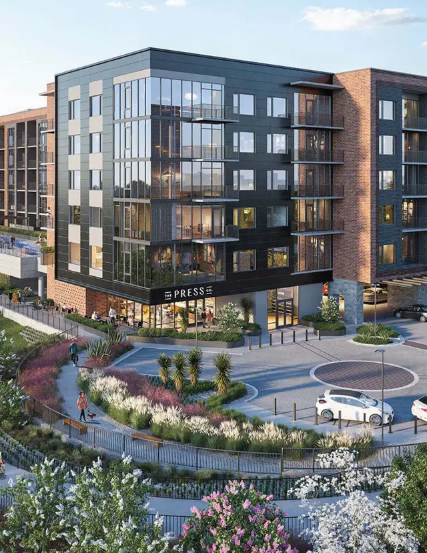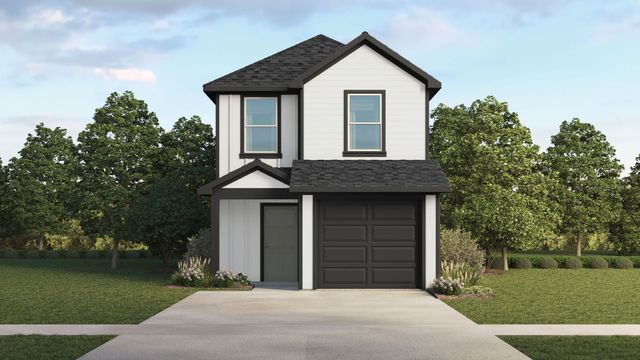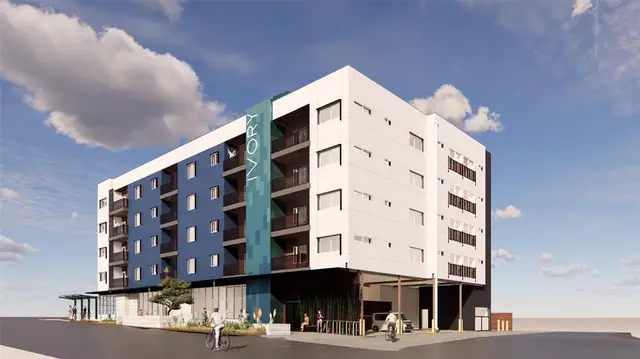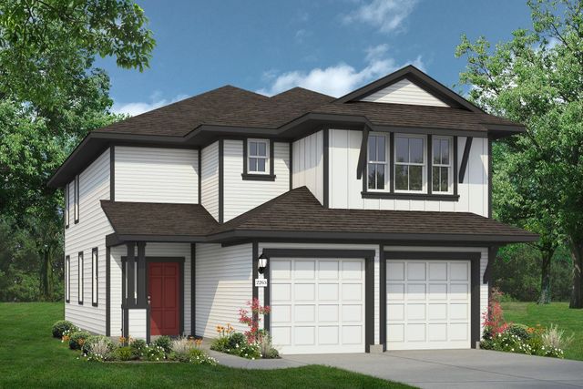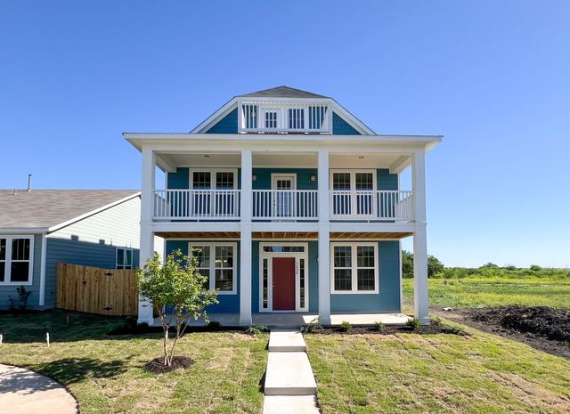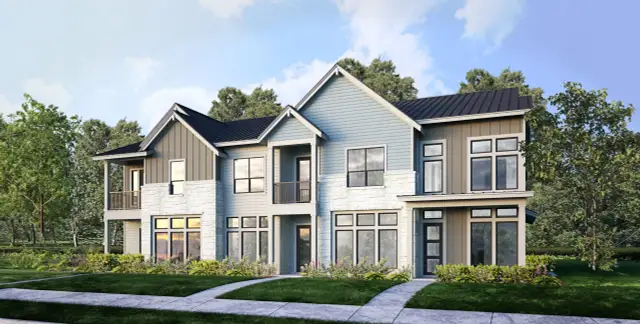Floor Plan
Lowered rates
Flex cash
from $369,990
The Abbotsford, 129 Breda Avenue, Bastrop, TX 78602
3 bd · 2 ba · 1 story · 1,629 sqft
Lowered rates
Flex cash
from $369,990
Home Highlights
Garage
Attached Garage
Walk-In Closet
Primary Bedroom Downstairs
Utility/Laundry Room
Dining Room
Family Room
Porch
Primary Bedroom On Main
Office/Study
Kitchen
Ceiling-High
Community Pool
Playground
Sprinkler System
Plan Description
Attention to detail, top-quality craftsmanship, and design excellence make every day delightful in The Abbotsford floor plan by David Weekley Homes. Start each day rested and refreshed in the Owner’s Retreat, which includes a walk-in closet and a luxurious en suite bathroom. A versatile study overlooks the classic covered porch, making it an ideal spot for a home office or a welcoming lounge. The streamlined kitchen is designed to provide an easy culinary layout for the resident chef while granting a delightful view of the sunny family room and dining area. Enjoy refreshments and good company in the breezy leisure of your covered patio. Both secondary bedrooms are designed with individual privacy and unique personalities in mind. David Weekley’s World-class Customer Service will make the building process a delight with this impressive new home in Bastrop, Texas.
Plan Details
*Pricing and availability are subject to change.- Name:
- The Abbotsford
- Garage spaces:
- 2
- Property status:
- Floor Plan
- Size:
- 1,629 sqft
- Stories:
- 1
- Beds:
- 3
- Baths:
- 2
Construction Details
- Builder Name:
- David Weekley Homes
Home Features & Finishes
- Appliances:
- Water SoftenerSprinkler System
- Garage/Parking:
- GarageAttached Garage
- Interior Features:
- Ceiling-HighWalk-In ClosetPantry
- Kitchen:
- Gas Cooktop
- Laundry facilities:
- Utility/Laundry Room
- Property amenities:
- BasementBathtub in primarySmart Home SystemPorch
- Rooms:
- Primary Bedroom On MainKitchenOffice/StudyDining RoomFamily RoomOpen Concept FloorplanPrimary Bedroom Downstairs

Considering this home?
Our expert will guide your tour, in-person or virtual
Need more information?
Text or call (888) 486-2818
Utility Information
- Utilities:
- Natural Gas Available, Natural Gas on Property
Adelton Community Details
Community Amenities
- Dining Nearby
- Dog Park
- Playground
- Gated Community
- Community Pool
- Park Nearby
- Community Pond
- Open Greenspace
- Walking, Jogging, Hike Or Bike Trails
- Master Planned
- Shopping Nearby
Neighborhood Details
Bastrop, Texas
Bastrop County 78602
Schools in Thorndale Independent School District
GreatSchools’ Summary Rating calculation is based on 4 of the school’s themed ratings, including test scores, student/academic progress, college readiness, and equity. This information should only be used as a reference. NewHomesMate is not affiliated with GreatSchools and does not endorse or guarantee this information. Please reach out to schools directly to verify all information and enrollment eligibility. Data provided by GreatSchools.org © 2024
Average Home Price in 78602
Getting Around
Air Quality
Taxes & HOA
- Tax Year:
- 2023
- Tax Rate:
- 2.54%
- HOA Name:
- Goodwin & Company
- HOA fee:
- $40/monthly
- HOA fee requirement:
- Mandatory
