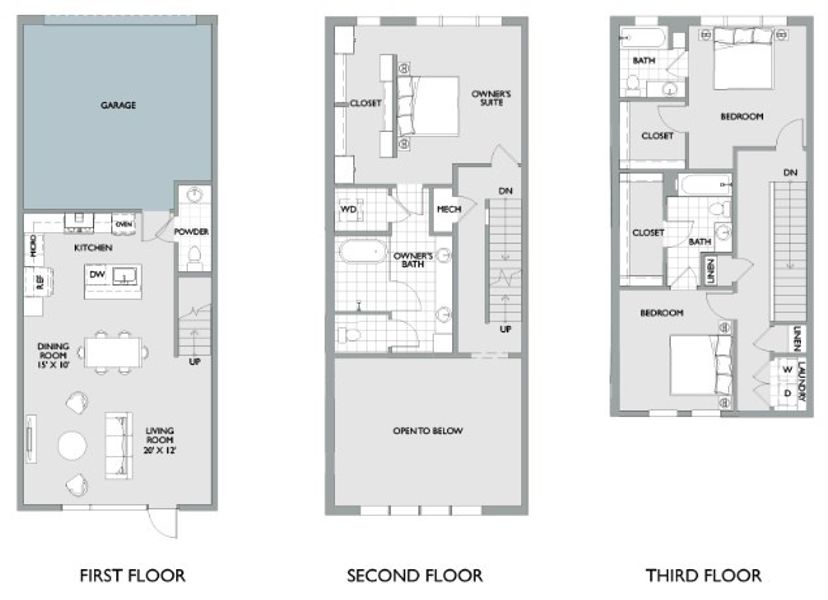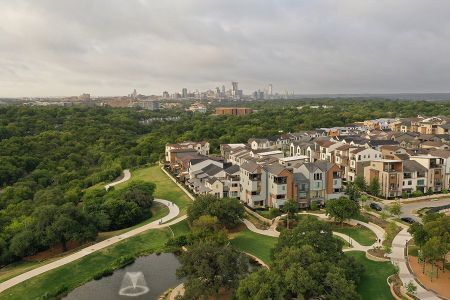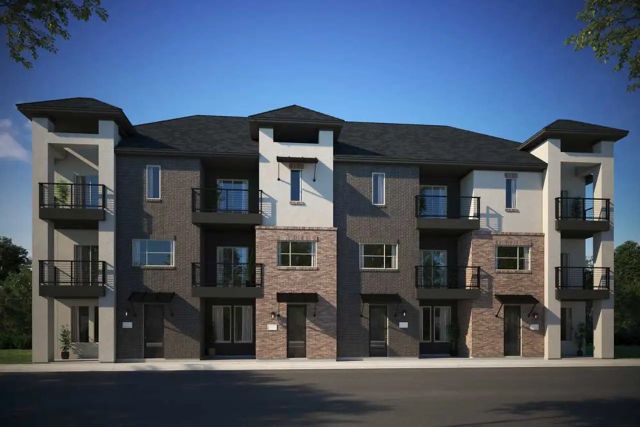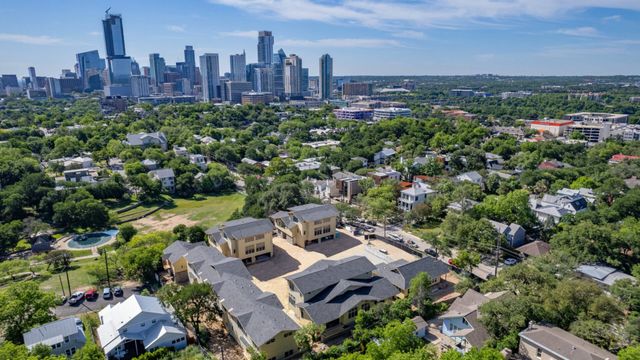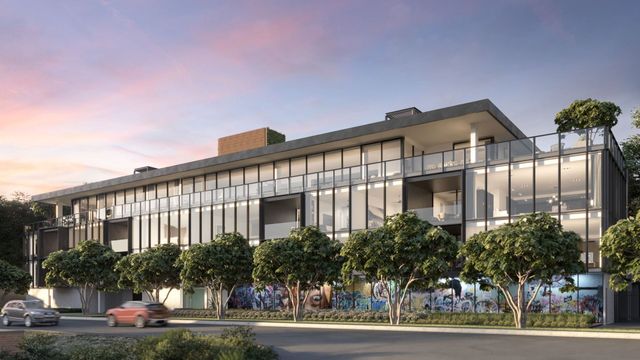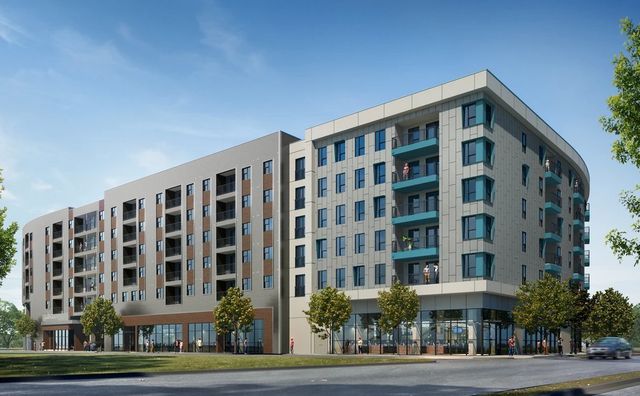Floor Plan
Final Opportunity
Laurel A2, 4211 Prevail Lane, Austin, TX 78703
3 bd · 3.5 ba · 3 stories · 2,218 sqft
Home Highlights
Garage
Attached Garage
Walk-In Closet
Utility/Laundry Room
Dining Room
Living Room
Kitchen
Primary Bedroom Upstairs
Playground
Plan Description
The Laurel A2 is a three-story residence with three bedrooms, three full bathrooms, a powder room, and two laundry setups for added family convenience. Enjoy a kitchen island with breakfast seating, and high ceilings, and beautiful windows above the dining and living areas filling the space with warm natural light.
On the second level, the Owner’s Suite features the Laurel signature walk-through closet, dual vanities with plentiful counter space, and a stunning walk-in shower with an enclosed soaking tub. Continue to the top level and discover the second and third bedrooms, each with its own complete bathroom. Find added convenience for multi-gen families with another laundry closet located on this floor.
Plan Details
*Pricing and availability are subject to change.- Name:
- Laurel A2
- Garage spaces:
- 2
- Property status:
- Floor Plan
- Neighborhood:
- Rosedale
- Size:
- 2,218 sqft
- Stories:
- 3+
- Beds:
- 3
- Baths:
- 3.5
Construction Details
- Builder Name:
- Milestone Community Builders
Home Features & Finishes
- Garage/Parking:
- GarageAttached Garage
- Interior Features:
- Walk-In Closet
- Laundry facilities:
- Utility/Laundry Room
- Rooms:
- KitchenPowder RoomDining RoomLiving RoomOpen Concept FloorplanPrimary Bedroom Upstairs

Considering this home?
Our expert will guide your tour, in-person or virtual
Need more information?
Text or call (888) 486-2818
The Grove Community Details
Community Amenities
- Dining Nearby
- Playground
- Fitness Center/Exercise Area
- Park Nearby
- Spa Zone
- Elevator
- Open Greenspace
- Walking, Jogging, Hike Or Bike Trails
- Amphitheater
- Pocket Park
- Entertainment
- Shopping Nearby
Neighborhood Details
Rosedale Neighborhood in Austin, Texas
Travis County 78703
Schools in Austin Independent School District
GreatSchools’ Summary Rating calculation is based on 4 of the school’s themed ratings, including test scores, student/academic progress, college readiness, and equity. This information should only be used as a reference. NewHomesMate is not affiliated with GreatSchools and does not endorse or guarantee this information. Please reach out to schools directly to verify all information and enrollment eligibility. Data provided by GreatSchools.org © 2024
Average Home Price in Rosedale Neighborhood
Getting Around
8 nearby routes:
8 bus, 0 rail, 0 other
Air Quality
Noise Level
73
50Active100
A Soundscore™ rating is a number between 50 (very loud) and 100 (very quiet) that tells you how loud a location is due to environmental noise.
Taxes & HOA
- Tax Year:
- 2024
- Tax Rate:
- 1.8%
- HOA Name:
- The Grove HOA
- HOA fee:
- $450/monthly
