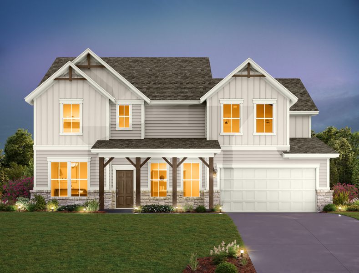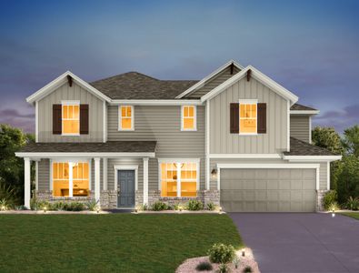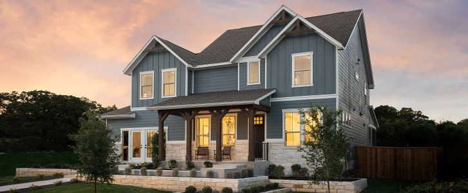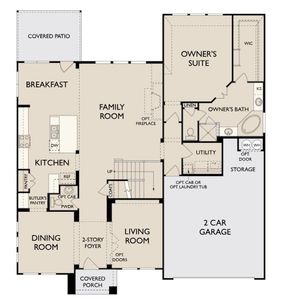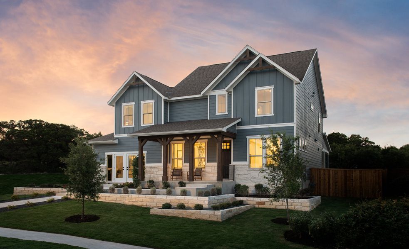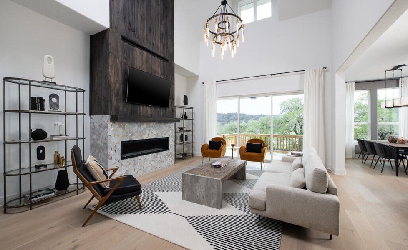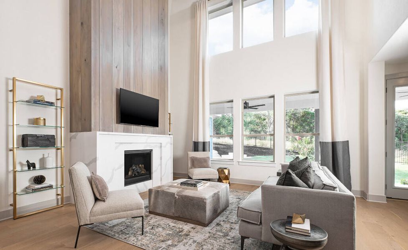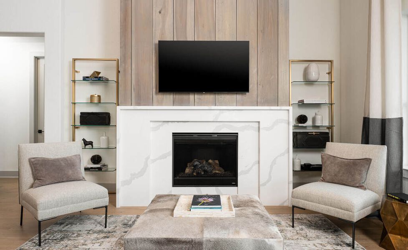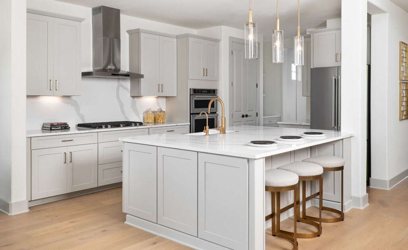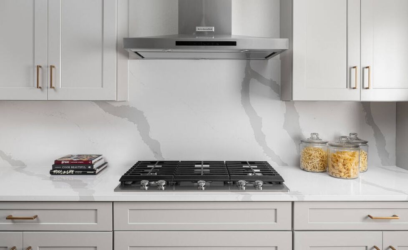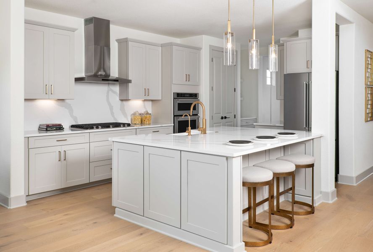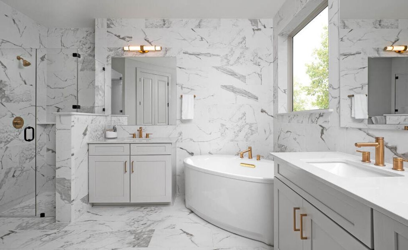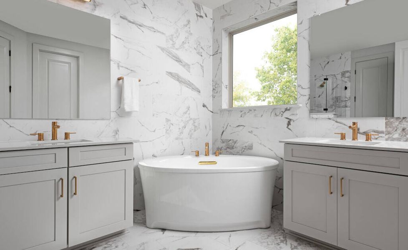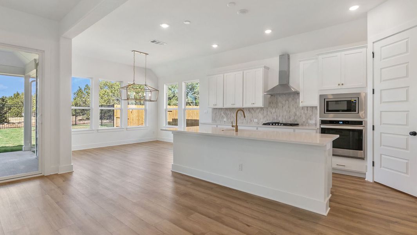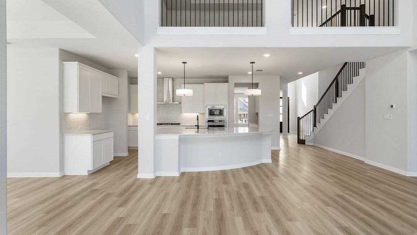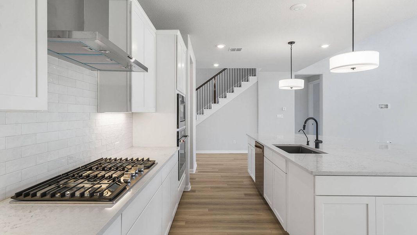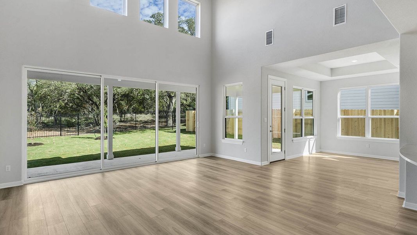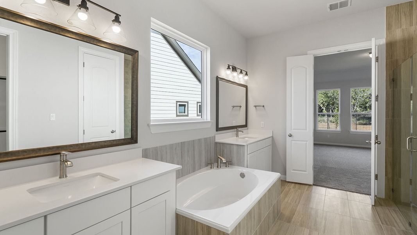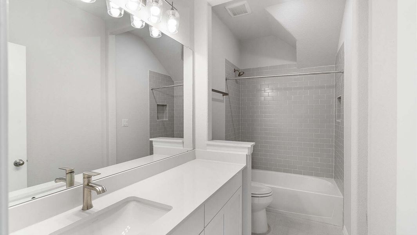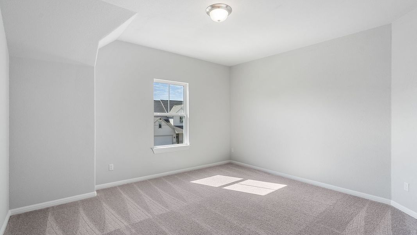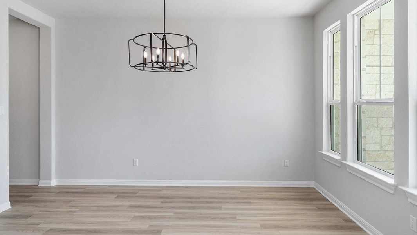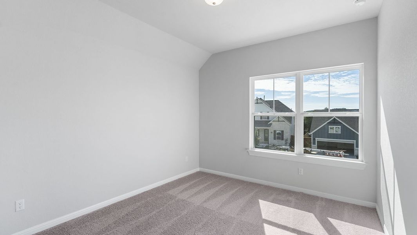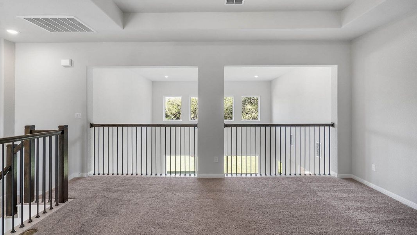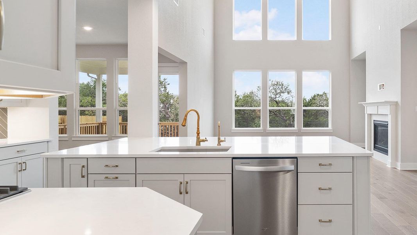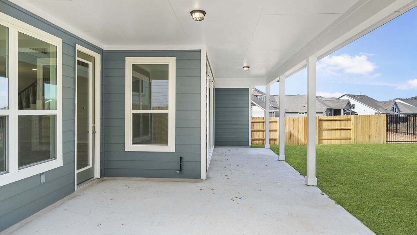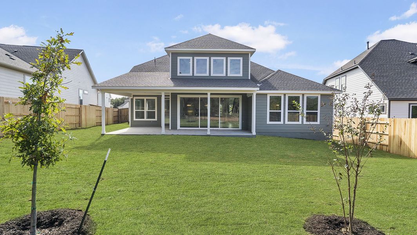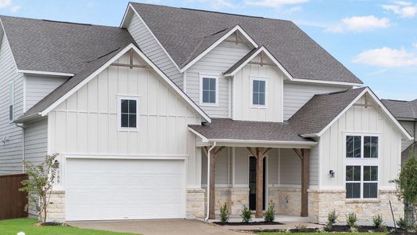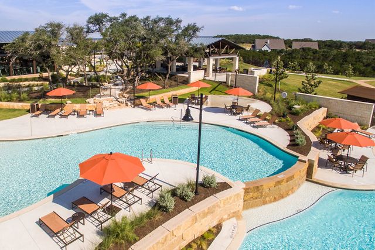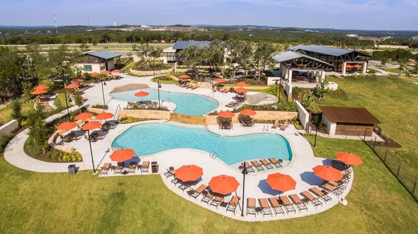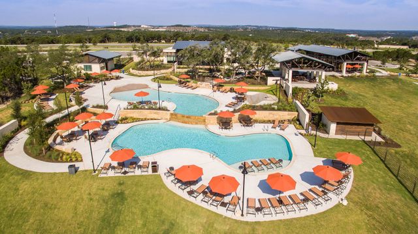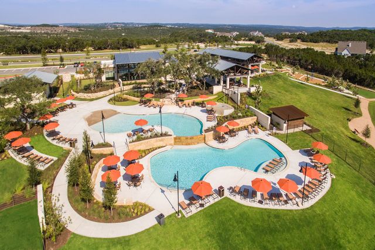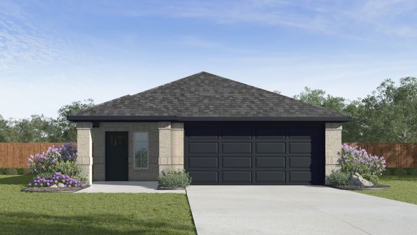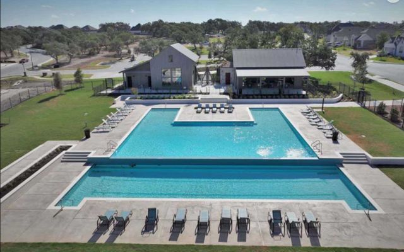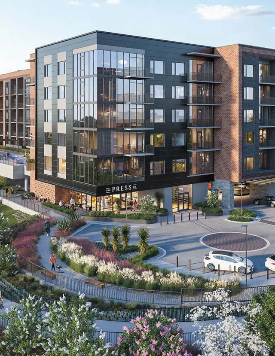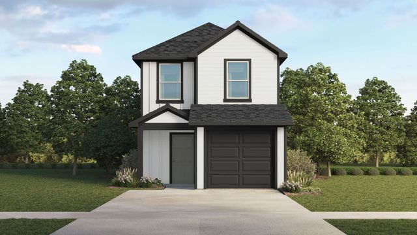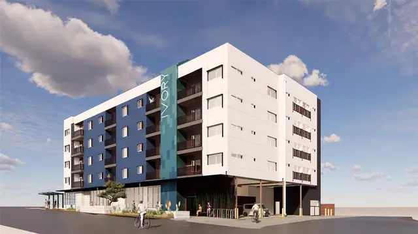Floor Plan
Lowered rates
Upgrade options covered
from $682,000
William, 225 Hazy Hills Loop, Dripping Springs, TX 78620
4 bd · 3.5 ba · 2 stories · 2,972 sqft
Lowered rates
Upgrade options covered
from $682,000
Home Highlights
Garage
Attached Garage
Walk-In Closet
Primary Bedroom Downstairs
Utility/Laundry Room
Dining Room
Family Room
Porch
Patio
Living Room
Breakfast Area
Kitchen
Game Room
Loft
Community Patio
Plan Description
The William floor plan, our most popular design, features 4 bedrooms and 3.5 baths, with soaring 20 ft ceilings. This home includes a study, game room, cozy fireplace, and a 2.5-car garage. The layout offers a Jack-and-Jill bedroom setup, a private guest bedroom, and a luxurious primary suite, perfect for versatile family living. Plan Highlights
- Vaulted ceiling in family room
- Kitchen open to family room
- Large owner's suite with walk-in closet
- Separate dining room
- Butler's pantry
- Media room option
Plan Details
*Pricing and availability are subject to change.- Name:
- William
- Garage spaces:
- 2
- Property status:
- Floor Plan
- Size:
- 2,972 sqft
- Stories:
- 2
- Beds:
- 4
- Baths:
- 3.5
Construction Details
- Builder Name:
- Ashton Woods
Home Features & Finishes
- Garage/Parking:
- GarageAttached Garage
- Interior Features:
- Walk-In ClosetLoft
- Laundry facilities:
- Utility/Laundry Room
- Property amenities:
- PatioPorch
- Rooms:
- KitchenPowder RoomGame RoomDining RoomFamily RoomLiving RoomBreakfast AreaSeparate Living and DiningPrimary Bedroom Downstairs

Considering this home?
Our expert will guide your tour, in-person or virtual
Need more information?
Text or call (888) 486-2818
Headwaters Community Details
Community Amenities
- Lake Access
- Fitness Center/Exercise Area
- Club House
- Community Pool
- Coffee Bar
- Park Nearby
- Amenity Center
- Golf Club
- Picnic Area
- Splash Pad
- HEB
- Professional Fitness Instructor
- Open Greenspace
- Walking, Jogging, Hike Or Bike Trails
- Resort-Style Pool
- Pavilion
- Master Planned
- Community Patio
Neighborhood Details
Dripping Springs, Texas
78620
Schools in Dripping Springs Independent School District
GreatSchools’ Summary Rating calculation is based on 4 of the school’s themed ratings, including test scores, student/academic progress, college readiness, and equity. This information should only be used as a reference. NewHomesMate is not affiliated with GreatSchools and does not endorse or guarantee this information. Please reach out to schools directly to verify all information and enrollment eligibility. Data provided by GreatSchools.org © 2024
Average Home Price in 78620
Getting Around
Air Quality
Taxes & HOA
- Tax Year:
- 2023
- Tax Rate:
- 2.4%
- HOA Name:
- Headwaters Residential Master Association
- HOA fee:
- $150/monthly
- HOA fee requirement:
- Mandatory
