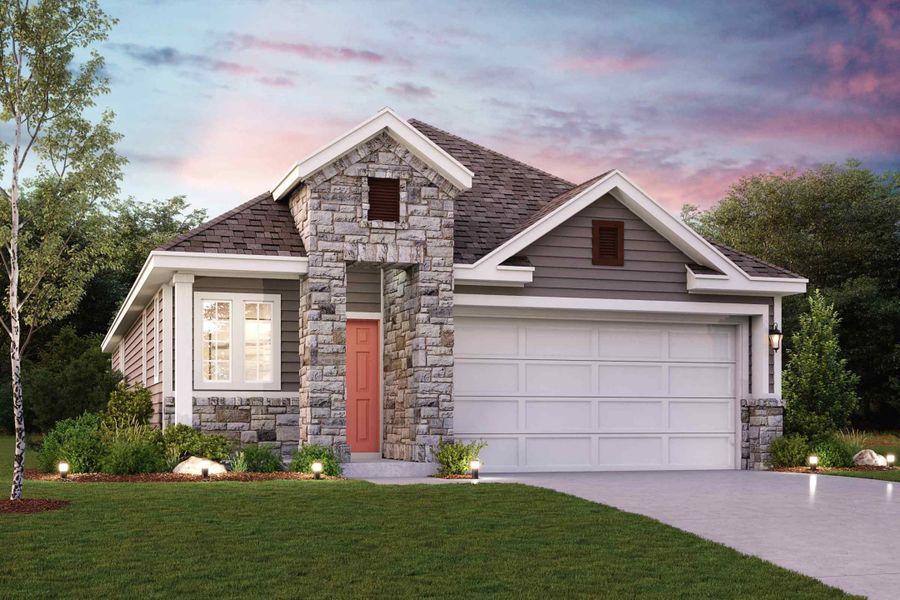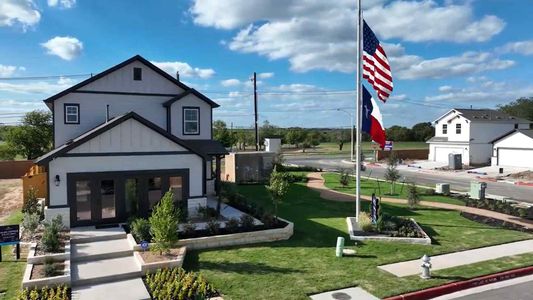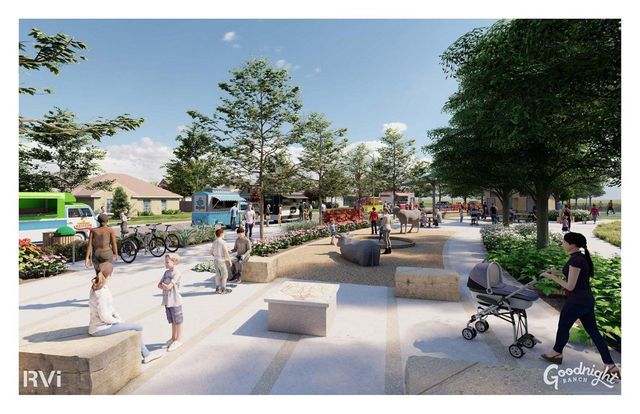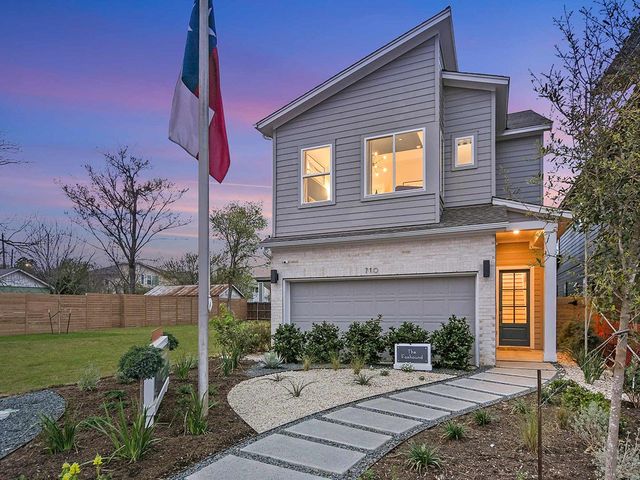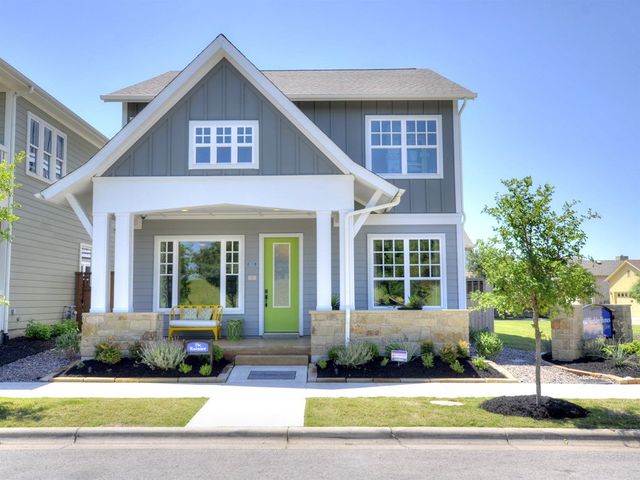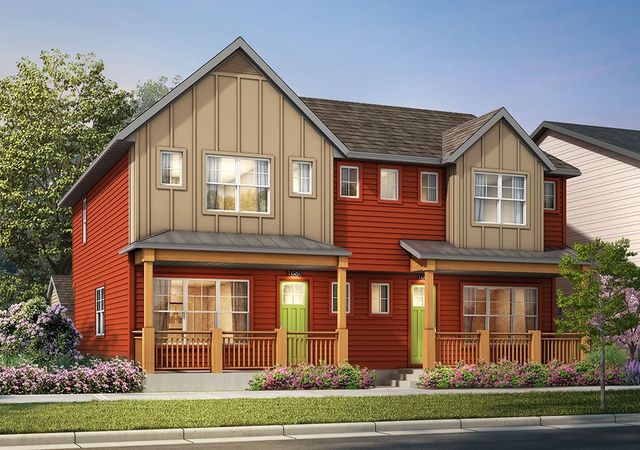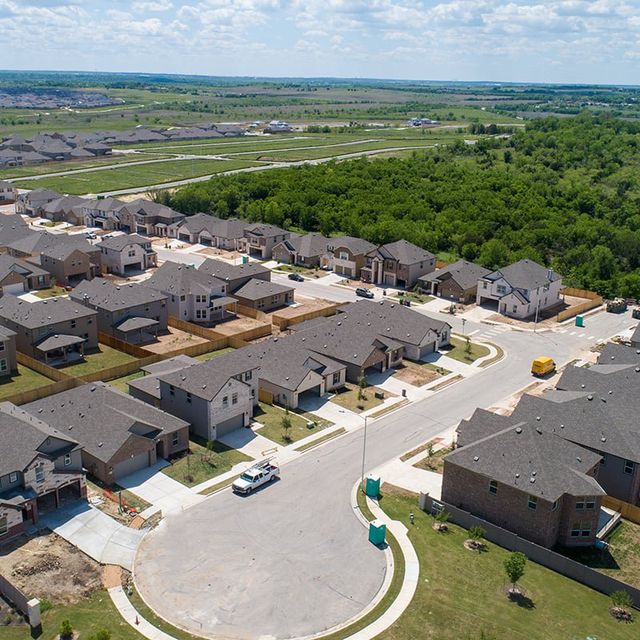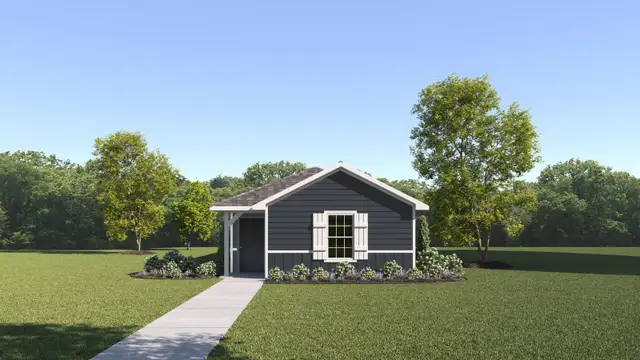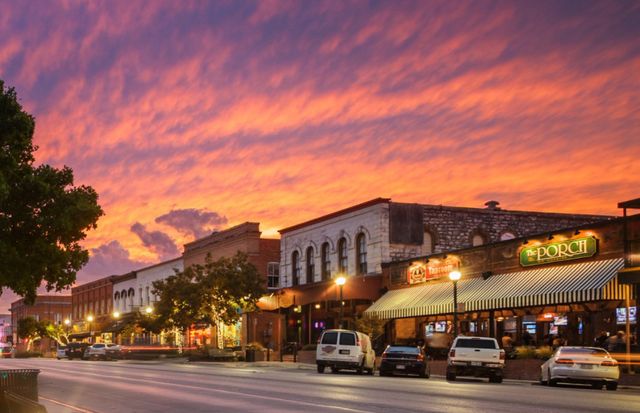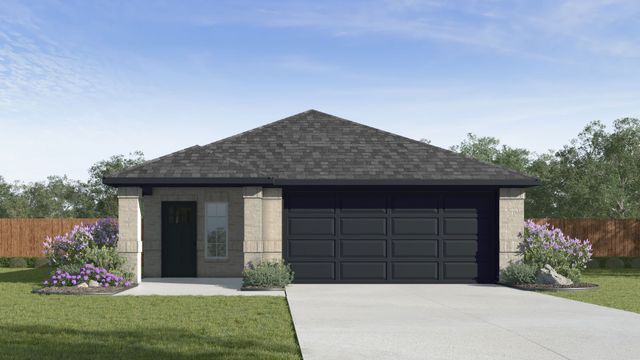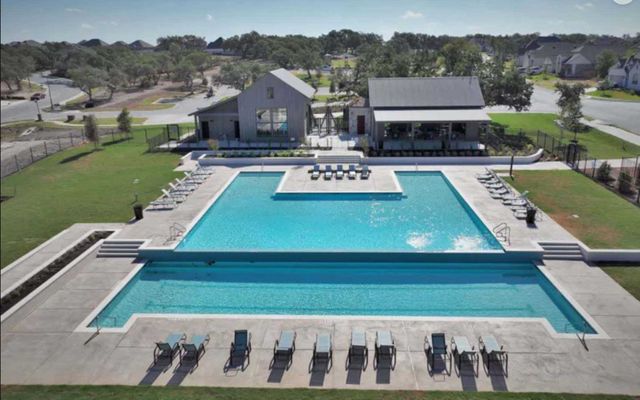Floor Plan
from $404,990
Mason, 8302 Haflinger Drive, Austin, TX 78747
3 bd · 2 ba · 1 story · 1,623 sqft
from $404,990
Home Highlights
Garage
Attached Garage
Walk-In Closet
Primary Bedroom Downstairs
Utility/Laundry Room
Dining Room
Family Room
Porch
Primary Bedroom On Main
Plan Description
Functional yet stylish, the one-story Mason at Jennings Place offers a thoughtfully designed layout to accommodate your busy lifestyle. The charming exterior boasts a covered front porch leading to a long foyer with a functional tech center area—the perfect spot for a home office. The open-concept kitchen showcases ample cabinet/counterspace and a spacious center island—overlooking a cozy dining area and wide-open great room. You’ll also appreciate two generous secondary bedrooms—sharing access to a full hall bathroom—and a convenient laundry room. Tucked away at the back of the home, the private owner’s suite showcases a roomy walk-in closet and a private bathroom with a linen closet. Options may include:
- Patio or extended covered patio
- Dual vanities in bathrooms
Plan Details
*Pricing and availability are subject to change.- Name:
- Mason
- Garage spaces:
- 2
- Property status:
- Floor Plan
- Size:
- 1,623 sqft
- Stories:
- 1
- Beds:
- 3
- Baths:
- 2
Construction Details
- Builder Name:
- Century Communities
Home Features & Finishes
- Garage/Parking:
- GarageAttached Garage
- Interior Features:
- Walk-In Closet
- Laundry facilities:
- Utility/Laundry Room
- Property amenities:
- BasementSodPorch
- Rooms:
- Primary Bedroom On MainDining RoomFamily RoomPrimary Bedroom Downstairs

Considering this home?
Our expert will guide your tour, in-person or virtual
Need more information?
Text or call (888) 486-2818
Jennings Place Community Details
Community Amenities
- Dining Nearby
- Walking, Jogging, Hike Or Bike Trails
- Entertainment
- Shopping Nearby
Neighborhood Details
Austin, Texas
Travis County 78747
Schools in Austin Independent School District
GreatSchools’ Summary Rating calculation is based on 4 of the school’s themed ratings, including test scores, student/academic progress, college readiness, and equity. This information should only be used as a reference. NewHomesMate is not affiliated with GreatSchools and does not endorse or guarantee this information. Please reach out to schools directly to verify all information and enrollment eligibility. Data provided by GreatSchools.org © 2024
Average Home Price in 78747
Getting Around
2 nearby routes:
2 bus, 0 rail, 0 other
Air Quality
Noise Level
80
50Active100
A Soundscore™ rating is a number between 50 (very loud) and 100 (very quiet) that tells you how loud a location is due to environmental noise.
Taxes & HOA
- Tax Year:
- 2024
- Tax Rate:
- 1.56%
- HOA Name:
- Real Manage
- HOA fee:
- $200/quarterly
- HOA fee requirement:
- Mandatory

