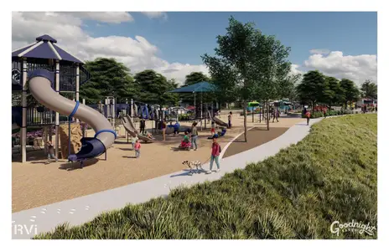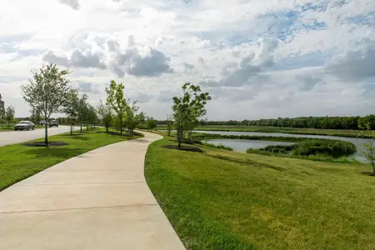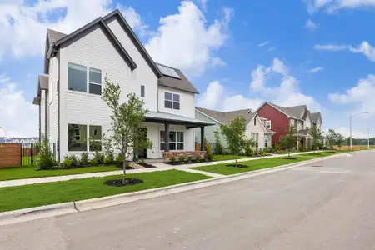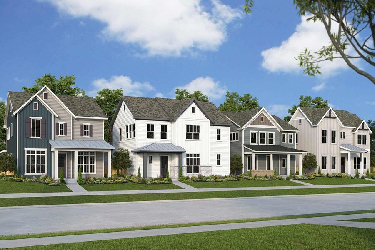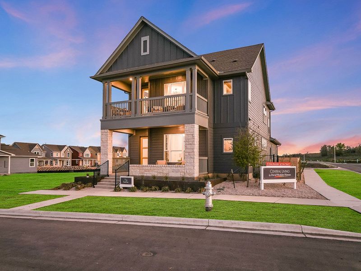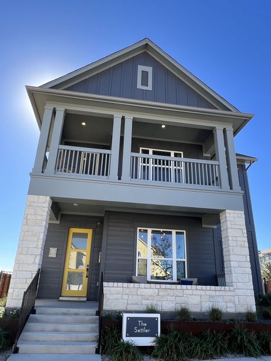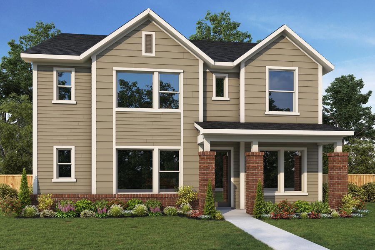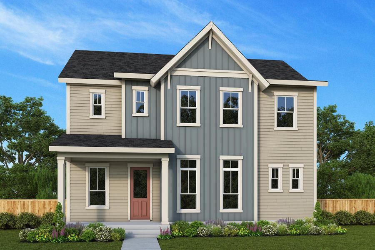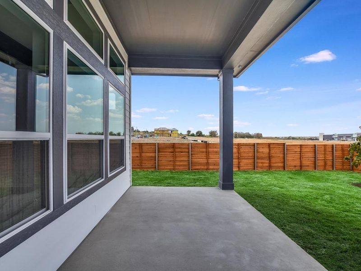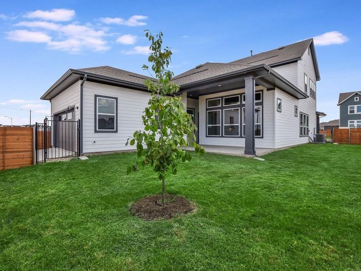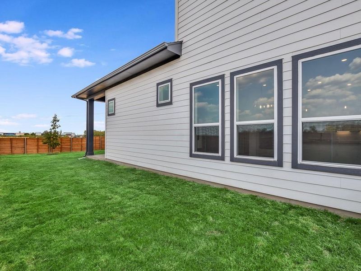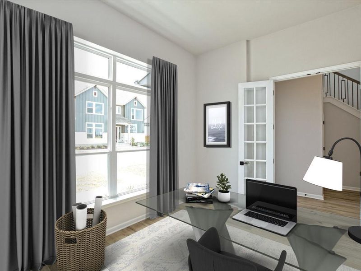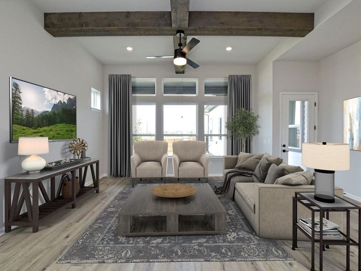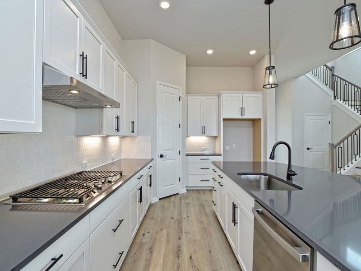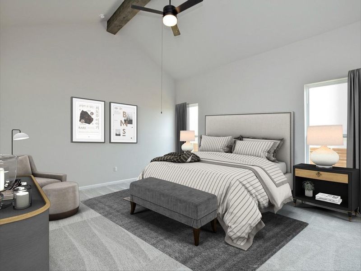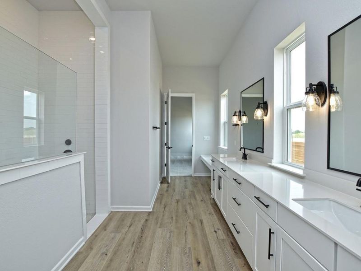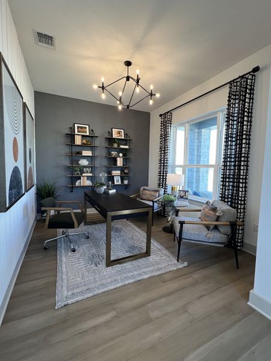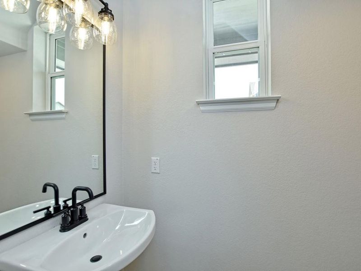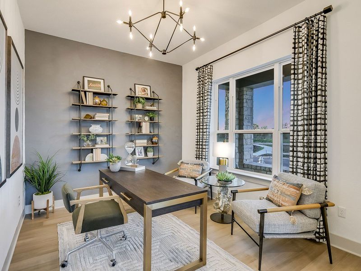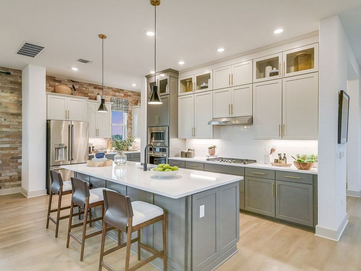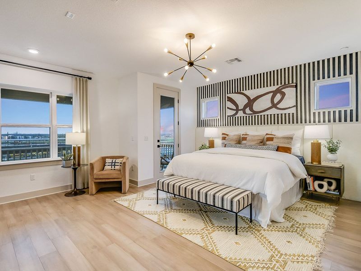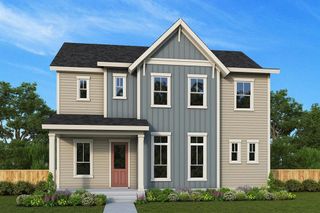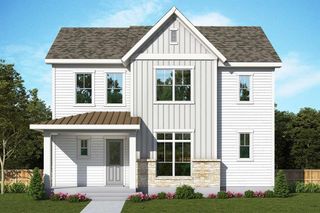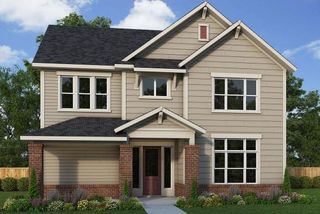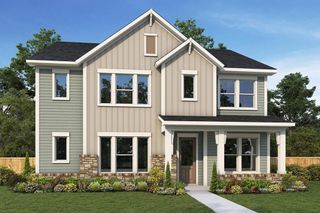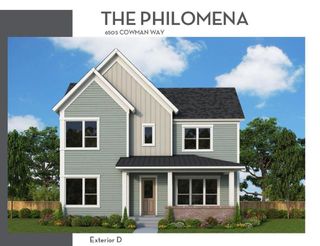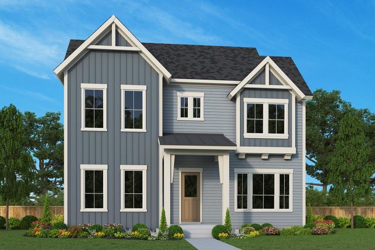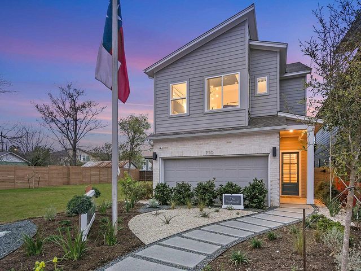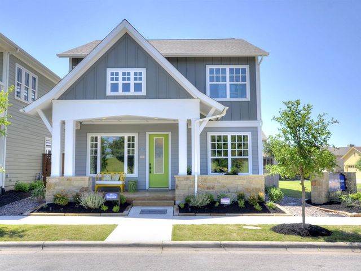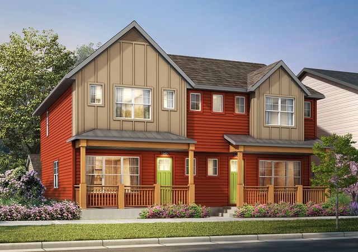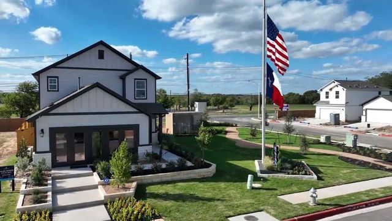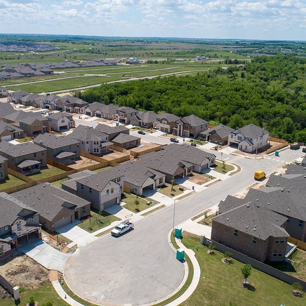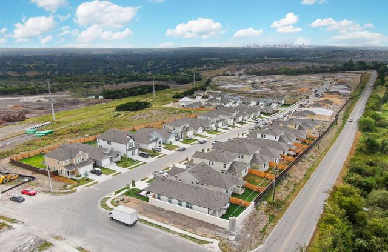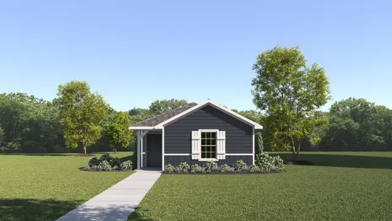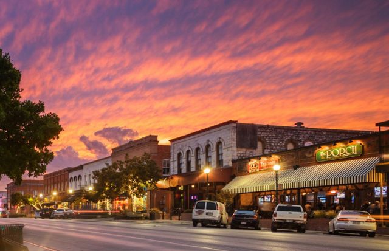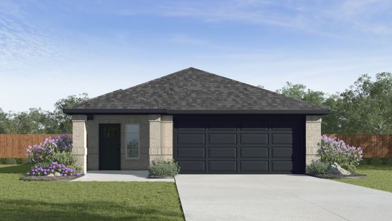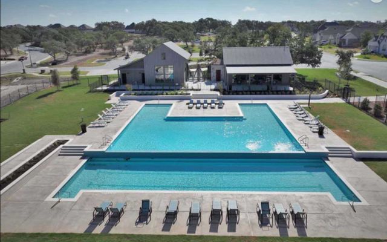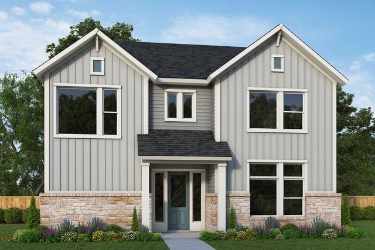

Community Highlights
Park Nearby
Walking, Jogging, Hike Or Bike Trails
Community Pool
Shopping Nearby
Playground
Dining Nearby
Entertainment
Master Planned
Amenity Center
Community Pond
Splash Pad
Sidewalks Available
Pocket Park
Goodnight Ranch 50' by David Weekley Homes
Final opportunities for new homes from Central Living by David Weekley Homes remain in Goodnight Ranch 50’! Located in Austin, Texas, this master-planned community offers two-story single-family floor plans on 50-foot homesites in a walkable location where you can embrace a low-maintenance lifestyle near everything you know and love. Hurry to delight in the best of Design, Choice and Service from an Austin home builder with more than 45 years of experience while reveling in amenities such as:
- Three-mile trail system looping entire community, connecting residents to the future Town Center and new Park District
- Four ponds for outdoor leisure and pocket parks with creative play spaces
- Walkable onsite elementary and middle schools
- Nearby Onion Creek Park and McKinney Falls State Park
- Proximity to shopping, dining and entertaining in Downtown Austin.
The community’s homes offer the following features: covered patio, gas cooktop, office/study/flex room, water softener loop included.
Available Homes
Plans

Considering this community?
Our expert will guide your tour, in-person or virtual
Need more information?
Text or call (888) 486-2818
Community Details
- Builder(s):
- David Weekley Homes
- Home type:
- Single-Family
- Selling status:
- Selling
- Contract to close time:
- 45-60 days
- School district:
- Austin Independent School District
Community Amenities
- Dining Nearby
- Playground
- Community Pool
- Park Nearby
- Amenity Center
- Community Pond
- Splash Pad
- Sidewalks Available
- Walking, Jogging, Hike Or Bike Trails
- Pocket Park
- Entertainment
- Master Planned
- Shopping Nearby
Features & Finishes
• Cooktop w/ Built-in Oven and Micro • Countertop at Utility Room • Covered Rear Porch • Drop-in Tub w/ Separate Shower at Owner's Bath • Extended Covered Rear Porch • Extended Owner's Retreat • French Doors at Study • Interior Door at Owner's Closet • Pocket Office • Shower at Bath #2 • Super Shower at Owner's Bath • Stair Railing • Study French Doors • Super Shower
Neighborhood Details
Austin, Texas
Travis County 78747
Schools in Austin Independent School District
GreatSchools’ Summary Rating calculation is based on 4 of the school’s themed ratings, including test scores, student/academic progress, college readiness, and equity. This information should only be used as a reference. NewHomesMate is not affiliated with GreatSchools and does not endorse or guarantee this information. Please reach out to schools directly to verify all information and enrollment eligibility. Data provided by GreatSchools.org © 2024
Average New Home Price in Austin, TX 78747
Getting Around
2 bus, 0 rail, 0 other
Air Quality
Noise Level
A Soundscore™ rating is a number between 50 (very loud) and 100 (very quiet) that tells you how loud a location is due to environmental noise.
Taxes & HOA
- HOA name:
- Goodnight Residential MC
- HOA fee:
- $120/quarterly
- HOA fee requirement:
- Mandatory
- HOA fee includes:
- Common Area Maintenance, Insurance, Maintenance Grounds
- Tax rate:
- 2.16%
Austin ISD - .8595% City of Austin - .4458% Travis County - .304655% Austin Community College - .0986% Travis County Hospital - .1006920% Onion Creek Metropolitan Park District (OCMPD) - .35% Total - 2.159247% Community Enhancement Fee .3% of Transfer Price Working Capital Fee $300.00 Transfer Fee $275.00 Resale Fee $375.00 Management Company Goodwin & Company

