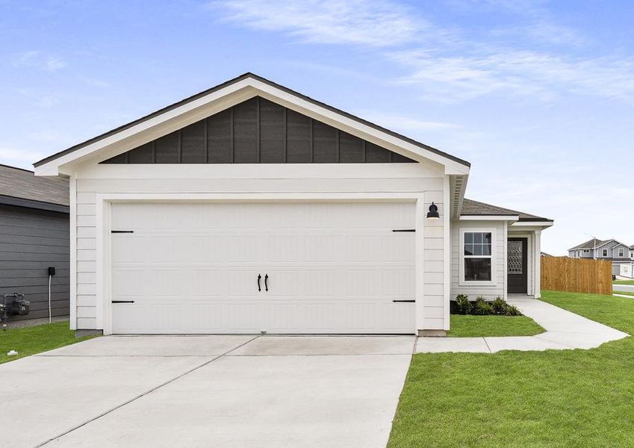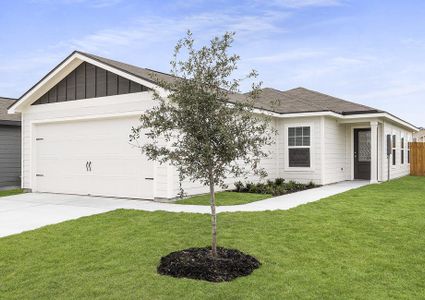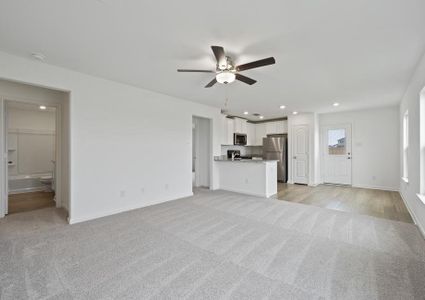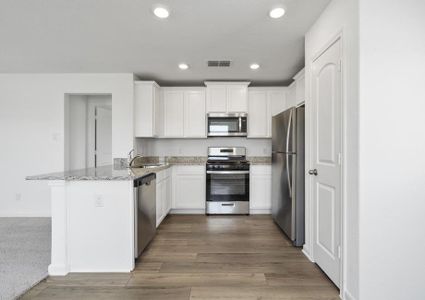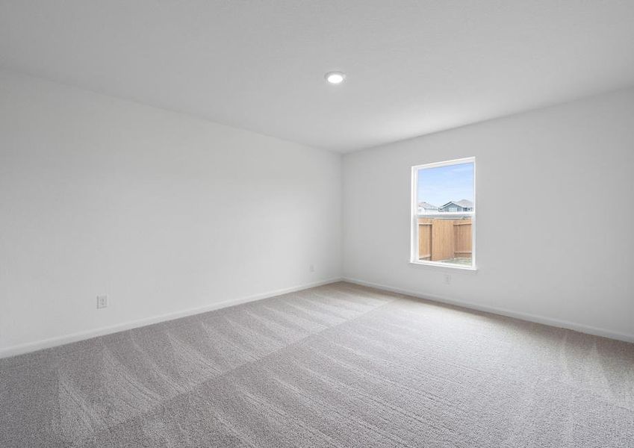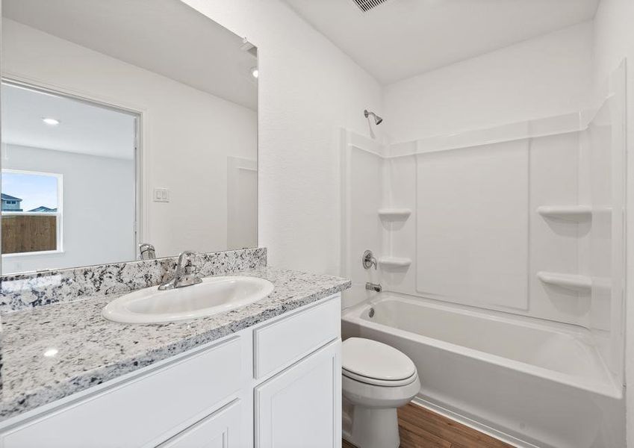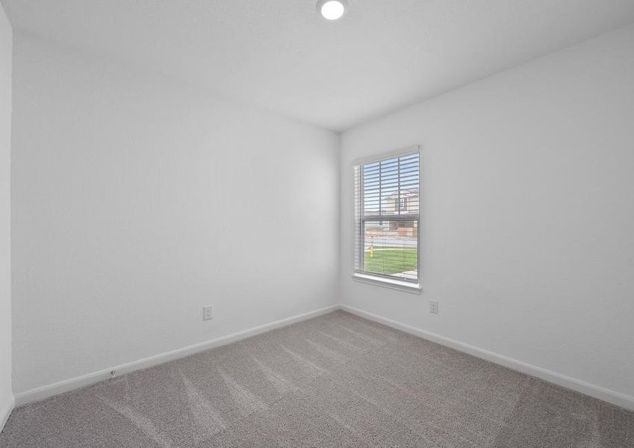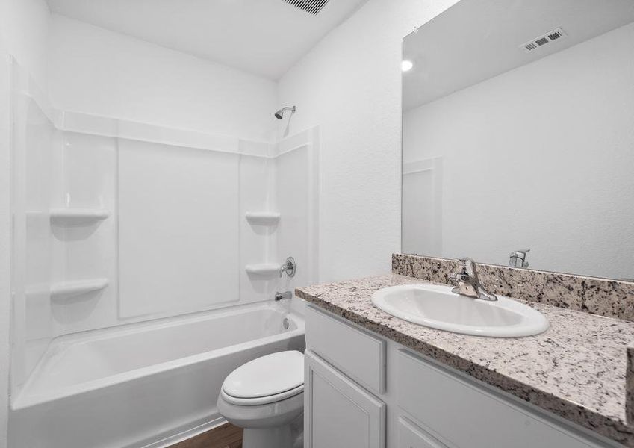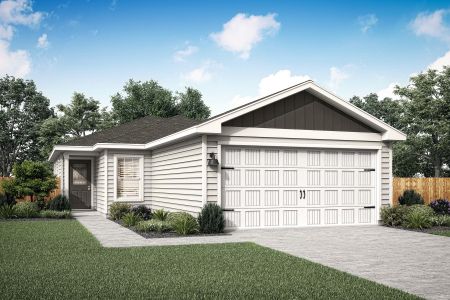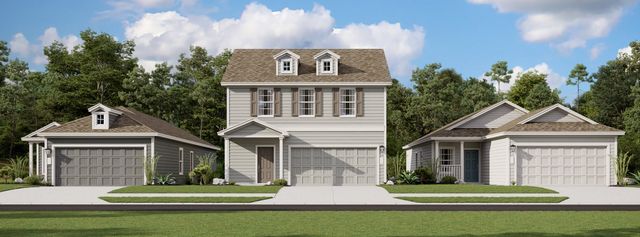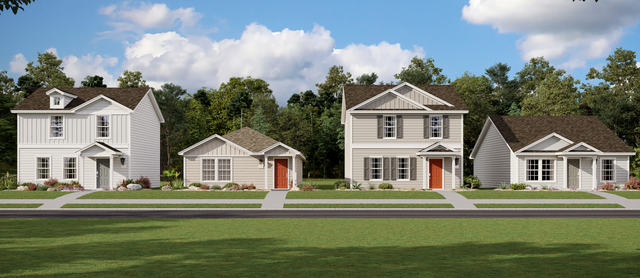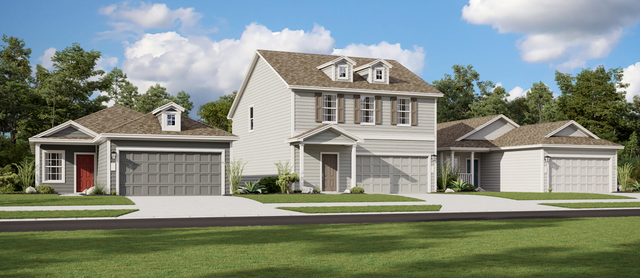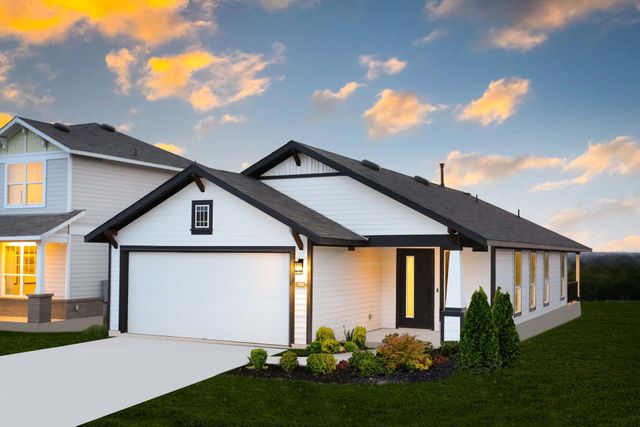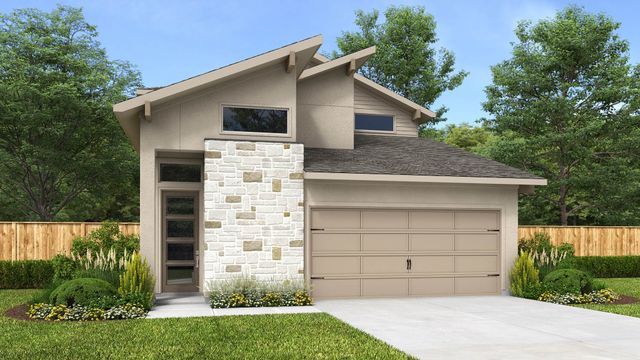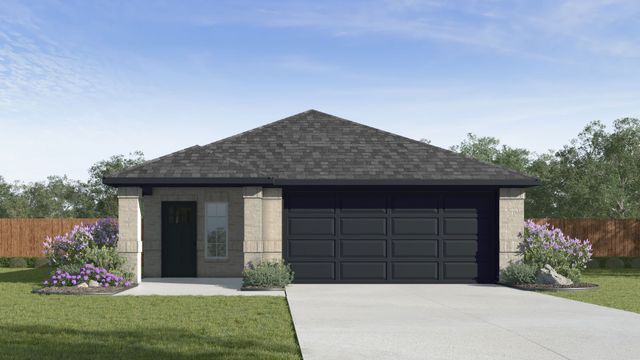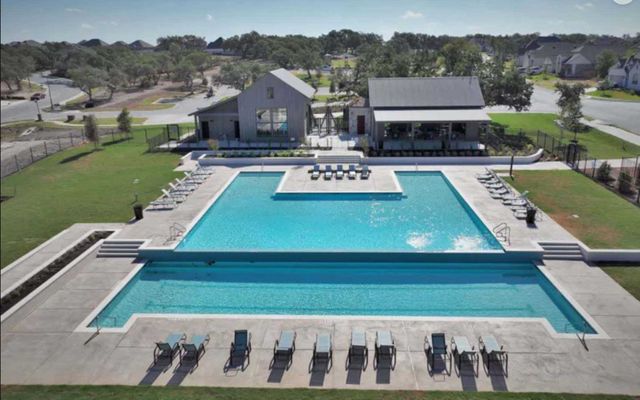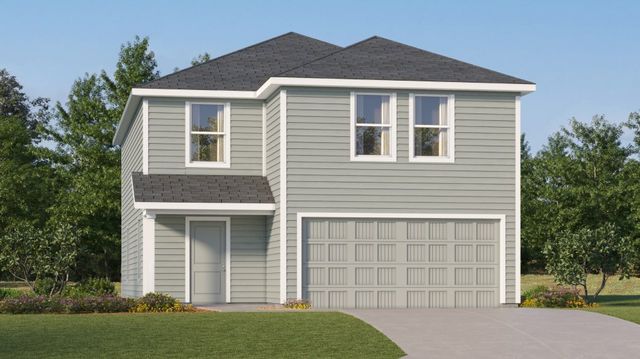Floor Plan
Reduced prices
from $290,900
Acorn, 275 Aplite Pass, Maxwell, TX 78656
3 bd · 2 ba · 1 story · 1,076 sqft
Reduced prices
from $290,900
Home Highlights
Garage
Attached Garage
Walk-In Closet
Primary Bedroom Downstairs
Utility/Laundry Room
Dining Room
Family Room
Porch
Patio
Primary Bedroom On Main
Kitchen
Yard
Playground
Plan Description
Designed with efficiency and convenience in mind, the three-bedroom, two-bathroom Acorn plan is the perfect stepping stone to your new journey. As you walk through the front door, you are greeted by the cozy living room, connected to the dining area and chef-ready kitchen. Whether you love cooking or not (yet), the kitchen of the Acorn is where you can experiment and master new cooking creations. Tucked away in a private corner, the master suite provides a sweet escape at the end of every day. Floor Plan Features:
- 3 bedrooms/ 2 bathrooms
- 2-car garage
- Chef-ready kitchen
- Granite countertops
- Sleek, white cabinetry
- Full suite of stainless appliances
- Cozy family room
- Private master suite
- Professional front yard landscaping All Upgrades Included Every home at Sunset Oaks comes outfitted with the highly rated LGI Homes CompleteHome™ package, giving you all of the upgrades you desire at no extra cost. The kitchen comes loaded with upgrades including granite countertops, 36” upper cabinets with crown molding, a full suite of stainless-steel Whirlpool® appliances, recessed lighting, and a large single basin sink. Other upgrades include wood-style flooring, ENERGY STAR lighting, Kwikset® door hardware with SmartKey Security™, and so much more. Efficient Layout for Everyday Living The open-concept design of the Acorn plan was created with efficiency top of mind. The kitchen overlooks the living room and dining area so that you never miss a beat as you prep your next meal. The laundry room is directly connected to the garage, making it easy to kick off any dirty shoes or clothes and put them directly in the washing machine. A Place to Call Home The Acorn is the perfect next step when starting the next chapter of life. Three bedrooms gives you the space to spread out and host guests, along with the open living area that promotes a close-knit atmosphere. With a fully equipped kitchen and all-inclusive upgrades, there’s no better place to finally call home than the Acorn at Sunset Oaks!
Plan Details
*Pricing and availability are subject to change.- Name:
- Acorn
- Garage spaces:
- 2
- Property status:
- Floor Plan
- Size:
- 1,076 sqft
- Stories:
- 1
- Beds:
- 3
- Baths:
- 2
Construction Details
- Builder Name:
- LGI Homes
Home Features & Finishes
- Appliances:
- Water Softener
- Garage/Parking:
- GarageAttached Garage
- Interior Features:
- Walk-In Closet
- Kitchen:
- Stainless Steel AppliancesGas CooktopKitchen Countertop
- Laundry facilities:
- Utility/Laundry Room
- Property amenities:
- Bathtub in primaryCabinetsPatioYardPorch
- Rooms:
- Primary Bedroom On MainKitchenDining RoomFamily RoomPrimary Bedroom Downstairs

Considering this home?
Our expert will guide your tour, in-person or virtual
Need more information?
Text or call (888) 486-2818
Utility Information
- Utilities:
- Natural Gas Available, Natural Gas on Property
Sunset Oaks Community Details
Community Amenities
- Dog Park
- Playground
- Tennis Courts
- Park Nearby
- Basketball Court
- Picnic Area
- Volleyball Court
- Walking, Jogging, Hike Or Bike Trails
- Pavilion
- Pickleball Court
Neighborhood Details
Maxwell, Texas
Hays County 78656
Schools in Hays Consolidated Independent School District
GreatSchools’ Summary Rating calculation is based on 4 of the school’s themed ratings, including test scores, student/academic progress, college readiness, and equity. This information should only be used as a reference. NewHomesMate is not affiliated with GreatSchools and does not endorse or guarantee this information. Please reach out to schools directly to verify all information and enrollment eligibility. Data provided by GreatSchools.org © 2024
Average Home Price in 78656
Getting Around
Air Quality
Noise Level
98
50Calm100
A Soundscore™ rating is a number between 50 (very loud) and 100 (very quiet) that tells you how loud a location is due to environmental noise.
Taxes & HOA
- Tax Year:
- 2023
- Tax Rate:
- 1.73%
- HOA Name:
- Hays Sunset Oaks Homeowners Association, Inc.
- HOA fee:
- $600/annual
- HOA fee requirement:
- Mandatory
