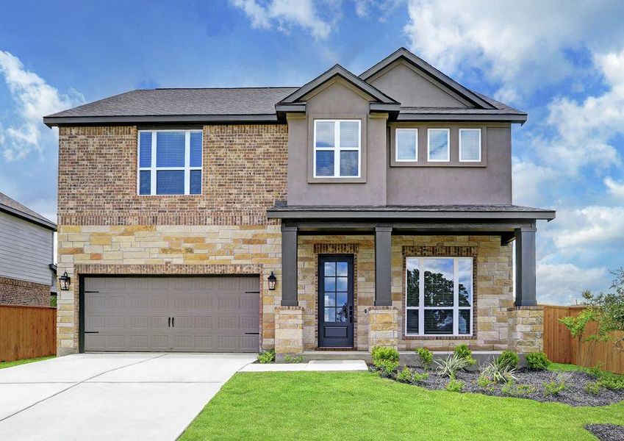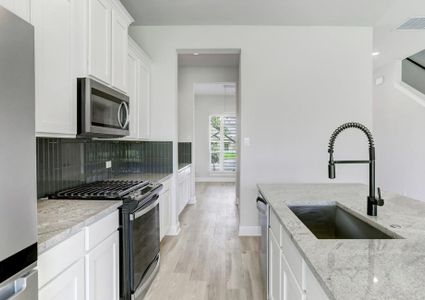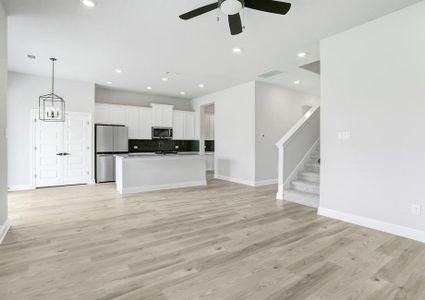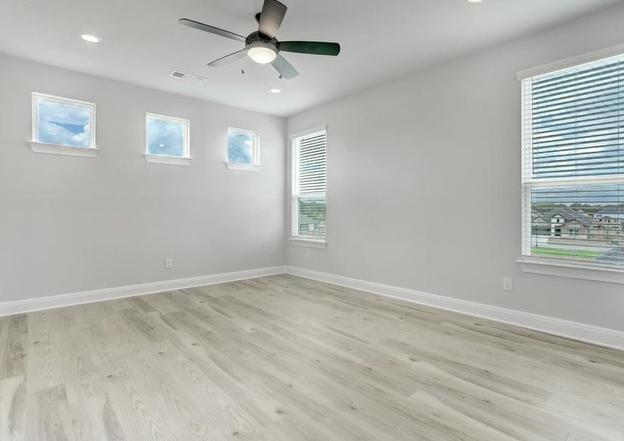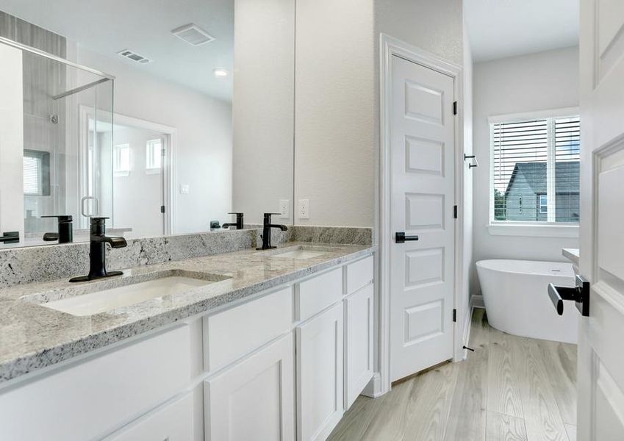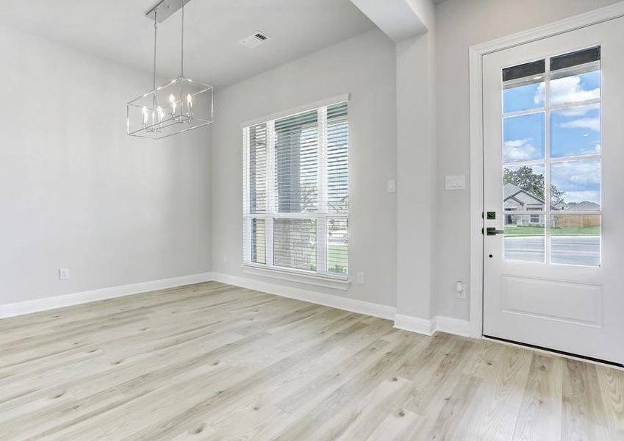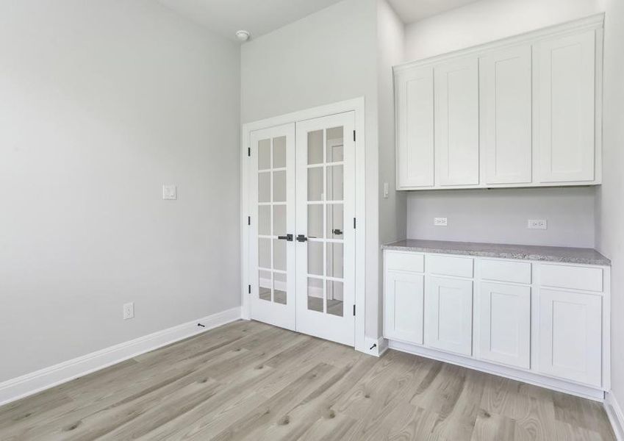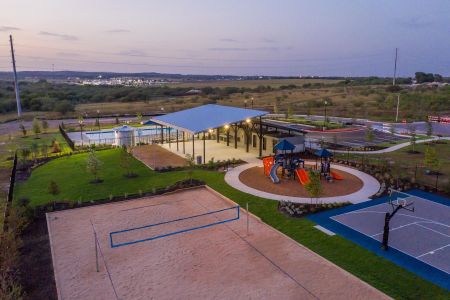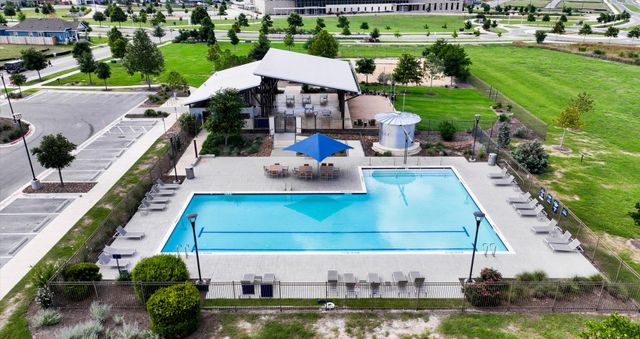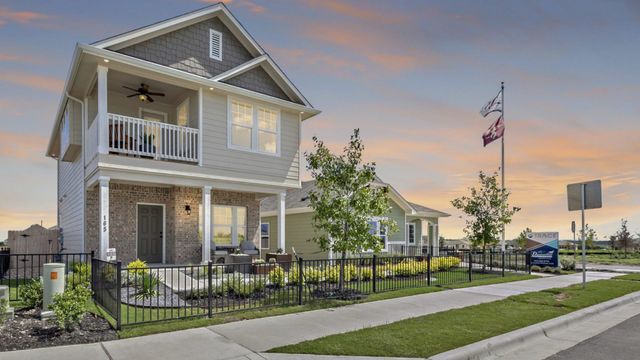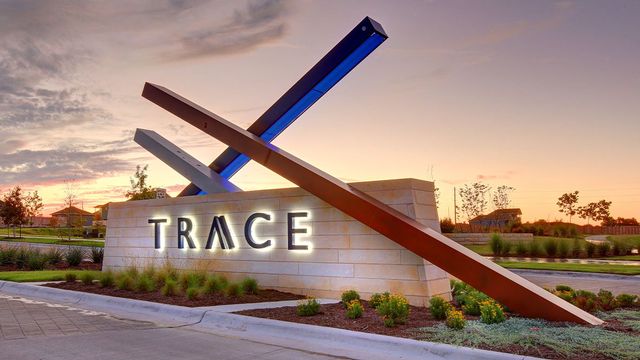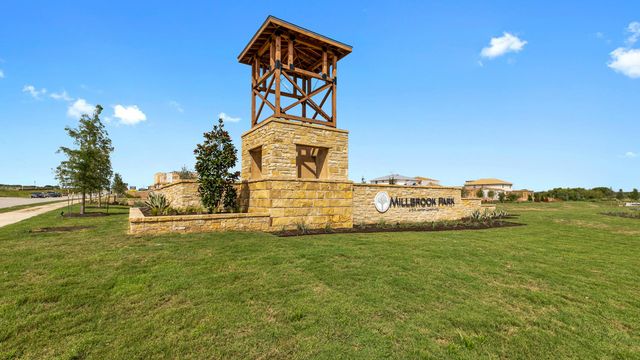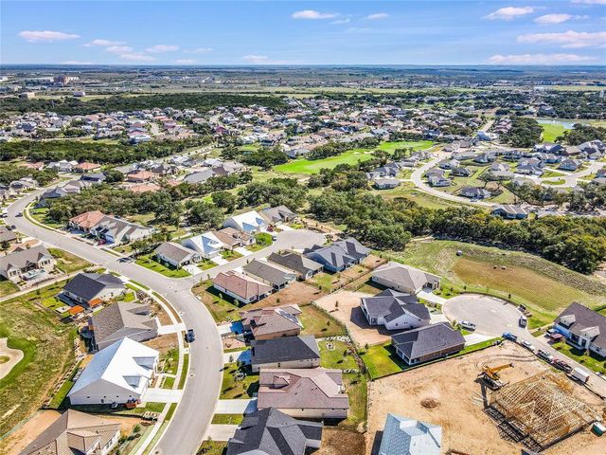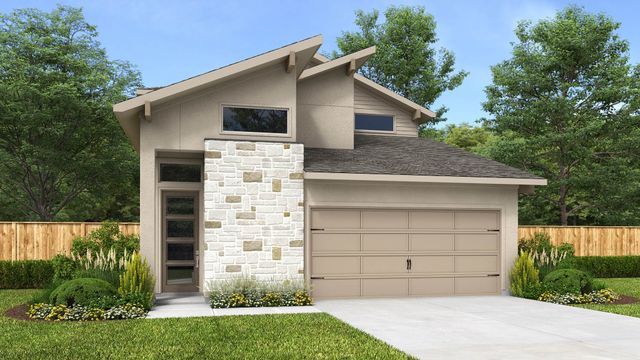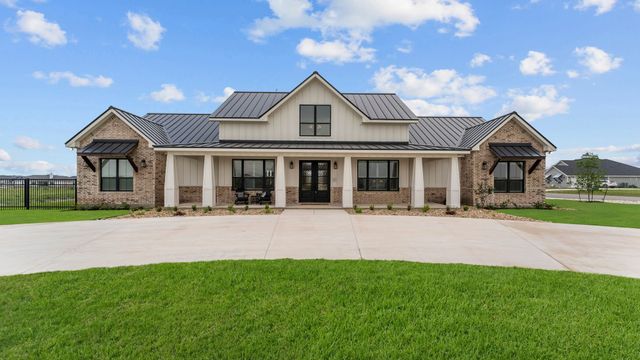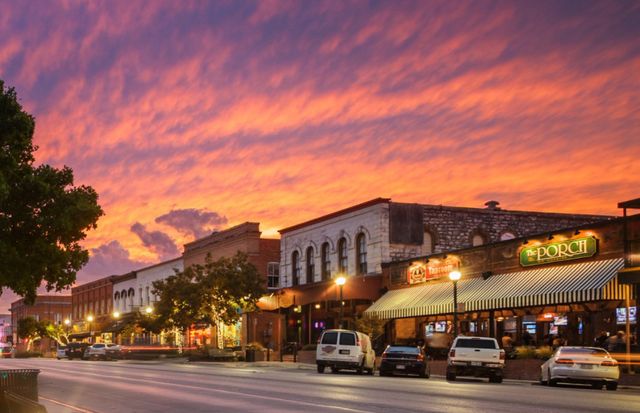Floor Plan
from $404,900
Brazos, 204 Horsemint Way, San Marcos, TX 78666
5 bd · 3.5 ba · 2 stories · 2,370 sqft
from $404,900
Home Highlights
Garage
Attached Garage
Walk-In Closet
Utility/Laundry Room
Dining Room
Family Room
Porch
Patio
Office/Study
Breakfast Area
Kitchen
Primary Bedroom Upstairs
Community Pool
Playground
Plan Description
The Brazos plan at TRACE is brimming with the space and upgrades you desire! This impressive two-story home offers five bedrooms, three-and-a-half baths, a spacious family room, chef-ready kitchen, formal dining room and much more. Located within the master-planned community of TRACE in San Marcos, residents enjoy world-class neighborhood amenities and convenient access to local schools, incredible shopping and dining opportunities. Floor Plan Features:
- Chef-ready kitchen
- Stainless steel kitchen appliances
- Butler’s pantry
- Breakfast area
- Formal dining room
- Open family room
- Roomy master suite
- Study
- Covered back patio More Space For Your Family The Brazos plan is a stunning two-story home that has been designed with your family in mind. Enjoy plenty of space for your family to spread out, relax and grow. On the main floor, this home offers the added space of a formal dining room and a study. Additionally, this home has a highly sought-after open-concept layout and covered back patio, perfect for those who enjoy entertaining! Chef-Inspired Kitchen The Brazos plan has an incredible, upgraded kitchen. Open to the breakfast area and family room, this space is perfect for preparing family meals and holiday feasts. Showcasing a full suite of stainless steel KitchenAid appliances, granite countertops, a butler’s pantry and plenty of storage space, this kitchen comes completely chef ready! Brimming With Upgrades The Brazos plan by Terrata Homes has been constructed with superior quality and meticulous attention to detail. Inside this home, you will find a host of upgrades and designer features, all included at no additional cost. A full suite of stainless steel KitchenAid appliances, including the refrigerator, sparkling granite countertops, oversized wood cabinets with crown molding, blinds throughout and luxurious vinyl-plank flooring are just a few of the remarkable upgrades found in this new construction home.
Plan Details
*Pricing and availability are subject to change.- Name:
- Brazos
- Garage spaces:
- 2
- Property status:
- Floor Plan
- Size:
- 2,370 sqft
- Stories:
- 2
- Beds:
- 5
- Baths:
- 3.5
Construction Details
- Builder Name:
- Terrata Homes
Home Features & Finishes
- Garage/Parking:
- GarageAttached Garage
- Interior Features:
- Walk-In ClosetFoyer
- Kitchen:
- Stainless Steel Appliances
- Laundry facilities:
- Utility/Laundry Room
- Property amenities:
- Butler's PantryPatioPorch
- Rooms:
- KitchenPowder RoomOffice/StudyDining RoomFamily RoomBreakfast AreaPrimary Bedroom Upstairs

Considering this home?
Our expert will guide your tour, in-person or virtual
Need more information?
Text or call (888) 486-2818
TRACE Community Details
Community Amenities
- Dining Nearby
- Playground
- Community Pool
- Park Nearby
- Amenity Center
- Basketball Court
- Picnic Area
- Sand Volleyball Court
- Volleyball Court
- Open Greenspace
- Walking, Jogging, Hike Or Bike Trails
- Resort-Style Pool
- Pavilion
- Master Planned
- Shopping Nearby
Neighborhood Details
San Marcos, Texas
Hays County 78666
Schools in San Marcos Consolidated Independent School District
GreatSchools’ Summary Rating calculation is based on 4 of the school’s themed ratings, including test scores, student/academic progress, college readiness, and equity. This information should only be used as a reference. NewHomesMate is not affiliated with GreatSchools and does not endorse or guarantee this information. Please reach out to schools directly to verify all information and enrollment eligibility. Data provided by GreatSchools.org © 2024
Average Home Price in 78666
Getting Around
Air Quality
Taxes & HOA
- Tax Year:
- 2023
- Tax Rate:
- 1.91%
- HOA Name:
- Trace Master Community, Inc.
- HOA fee:
- $84.31/monthly
- HOA fee requirement:
- Mandatory
