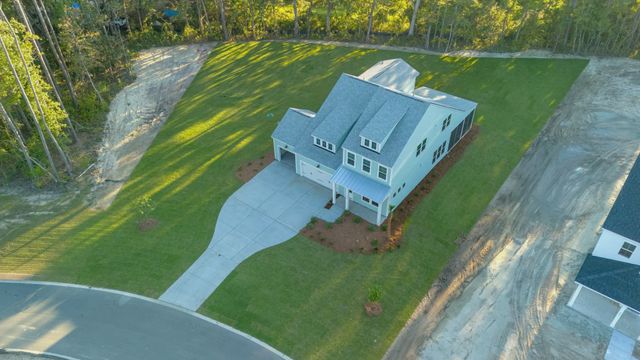
Pamlico Terrace
Community by DRB Homes
Did someone say land...a gorgeous home...a HUGE detached workshop AND close proximity to the local boat landing?! YES! We sure did. Nestled in the enchanting town of McClellanville, South Carolina, this 4-bedroom, 2.5-bathroom home offers a serene escape on nearly 2 acres of lush, wooded land. A palmetto tree-lined driveway leads to this private oasis, ensuring peace and seclusion. The heart of the home is the expansive open-concept living area, featuring luxury vinyl plank flooring throughout. The large living room flows seamlessly into the kitchen, which is a chef's dream. Boasting quartz countertops, stainless steel appliances and a large island with bar top seating plus a sink and shiplap detailing. The kitchen also features a classic white subway-tiled backsplash and a large pantry.To the left of the kitchen is a spacious dining area with a large, coastal light fixture giving you that Lowcountry feel. Entertaining is a breeze with a sliding glass door that opens to a screened back porch, perfect for gatherings. The first floor is adorned with plantation shutters, adding touch of Southern elegance. Convenience is paramount with a central vacuum system servicing both upstairs and downstairs as well as automatic blinds in the home with remote controls. Upstairs, you'll find large bedroom to the right which currently displays two beds and a sitting area. This room is ideal for a teenager or an entertainment room. The hallway bathroom features a beautifully tiled shower, and the large walk-in laundry room offers ample space. Two additional well-sized bedrooms down the hall provide plenty of room for family or guests. The primary bedroom is a true retreat, featuring a generous sitting area with built-ins, a vast walk-in closet with custom shelving, and an en-suite bathroom with dual vanities and a large tiled shower. The property also includes an attached 2 car garage a water softener system and more. One of the main highlights and features of this property is the brand new, substantial 50x60 workshop with two roll-up doors, perfect for projects, wood working, storing you boats, campers, tractors, atvs and etc. The front porch is ideal for relaxing and taking in the natural beauty of your surroundings. Located just 2 miles from the local boat landing, the well know T W Grahams restaurant, charming parks and schools this location is just far enough away for privacy while being conveniently located. You can also make your way over to the local shrimp boats for a beautiful view and buy fresh seafood whenever your heart desires. Located just 30+ minutes from Downtown Charleston and Mount Pleasant this home combines rural charm with proximity to city conveniences. Also just s20 minutes away you will find Charleston Zipline Adventures park for tons of family fun or head down the road and enjoy the Wambaw cycling trail and enjoy the beauty of nature while riding your atv. Experience the best of both worlds in this exceptional McClellanville property.
McClellanville, South Carolina
Charleston County 29458
GreatSchools’ Summary Rating calculation is based on 4 of the school’s themed ratings, including test scores, student/academic progress, college readiness, and equity. This information should only be used as a reference. NewHomesMate is not affiliated with GreatSchools and does not endorse or guarantee this information. Please reach out to schools directly to verify all information and enrollment eligibility. Data provided by GreatSchools.org © 2024
IDX information is provided exclusively for personal, non-commercial use, and may not be used for any purpose other than to identify prospective properties consumers may be interested in purchasing. Copyright Charleston Trident Multiple Listing Service, Inc. All rights reserved. Information is deemed reliable but not guaranteed.
Read MoreLast checked Nov 19, 7:00 am