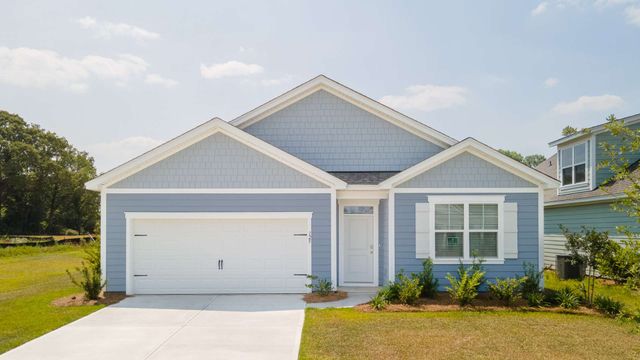
Hillcrest
Community by D.R. Horton
Excited to talk new homes? Text with us Our Darby plan offers three bedrooms and a flex room all on one level with the ability to add a second floor if you desire! The kitchen overlooks the dining and living areas and features a huge island with a breakfast bar, lots of cabinet space, and a walk-in pantry. The split bedroom floorplan creates a spacious and private primary bedroom suite. All new homes will include D.R. Horton's Home is Connected® package, an industry leading suite of smart home products that keeps homeowners connected with the people and place they value the most. This technology allows homeowners to monitor and control their home from the couch or across the globe. Products include touchscreen interface, video doorbell, front door light, z-wave t-stat, keyless door lock all controlled by included Alexa Dot and smartphone app with voice! *Square footage dimensions are approximate. *The photos you see here are for illustration purposes only, interior, and exterior features, options, colors, and selections will differ. Please reach out to sales agent for options
Ravenel, South Carolina
Charleston County 29470
GreatSchools’ Summary Rating calculation is based on 4 of the school’s themed ratings, including test scores, student/academic progress, college readiness, and equity. This information should only be used as a reference. NewHomesMate is not affiliated with GreatSchools and does not endorse or guarantee this information. Please reach out to schools directly to verify all information and enrollment eligibility. Data provided by GreatSchools.org © 2024