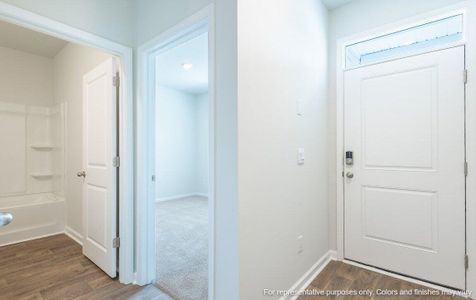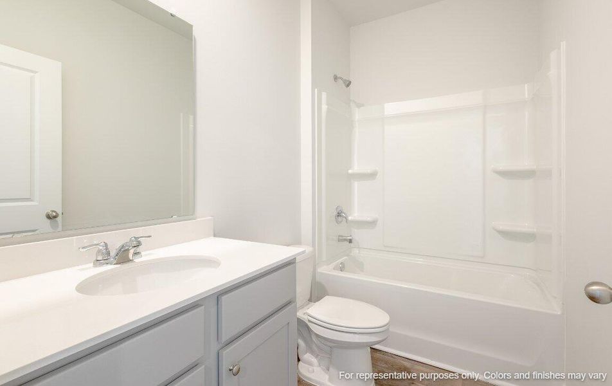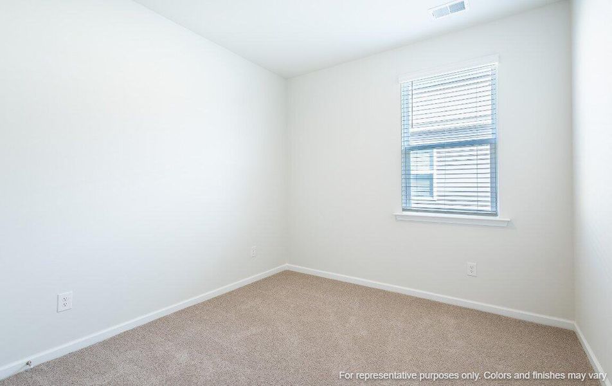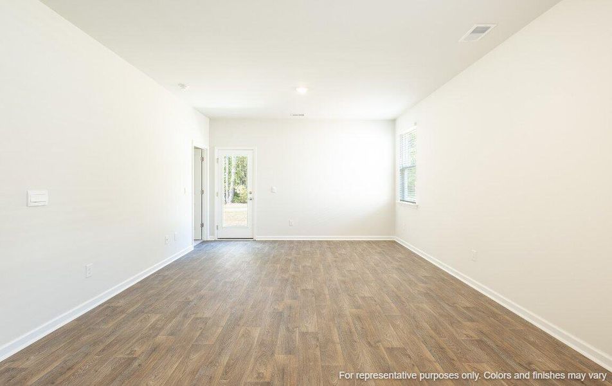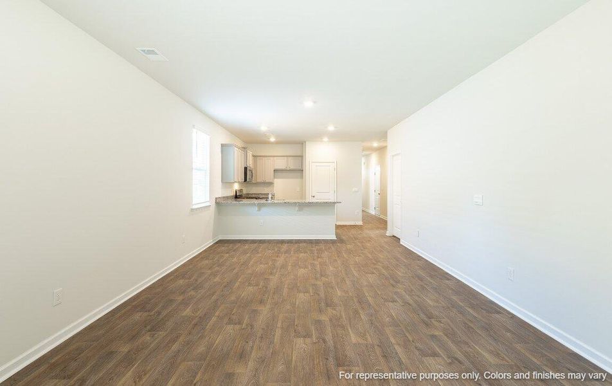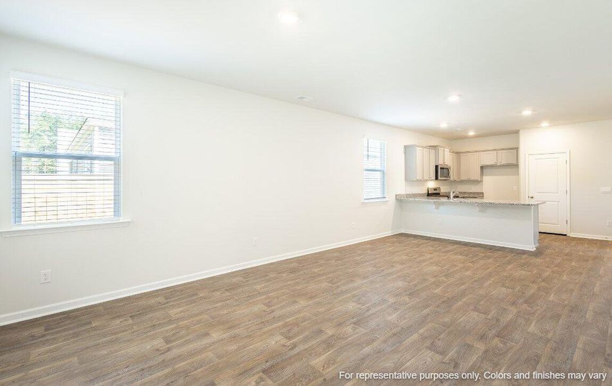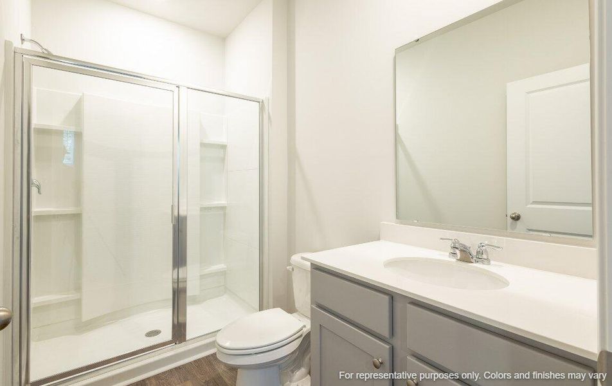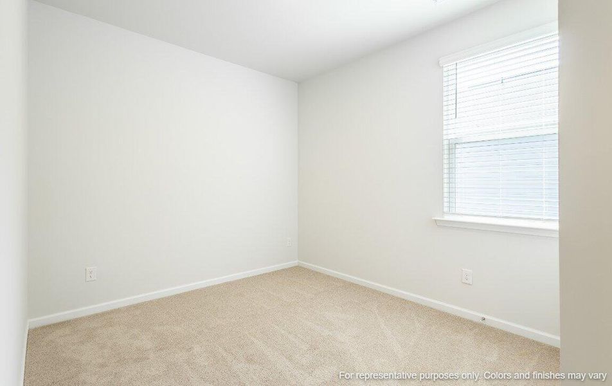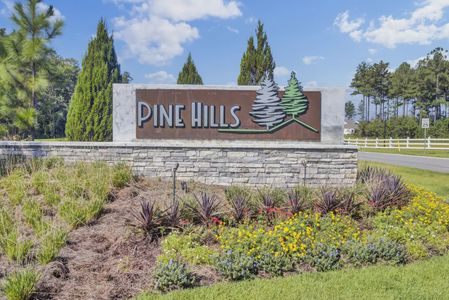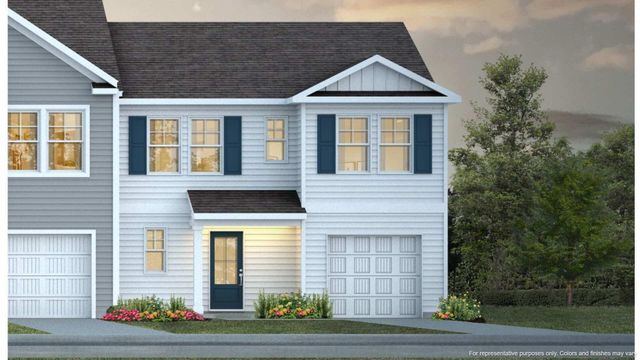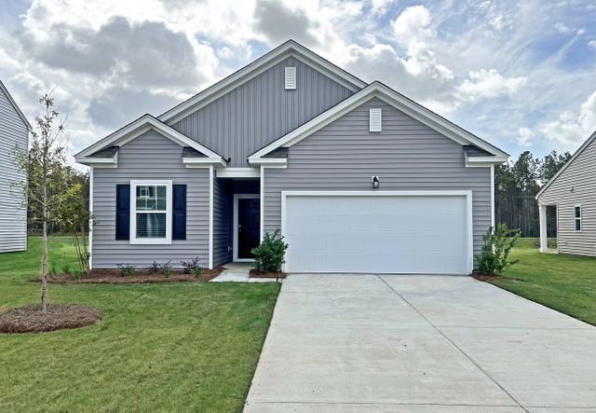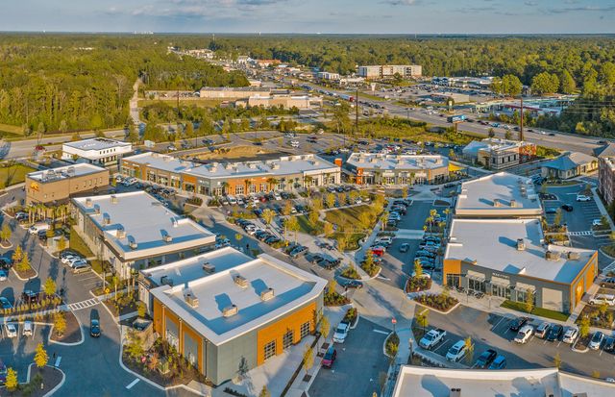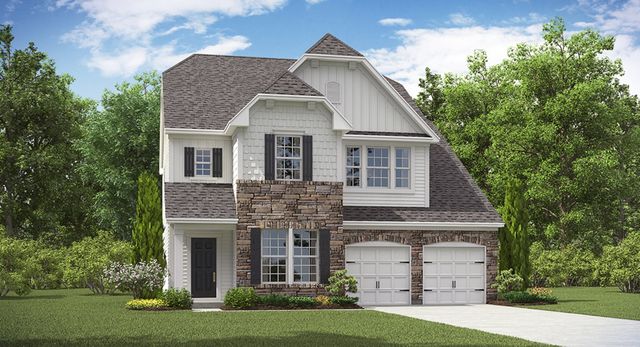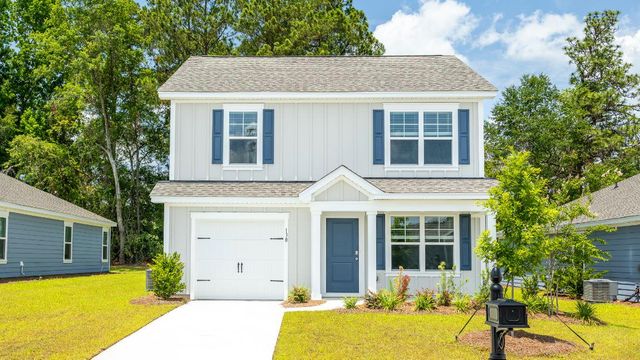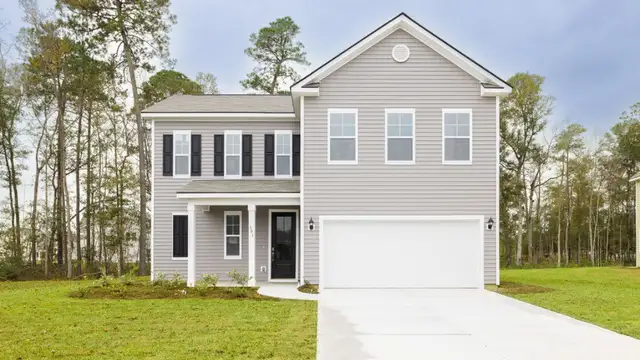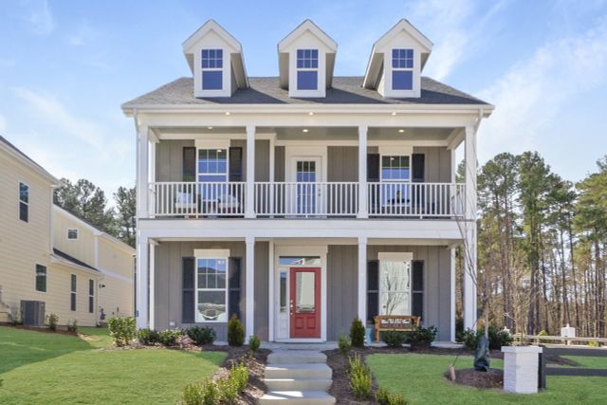Pending/Under Contract
Lowered rates
Flex cash
$345,000
830 Lilyford Lane, Summerville, SC 29486
HELENA Plan
4 bd · 2 ba · 1 story · 1,482 sqft
Lowered rates
Flex cash
$345,000
Home Highlights
Garage
Walk-In Closet
Primary Bedroom Downstairs
Utility/Laundry Room
Dining Room
Family Room
Porch
Patio
Primary Bedroom On Main
Central Air
Living Room
Kitchen
Vinyl Flooring
Gas Heating
Ceiling-High
Home Description
FALL DELIVERY! Located on a fully flat and useable homesite, the Helena designed for efficiency and comfort is a 4-bedroom, 2-bathroom home with a 1 car garage, large driveway with ample space for 2 additional cars. Walking into the home you'll be greeted by wood inspired flooring to find 2 front bedrooms with a shared bathroom in between. Continue through the extended foyer you find another room just off the spacious kitchen, perfect for a home office or guests when they come to stay. The oversized laundry room is thoughtfully located in the center of the home. This home features gray cabinetry stainless steel appliances including a 5-burner gas range, microwave, dishwasher, refrigerator, garage door opener and tankless water heater.The primary suite at the back of the home features a large walk-in shower and walk in closet. This Ranch style home offers an inviting atmosphere ideal for both entertaining and everyday living. Pine Hills in Cane Bay, Summerville, offers a serene suburban lifestyle. Nestled amidst lush landscapes and elegant homes. Residents enjoy nearby parks, shopping, and dining, making it a family-friendly haven with a charming southern atmosphere. Amenities include 3 pools, with a 2-story water slide. Nearby is the largest YMCA on the East Coast, and the community offers easy access to I-26. All new homes include D.R. Horton's Home is Connected® package, an industry leading suite of smart home products that keeps homeowners connected with the people and places they value most. This smart technology allows homeowners to monitor and control their home from their couch or across the globe. Products include touchscreen interface, video doorbell, front door light, z-wave t-stat, and keyless door lock all of which are controlled by an included Alexa Dot and smartphone app with voice! Call to schedule your showing today and start envisioning your new life surrounded by nature's beauty! Directions: From Hwy 176, Turn onto Cane Bay Blvd. At the second traffic circle, that the third exit onto Fair winds Blvd. At the traffic circle take the first exit onto Horizon Ridge Drive. Turn right at Lake Ridge Drive. Turn left at Ivory Shadow Rd. Turn right on Lilyford Lane, home is on the right.
Home Details
*Pricing and availability are subject to change.- Garage spaces:
- 2
- Property status:
- Pending/Under Contract
- Lot size (acres):
- 0.14
- Size:
- 1,482 sqft
- Stories:
- 1
- Beds:
- 4
- Baths:
- 2
Construction Details
- Builder Name:
- D.R. Horton
- Year Built:
- 2024
- Roof:
- Fiberglass Roofing
Home Features & Finishes
- Construction Materials:
- Vinyl Siding
- Cooling:
- Central Air
- Flooring:
- Vinyl Flooring
- Garage/Parking:
- Garage
- Interior Features:
- Ceiling-HighWindow TreatmentsWalk-In ClosetFoyerPantry
- Kitchen:
- Kitchen Island
- Laundry facilities:
- Utility/Laundry Room
- Property amenities:
- PatioPorch
- Rooms:
- Primary Bedroom On MainKitchenDining RoomFamily RoomLiving RoomPrimary Bedroom Downstairs

Considering this home?
Our expert will guide your tour, in-person or virtual
Need more information?
Text or call (888) 486-2818
Utility Information
- Heating:
- Gas Heating
Pine Hills Community Details
Community Amenities
- Dining Nearby
- Dog Park
- Playground
- Tennis Courts
- Community Pool
- Park Nearby
- Community Pond
- Fishing Pond
- Picnic Area
- Cabana
- Lazy River
- Bocce Field
- Walking, Jogging, Hike Or Bike Trails
- Resort-Style Pool
- Water Slide
- Pavilion
- Fire Pit
- Pickleball Court
- Lap Pool
- Master Planned
- Shopping Nearby
Neighborhood Details
Summerville, South Carolina
Berkeley County 29486
Schools in Berkeley County School District
GreatSchools’ Summary Rating calculation is based on 4 of the school’s themed ratings, including test scores, student/academic progress, college readiness, and equity. This information should only be used as a reference. NewHomesMate is not affiliated with GreatSchools and does not endorse or guarantee this information. Please reach out to schools directly to verify all information and enrollment eligibility. Data provided by GreatSchools.org © 2024
Average Home Price in 29486
Getting Around
Air Quality
Taxes & HOA
- Tax Year:
- 2024
- Tax Rate:
- 0.66%
- HOA fee:
- $735/annual
- HOA fee requirement:
- Mandatory
Estimated Monthly Payment
Recently Added Communities in this Area
Nearby Communities in Summerville
New Homes in Nearby Cities
More New Homes in Summerville, SC
Listed by Katie Stevens Grout
D R Horton Inc, MLS 24023646
D R Horton Inc, MLS 24023646
IDX information is provided exclusively for personal, non-commercial use, and may not be used for any purpose other than to identify prospective properties consumers may be interested in purchasing. Copyright Charleston Trident Multiple Listing Service, Inc. All rights reserved. Information is deemed reliable but not guaranteed.
Read MoreLast checked Nov 19, 12:30 pm


