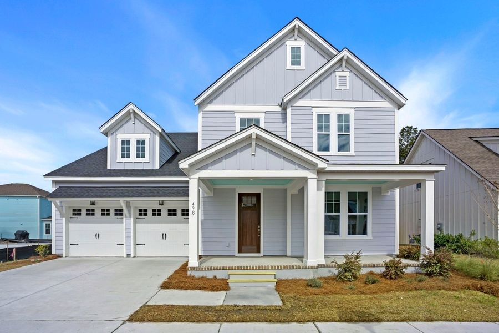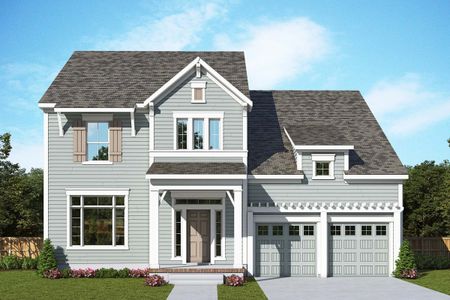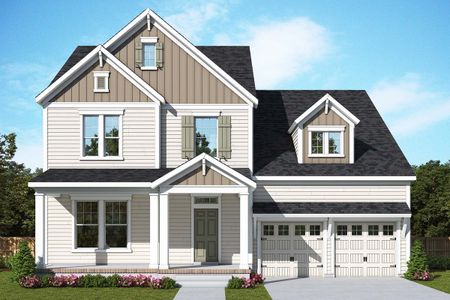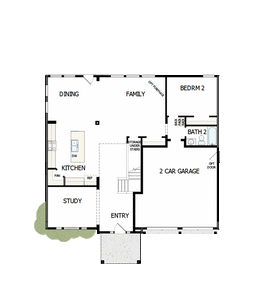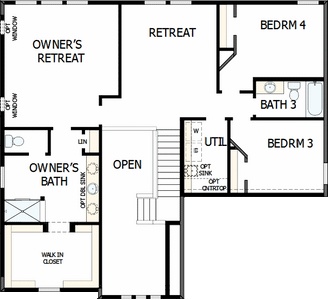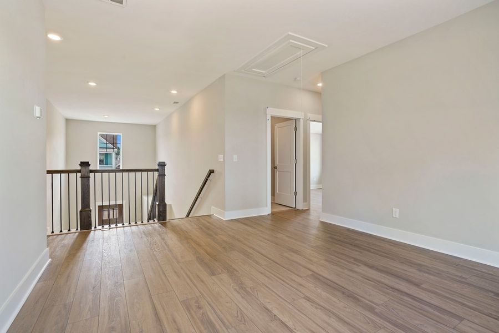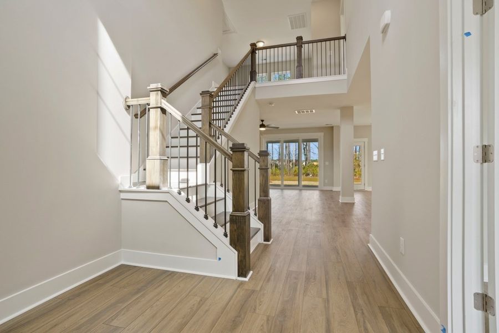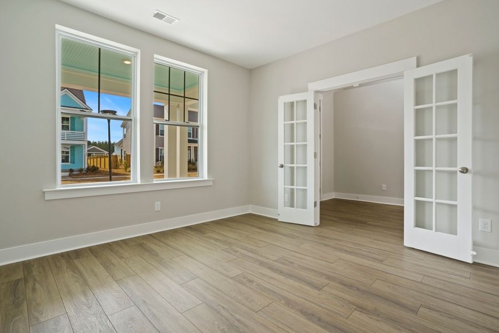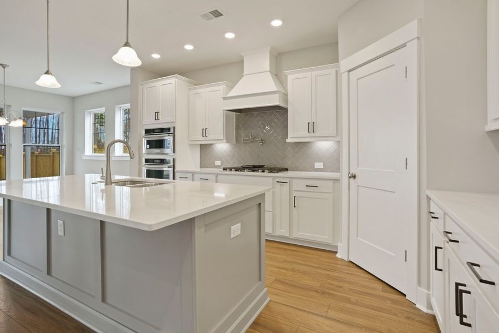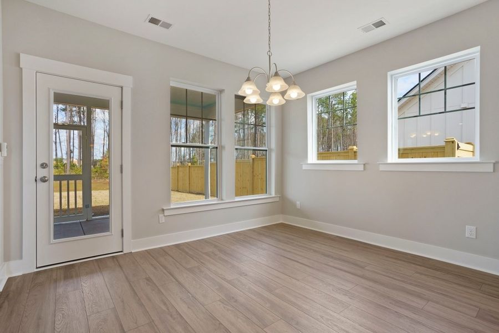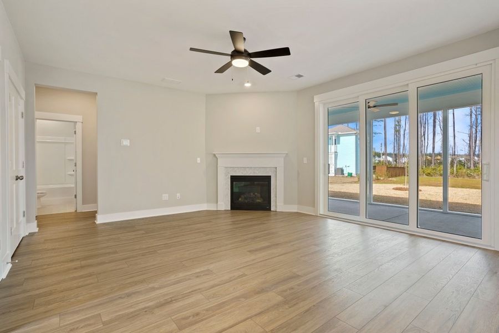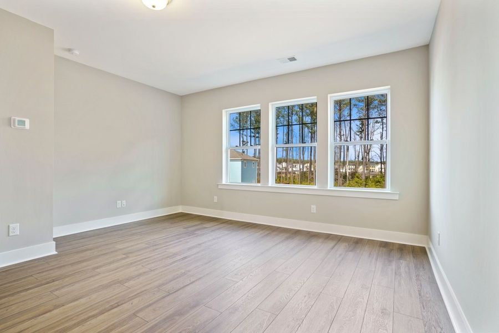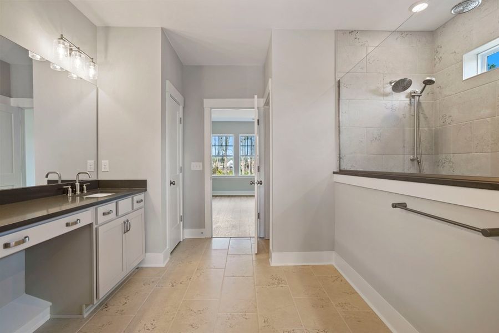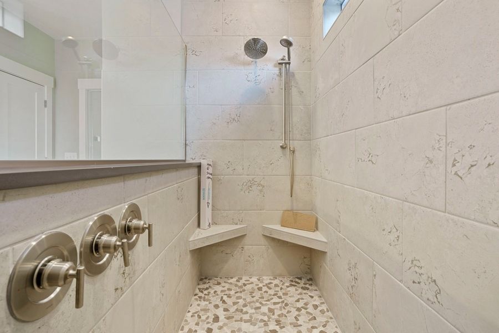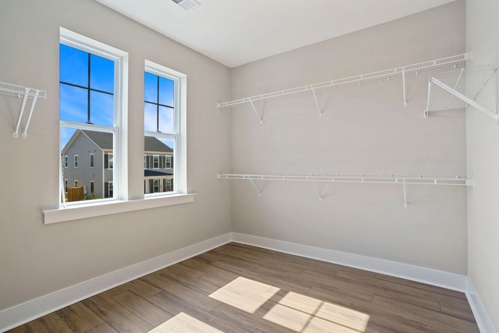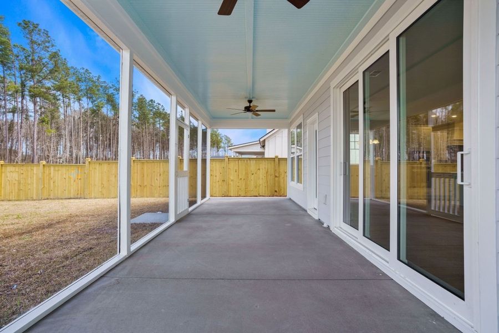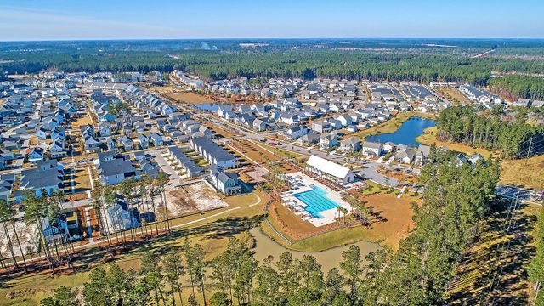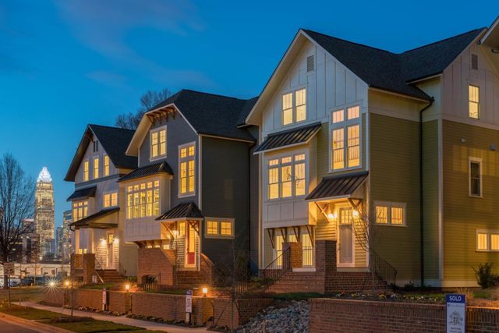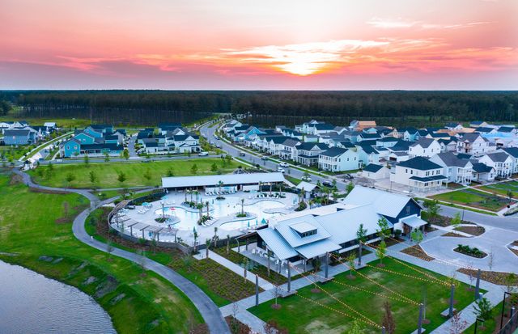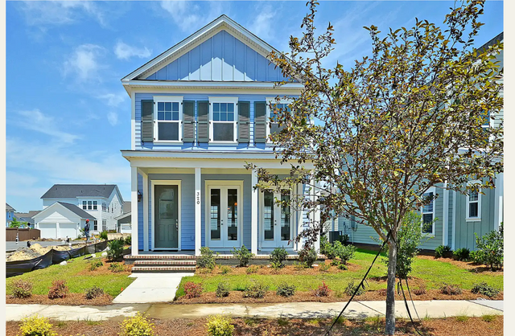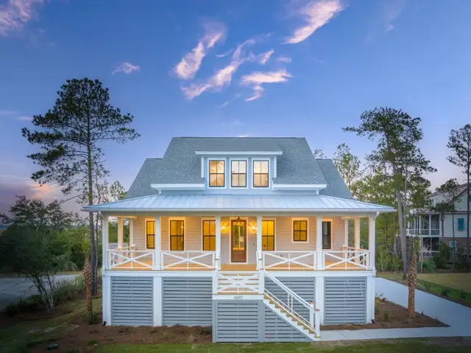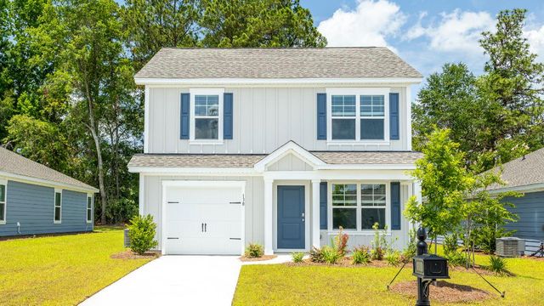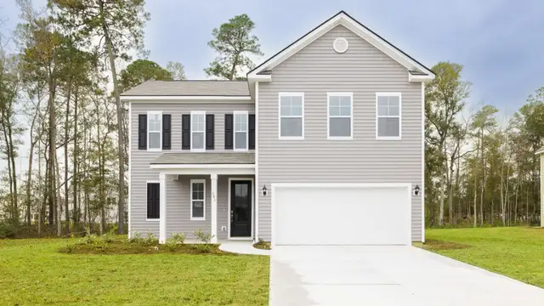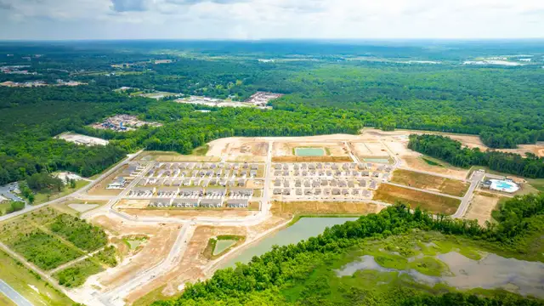Floor Plan
Incentives available
from $563,990
The Ashberry, 211 Carefree Way, Summerville, SC 29486
4 bd · 3 ba · 2 stories · 2,633 sqft
Incentives available
from $563,990
Home Highlights
Garage
Attached Garage
Walk-In Closet
Utility/Laundry Room
Dining Room
Family Room
Office/Study
Primary Bedroom Upstairs
Ceiling-High
Community Pool
Playground
Club House
Sidewalks Available
Plan Description
The Ashberry luxury home plan combines effortless elegance with the streamlined versatility to adapt to your family’s lifestyle changes through the years. Soaring ceilings and a view that extends from the inviting study and throughout the open-concept family room allows the entryway to present a dramatic first impression on guests. The gourmet kitchen features a full-function island, corner pantry, and plenty of prep space for the resident chef. Spare bedrooms on both floors provide plenty of privacy and personal space to accommodate each member of your family. Create lifelong memories of movie nights, game tournaments, and quiet evenings together in the cheerful retreat. A deluxe walk-in closet and en suite bathroom make it easy to start each day rested and refreshed in your lovely Owner’s Retreat. Let us Start Building your personalized vision of this new home plan while you plan your house-warming party.
Plan Details
*Pricing and availability are subject to change.- Name:
- The Ashberry
- Garage spaces:
- 2
- Property status:
- Floor Plan
- Size:
- 2,633 sqft
- Stories:
- 2
- Beds:
- 4
- Baths:
- 3
Construction Details
- Builder Name:
- David Weekley Homes
Home Features & Finishes
- Garage/Parking:
- GarageAttached Garage
- Interior Features:
- Ceiling-HighWalk-In Closet
- Kitchen:
- Gas Cooktop
- Laundry facilities:
- Laundry Facilities On Upper LevelUtility/Laundry Room
- Property amenities:
- Bathtub in primary
- Rooms:
- Office/StudyDining RoomFamily RoomPrimary Bedroom Upstairs

Considering this home?
Our expert will guide your tour, in-person or virtual
Need more information?
Text or call (888) 486-2818
Utility Information
- Utilities:
- Natural Gas Available, Natural Gas on Property
Nexton - Midtown - The Village Collection Community Details
Community Amenities
- Dog Park
- Playground
- Club House
- Tennis Courts
- Community Pool
- Park Nearby
- Community Pond
- Sidewalks Available
- Walking, Jogging, Hike Or Bike Trails
- Pickleball Court
- Master Planned
Neighborhood Details
Summerville, South Carolina
Berkeley County 29486
Schools in Berkeley County School District
GreatSchools’ Summary Rating calculation is based on 4 of the school’s themed ratings, including test scores, student/academic progress, college readiness, and equity. This information should only be used as a reference. NewHomesMate is not affiliated with GreatSchools and does not endorse or guarantee this information. Please reach out to schools directly to verify all information and enrollment eligibility. Data provided by GreatSchools.org © 2024
Average Home Price in 29486
Getting Around
Air Quality
Taxes & HOA
- Tax Rate:
- 1.7%
- HOA fee:
- $750/annual
- HOA fee requirement:
- Mandatory
