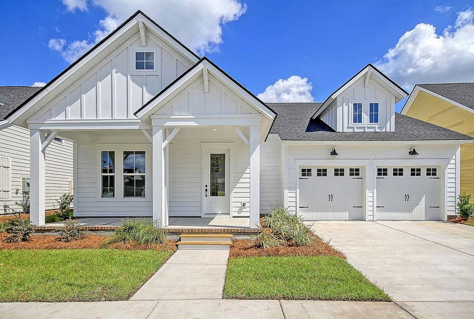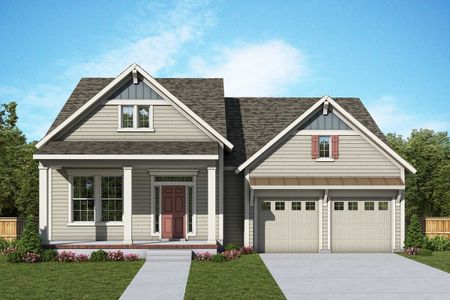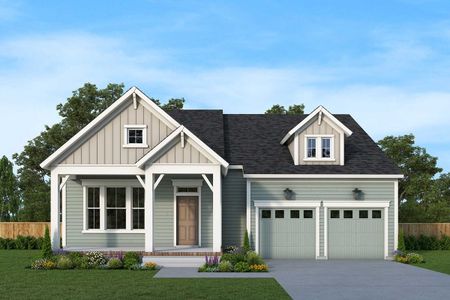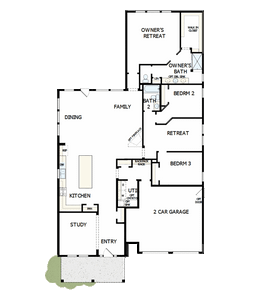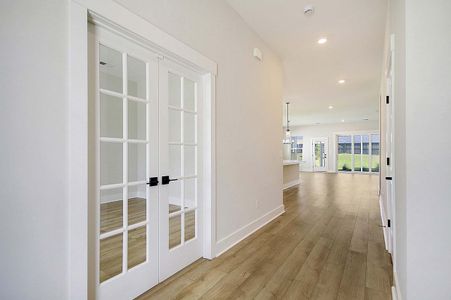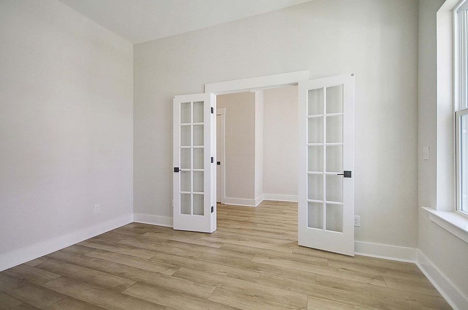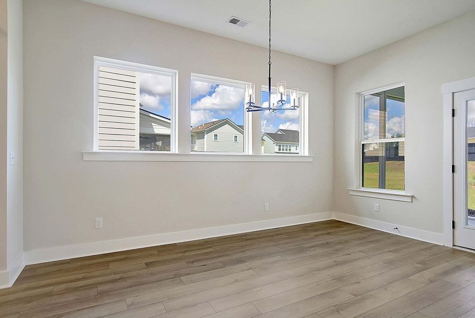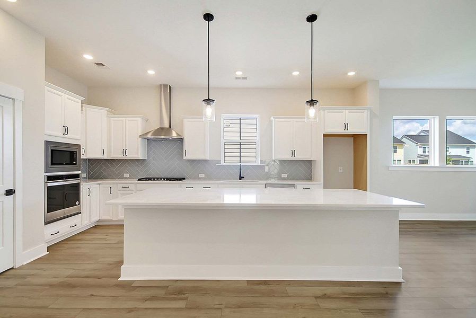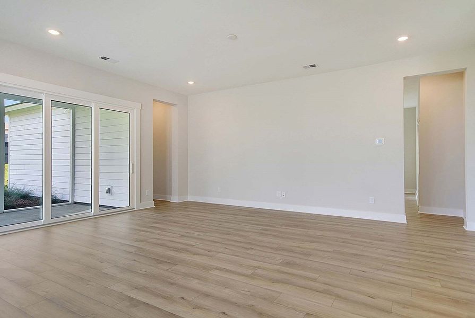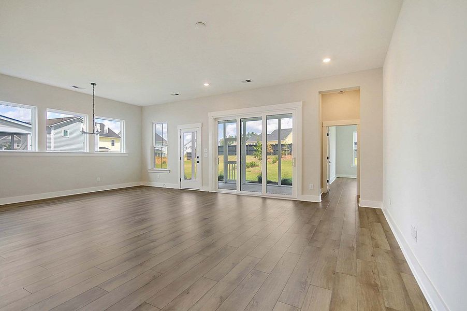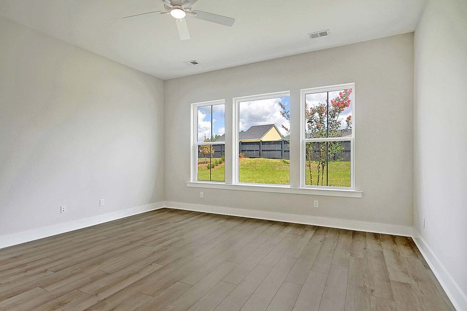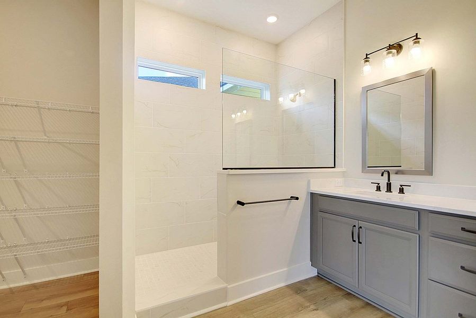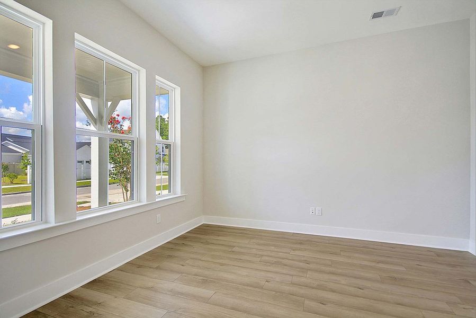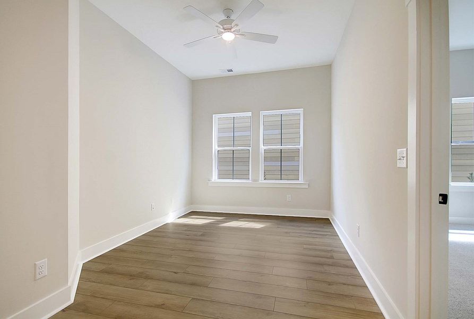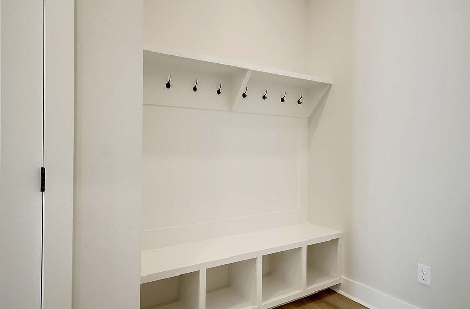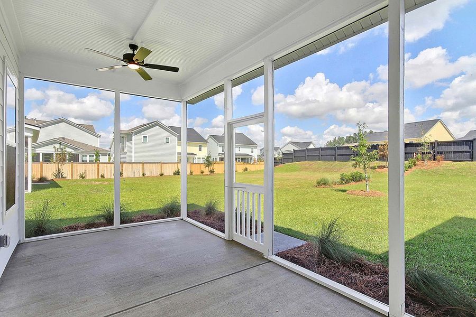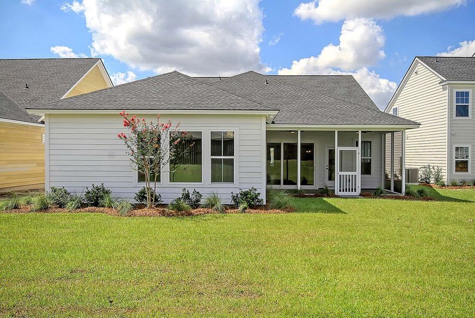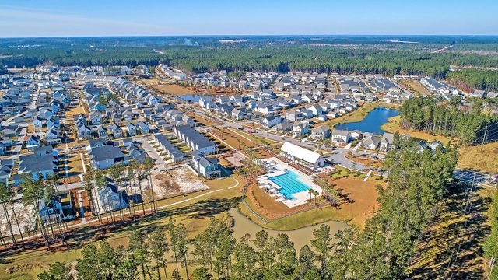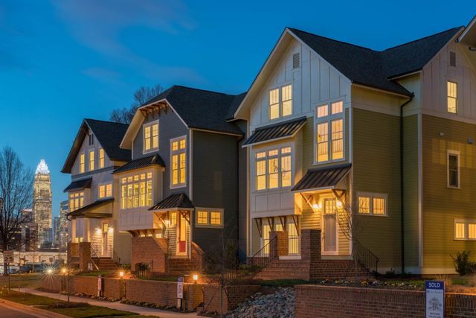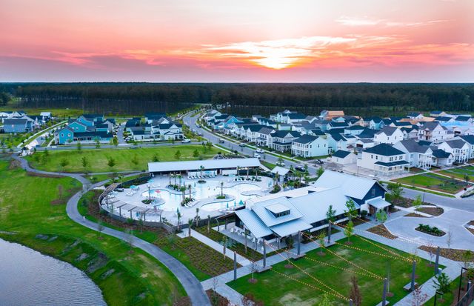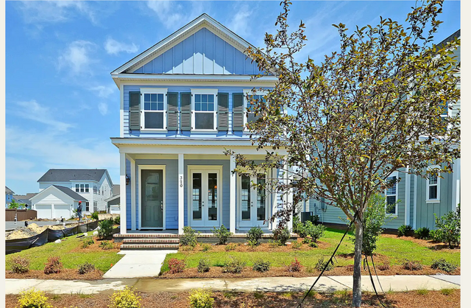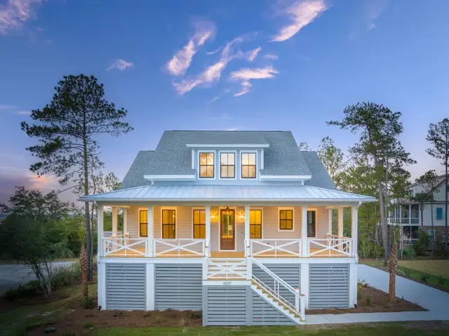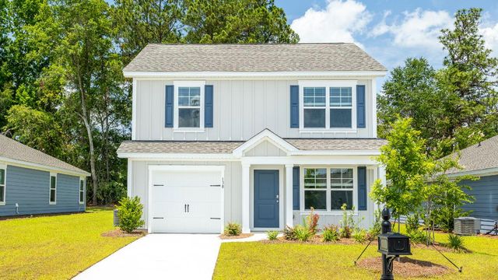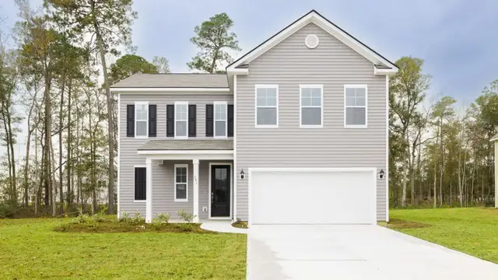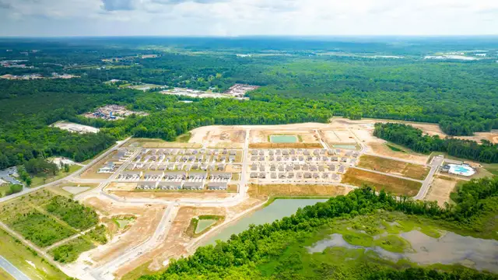Floor Plan
Incentives available
from $544,990
The Lindley, 211 Carefree Way, Summerville, SC 29486
3 bd · 2 ba · 1 story · 2,381 sqft
Incentives available
from $544,990
Home Highlights
Garage
Attached Garage
Walk-In Closet
Primary Bedroom Downstairs
Utility/Laundry Room
Dining Room
Family Room
Primary Bedroom On Main
Office/Study
Ceiling-High
Community Pool
Playground
Club House
Sidewalks Available
Plan Description
Elegance and sophistication combine with the genuine comforts that make each day delightful in The Lindley lifestyle home plan. Gather the family around the oversized kitchen island to enjoy delectable treats and celebrate special achievements. Your open-concept living spaces provide a beautiful expanse for you to fill with decorative flair and lifelong memories. End each day in the serene luxury of your Owner’s Retreat, which includes a walk-in closet and a contemporary en suite bathroom. Unique styles and growing personalities will find a fantastic place to make their own in the spacious spare bedrooms. The quiet retreat and sunlit study present additional potential to spend time together or spread out and enjoy individual hobbies. Contact our Nexton Team to learn more about the family foyer and energy-efficient features of this new home plan.
Plan Details
*Pricing and availability are subject to change.- Name:
- The Lindley
- Garage spaces:
- 2
- Property status:
- Floor Plan
- Size:
- 2,381 sqft
- Stories:
- 1
- Beds:
- 3
- Baths:
- 2
Construction Details
- Builder Name:
- David Weekley Homes
Home Features & Finishes
- Garage/Parking:
- GarageAttached Garage
- Interior Features:
- Ceiling-HighWalk-In Closet
- Kitchen:
- Gas Cooktop
- Laundry facilities:
- Utility/Laundry Room
- Property amenities:
- BasementBathtub in primary
- Rooms:
- Primary Bedroom On MainOffice/StudyDining RoomFamily RoomPrimary Bedroom Downstairs

Considering this home?
Our expert will guide your tour, in-person or virtual
Need more information?
Text or call (888) 486-2818
Utility Information
- Utilities:
- Natural Gas Available, Natural Gas on Property
Nexton - Midtown - The Village Collection Community Details
Community Amenities
- Dog Park
- Playground
- Club House
- Tennis Courts
- Community Pool
- Park Nearby
- Community Pond
- Sidewalks Available
- Walking, Jogging, Hike Or Bike Trails
- Pickleball Court
- Master Planned
Neighborhood Details
Summerville, South Carolina
Berkeley County 29486
Schools in Berkeley County School District
GreatSchools’ Summary Rating calculation is based on 4 of the school’s themed ratings, including test scores, student/academic progress, college readiness, and equity. This information should only be used as a reference. NewHomesMate is not affiliated with GreatSchools and does not endorse or guarantee this information. Please reach out to schools directly to verify all information and enrollment eligibility. Data provided by GreatSchools.org © 2024
Average Home Price in 29486
Getting Around
Air Quality
Taxes & HOA
- Tax Rate:
- 1.7%
- HOA fee:
- $750/annual
- HOA fee requirement:
- Mandatory
