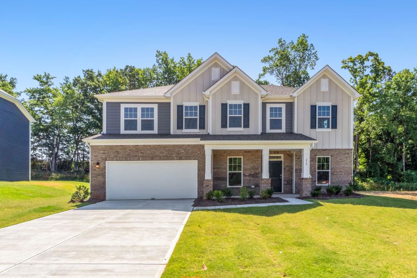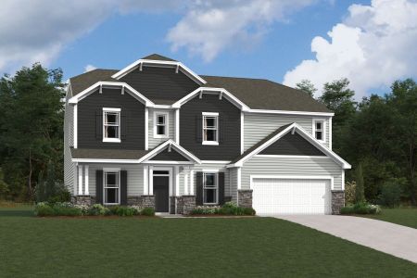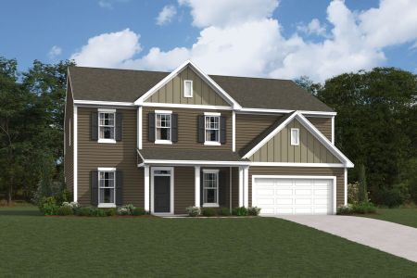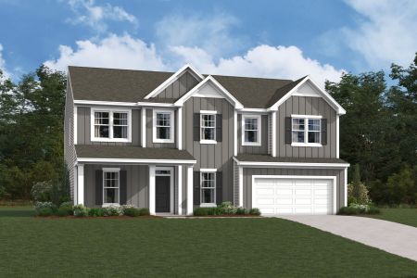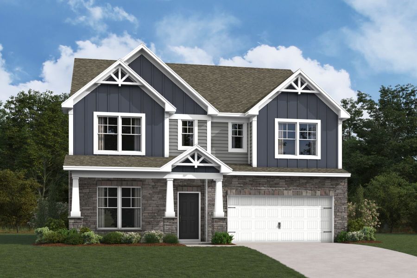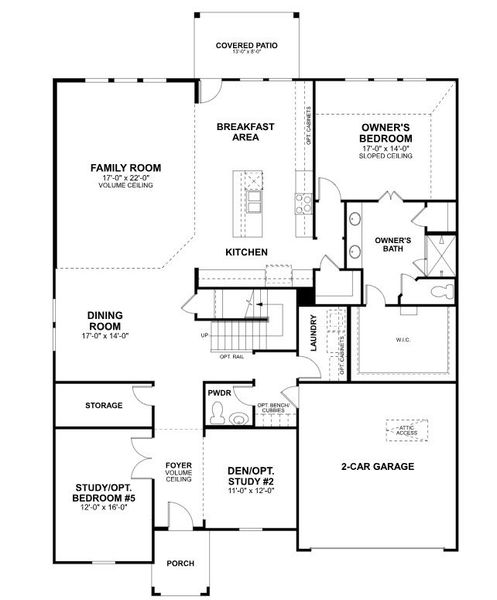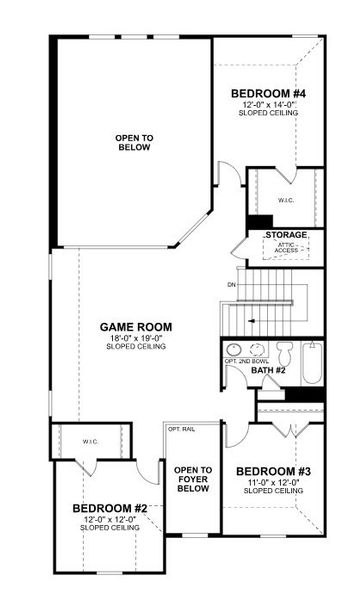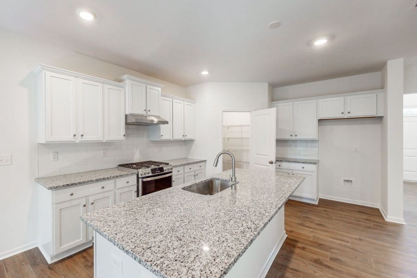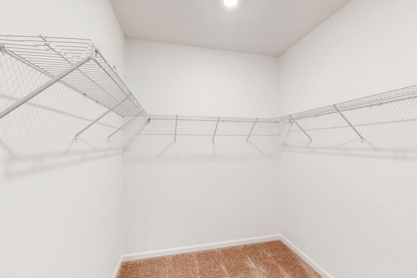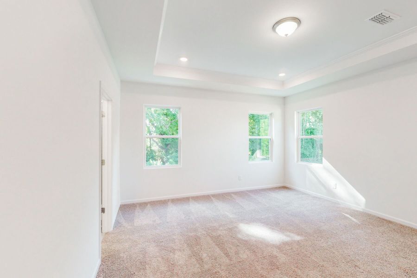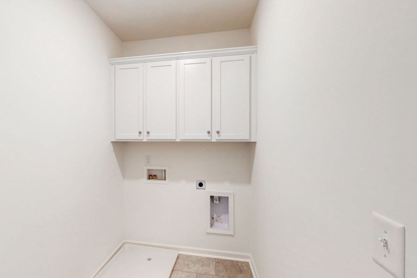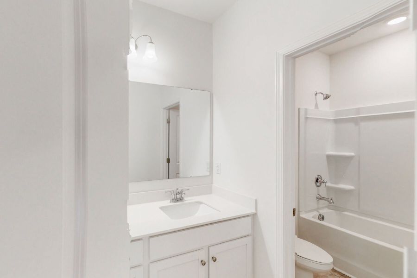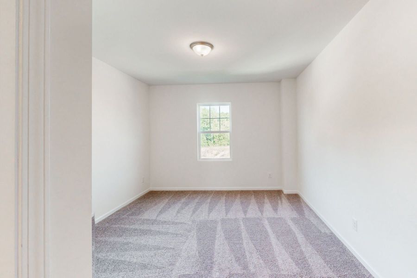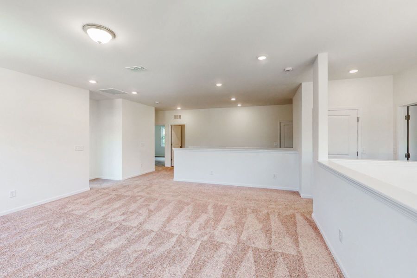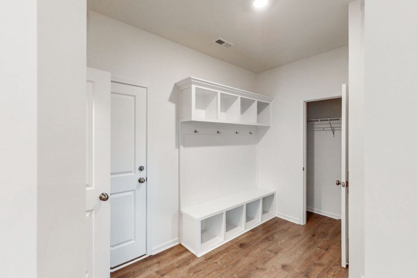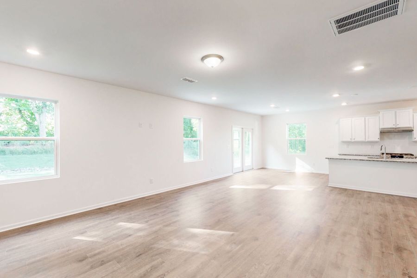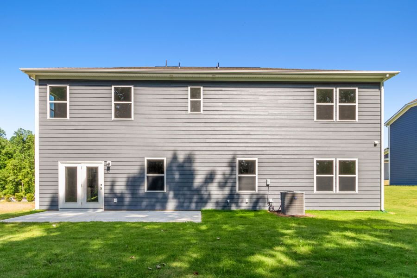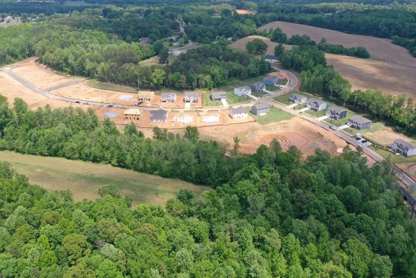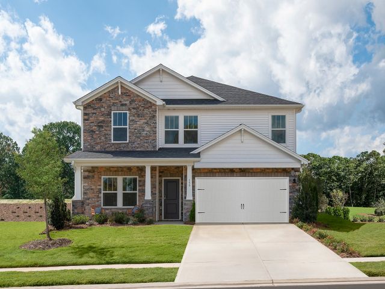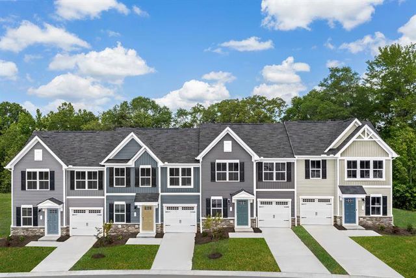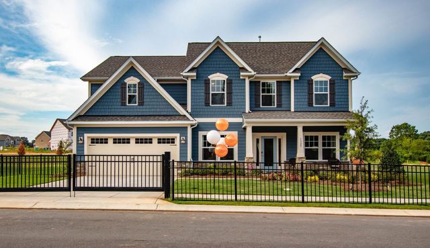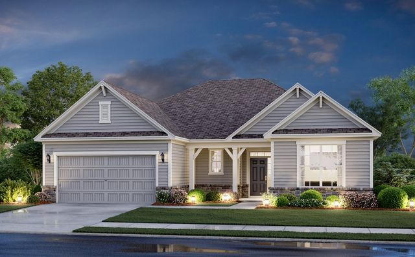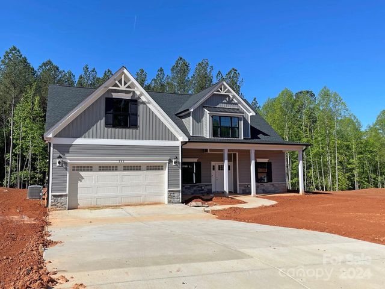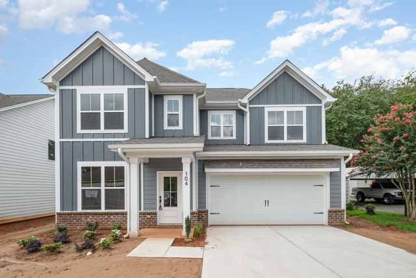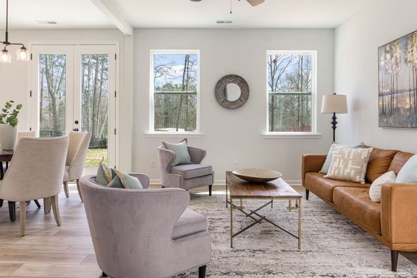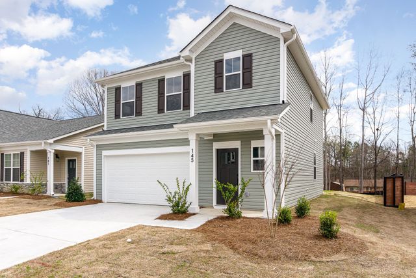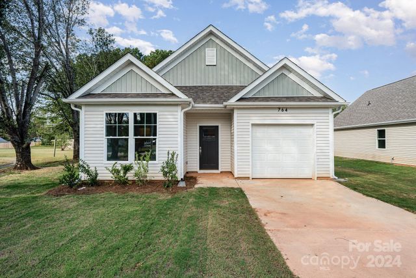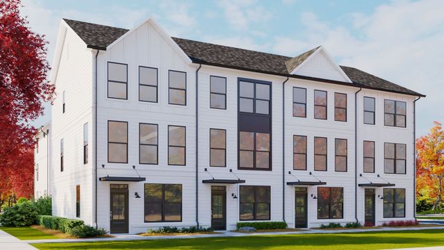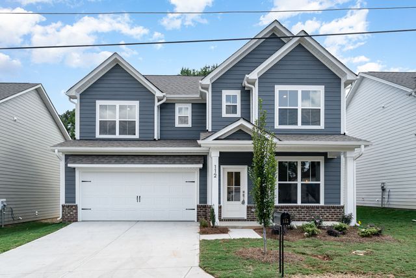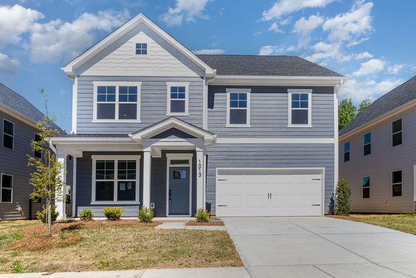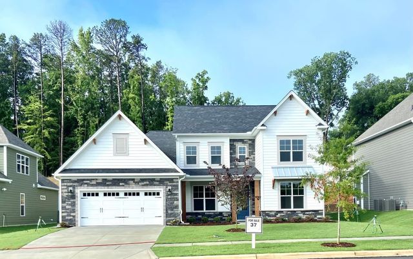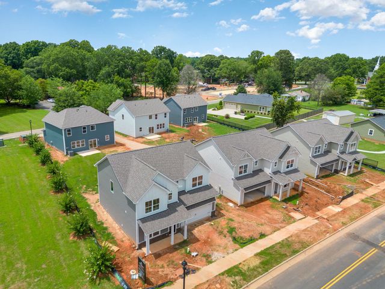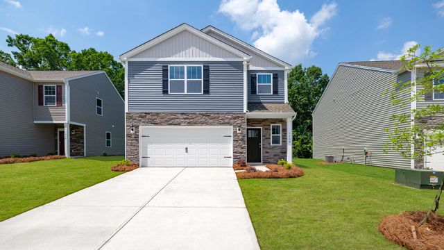Floor Plan
Lowered rates
Closing costs covered
Upgrade options covered
from $461,990
Dickinson, 242 Sugar Hill Road, Troutman, NC 28166
5 bd · 3.5 ba · 2 stories · 3,501 sqft
Lowered rates
Closing costs covered
Upgrade options covered
from $461,990
Home Highlights
Garage
Attached Garage
Walk-In Closet
Primary Bedroom Downstairs
Utility/Laundry Room
Dining Room
Family Room
Porch
Patio
Office/Study
Breakfast Area
Game Room
Playground
Plan Description
The Dickinson is an incredibly spacious 2-story home featuring an abundance of functional living space with 5 bedrooms, 3.5 baths, a 2-car garage, and 9-foot ceilings throughout the entire home. Make your way in through the front door where, just off the foyer, you’ll find a formal dining area across from the study. Your open-concept main living area is situated at the end of the foyer just past the powder room and the staircase. The kitchen features a center island with an overhang offering room for seating, a sizable corner pantry, and stainless steel appliances. Guests will enjoy being a part of the conversation from anywhere in the main living area, thanks to the open layout shared by the kitchen, dining area, and family room. Your dining area leads out to the patio and backyard. Step through the family room into a small corridor which accesses the 2-car garage and a first-floor bedroom with a full en-suite bathroom. Head upstairs and find the spacious loft, 3 more secondary bedrooms, a full bathroom, and the conveniently located laundry room. Your private owner’s suite is located just down the hallway. Step inside and find a walk-in closet and a luxurious en-suite owner’s bathroom with another walk-in closet, a dual-sink vanity, a private water closet, and a shower.
Plan Details
*Pricing and availability are subject to change.- Name:
- Dickinson
- Garage spaces:
- 2
- Property status:
- Floor Plan
- Size:
- 3,501 sqft
- Stories:
- 2
- Beds:
- 5
- Baths:
- 3.5
Construction Details
- Builder Name:
- M/I Homes
Home Features & Finishes
- Garage/Parking:
- GarageAttached Garage
- Interior Features:
- Walk-In Closet
- Kitchen:
- Furnished Kitchen
- Laundry facilities:
- Utility/Laundry Room
- Property amenities:
- PatioPorch
- Rooms:
- Powder RoomGame RoomOffice/StudyDining RoomFamily RoomBreakfast AreaPrimary Bedroom Downstairs

Considering this home?
Our expert will guide your tour, in-person or virtual
Need more information?
Text or call (888) 486-2818
Sanders Ridge Community Details
Community Amenities
- Dog Park
- Playground
- Lake Access
- Park Nearby
- Open Greenspace
- Walking, Jogging, Hike Or Bike Trails
- Pocket Park
- Recreational Facilities
Neighborhood Details
Troutman, North Carolina
Iredell County 28166
Schools in Iredell-Statesville Schools
GreatSchools’ Summary Rating calculation is based on 4 of the school’s themed ratings, including test scores, student/academic progress, college readiness, and equity. This information should only be used as a reference. NewHomesMate is not affiliated with GreatSchools and does not endorse or guarantee this information. Please reach out to schools directly to verify all information and enrollment eligibility. Data provided by GreatSchools.org © 2024
Average Home Price in 28166
Getting Around
Air Quality
Taxes & HOA
- Tax Rate:
- 1.1%
- HOA Name:
- Cusick
- HOA fee:
- $80/monthly
- HOA fee requirement:
- Mandatory
