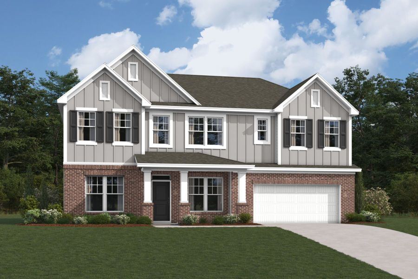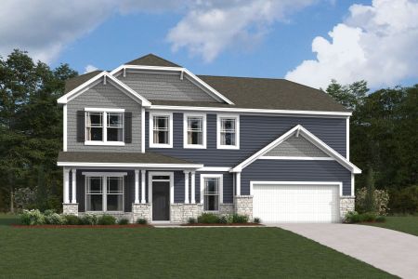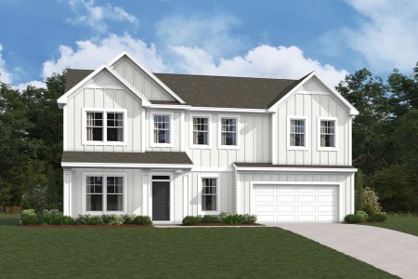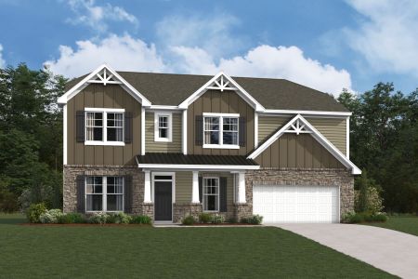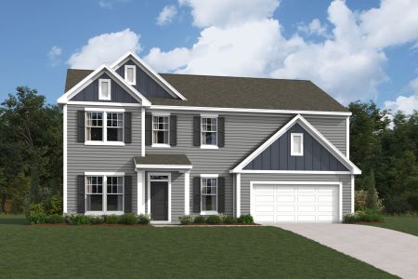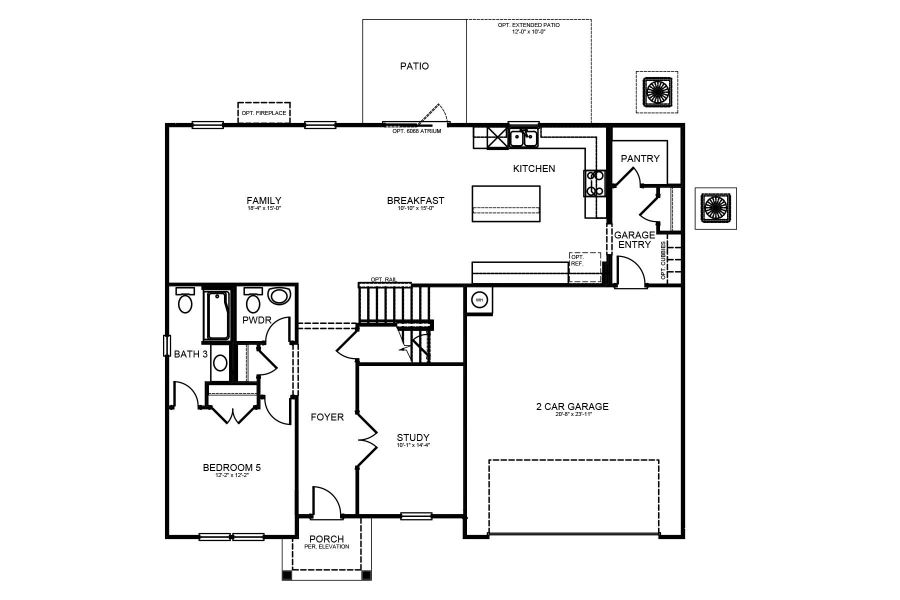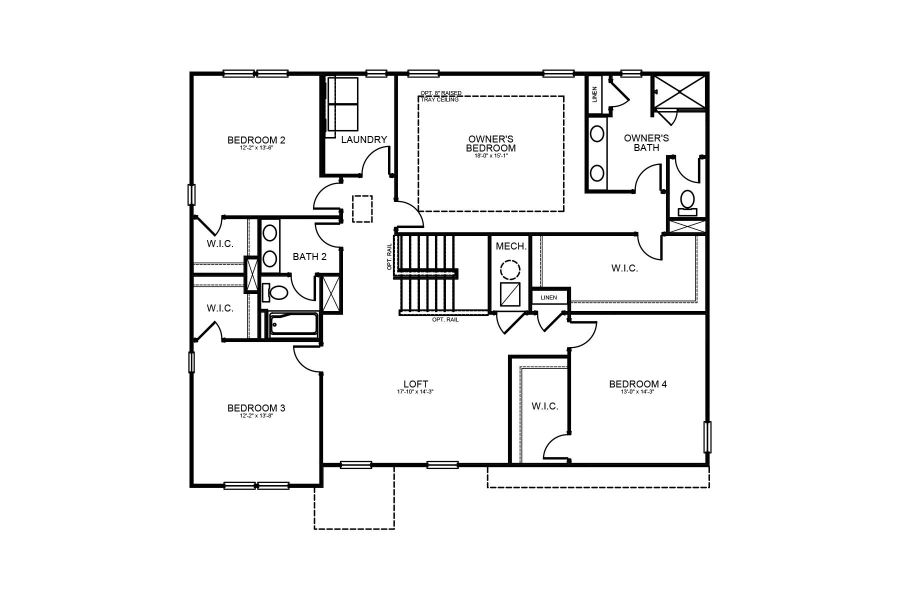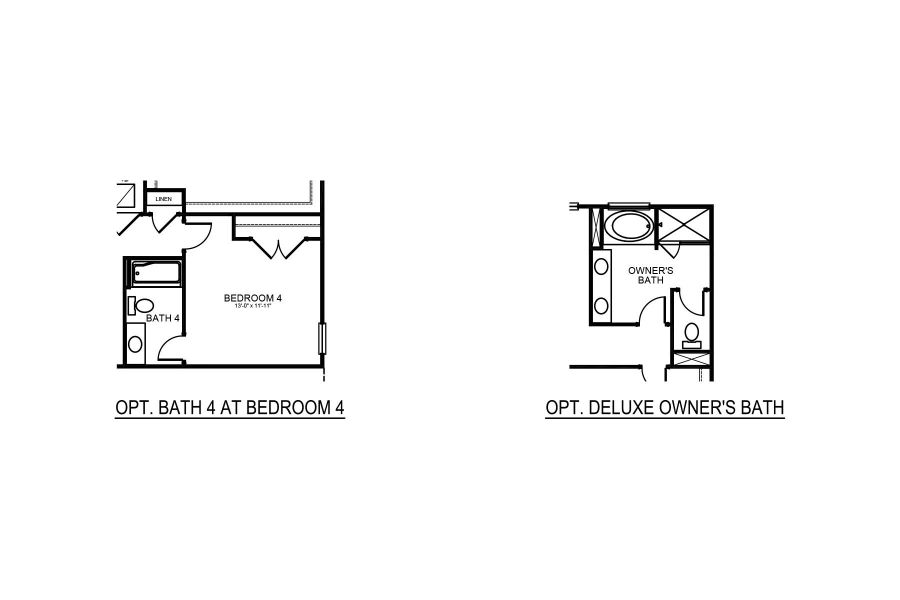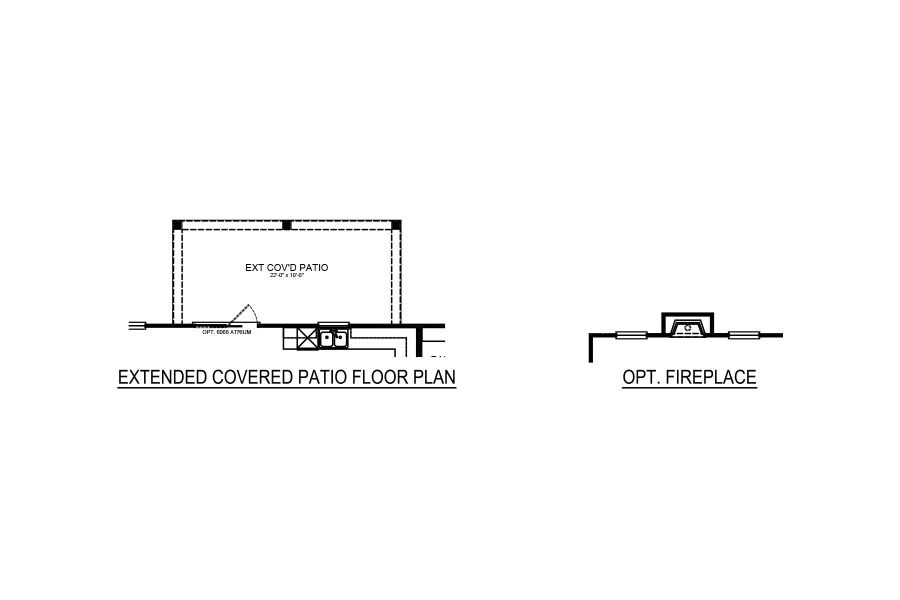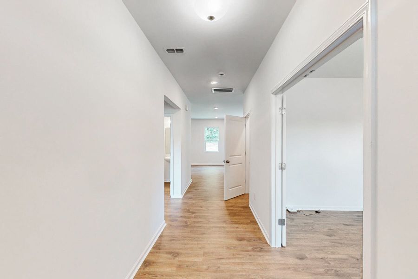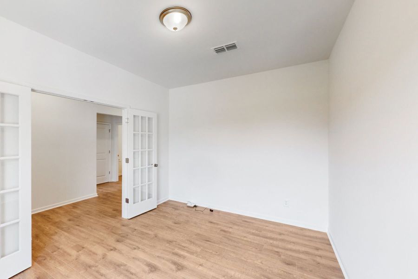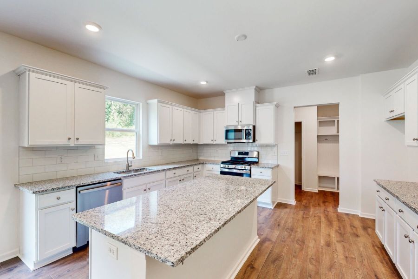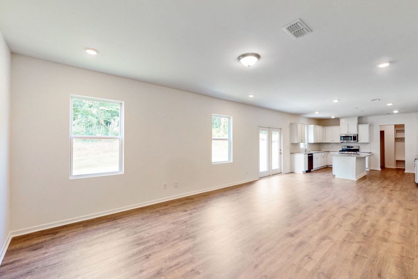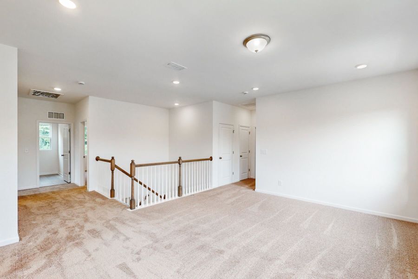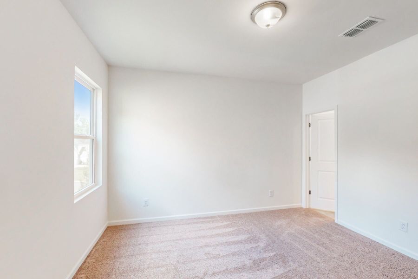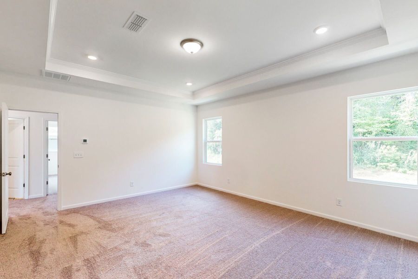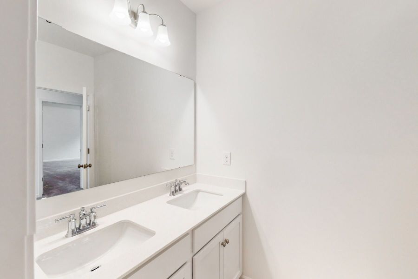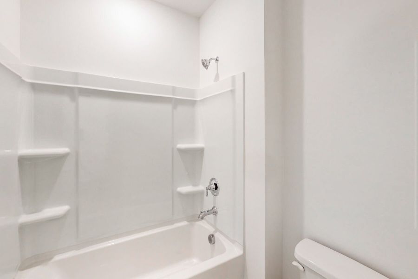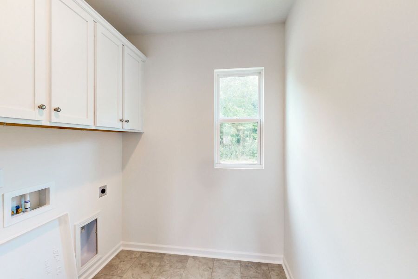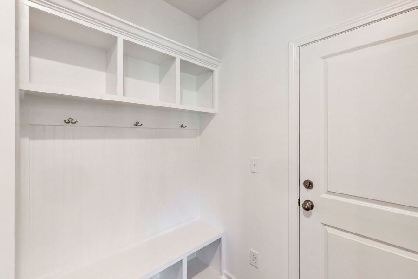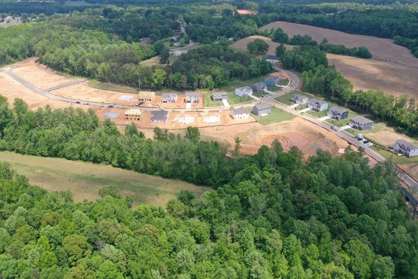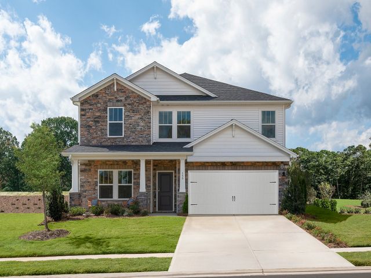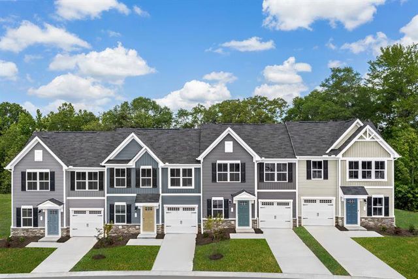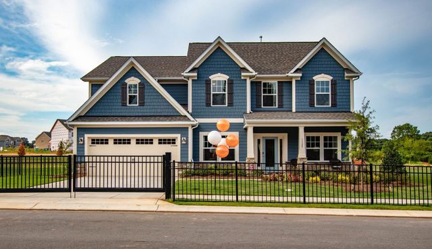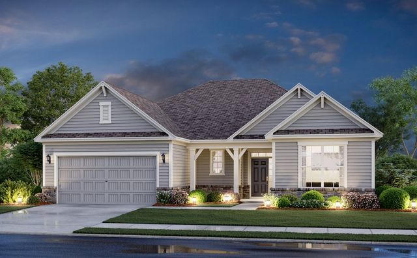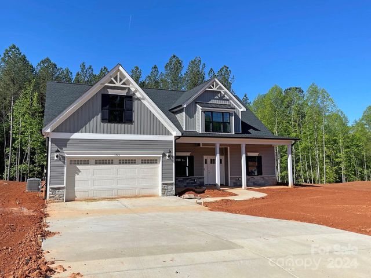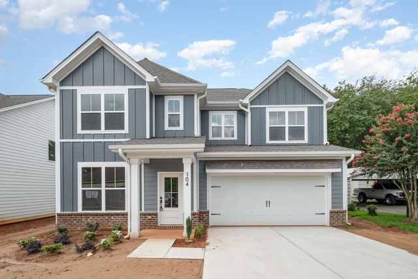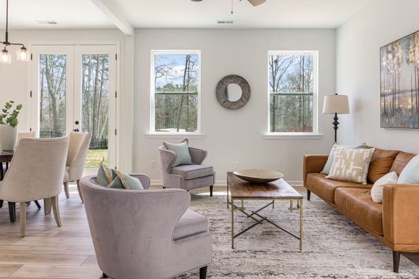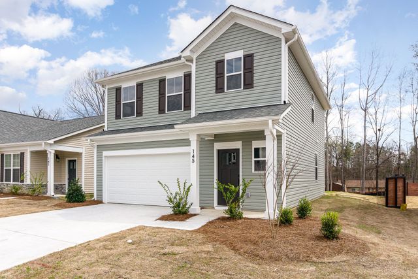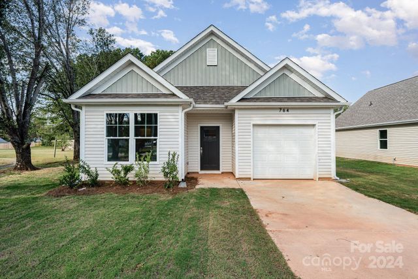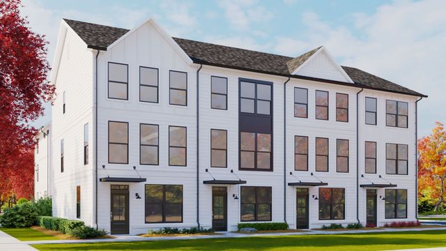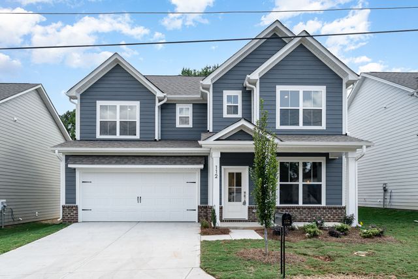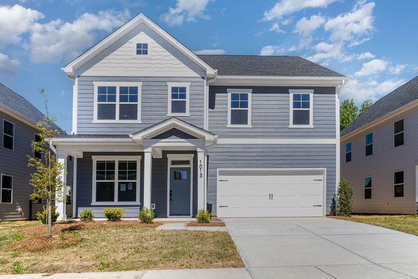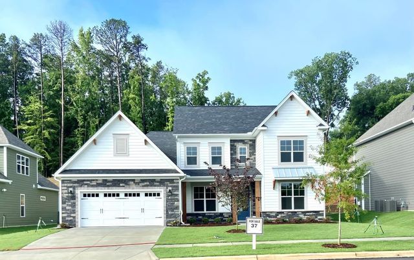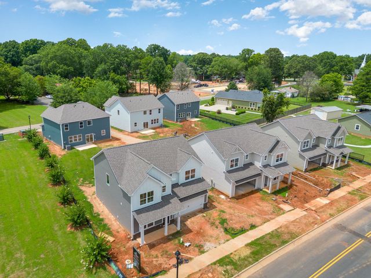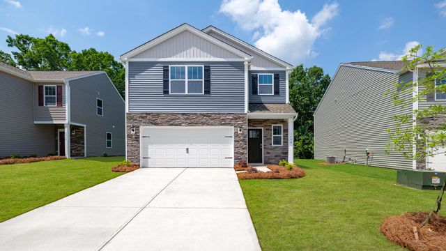Floor Plan
Lowered rates
Closing costs covered
Upgrade options covered
from $456,990
Albright, 242 Sugar Hill Road, Troutman, NC 28166
5 bd · 3.5 ba · 2 stories · 3,290 sqft
Lowered rates
Closing costs covered
Upgrade options covered
from $456,990
Home Highlights
Garage
Attached Garage
Walk-In Closet
Utility/Laundry Room
Family Room
Porch
Patio
Office/Study
Breakfast Area
Primary Bedroom Upstairs
Loft
Playground
Plan Description
Welcome home to the Albright. This beautiful home boasts 4 bedrooms, 3.5 bathrooms, a study, a loft, an open-concept main living area, and a 2-car garage. Step into the foyer to find a front-facing study across from a small hallway holding a powder room and a bedroom with an en-suite full bathroom. The foyer opens to your main living area just beyond the staircase. The main living area consists of the family room, dining area, and the kitchen. Your kitchen is truly the focal point of the first floor, featuring a large center island and additional counter space as well as a large hidden pantry located just off the kitchen in the owner’s entrance, which also accesses the 2-car garage. The dining area leads out to a spacious back patio and the backyard. The loft sits at the center of the second floor and offers an ideal space for entertaining friends and family. 3 secondary bedrooms, a full bathroom, and the laundry room are situated around the loft. You’ll enjoy the added volume from the tall 9-foot ceilings throughout the second floor. The owner’s suite resides just off the landing near the laundry room, making laundry day a breeze. Step into the owner’s suite and find a massive walk-in closet and your en-suite owner’s bathroom. Your en-suite owner’s bath includes dual-sink vanities, a private toilet room, a shower, and a linen closet. Schedule your visit of this beautiful home by contacting us today! *Floorplan and elevations are subject to change. Please see the New Home Consultant for complete details.
Plan Details
*Pricing and availability are subject to change.- Name:
- Albright
- Garage spaces:
- 2
- Property status:
- Floor Plan
- Size:
- 3,290 sqft
- Stories:
- 2
- Beds:
- 5
- Baths:
- 3.5
Construction Details
- Builder Name:
- M/I Homes
Home Features & Finishes
- Garage/Parking:
- GarageAttached Garage
- Interior Features:
- Walk-In ClosetLoft
- Kitchen:
- Furnished Kitchen
- Laundry facilities:
- Utility/Laundry Room
- Property amenities:
- PatioPorch
- Rooms:
- Powder RoomOffice/StudyFamily RoomBreakfast AreaPrimary Bedroom Upstairs

Considering this home?
Our expert will guide your tour, in-person or virtual
Need more information?
Text or call (888) 486-2818
Sanders Ridge Community Details
Community Amenities
- Dog Park
- Playground
- Lake Access
- Park Nearby
- Open Greenspace
- Walking, Jogging, Hike Or Bike Trails
- Pocket Park
- Recreational Facilities
Neighborhood Details
Troutman, North Carolina
Iredell County 28166
Schools in Iredell-Statesville Schools
GreatSchools’ Summary Rating calculation is based on 4 of the school’s themed ratings, including test scores, student/academic progress, college readiness, and equity. This information should only be used as a reference. NewHomesMate is not affiliated with GreatSchools and does not endorse or guarantee this information. Please reach out to schools directly to verify all information and enrollment eligibility. Data provided by GreatSchools.org © 2024
Average Home Price in 28166
Getting Around
Air Quality
Taxes & HOA
- Tax Rate:
- 1.1%
- HOA Name:
- Cusick
- HOA fee:
- $80/monthly
- HOA fee requirement:
- Mandatory
