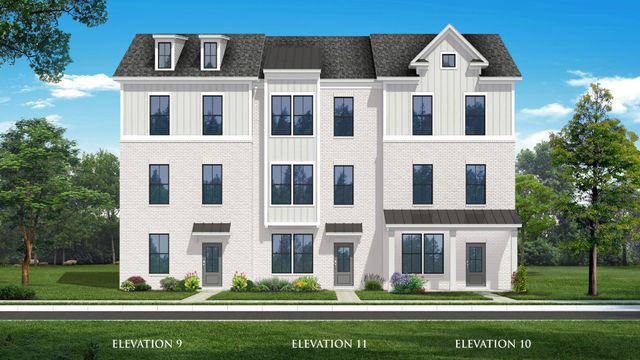
Towns at Alexander Providence
Community by DRB Homes
Experience luxury living in this custom home nestled in the heart of Charlotte, Sardis Hills neighborhood. Boasting 4 bedrooms, 3 full baths, and 2 half baths across over 3500 sq ft, this residence offers the epitome of comfort and convenience. Step into the grand two-story foyer, flooded with natural light, leading to an open floor plan adorned with 6" oak washed hardwood floors. The modern kitchen features a large waterfall island, quartz countertops, stainless appliances, and a walk-in pantry with a barn-style door. Entertain effortlessly in the vaulted ceiling great room, seamlessly extending to a covered patio overlooking the wooded backyard. Enjoy smart home features - an app controlled front door, garage door, and lighting, security cameras, integrated speaker system, central vacuum system, tankless WH. No HOA and close proximity to South Park, Cotswold, Uptown, and the McAlpine Creek Greenway, this home offers unparalleled luxury living in a great location! - see Agent Remarks
Sardis Forest Neighborhood in Charlotte, North Carolina
Mecklenburg County 28270
GreatSchools’ Summary Rating calculation is based on 4 of the school’s themed ratings, including test scores, student/academic progress, college readiness, and equity. This information should only be used as a reference. NewHomesMate is not affiliated with GreatSchools and does not endorse or guarantee this information. Please reach out to schools directly to verify all information and enrollment eligibility. Data provided by GreatSchools.org © 2024
1 bus, 0 rail, 0 other
Based on information submitted to the MLS GRID as of 06/26/2023. All data is obtained from various sources and may not have been verified by broker or MLS GRID. Supplied Open House Information is subject to change without notice. All information should be independently reviewed and verified for accuracy. Properties may or may not be listed by the office/agent presenting the information. Some IDX listings have been excluded from this website. The Digital Millennium Copyright Act of 1998, 17 U.S.C. § 512 (the “DMCA”) provides recourse for copyright owners who believe that material appearing on the Internet infringes their rights under U.S. copyright law. If you believe in good faith that any content or material made available in connection with our website or services infringes your copyright, you (or your agent) may send us a notice requesting that the content or material be removed, or access to it blocked. Notices must be sent in writing by email to DMCAnotice@MLSGrid.com. The DMCA requires that your notice of alleged copyright infringement include the following information: (1) description of the copyrighted work that is the subject of claimed infringement; (2) description of the alleged infringing content and information sufficient to permit us to locate the content; (3) contact information for you, including your address, telephone number and email address; (4) a statement by you that you have a good faith belief that the content in the manner complained of is not authorized by the copyright owner, or its agent, or by the operation of any law; (5) a statement by you, signed under penalty of perjury, that the information in the notification is accurate and that you have the authority to enforce the copyrights that are claimed to be infringed; and (6) a physical or electronic signature of the copyright owner or a person authorized to act on the copyright owner’s behalf. Failure to include all of the above information may result in the delay of the processing of your complaint.
Read MoreLast checked Nov 22, 11:00 am