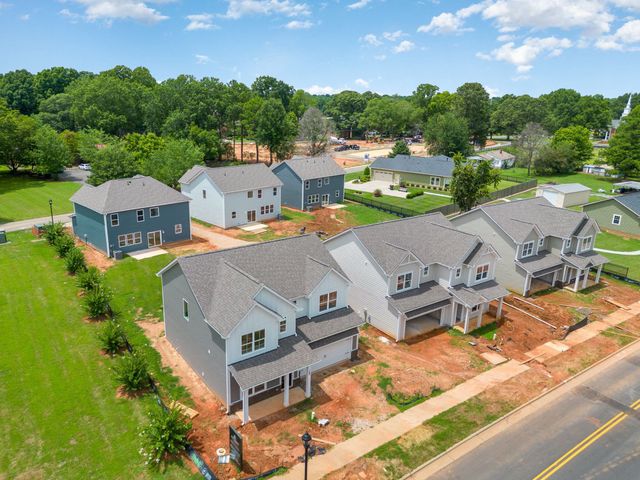
Cedars at Maxwell
Community by Red Cedar Homes
Fall Completion! The open-concept design connects the Great Room to a spacious kitchen and dining area. The kitchen boasts a central island with apron sink and a large walk-in pantry. 1st floor features both formal and casual dining areas. Adding to the allure of the 1st floor is a spacious second suite, providing privacy for guests or multigenerational living. Enjoy your coffee or set up for working from home in your 4' gathering room extention, directly off the kitchen. Moving to the 2nd floor, the owner's suite is a sanctuary of luxury, complete with a lavish tub and shower. The immense walk-in closet seamlessly connected to a convenient laundry room. An additional bedroom suite, bedroom and game room round out the second floor. Structural options added include: 4' gathering ext, study, second suite upstairs, tray ceiling in owner's suite and shower ledge, laundry door and tub, and tankless gas water heater.
Huntersville, North Carolina
Mecklenburg County 28078
GreatSchools’ Summary Rating calculation is based on 4 of the school’s themed ratings, including test scores, student/academic progress, college readiness, and equity. This information should only be used as a reference. NewHomesMate is not affiliated with GreatSchools and does not endorse or guarantee this information. Please reach out to schools directly to verify all information and enrollment eligibility. Data provided by GreatSchools.org © 2024
Based on information submitted to the MLS GRID as of 06/26/2023. All data is obtained from various sources and may not have been verified by broker or MLS GRID. Supplied Open House Information is subject to change without notice. All information should be independently reviewed and verified for accuracy. Properties may or may not be listed by the office/agent presenting the information. Some IDX listings have been excluded from this website. The Digital Millennium Copyright Act of 1998, 17 U.S.C. § 512 (the “DMCA”) provides recourse for copyright owners who believe that material appearing on the Internet infringes their rights under U.S. copyright law. If you believe in good faith that any content or material made available in connection with our website or services infringes your copyright, you (or your agent) may send us a notice requesting that the content or material be removed, or access to it blocked. Notices must be sent in writing by email to DMCAnotice@MLSGrid.com. The DMCA requires that your notice of alleged copyright infringement include the following information: (1) description of the copyrighted work that is the subject of claimed infringement; (2) description of the alleged infringing content and information sufficient to permit us to locate the content; (3) contact information for you, including your address, telephone number and email address; (4) a statement by you that you have a good faith belief that the content in the manner complained of is not authorized by the copyright owner, or its agent, or by the operation of any law; (5) a statement by you, signed under penalty of perjury, that the information in the notification is accurate and that you have the authority to enforce the copyrights that are claimed to be infringed; and (6) a physical or electronic signature of the copyright owner or a person authorized to act on the copyright owner’s behalf. Failure to include all of the above information may result in the delay of the processing of your complaint.
Read MoreLast checked Nov 21, 11:00 pm