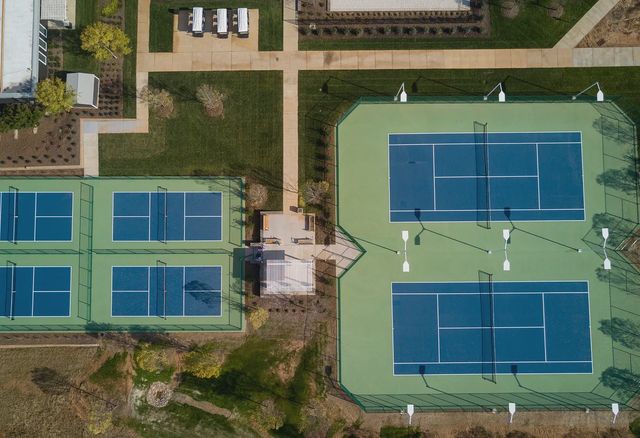
Trilogy® Lake Norman
Community by Shea Homes
$6500 Twin Mills Club Initiation fee INCLUDED with this one of a kind custom new home open concept plan w/multi purpose living areas, 10ft. ceilings & 8ft doors main level, crown molding, kitchen highlighted w/6 burner 36" gas range, tile backsplash, under cabinet lighting, island breakfast bar & solid surface countertops. Bar/serving area off the kitchen w/built ins & wine refrigerator. Designer lighting, large walk in pantry, exceptional laundry/butler's pantry w/sink, FULL size LG wash tower, light filled dining area, great room w/wall of glass that opens to a covered patio & stone fireplace for additional entertaining, home office. Primary suite & bath w/dual vanities, walk in closet & tiled shower. Upstairs features great views & an amazing entertaining room plus flex space, 3 bedrooms with adjoining baths. 4 ft garage extension w/additional storage under the stairs. Tankless gas H20, Trilogy Membership includes Freedom Boat Club on Lake Norman plus award winning amenities.
Denver, North Carolina
Lincoln County 28037
GreatSchools’ Summary Rating calculation is based on 4 of the school’s themed ratings, including test scores, student/academic progress, college readiness, and equity. This information should only be used as a reference. NewHomesMate is not affiliated with GreatSchools and does not endorse or guarantee this information. Please reach out to schools directly to verify all information and enrollment eligibility. Data provided by GreatSchools.org © 2024
A Soundscore™ rating is a number between 50 (very loud) and 100 (very quiet) that tells you how loud a location is due to environmental noise.
Based on information submitted to the MLS GRID as of 06/26/2023. All data is obtained from various sources and may not have been verified by broker or MLS GRID. Supplied Open House Information is subject to change without notice. All information should be independently reviewed and verified for accuracy. Properties may or may not be listed by the office/agent presenting the information. Some IDX listings have been excluded from this website. The Digital Millennium Copyright Act of 1998, 17 U.S.C. § 512 (the “DMCA”) provides recourse for copyright owners who believe that material appearing on the Internet infringes their rights under U.S. copyright law. If you believe in good faith that any content or material made available in connection with our website or services infringes your copyright, you (or your agent) may send us a notice requesting that the content or material be removed, or access to it blocked. Notices must be sent in writing by email to DMCAnotice@MLSGrid.com. The DMCA requires that your notice of alleged copyright infringement include the following information: (1) description of the copyrighted work that is the subject of claimed infringement; (2) description of the alleged infringing content and information sufficient to permit us to locate the content; (3) contact information for you, including your address, telephone number and email address; (4) a statement by you that you have a good faith belief that the content in the manner complained of is not authorized by the copyright owner, or its agent, or by the operation of any law; (5) a statement by you, signed under penalty of perjury, that the information in the notification is accurate and that you have the authority to enforce the copyrights that are claimed to be infringed; and (6) a physical or electronic signature of the copyright owner or a person authorized to act on the copyright owner’s behalf. Failure to include all of the above information may result in the delay of the processing of your complaint.
Read MoreLast checked Nov 22, 5:00 am