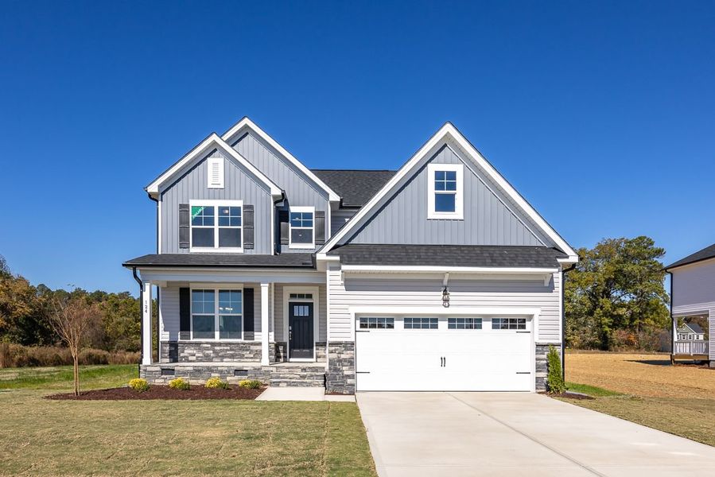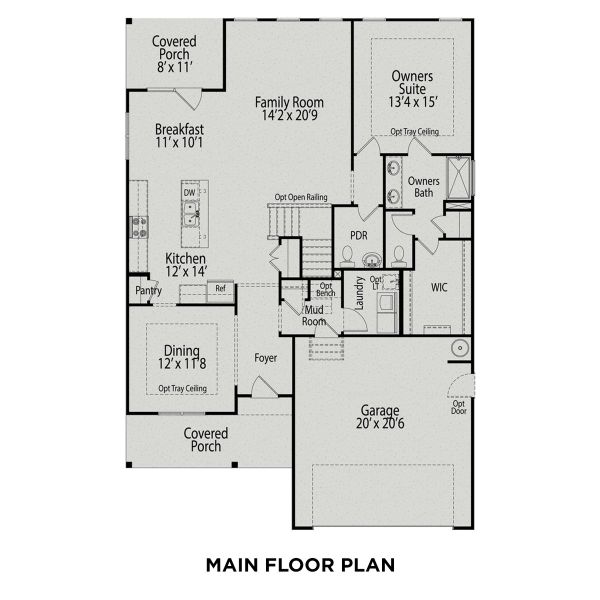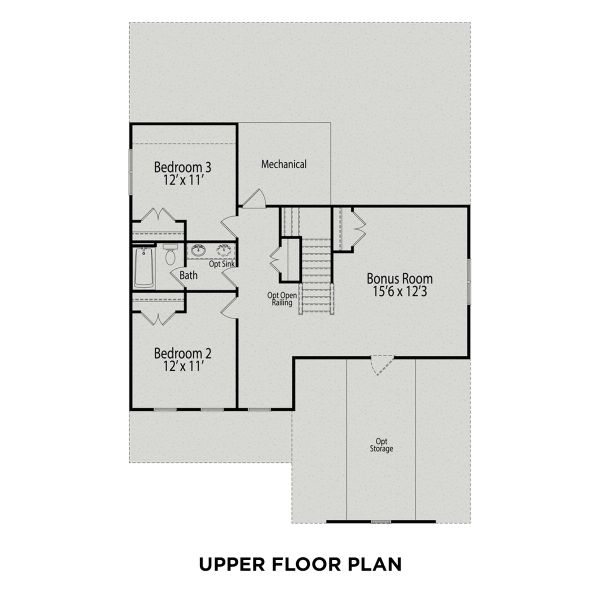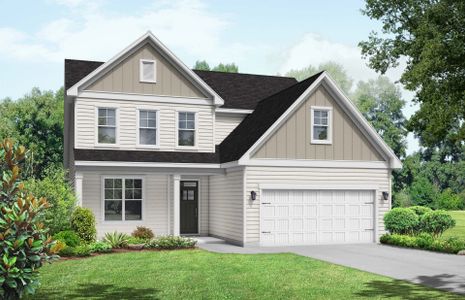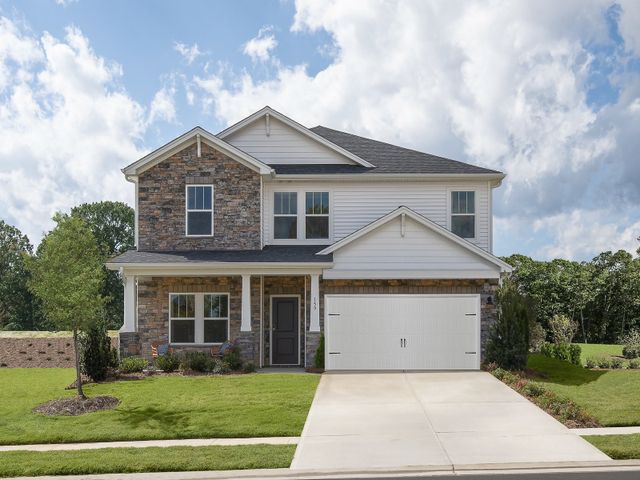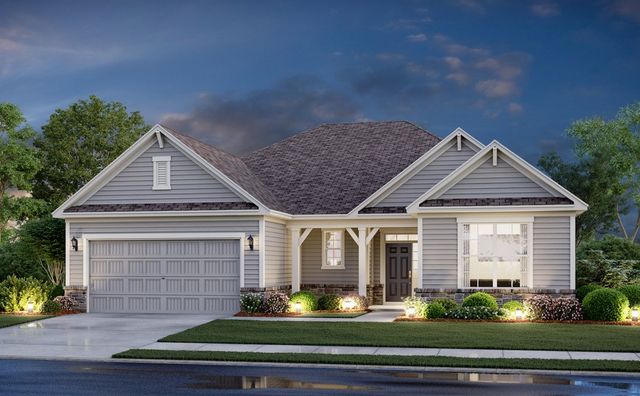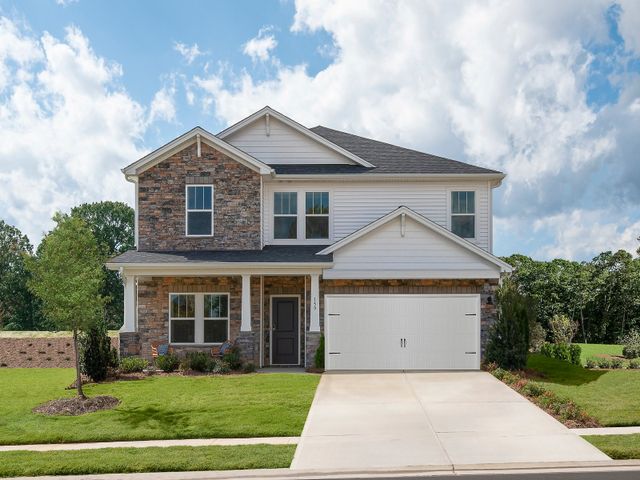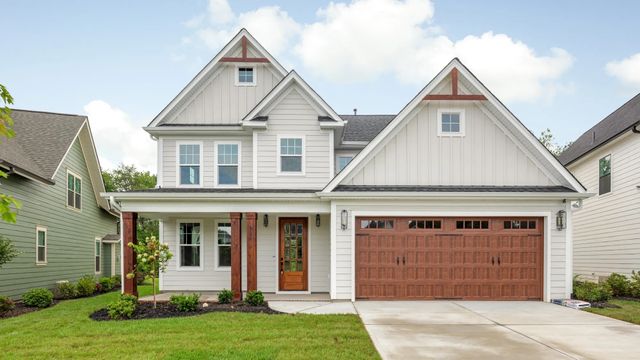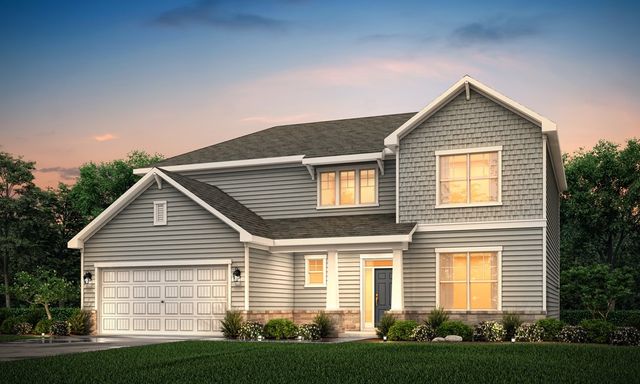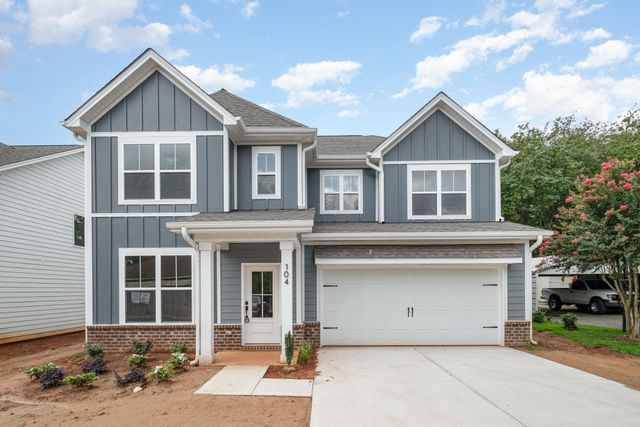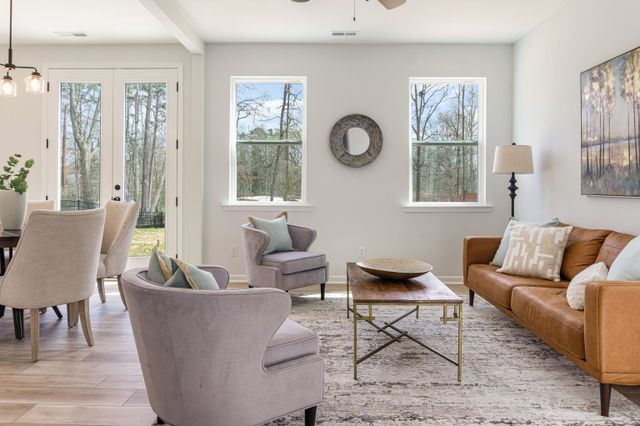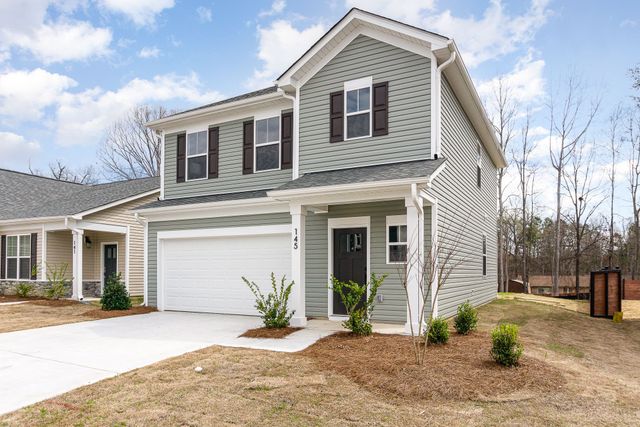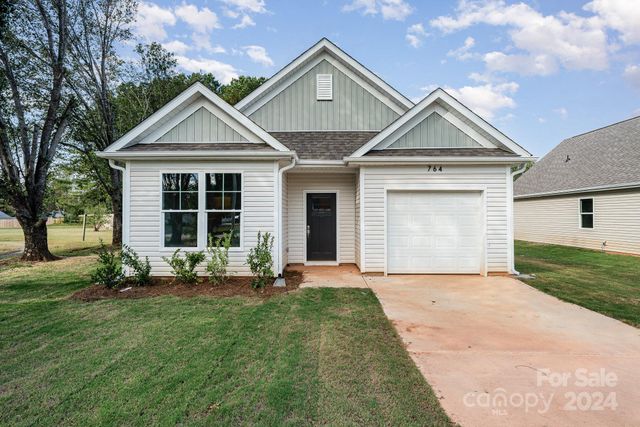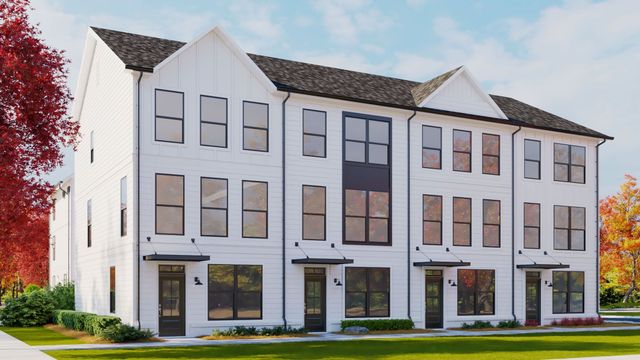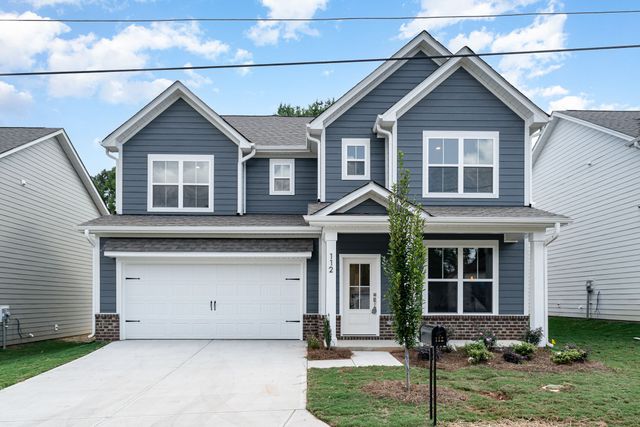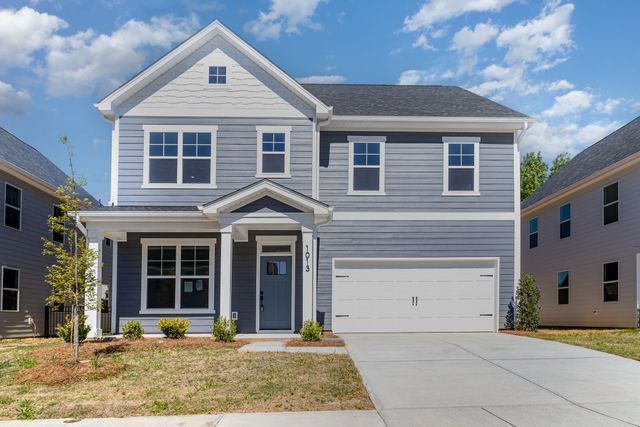Floor Plan
The Ash, 164 Shinnville Road, Mooresville, NC 28115
3 bd · 2.5 ba · 2 stories · 2,401 sqft
Home Highlights
Garage
Attached Garage
Walk-In Closet
Primary Bedroom Downstairs
Utility/Laundry Room
Dining Room
Family Room
Porch
Breakfast Area
Kitchen
Mudroom
Flex Room
Plan Description
Inside The Ash’s handsome exterior lies a coveted, open floor plan. The Foyer welcomes guests past an elegant Dining Room and into a stunning Family Room. The rear Porch offers a calm respite, and the first floor Owner’s Suite highlights a massive walk-in closet. On the second floor, the plan offers two additional bedrooms and a generous Bonus Room – perfect for game nights. Make it your own with The Ash’s flexible floor plan, showcasing an optional fireplace, a fourth bedroom option and more! Offerings vary by location, so please discuss your options with your community’s agent. *Attached photos may include upgrades and non-standard features.
Plan Details
*Pricing and availability are subject to change.- Name:
- The Ash
- Garage spaces:
- 2
- Property status:
- Floor Plan
- Size:
- 2,401 sqft
- Stories:
- 2
- Beds:
- 3
- Baths:
- 2.5
Construction Details
- Builder Name:
- Davidson Homes LLC
Home Features & Finishes
- Garage/Parking:
- GarageAttached Garage
- Interior Features:
- Walk-In ClosetFoyerPantry
- Laundry facilities:
- Utility/Laundry Room
- Property amenities:
- Porch
- Rooms:
- Bonus RoomFlex RoomKitchenMudroomDining RoomFamily RoomBreakfast AreaPrimary Bedroom Downstairs

Considering this home?
Our expert will guide your tour, in-person or virtual
Need more information?
Text or call (888) 486-2818
Windgate Community Details
Community Amenities
- Shopping Nearby
Neighborhood Details
Mooresville, North Carolina
Iredell County 28115
Average Home Price in 28115
Getting Around
Air Quality
Taxes & HOA
- HOA fee:
- N/A
