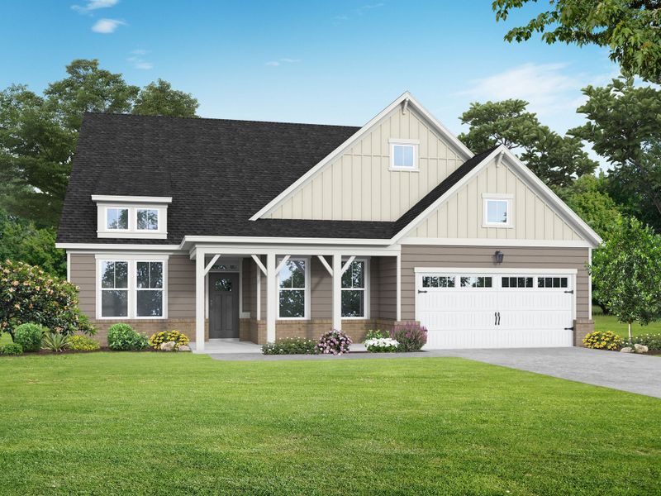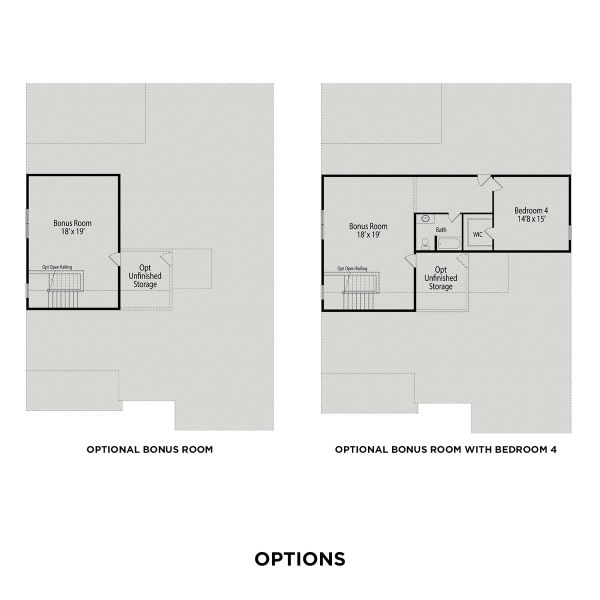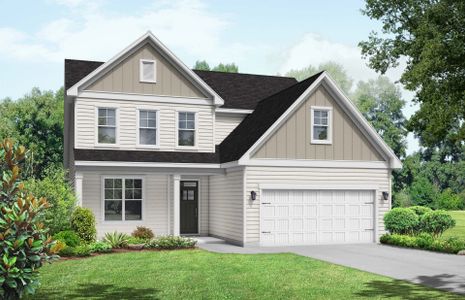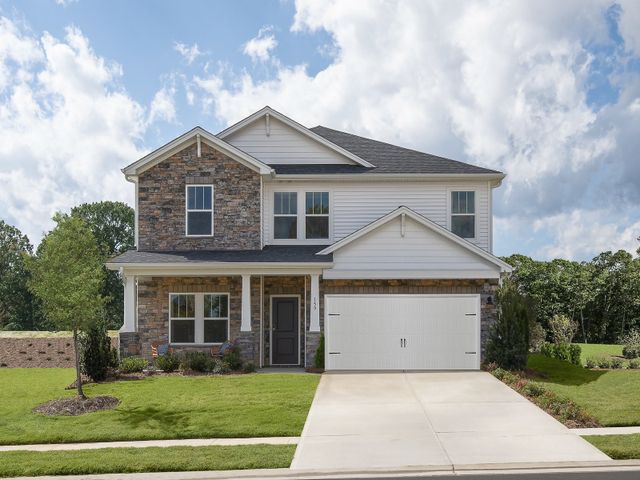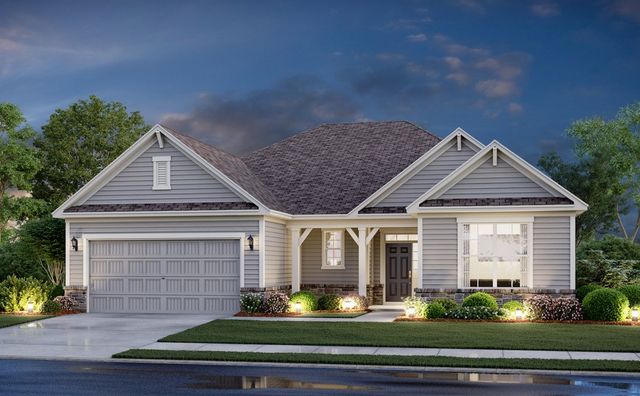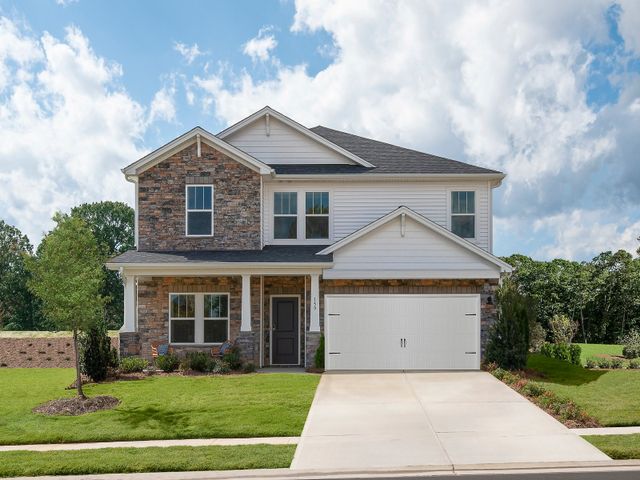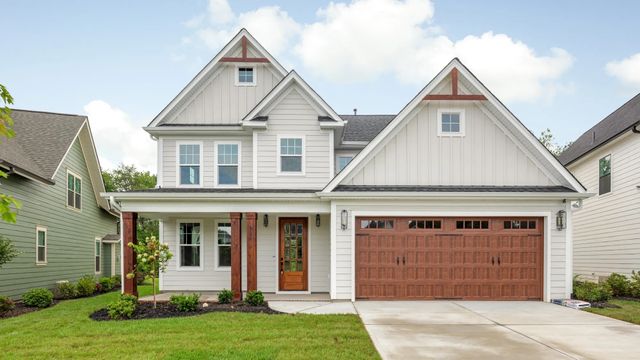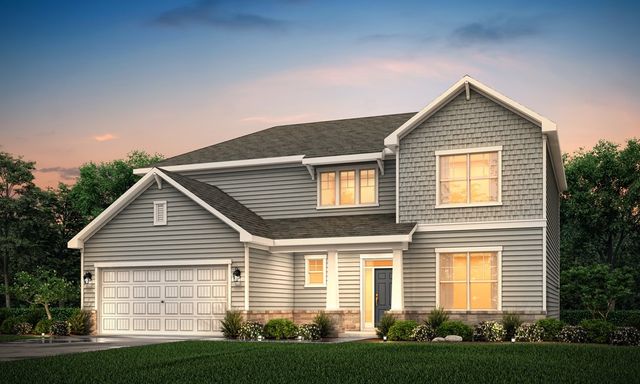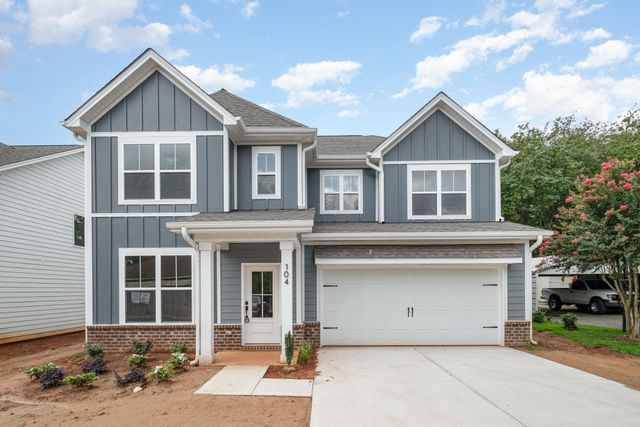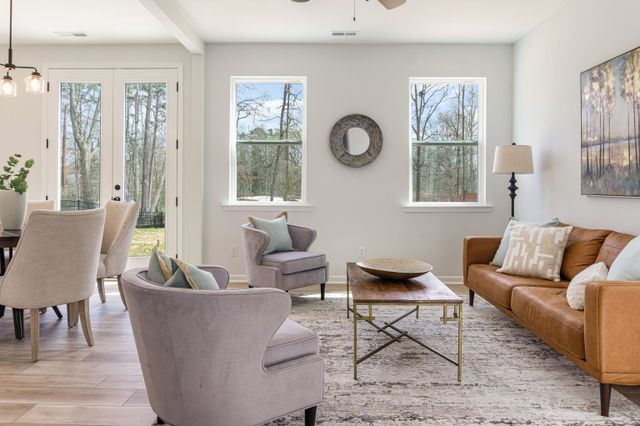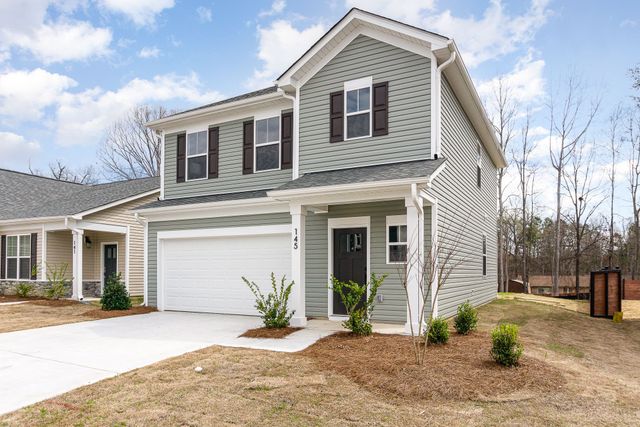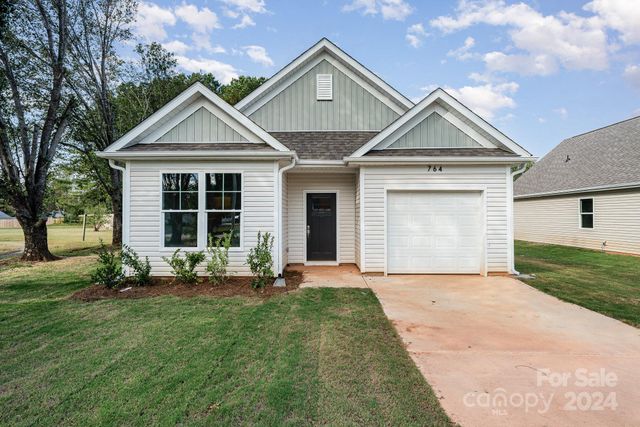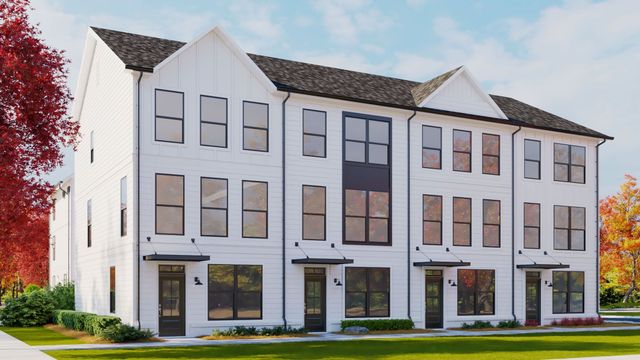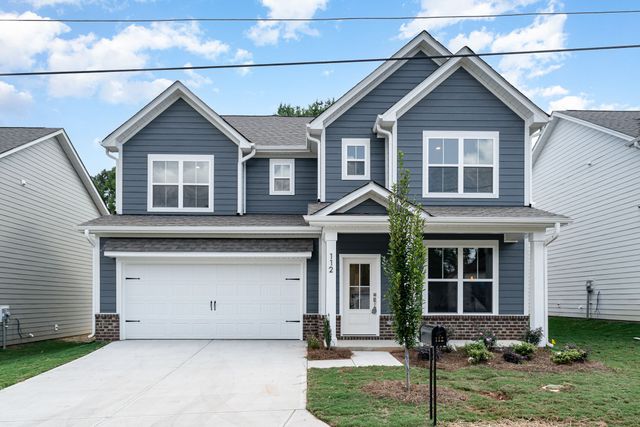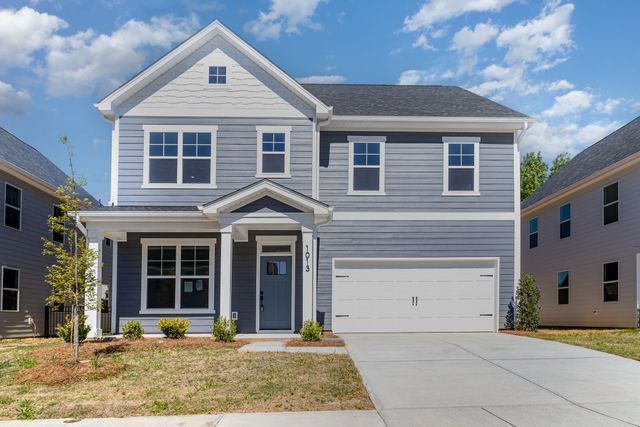Floor Plan
The Magnolia A, 164 Shinnville Road, Mooresville, NC 28115
3 bd · 3 ba · 1 story · 2,524 sqft
Home Highlights
Garage
Attached Garage
Walk-In Closet
Primary Bedroom Downstairs
Utility/Laundry Room
Dining Room
Family Room
Porch
Primary Bedroom On Main
Office/Study
Breakfast Area
Kitchen
Mudroom
Plan Description
With The Magnolia floor plan, you’ll find an expansive, open-concept ranch design showcasing modern features and finishes. The formal dining room offers space to entertain and is connected to the kitchen through a convenient side hallway. In the owners suite, there’s plenty of storage space with two closets. A spacious covered back porch, perfect for unwinding at the end of the day. Make it your own with The Magnolia’s flexible floor plan! Offerings vary by location, so please discuss your options with our New Home Consultant. *Attached photos may include upgrades and non-standard features.
Plan Details
*Pricing and availability are subject to change.- Name:
- The Magnolia A
- Garage spaces:
- 2
- Property status:
- Floor Plan
- Size:
- 2,524 sqft
- Stories:
- 1
- Beds:
- 3
- Baths:
- 3
Construction Details
- Builder Name:
- Davidson Homes LLC
Home Features & Finishes
- Garage/Parking:
- GarageAttached Garage
- Interior Features:
- Walk-In ClosetFoyerPantry
- Laundry facilities:
- Utility/Laundry Room
- Property amenities:
- Porch
- Rooms:
- Primary Bedroom On MainKitchenPowder RoomOffice/StudyMudroomDining RoomFamily RoomBreakfast AreaPrimary Bedroom Downstairs

Considering this home?
Our expert will guide your tour, in-person or virtual
Need more information?
Text or call (888) 486-2818
Windgate Community Details
Community Amenities
- Shopping Nearby
Neighborhood Details
Mooresville, North Carolina
Iredell County 28115
Average Home Price in 28115
Getting Around
Air Quality
Taxes & HOA
- HOA fee:
- N/A
