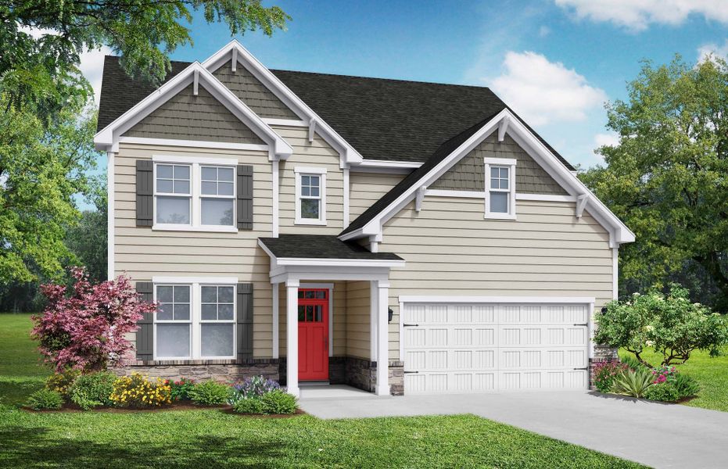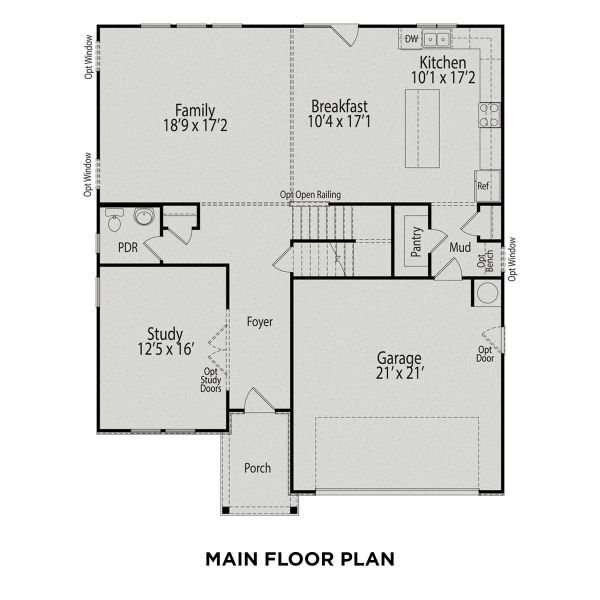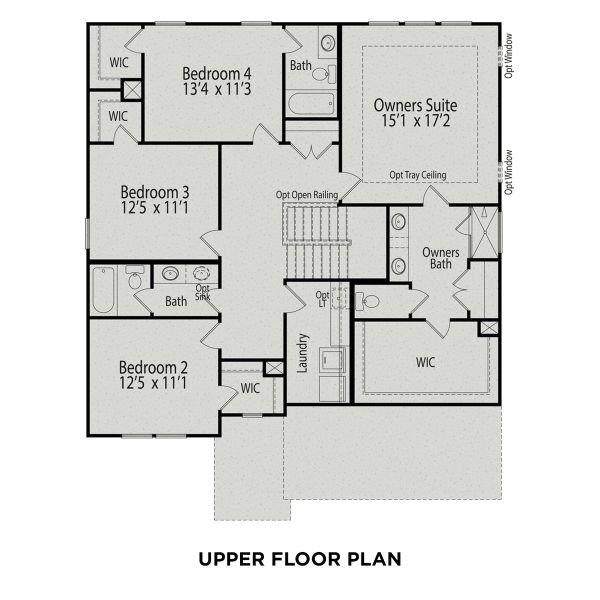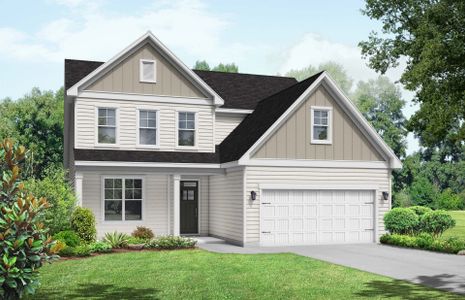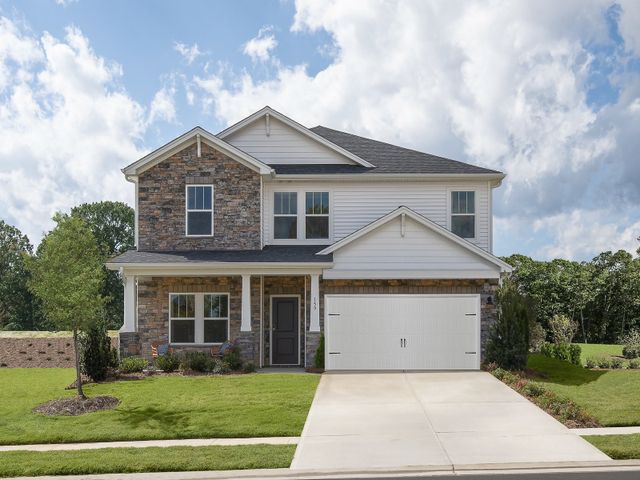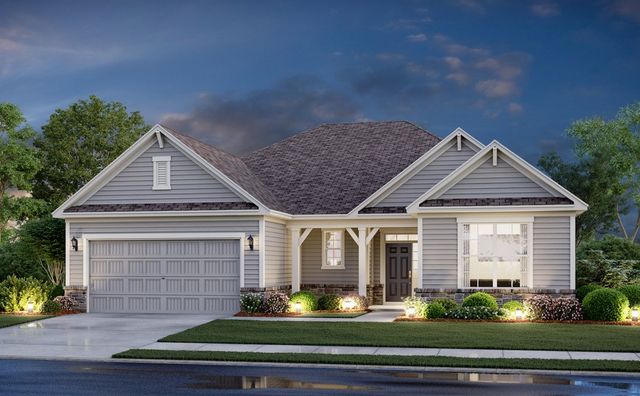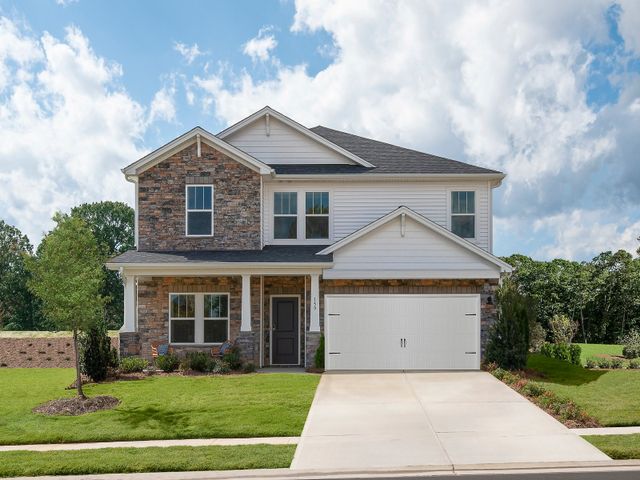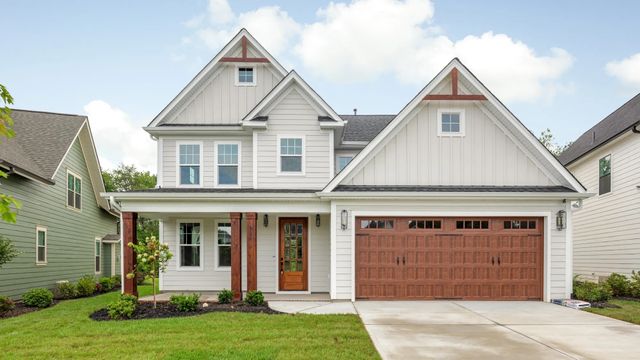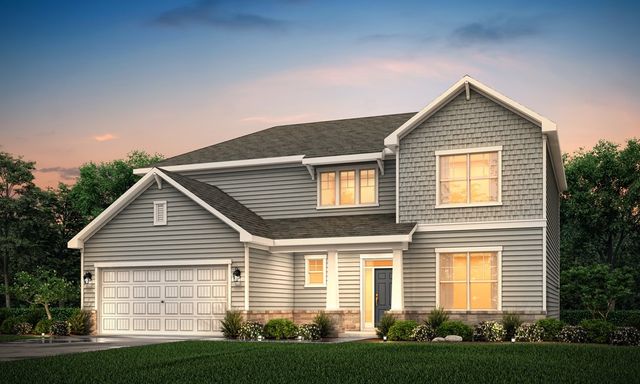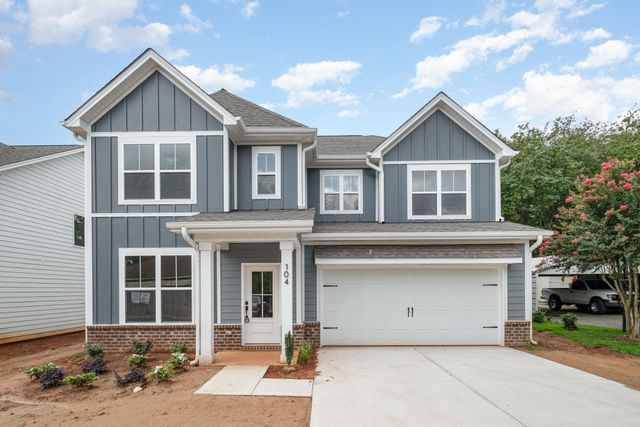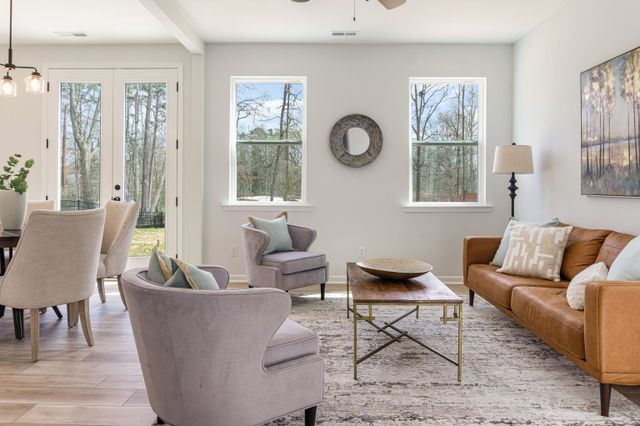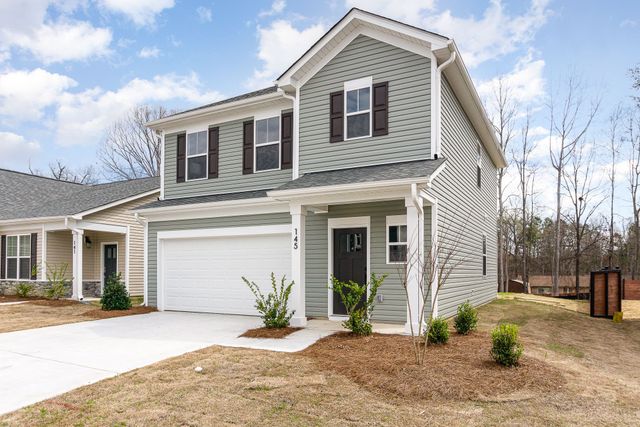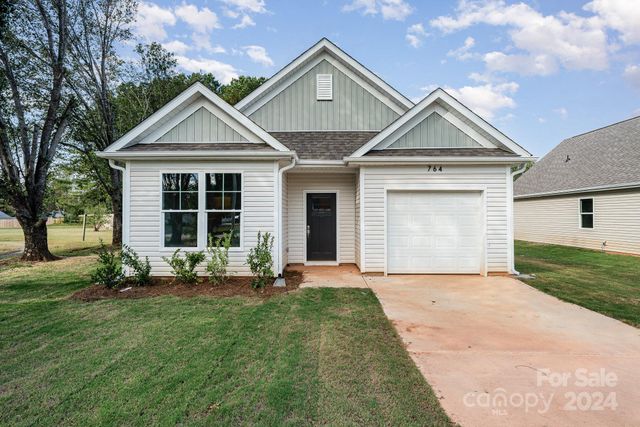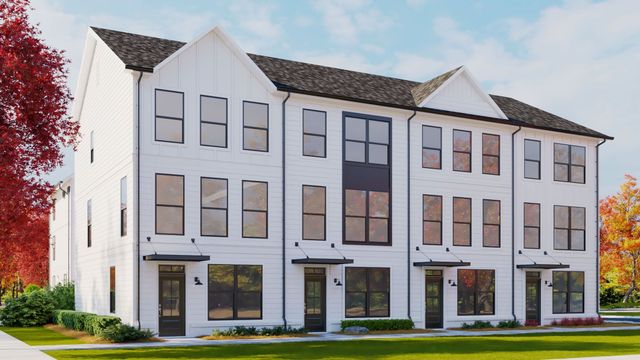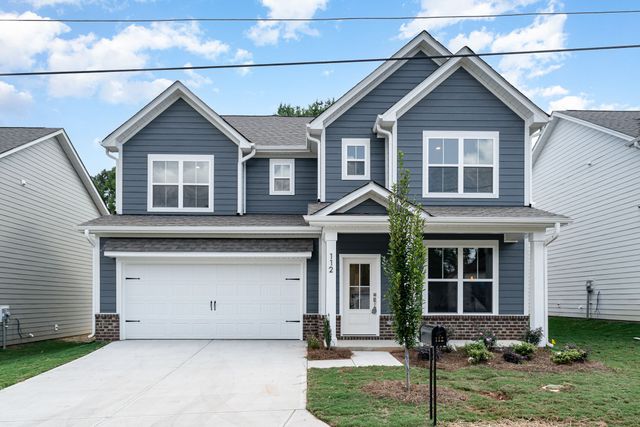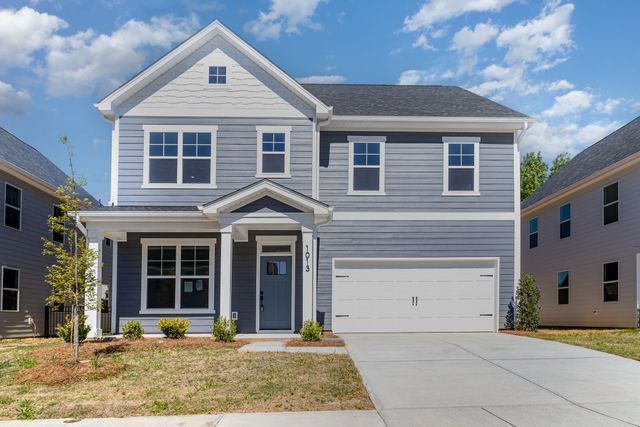Floor Plan
The Hickory, 164 Shinnville Road, Mooresville, NC 28115
4 bd · 3.5 ba · 2 stories · 2,735 sqft
Home Highlights
Garage
Attached Garage
Walk-In Closet
Utility/Laundry Room
Family Room
Porch
Office/Study
Breakfast Area
Kitchen
Primary Bedroom Upstairs
Mudroom
Plan Description
The Hickory’s windows fill the open floor plan with natural light, welcoming you into this charming home. The Kitchen showcases ample counterspace, overlooking the Breakfast and Family Room. A large Study on the first floor offers potential, and the home’s second floor features four bedrooms, each with plenty of closet space. The Owner’s Suite is separate from the other bedrooms for added privacy, and the fourth bedroom features its own private bath. Make it your own with The Hickory’s flexible floor plan, showcasing an optional gourmet kitchen, a fifth bedroom and more! Offerings vary by location, so please discuss your options with your community’s agent. *Attached photos may include upgrades and non-standard features.
Plan Details
*Pricing and availability are subject to change.- Name:
- The Hickory
- Garage spaces:
- 2
- Property status:
- Floor Plan
- Size:
- 2,735 sqft
- Stories:
- 2
- Beds:
- 4
- Baths:
- 3.5
Construction Details
- Builder Name:
- Davidson Homes LLC
Home Features & Finishes
- Garage/Parking:
- GarageAttached Garage
- Interior Features:
- Walk-In ClosetFoyerPantry
- Laundry facilities:
- Utility/Laundry Room
- Property amenities:
- Porch
- Rooms:
- KitchenPowder RoomOffice/StudyMudroomFamily RoomBreakfast AreaPrimary Bedroom Upstairs

Considering this home?
Our expert will guide your tour, in-person or virtual
Need more information?
Text or call (888) 486-2818
Windgate Community Details
Community Amenities
- Shopping Nearby
Neighborhood Details
Mooresville, North Carolina
Iredell County 28115
Average Home Price in 28115
Getting Around
Air Quality
Taxes & HOA
- HOA fee:
- N/A
