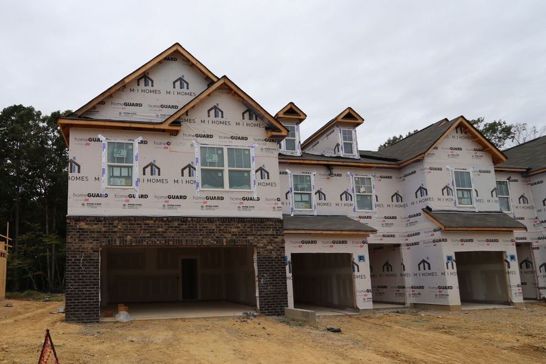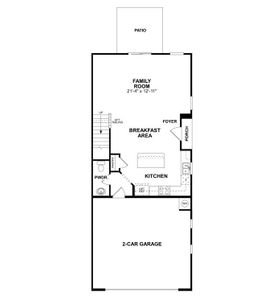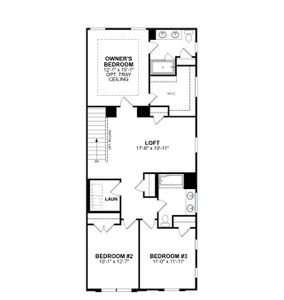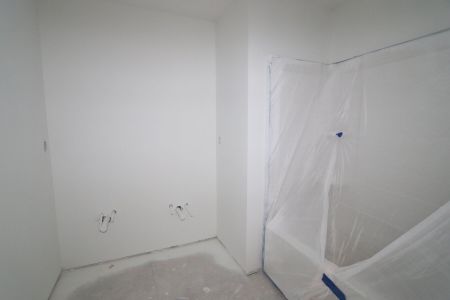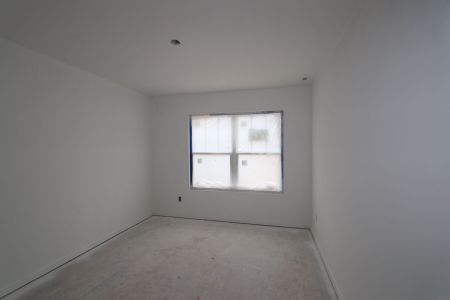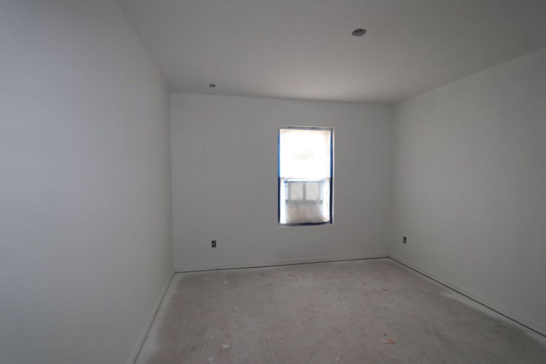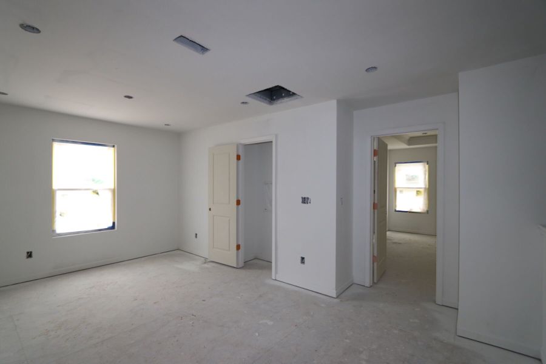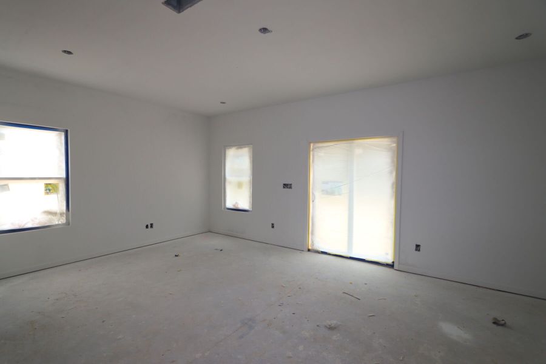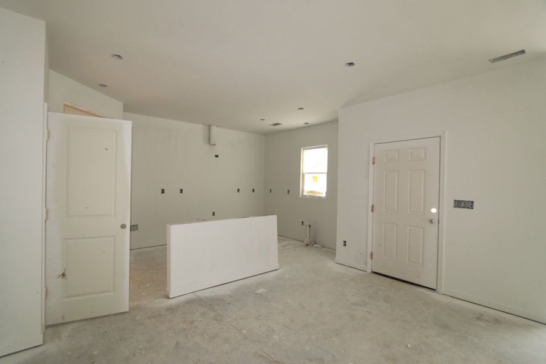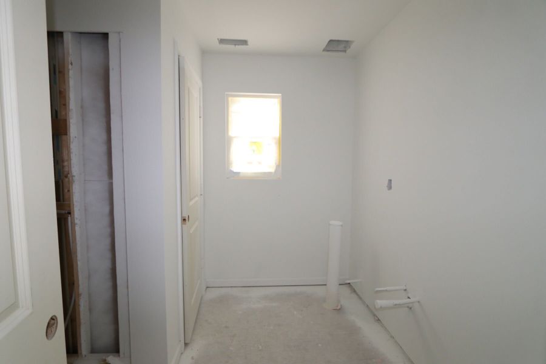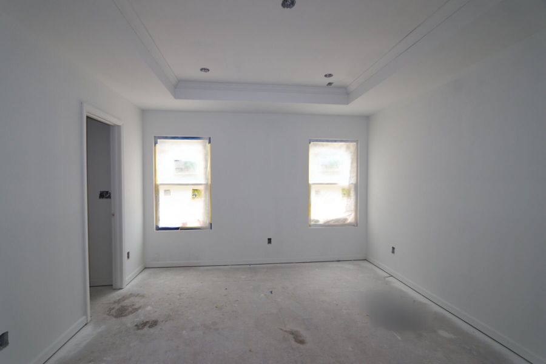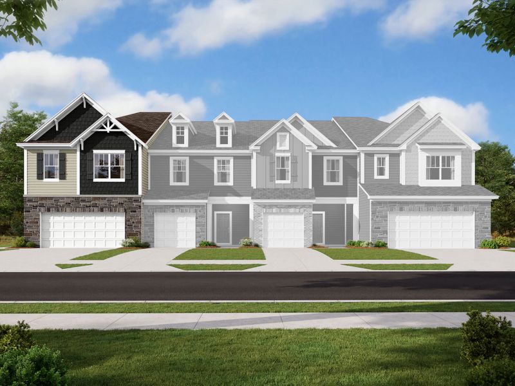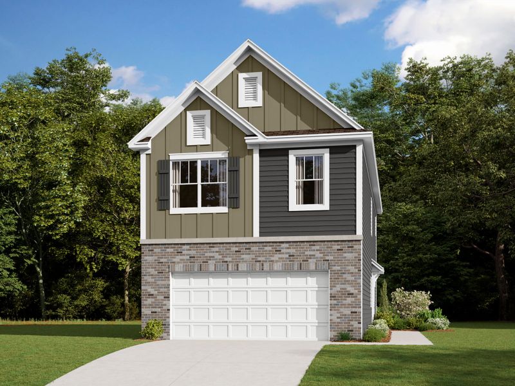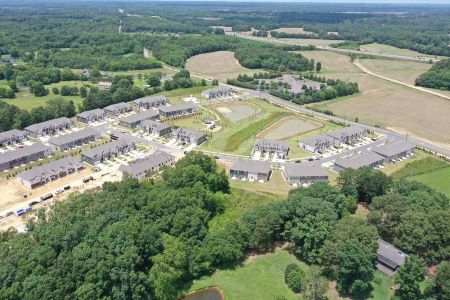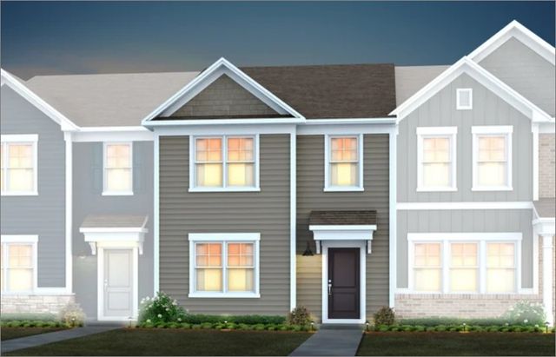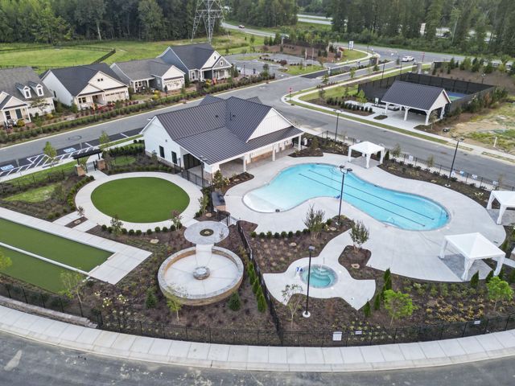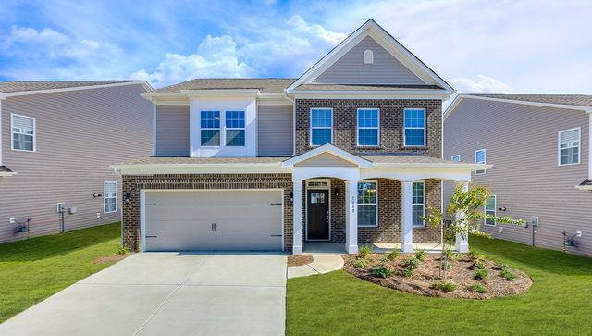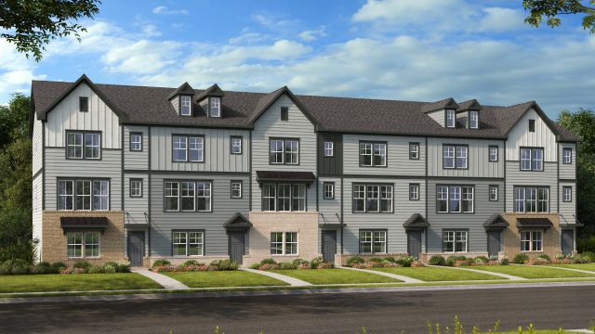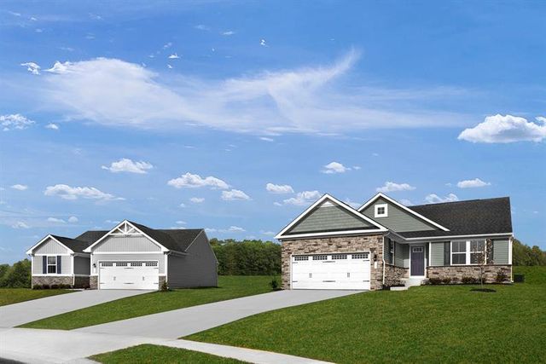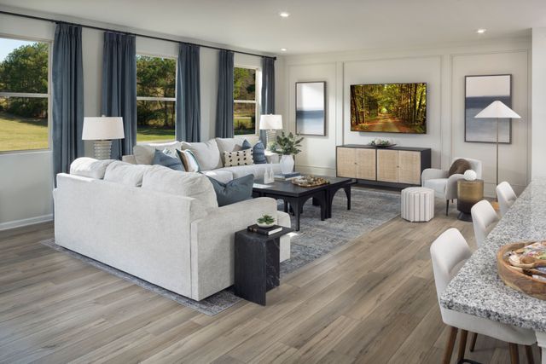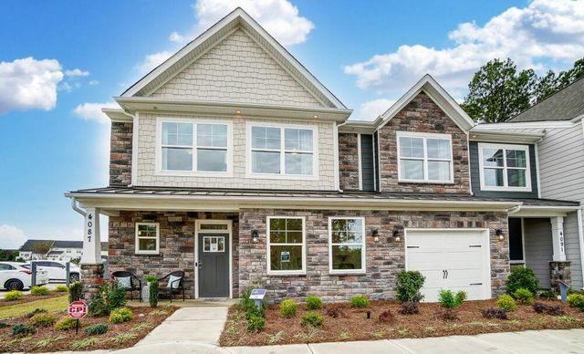Under Construction
Lowered rates
Closing costs covered
Upgrade options covered
$385,341
3513 Secrest Landing, Monroe, NC 28110
Catawba Plan
3 bd · 2.5 ba · 2 stories · 1,787 sqft
Lowered rates
Closing costs covered
Upgrade options covered
$385,341
Home Highlights
Garage
Attached Garage
Walk-In Closet
Utility/Laundry Room
Dining Room
Family Room
Porch
Patio
Kitchen
Primary Bedroom Upstairs
Loft
Playground
Home Description
Welcome to this charming 2-story townhome located at 3513 Secrest Landing in Monroe, NC. This newly constructed home, built by M/I Homes, offers a perfect blend of modern features and timeless design. Boasting 3 bedrooms, 2.5 bathrooms, and a loft this townhome provides a cozy retreat for you and your loved ones. With a spacious 1,787 square feet of living space, there's plenty of room to create lasting memories. The main level welcomes you with an open floor plan that seamlessly connects the living room, dining area, and kitchen. The kitchen is a chef's delight, featuring sleek countertops, stainless steel appliances, and ample storage space for all your culinary needs. Upstairs, you'll find the 3 comfortable bedrooms, each offering a relaxing ambiance and generous closet space. Your owner's suite is a true sanctuary with its private en-suite bathroom, perfect for unwinding after a long day. Outside, the townhome features a well-maintained yard, ideal for outdoor gatherings and enjoying the pleasant North Carolina weather. With a 2-car garage, convenience is at your fingertips. Located in a vibrant community in Monroe, this home offers easy access to local amenities, shopping centers, dining options, and recreational facilities. Whether you're looking for a place to call home or an investment opportunity, this townhome checks all the boxes. Don't miss out on the chance to own this beautiful townhome in Monroe!
Last updated Nov 11, 2:54 pm
Home Details
*Pricing and availability are subject to change.- Garage spaces:
- 2
- Property status:
- Under Construction
- Size:
- 1,787 sqft
- Stories:
- 2
- Beds:
- 3
- Baths:
- 2.5
Construction Details
- Builder Name:
- M/I Homes
- Completion Date:
- November, 2024
Home Features & Finishes
- Garage/Parking:
- GarageAttached Garage
- Interior Features:
- Walk-In ClosetFoyerLoft
- Laundry facilities:
- Utility/Laundry Room
- Property amenities:
- PatioPorch
- Rooms:
- KitchenPowder RoomDining RoomFamily RoomOpen Concept FloorplanPrimary Bedroom Upstairs

Considering this home?
Our expert will guide your tour, in-person or virtual
Need more information?
Text or call (888) 486-2818
Secrest Landing Community Details
Community Amenities
- Grill Area
- Dining Nearby
- Playground
- Golf Course
- Tennis Courts
- Park Nearby
- Baseball Field
- Disc Golf
- Picnic Area
- Underground Parking
- Volleyball Court
- Splash Pad
- Skate Park
- Pavilion
Neighborhood Details
Monroe, North Carolina
Union County 28110
Schools in Union County Public Schools
GreatSchools’ Summary Rating calculation is based on 4 of the school’s themed ratings, including test scores, student/academic progress, college readiness, and equity. This information should only be used as a reference. NewHomesMate is not affiliated with GreatSchools and does not endorse or guarantee this information. Please reach out to schools directly to verify all information and enrollment eligibility. Data provided by GreatSchools.org © 2024
Average Home Price in 28110
Getting Around
Air Quality
Noise Level
79
50Active100
A Soundscore™ rating is a number between 50 (very loud) and 100 (very quiet) that tells you how loud a location is due to environmental noise.
Taxes & HOA
- Tax Rate:
- 1.1%
- HOA Name:
- Kuester
- HOA fee:
- $190/bi-monthly
- HOA fee requirement:
- Mandatory
