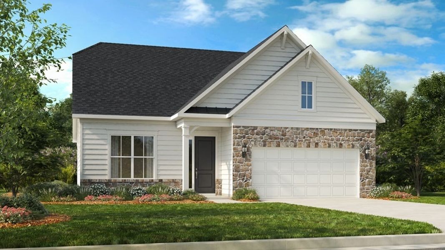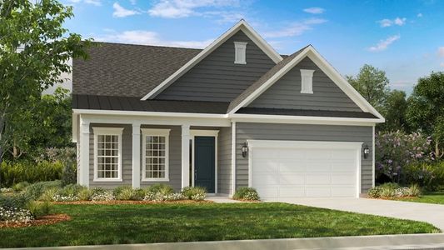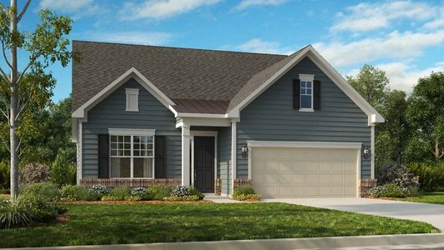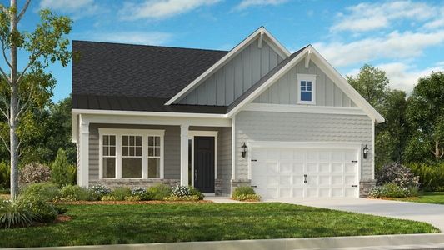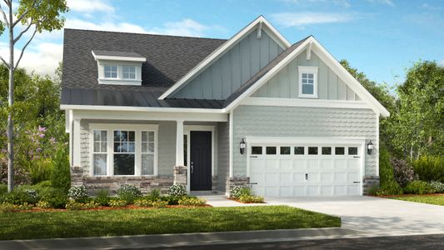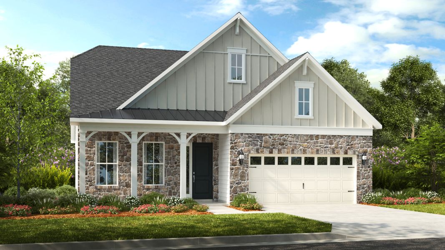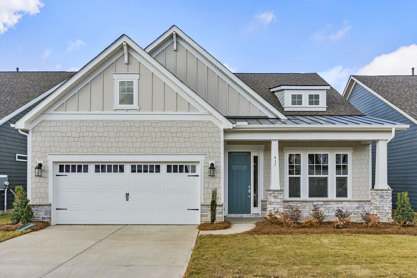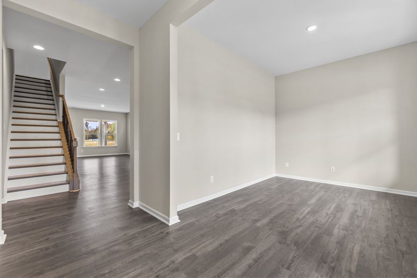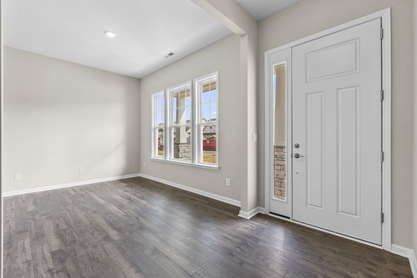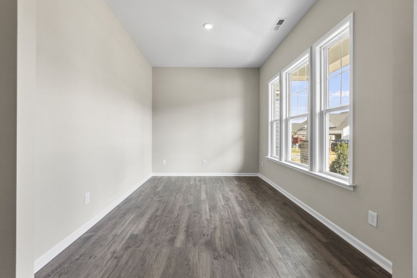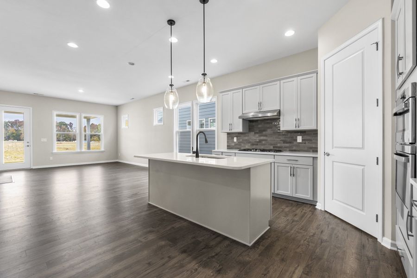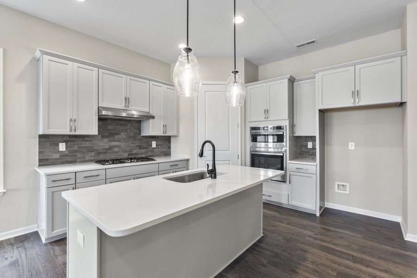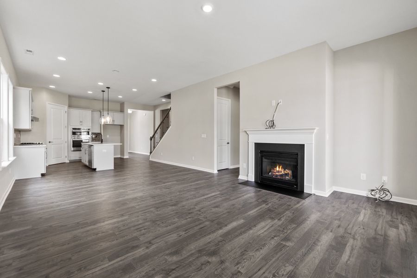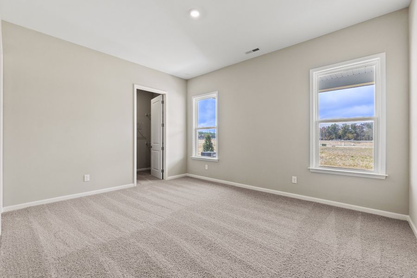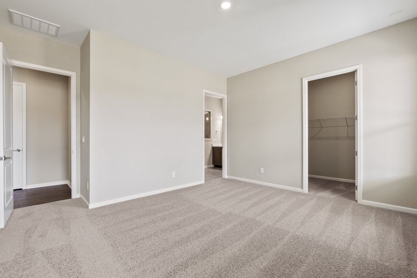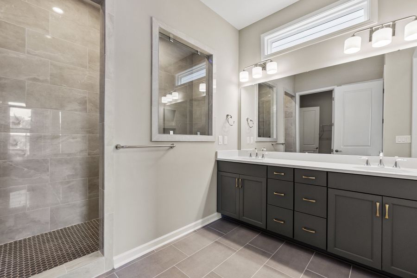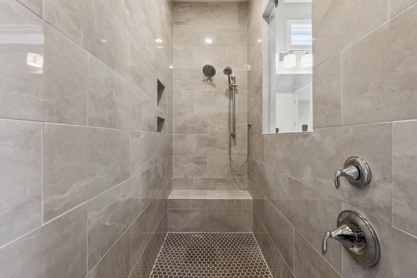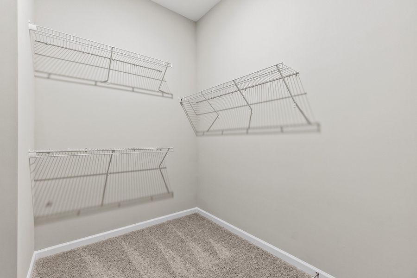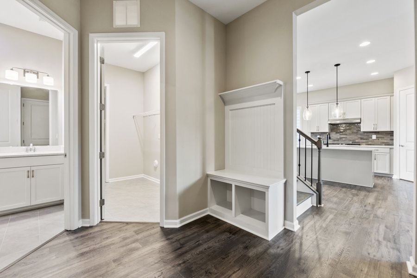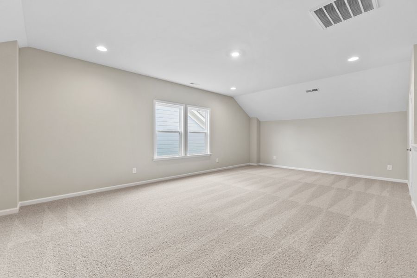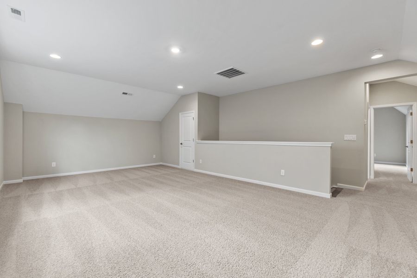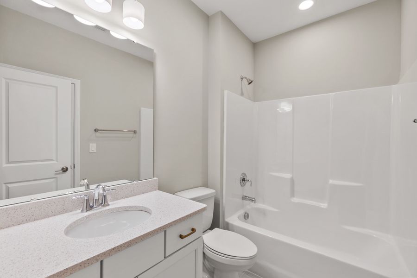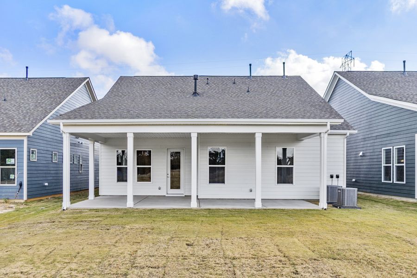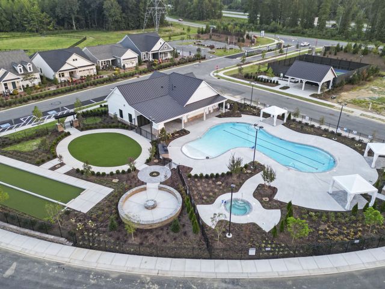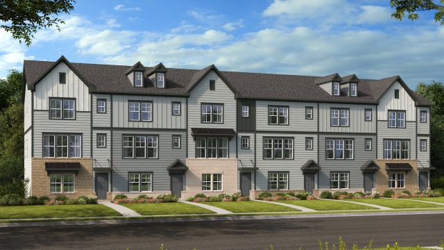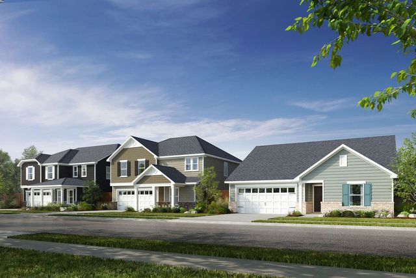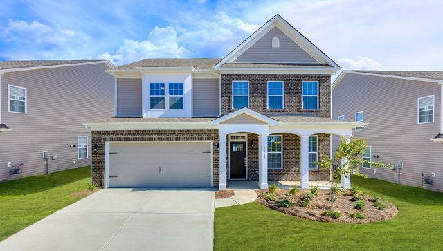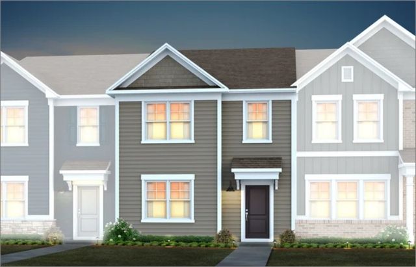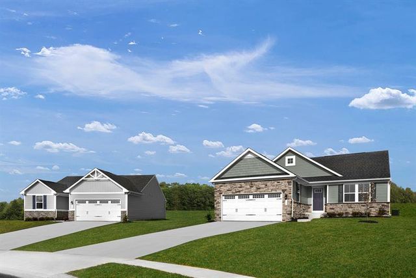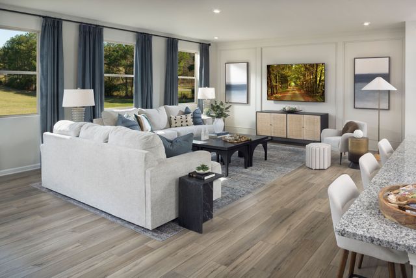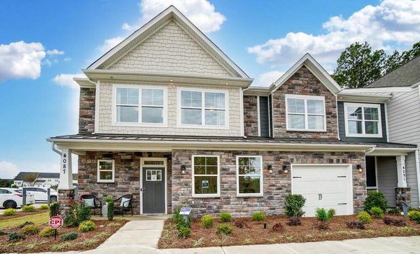Floor Plan
Lowered rates
Flex cash
from $443,990
Brookshire, 208 Northgate Blvd, Indian Trail, NC 28079
2 bd · 2 ba · 1 story · 1,754 sqft
Lowered rates
Flex cash
from $443,990
Home Highlights
- 55+ Community
Garage
Attached Garage
Walk-In Closet
Primary Bedroom Downstairs
Utility/Laundry Room
Dining Room
Porch
Patio
Primary Bedroom On Main
Office/Study
Fireplace
Ceiling-High
Community Patio
Community Pool
Plan Description
Located in Esplanade at Northgate, a 55+ resort-lifestyle community, the Brookshire plan is a spacious one-story floor plan available in Federal Siding 2, Traditional 2, Craftsman 2 and Farmhouse 2 home exteriors —and the opportunity for more with an optional second level. An inviting foyer welcomes you inside the home, next to a convenient flex room. An open-concept kitchen and casual dining area invite you further into the home, featuring a spacious food-prep island, a corner walk-in pantry, and bulk storage. A welcoming gathering room is located at the rear of the home, along with covered outdoor living – the perfect place for enjoying your morning cup of coffee. Decompress after a long day in a luxurious owner’s suite that includes two walk-in closets, a spa-inspired owner’s bath with dual sinks and a walk-in shower, and a handy optional door leading directly to the laundry room—a homebuyer favorite. A secondary bedroom and bath located off the owner’s entry complete this beautiful plan. Options for a second level are available, and include plans for an expansive game room, a game room with half bath, or a game room with attic suite. Throughout the home, a variety of personalization options—such as tray ceilings, transom windows, and additional doors—are there to make this new home in Charlotte stylish, comfortable, and convenient. Optional upgrades are available throughout the home, including: • Upgraded outdoor living: screened, extended covered, or extended screened • Optional roll-in shower in owner’s bath • Optional gourmet kitchen • Optional fireplace in gathering room • Optional home management off casual dining area • Optional study in lieu of flex
Plan Details
*Pricing and availability are subject to change.- Name:
- Brookshire
- Garage spaces:
- 2
- Property status:
- Floor Plan
- Size:
- 1,754 sqft
- Stories:
- 1
- Beds:
- 2
- Baths:
- 2
Construction Details
- Builder Name:
- Taylor Morrison
Home Features & Finishes
- Garage/Parking:
- GarageAttached Garage
- Interior Features:
- Ceiling-HighWalk-In Closet
- Kitchen:
- Gas CooktopFurnished Kitchen
- Laundry facilities:
- Laundry Facilities in BathroomUtility/Laundry Room
- Property amenities:
- BasementSodBathtub in primaryPatioFireplaceSmart Home SystemPorch
- Rooms:
- Flex RoomPrimary Bedroom On MainOffice/StudyDining RoomPrimary Bedroom Downstairs

Considering this home?
Our expert will guide your tour, in-person or virtual
Need more information?
Text or call (888) 486-2818
Esplanade at Northgate Community Details
Community Amenities
- Dining Nearby
- Dog Park
- Playground
- Lake Access
- Fitness Center/Exercise Area
- Club House
- Golf Course
- Sport Court
- Community Pool
- Concierge Service
- Park Nearby
- Amenity Center
- Community Pond
- Community Fireplace
- Golf Club
- Spa Zone
- Pet Amenities
- Professional Fitness Instructor
- Shopping Mall Nearby
- Bocce Field
- Walking, Jogging, Hike Or Bike Trails
- Kayak/Canoe Launch Pad
- Gathering Space
- Resort-Style Pool
- Pavilion
- Fire Pit
- Pickleball Court
- Community Events
- Meeting Space
- Recreational Facilities
- Seating Area
- Aquatic Center
- Catering Kitchen
- Club Room
- Entertainment
- Master Planned
- Shopping Nearby
- Community Patio
Neighborhood Details
Indian Trail, North Carolina
Union County 28079
Schools in Union County Public Schools
GreatSchools’ Summary Rating calculation is based on 4 of the school’s themed ratings, including test scores, student/academic progress, college readiness, and equity. This information should only be used as a reference. NewHomesMate is not affiliated with GreatSchools and does not endorse or guarantee this information. Please reach out to schools directly to verify all information and enrollment eligibility. Data provided by GreatSchools.org © 2024
Average Home Price in 28079
Getting Around
Air Quality
Noise Level
85
50Calm100
A Soundscore™ rating is a number between 50 (very loud) and 100 (very quiet) that tells you how loud a location is due to environmental noise.
Taxes & HOA
- Tax Year:
- 2024
- Tax Rate:
- 0.78%
- HOA Name:
- Troon Mgmt Services
- HOA fee:
- $316/monthly
- HOA fee requirement:
- Mandatory
