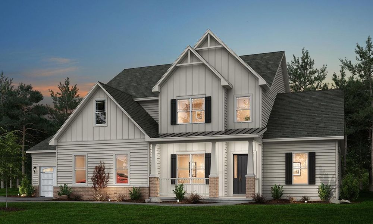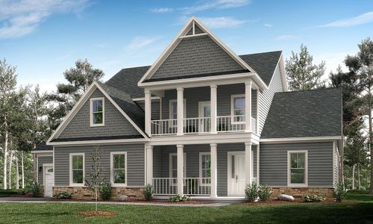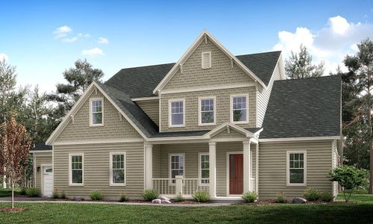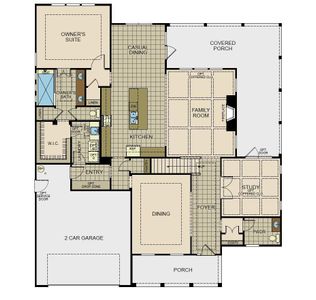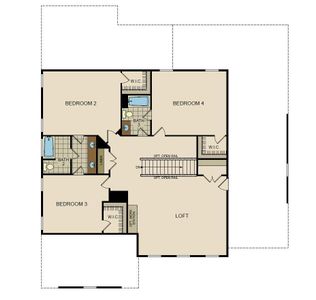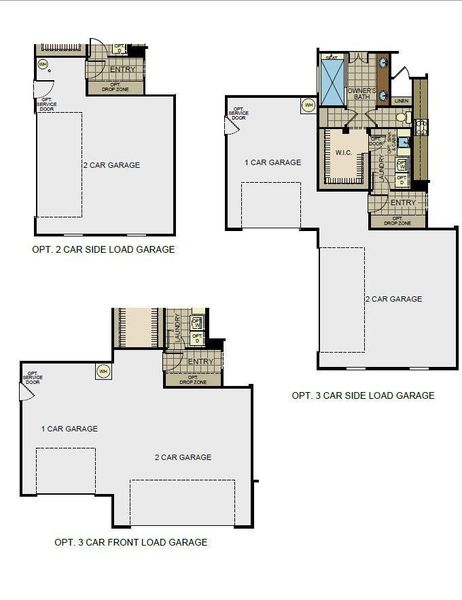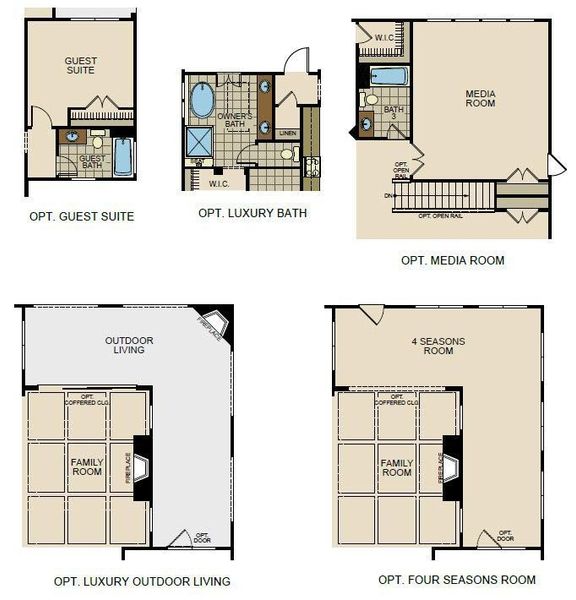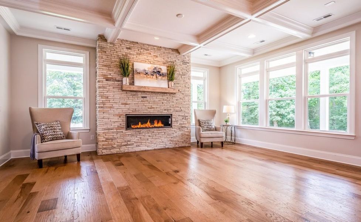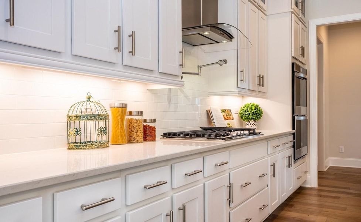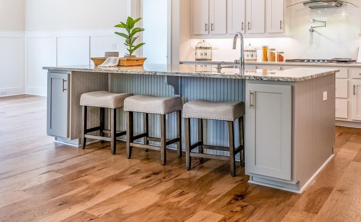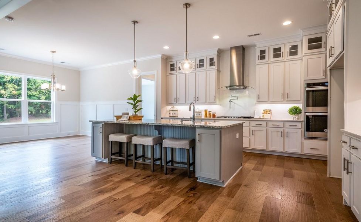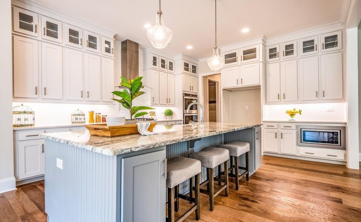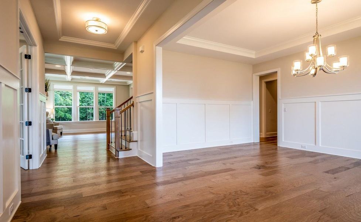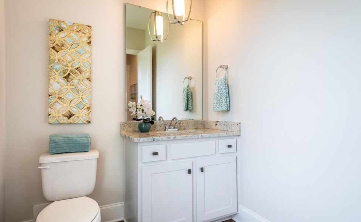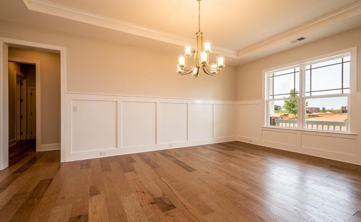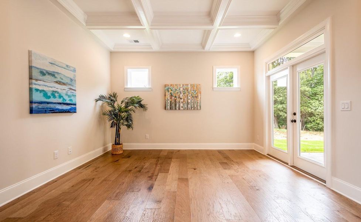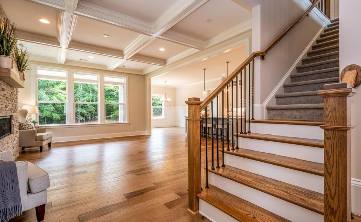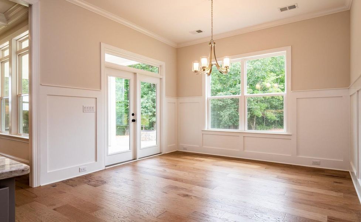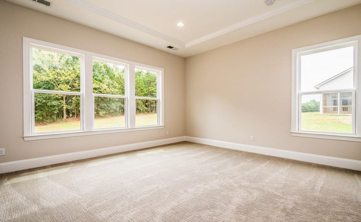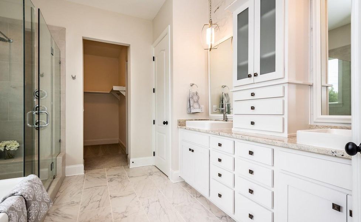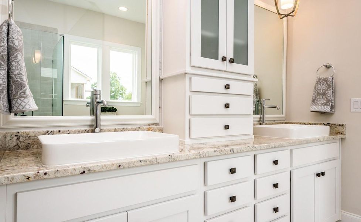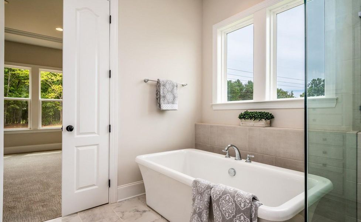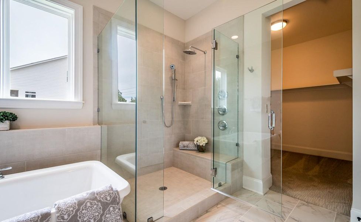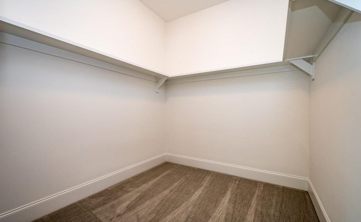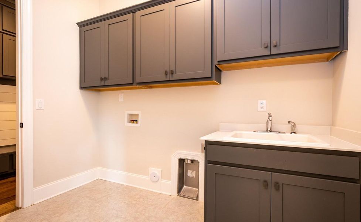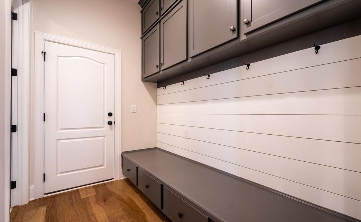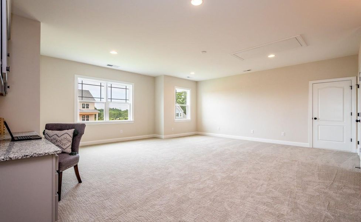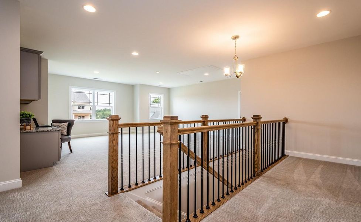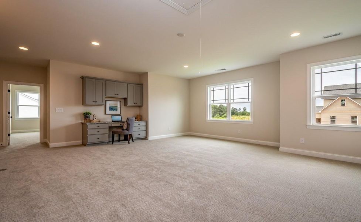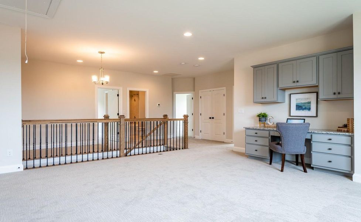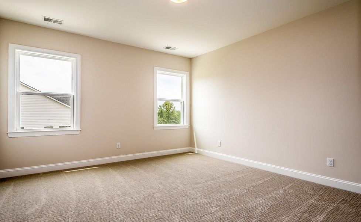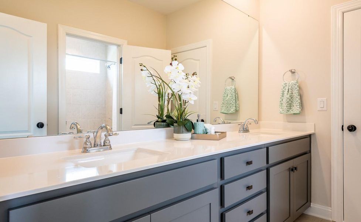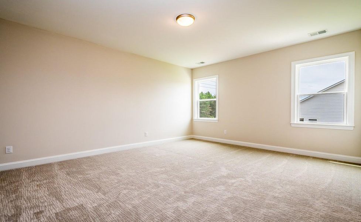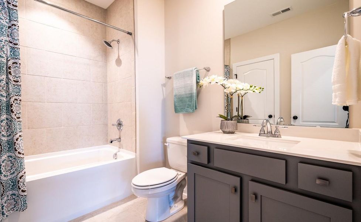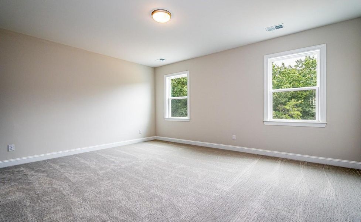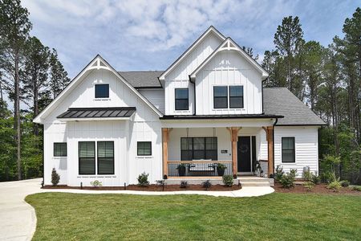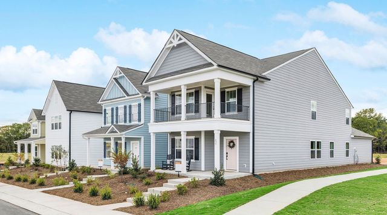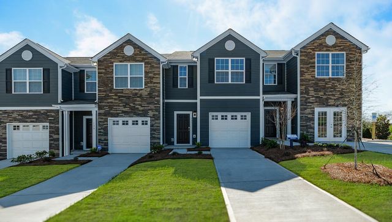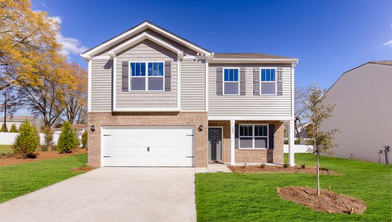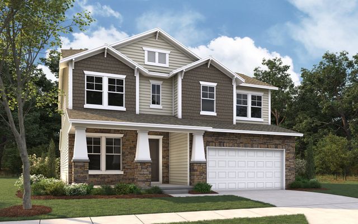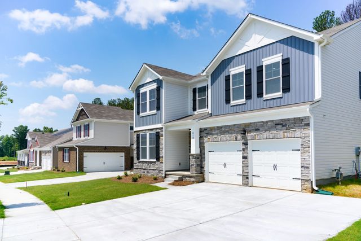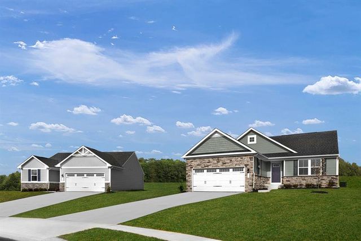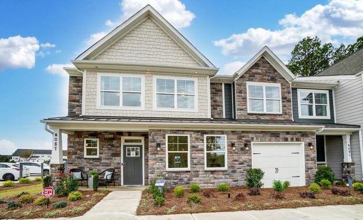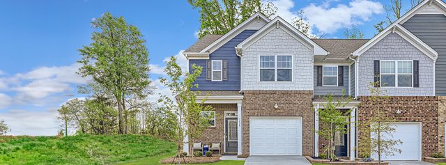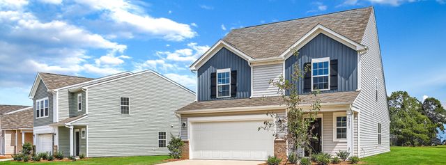Floor Plan
from $1,060,000
Berkeley, 2269 Pinnacle Way, York, SC 29745
4 bd · 4.5 ba · 2 stories · 4,533 sqft
from $1,060,000
Home Highlights
Garage
Attached Garage
Walk-In Closet
Primary Bedroom Downstairs
Utility/Laundry Room
Dining Room
Family Room
Porch
Office/Study
Kitchen
Loft
Community Pool
Playground
Club House
Plan Description
This open, first floor living plan is nothing short of absolute sophisticated charm. Once inside the foyer there is an open elegant space that can be a formal dining, music room or parlor to warmly greet your guest in style. You Choose! We like offering that flexibility of beautiful spaces like this. Also the conveniently located and well lit study is perfect for a home office with access to the extended covered porch. This covered porch is enormous with an option to make it an 4 seasons room to create additional heated, living space. The Family Room is the WOW room in this plan. Choose from a traditional, shiplap or stacked stone fireplace to create a gorgeous focal point while enjoying tons of natural light from the additional transom windows. Add in the optional coffered ceiling to create an additional design element that is sure to have your guest in awe! The ultra modern kitchen is designed with elegance and function while also serving as a gathering spot whether entertaining or enjoying precious family time together. The walk in pantry with wooden shelving and drop zone in mud room off the garage offer additional storage space. The first level owner’s suite becomes your personal sanctuary overlooking the back yard. The master bath has an oversized shower with glass and generous closet space. The door leading from the owner’s closet to the laundry room is super convenient too. Whether you live alone or have a large family the upstairs of the Berkeley has large bedrooms with walk in closets, an open loft with media room option and some great storage. The Berkeley is a plan that works for so many lifestyles and is simply timeless.
Plan Details
*Pricing and availability are subject to change.- Name:
- Berkeley
- Garage spaces:
- 3
- Property status:
- Floor Plan
- Size:
- 4,533 sqft
- Stories:
- 2
- Beds:
- 4
- Baths:
- 4.5
Construction Details
- Builder Name:
- Greybrook Homes
Home Features & Finishes
- Garage/Parking:
- GarageAttached Garage
- Interior Features:
- Walk-In ClosetLoft
- Laundry facilities:
- Utility/Laundry Room
- Property amenities:
- Porch
- Rooms:
- KitchenOffice/StudyDining RoomFamily RoomPrimary Bedroom Downstairs

Considering this home?
Our expert will guide your tour, in-person or virtual
Need more information?
Text or call (888) 486-2818
Handsmill On Lake Wylie Community Details
Community Amenities
- Dining Nearby
- Playground
- Lake Access
- Fitness Center/Exercise Area
- Club House
- Community Pool
- Park Nearby
- Walking, Jogging, Hike Or Bike Trails
- Entertainment
- Paddle Boating
- Shopping Nearby
Neighborhood Details
York, South Carolina
York County 29745
Schools in York School District 2
GreatSchools’ Summary Rating calculation is based on 4 of the school’s themed ratings, including test scores, student/academic progress, college readiness, and equity. This information should only be used as a reference. NewHomesMate is not affiliated with GreatSchools and does not endorse or guarantee this information. Please reach out to schools directly to verify all information and enrollment eligibility. Data provided by GreatSchools.org © 2024
Average Home Price in 29745
Getting Around
Air Quality
Taxes & HOA
- HOA Name:
- Evergreen Lifestyle Mgmt
- HOA fee:
- $1,195/annual
- HOA fee requirement:
- Mandatory
