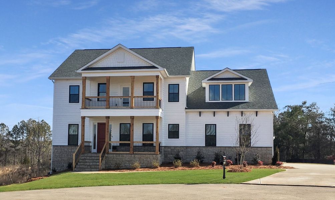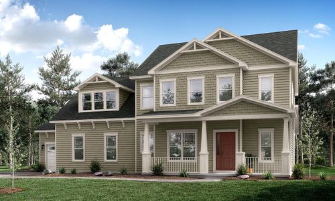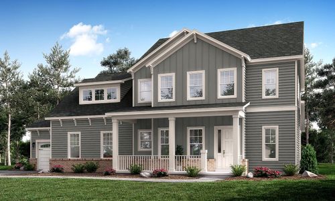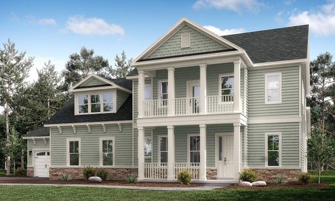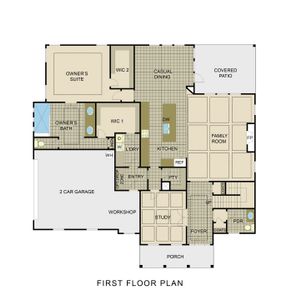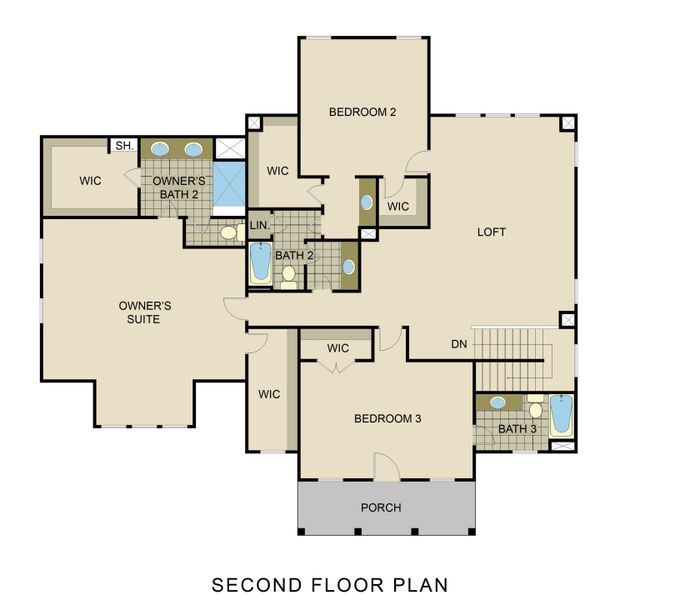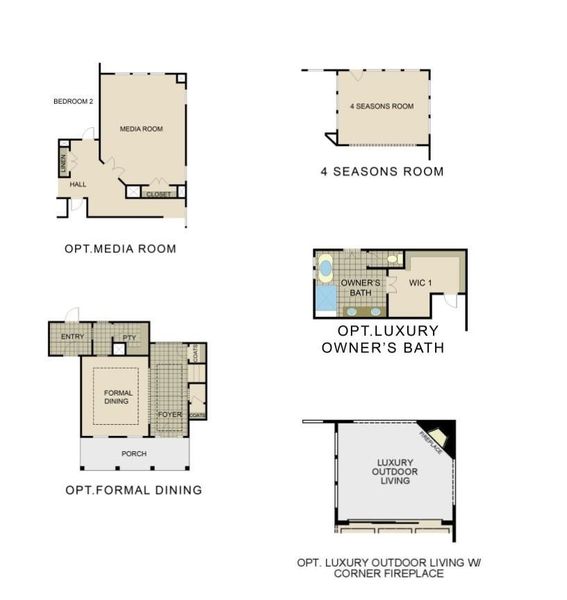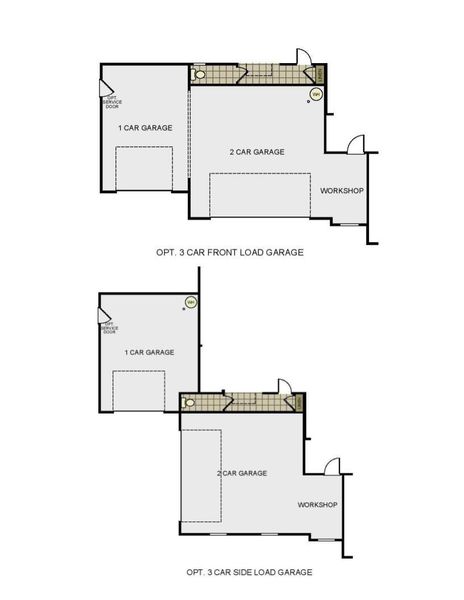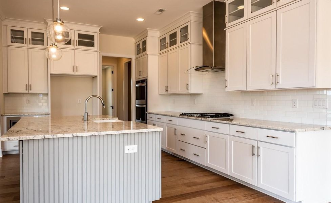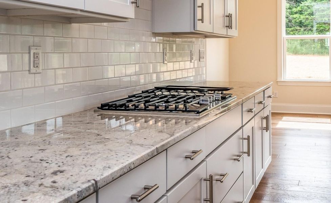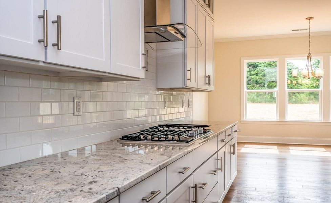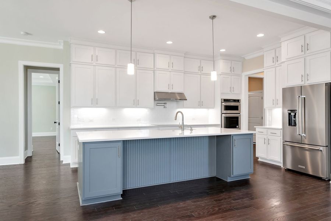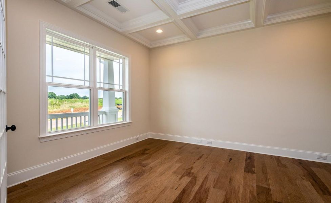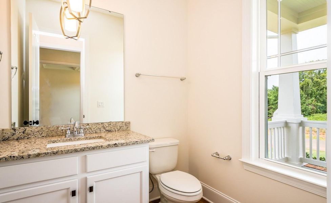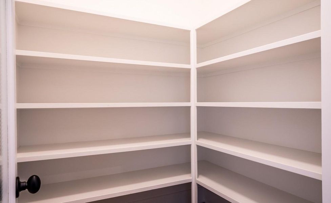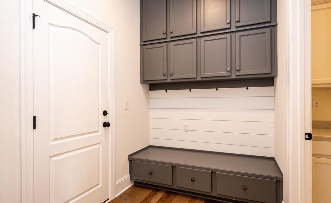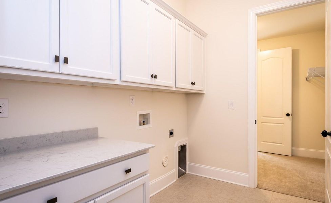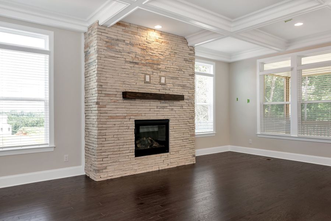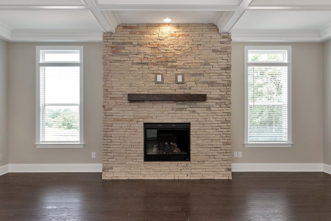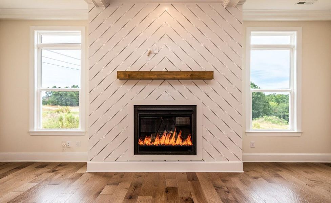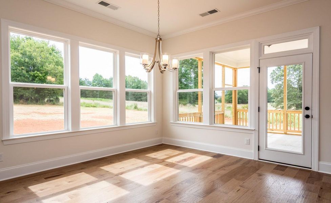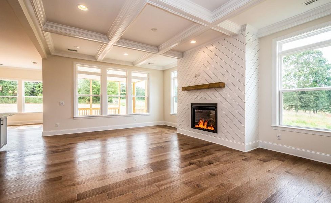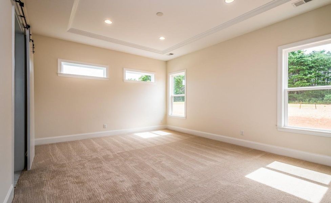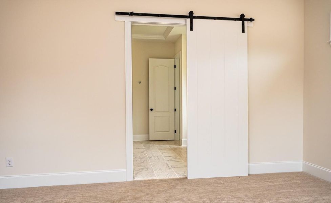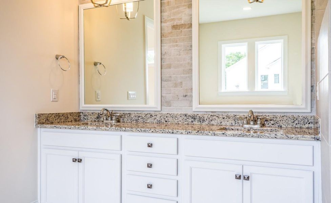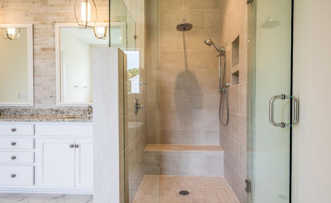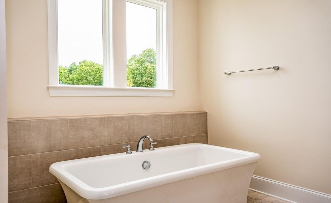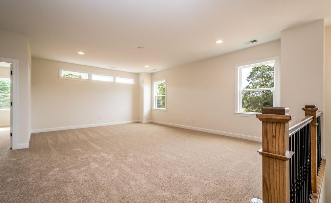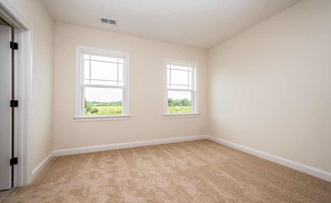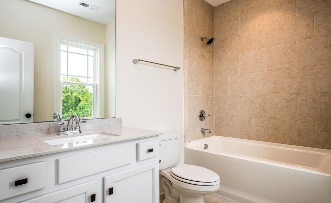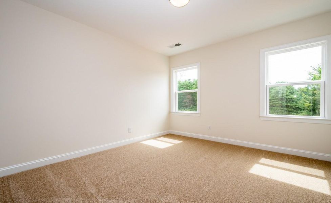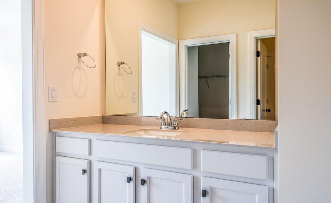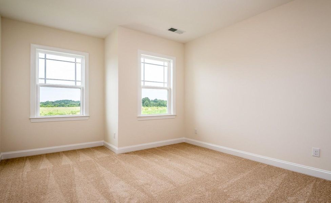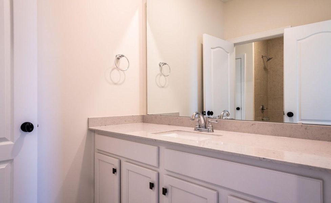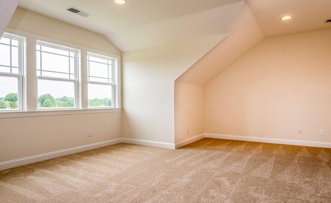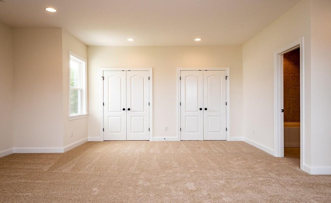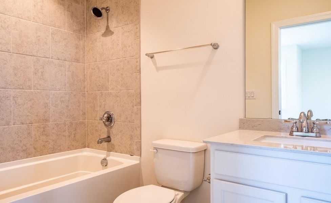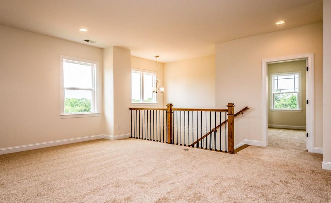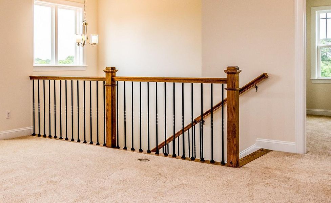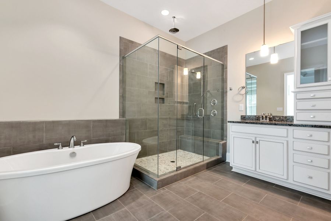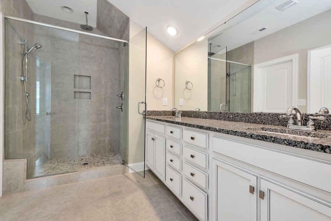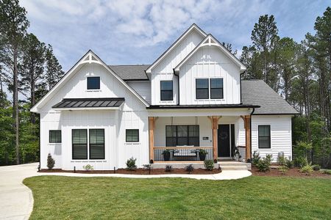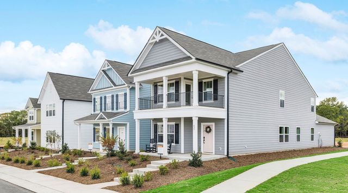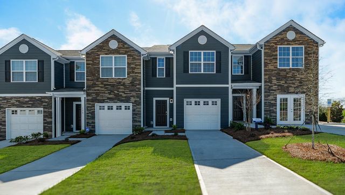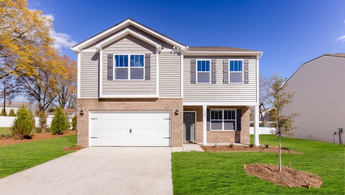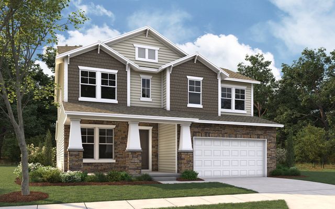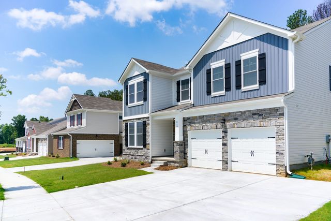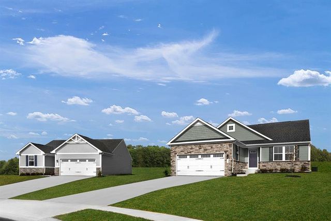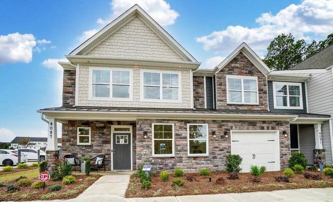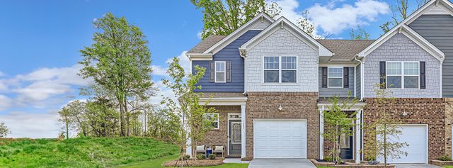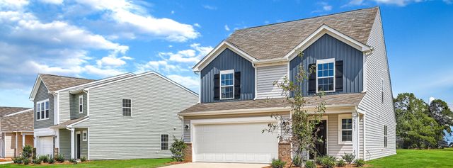Floor Plan
from $1,120,000
Princeton, 2269 Pinnacle Way, York, SC 29745
4 bd · 5.5 ba · 2 stories · 5,785 sqft
from $1,120,000
Home Highlights
Garage
Attached Garage
Walk-In Closet
Utility/Laundry Room
Dining Room
Family Room
Porch
Patio
Office/Study
Fireplace
Breakfast Area
Kitchen
Primary Bedroom Upstairs
Loft
Community Pool
Plan Description
A Design to last a Lifetime. With the increasing number of people looking for a home that will provide extra space for visiting guests, providers, parents or adult children to enjoy privacy without sacrificing comfort. The generous entryway sets the stage for the beauty that awaits inside this beautifully designed, open floor plan. The study off the foyer offers privacy away from the main living areas for those working from home. The heart of the home in the family room, kitchen and casual dining room is the perfect union of elegant design, function and practicality. On the first floor the gorgeous master suite has wonderful natural light & 2 walk in closets. The ensuite master bath is nothing short of luxurious with an oversized shower or you can choose the optional free -standing soaker tub. Once upstairs the loft area is graced with tons of natural light with the help of transom windows. The secondary bedrooms offer private baths along with generous closet space. At the end of the hallway the 2nd Owner’s suite is complete with an opulent en suite bath & separate walk in closets. There are so many things to love about this multigenerational friendly home!
Plan Details
*Pricing and availability are subject to change.- Name:
- Princeton
- Garage spaces:
- 3
- Property status:
- Floor Plan
- Size:
- 5,785 sqft
- Stories:
- 2
- Beds:
- 4
- Baths:
- 5.5
Construction Details
- Builder Name:
- Greybrook Homes
Home Features & Finishes
- Garage/Parking:
- GarageAttached Garage
- Interior Features:
- Walk-In ClosetLoft
- Laundry facilities:
- Utility/Laundry Room
- Property amenities:
- PatioFireplacePorch
- Rooms:
- KitchenOffice/StudyDining RoomFamily RoomBreakfast AreaPrimary Bedroom Upstairs

Considering this home?
Our expert will guide your tour, in-person or virtual
Need more information?
Text or call (888) 486-2818
Handsmill On Lake Wylie Community Details
Community Amenities
- Dining Nearby
- Playground
- Lake Access
- Fitness Center/Exercise Area
- Club House
- Community Pool
- Park Nearby
- Walking, Jogging, Hike Or Bike Trails
- Entertainment
- Paddle Boating
- Shopping Nearby
Neighborhood Details
York, South Carolina
York County 29745
Schools in York School District 2
GreatSchools’ Summary Rating calculation is based on 4 of the school’s themed ratings, including test scores, student/academic progress, college readiness, and equity. This information should only be used as a reference. NewHomesMate is not affiliated with GreatSchools and does not endorse or guarantee this information. Please reach out to schools directly to verify all information and enrollment eligibility. Data provided by GreatSchools.org © 2024
Average Home Price in 29745
Getting Around
Air Quality
Taxes & HOA
- HOA Name:
- Evergreen Lifestyle Mgmt
- HOA fee:
- $1,195/annual
- HOA fee requirement:
- Mandatory
